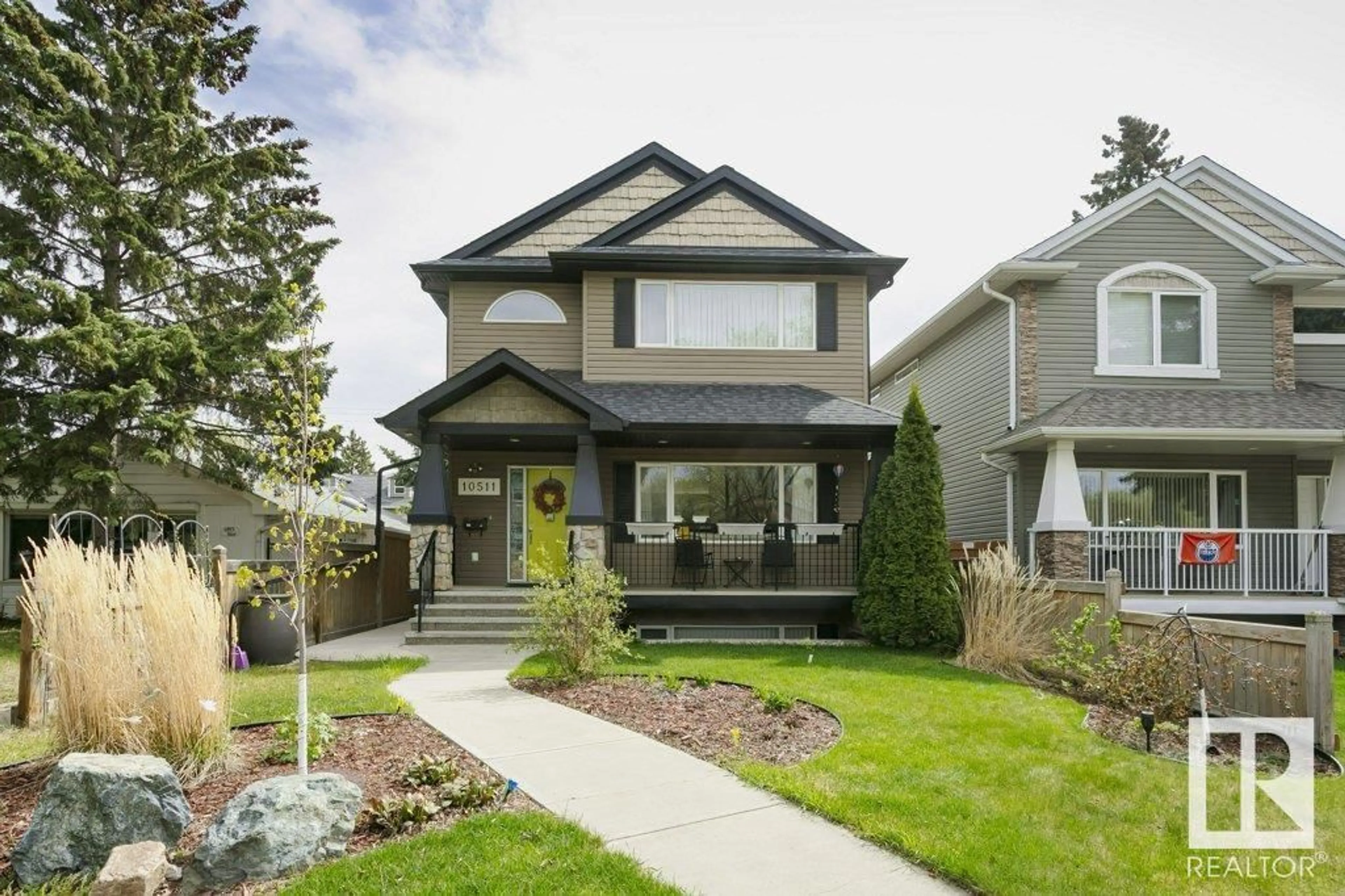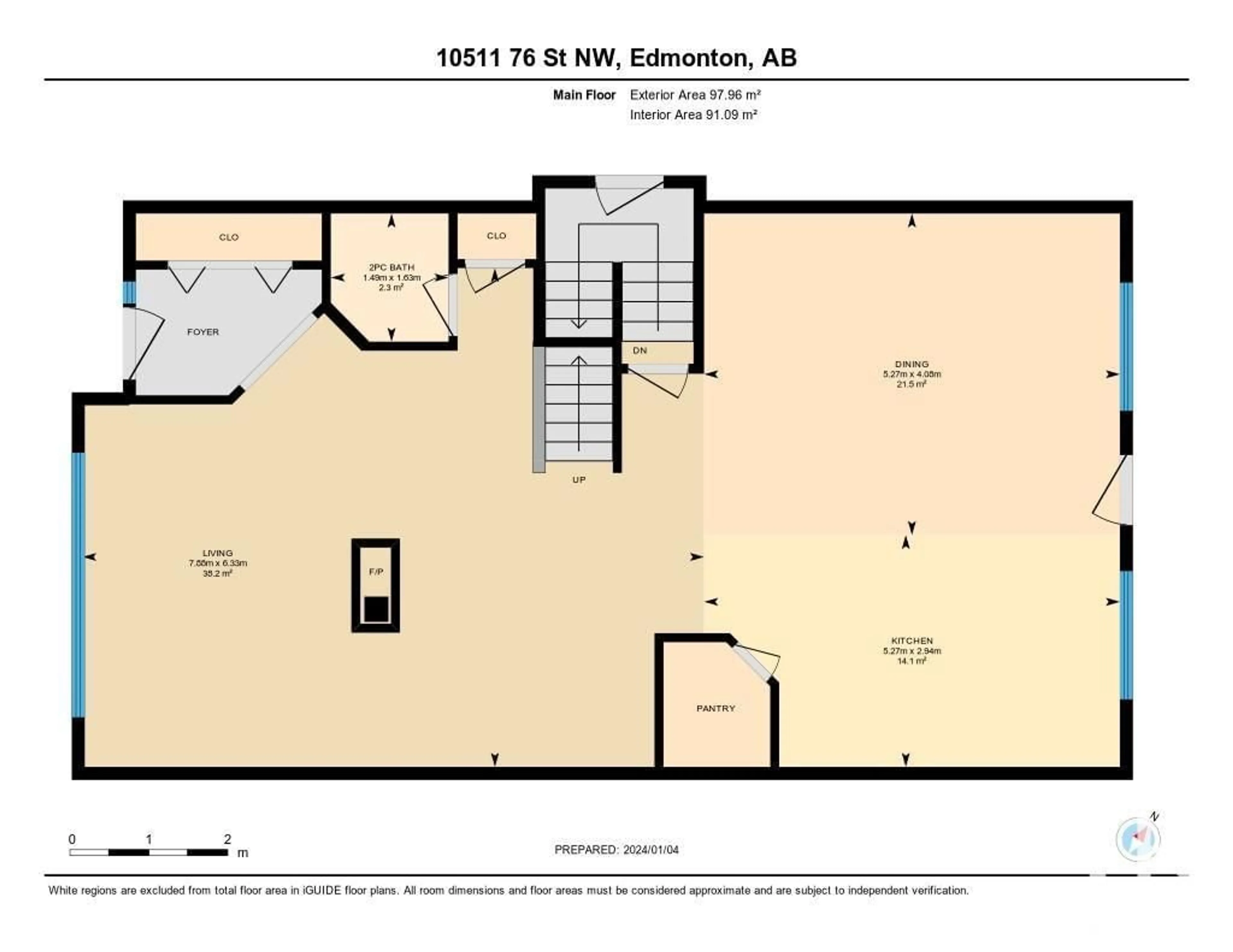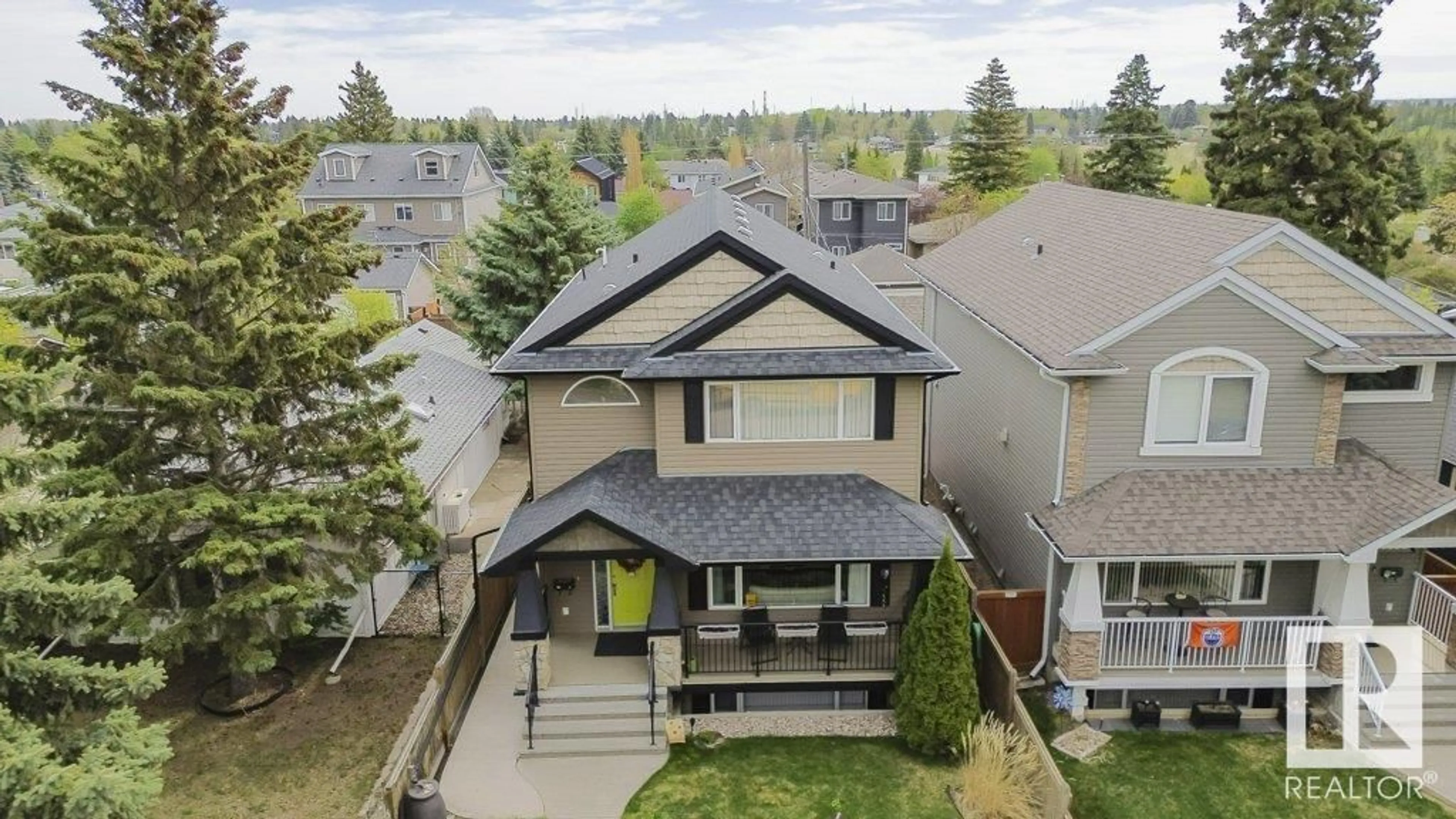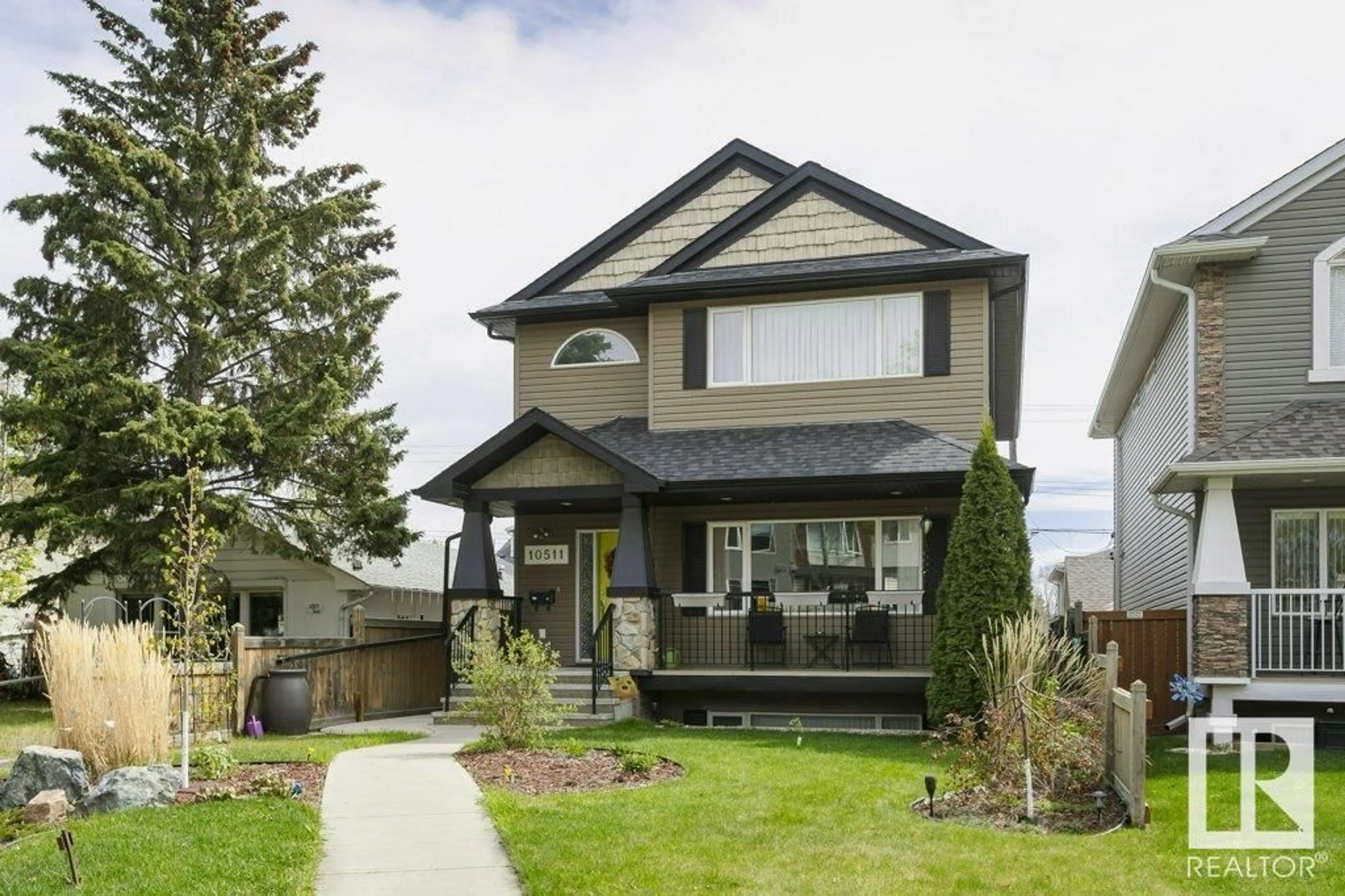NW - 10511 76 ST, Edmonton, Alberta T6A3B2
Contact us about this property
Highlights
Estimated valueThis is the price Wahi expects this property to sell for.
The calculation is powered by our Instant Home Value Estimate, which uses current market and property price trends to estimate your home’s value with a 90% accuracy rate.Not available
Price/Sqft$354/sqft
Monthly cost
Open Calculator
Description
LEGAL SUITE ALERT in Forest Heights! This stylish 2-storey offers over 2100 sq ft above grade plus a legal 2-bedroom, 1000 sq ft basement suite with private side entry—ideal for income or extended family. The main floor stuns with 10’ ceilings, crown mouldings, fireplace, and open concept design. The kitchen is a showstopper with granite counters, full-height cabinetry, soft-close drawers, walk-in pantry, wine fridge, gas range, and oversized island. Upstairs features vaulted ceilings, a large primary suite with 5-piece ensuite and walk-in closet, 2 more bedrooms, and laundry. The suite below has 9’ ceilings, large windows, open kitchen/living area, full bath, 2 bedrooms, and its own laundry. The yard is smaller, low maintenance, and newly landscaped with fruit trees and bushes. Oversized double garage. All appliances and most basement furnishings included (excl. table and chairs). (id:39198)
Property Details
Interior
Features
Main level Floor
Living room
6.33 x 7.88Dining room
4.08 x 5.27Kitchen
2.94 x 5.27Property History
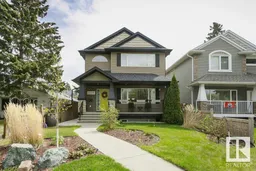 70
70
