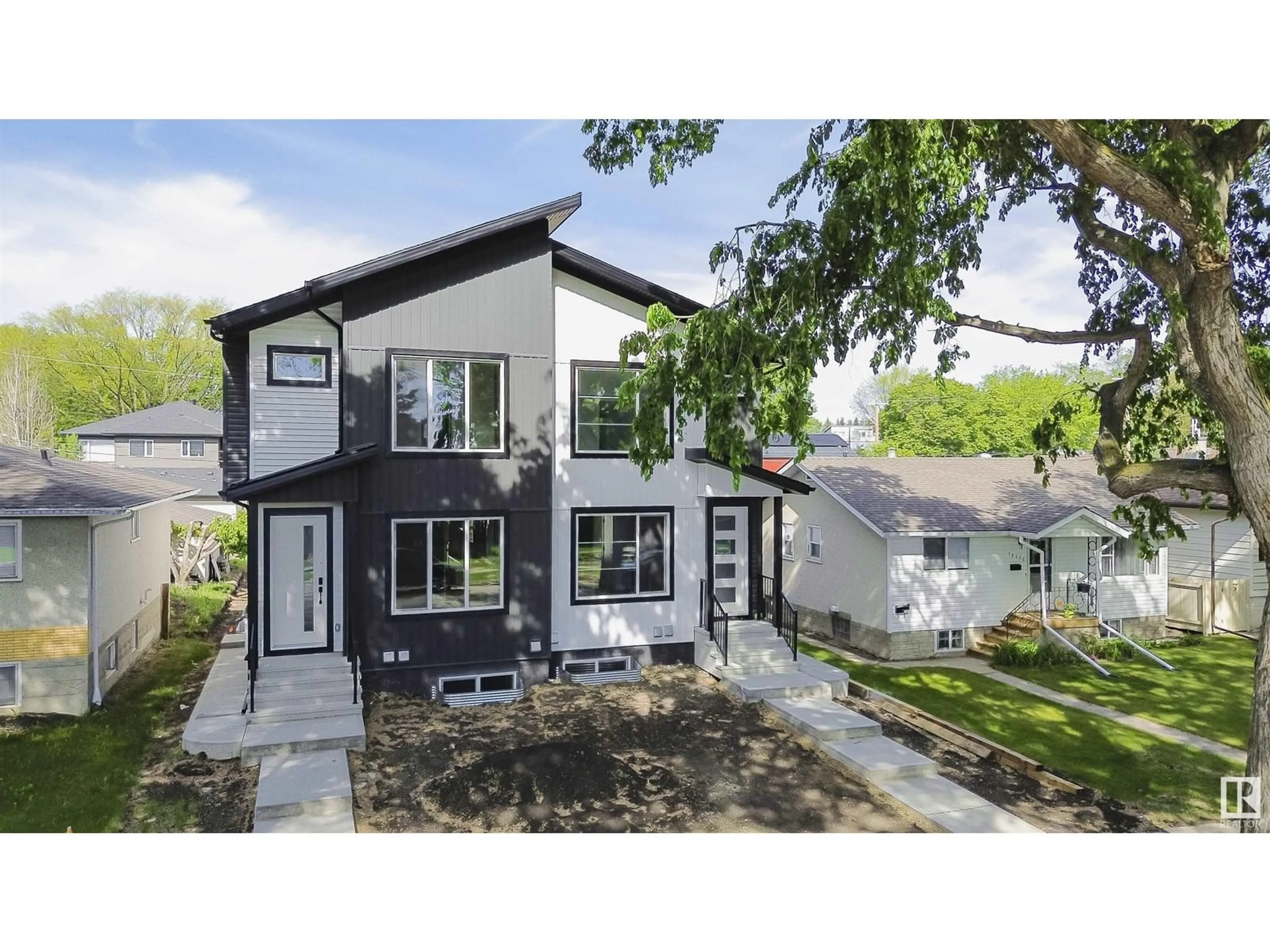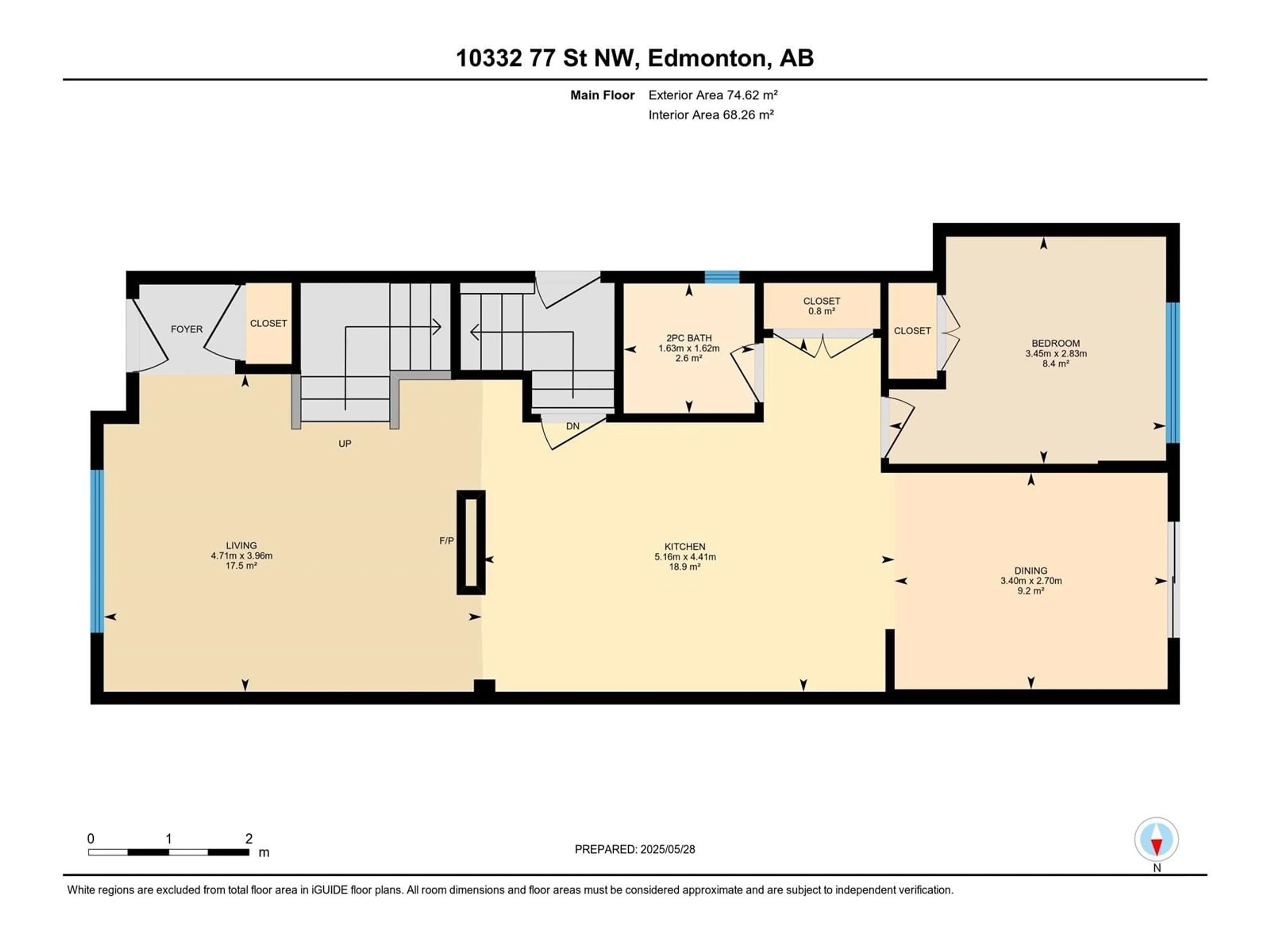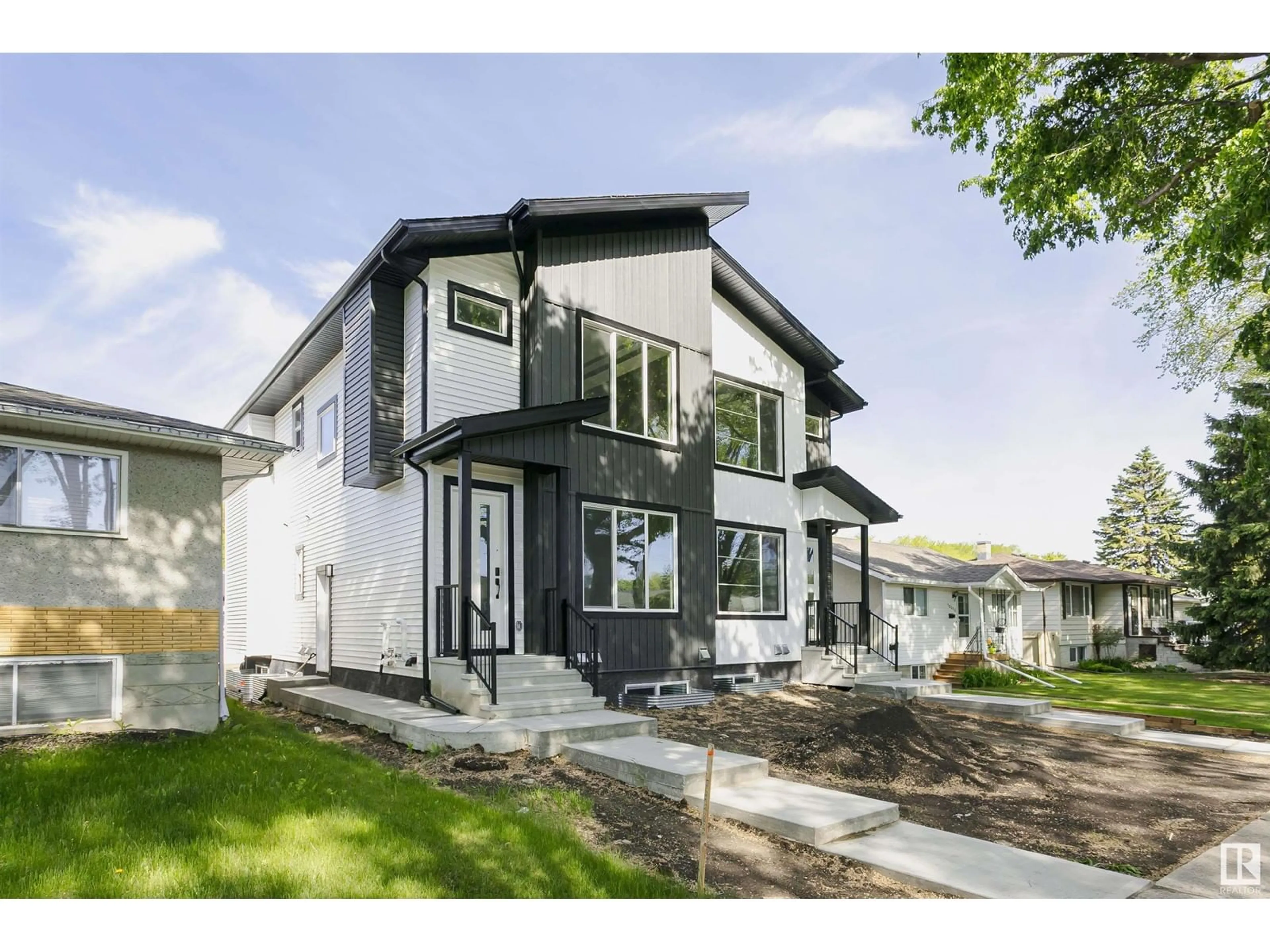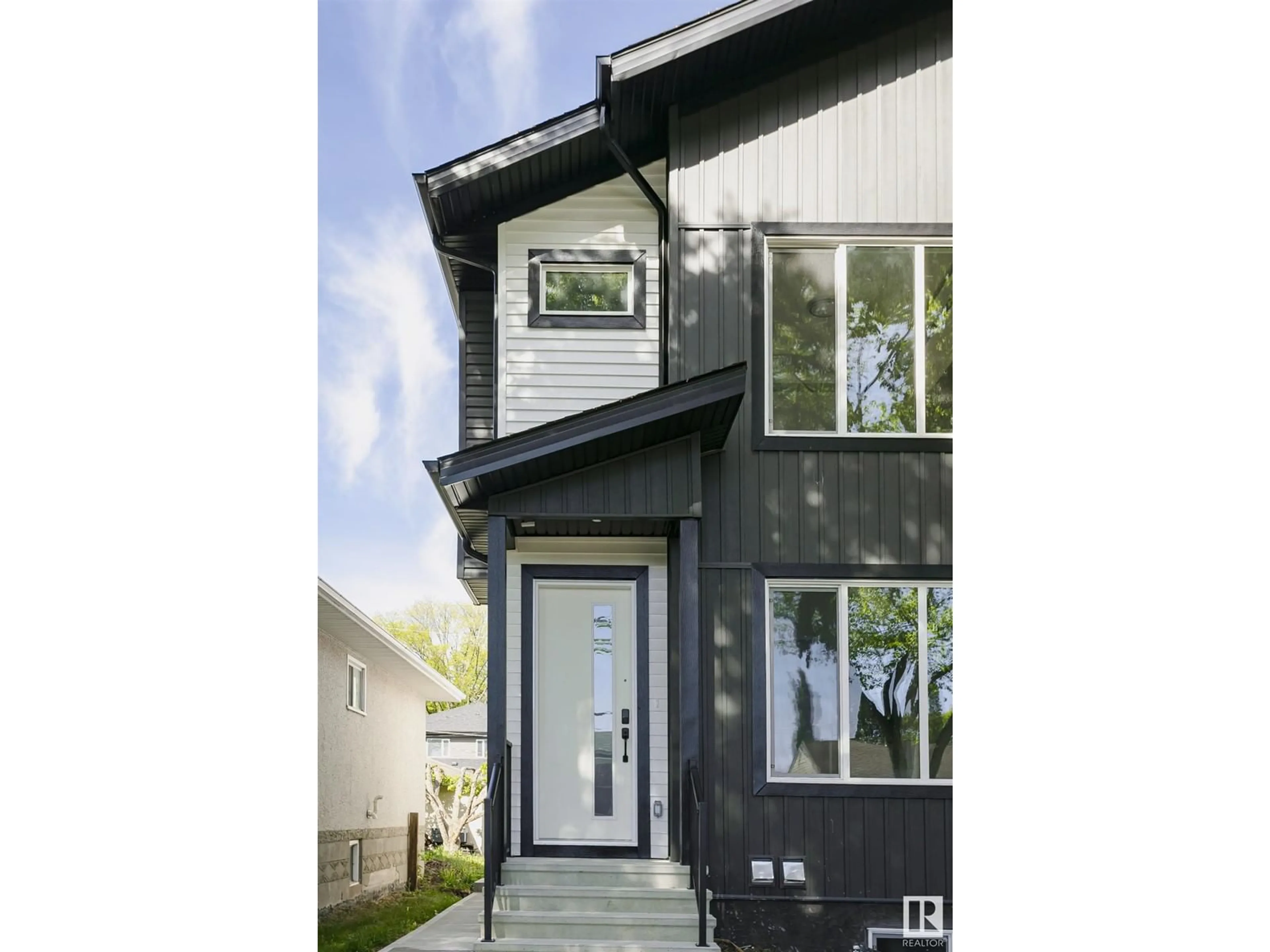NW - 10332 77 ST, Edmonton, Alberta T6A3C3
Contact us about this property
Highlights
Estimated valueThis is the price Wahi expects this property to sell for.
The calculation is powered by our Instant Home Value Estimate, which uses current market and property price trends to estimate your home’s value with a 90% accuracy rate.Not available
Price/Sqft$395/sqft
Monthly cost
Open Calculator
Description
Immaculate half-duplex located in Forest Heights! This brand new home features 2324.53 sq ft of total living space with 5 bedrooms, 3.5 bathrooms, and legal basement suite. The main floor offers an open concept layout with a bright living room,Oversized windows throughout the house modern kitchen with high end SS Appliances,big kitchen island, 2pc bathroom,2 way Electric fireplace and dining room with backyard access. The second level 3 spacious bedrooms, one of which is a primary suite with a walk-in closet and luxurious 5 pc ensuite.TWO other good size bedrooms, full washroom and the laundry room with sink complete the upper level.The fully finished basement offers a second living space, kitchen, 4pc bathroom, laundry/storage and a bedroom. In addition, this home offers a double detached garage. Experience the serenity of Edmonton’s river valley, along with the convenience of amenities and arterial roadways within the community Enjoy being minutes from downtown, and just a block away from park,school. (id:39198)
Property Details
Interior
Features
Main level Floor
Living room
15'6" x 13'Dining room
11'2" x 8'10"Kitchen
16'11 x 14"6"Bedroom 4
11'4" x 9'3"Property History
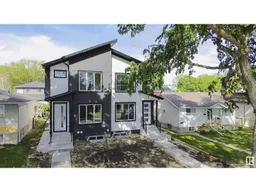 66
66
