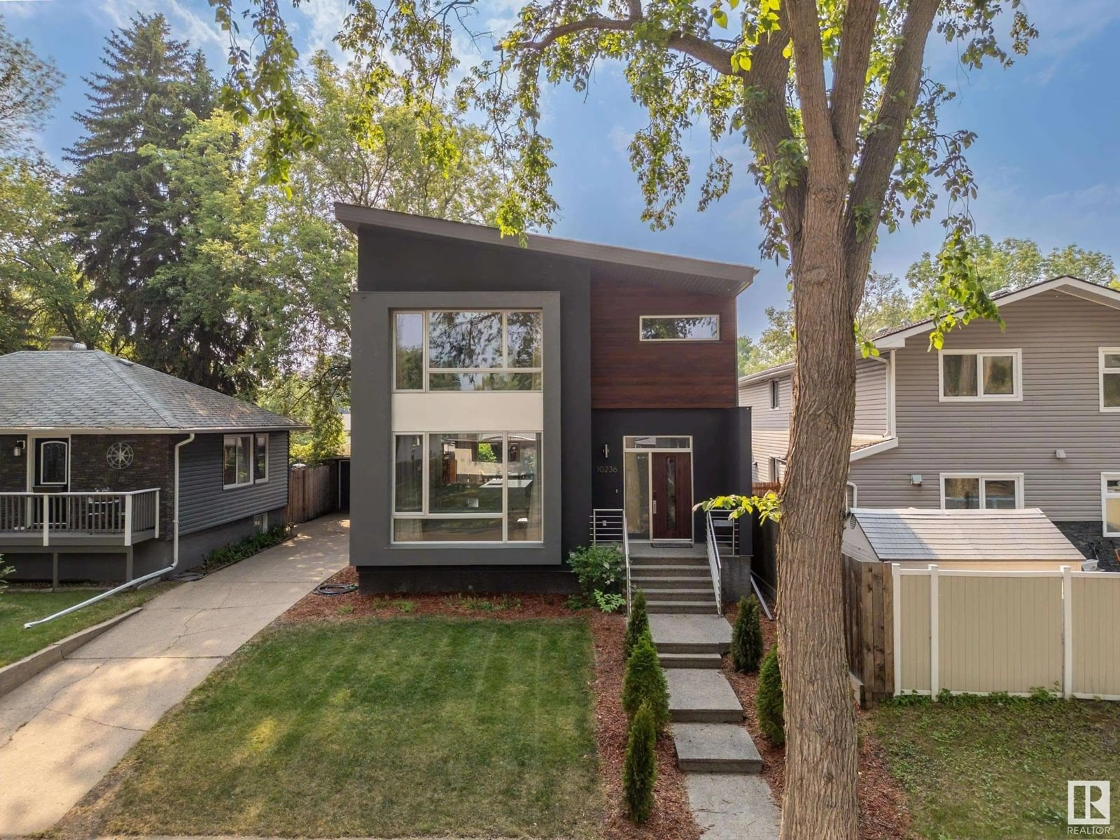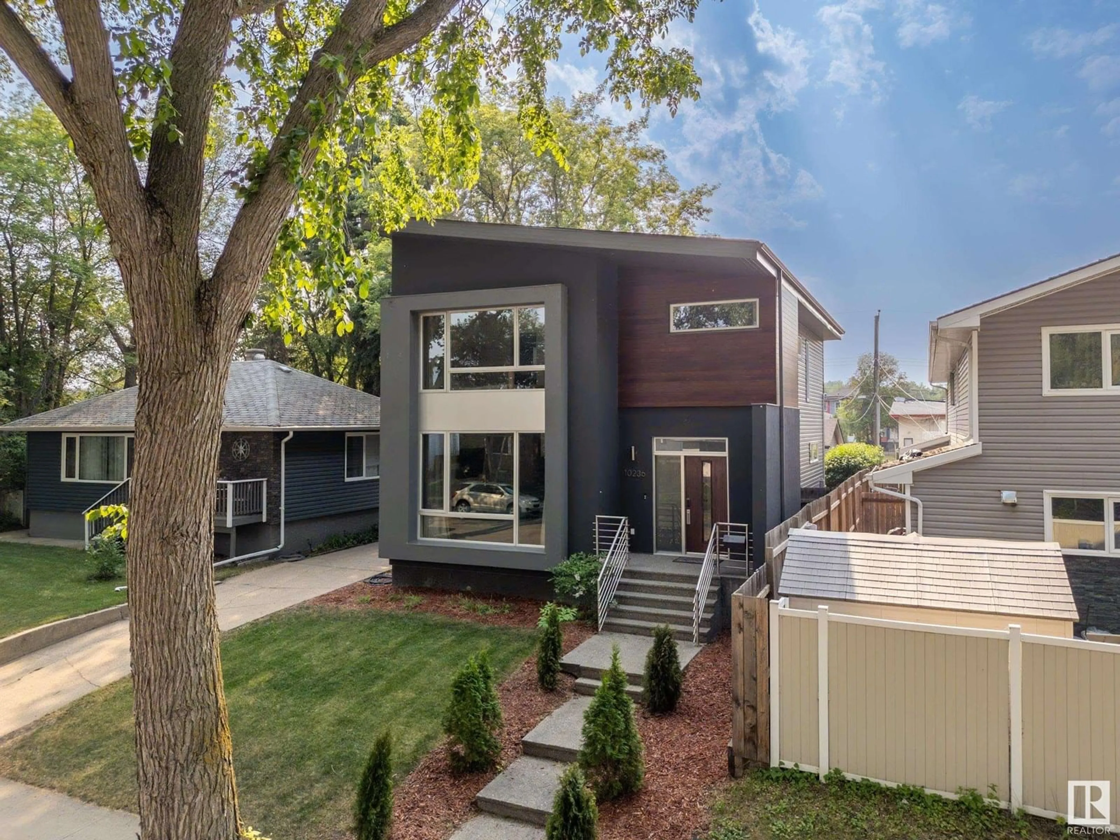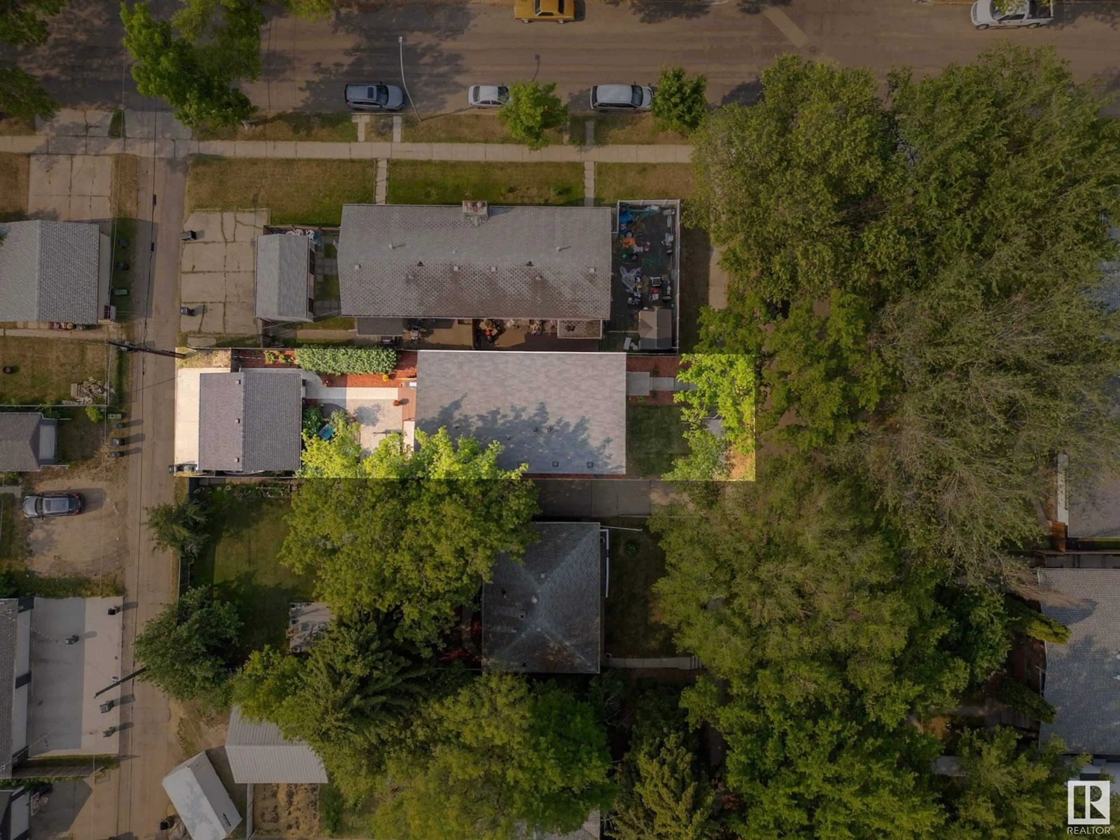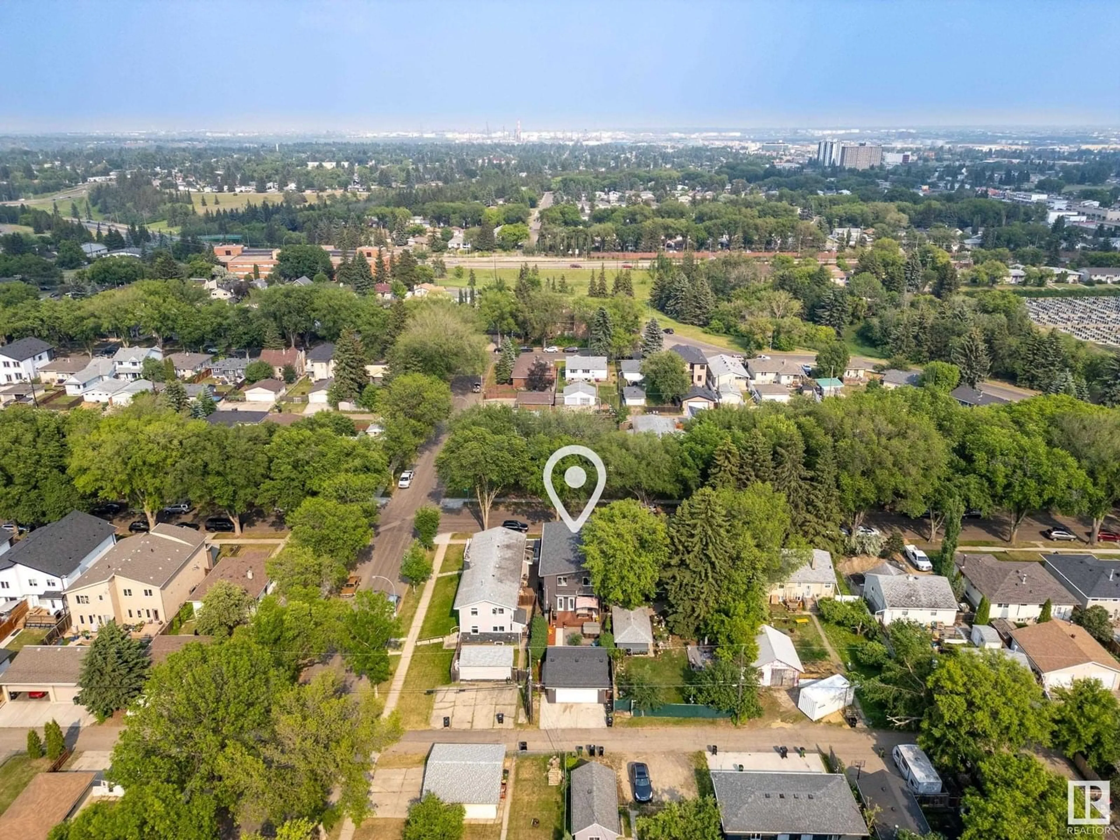NW - 10236 78 ST, Edmonton, Alberta T6A3E3
Contact us about this property
Highlights
Estimated ValueThis is the price Wahi expects this property to sell for.
The calculation is powered by our Instant Home Value Estimate, which uses current market and property price trends to estimate your home’s value with a 90% accuracy rate.Not available
Price/Sqft$423/sqft
Est. Mortgage$3,972/mo
Tax Amount ()-
Days On Market1 day
Description
Welcome to this STUNNING residence on a full 33' lot nestled on a beautiful tree lined street in Forest Heights. This spacious home is thoughtfully laid out with an open concept main floor living, kitchen, dining area. The CHEF'S KITCHEN features a 10 FT QUARTZ ISLAND Stainless steel Frigidaire Professional Series appliances, a wine bar and a built-in desk. the main floor is completed with a large mudroom, and a powder room. Upstairs you will be impressed by the huge primary suite with a walk-in closet and spa-like ensuite, 2 generous kids bedrooms, another full bathroom, upstairs laundry and a family room. The fully finished basement offers 2 more good sized bedrooms, a huge rec room including a dedicated exercise area, punching bag and pull up bar included! Outside you will love relaxing in the hot tub in your fully landscaped, low maintenance back yard. This home really does have it all! (id:39198)
Property Details
Interior
Features
Main level Floor
Living room
7.28 x 4.22Dining room
5.18 x 3.07Kitchen
5.34 x 5.6Mud room
2.52 x 2.15Property History
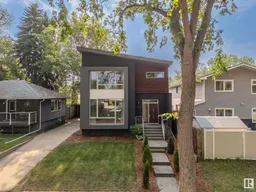 58
58
