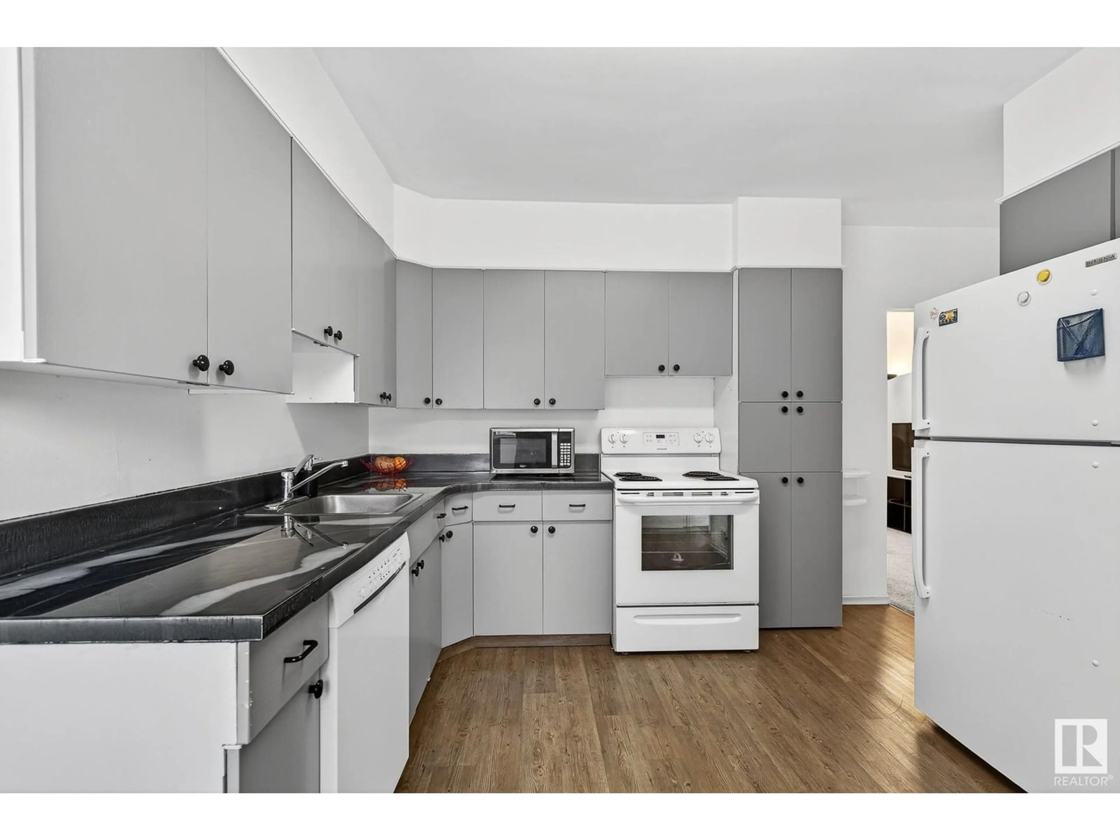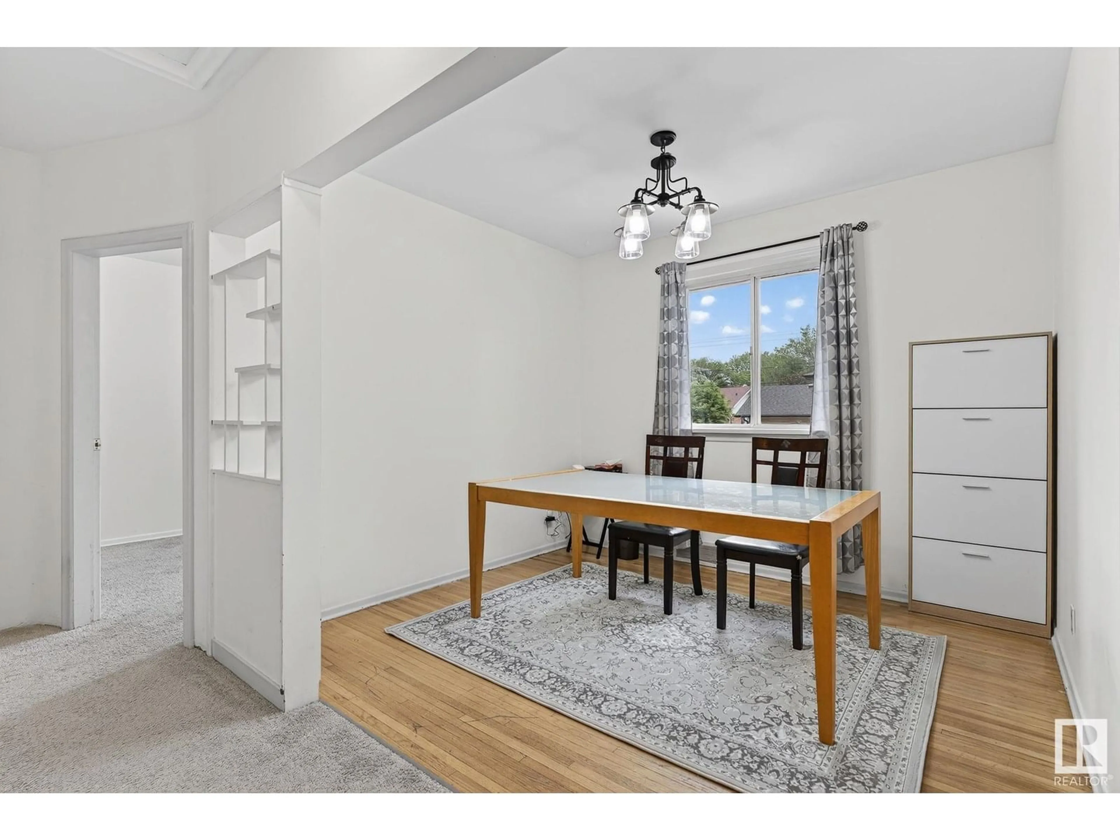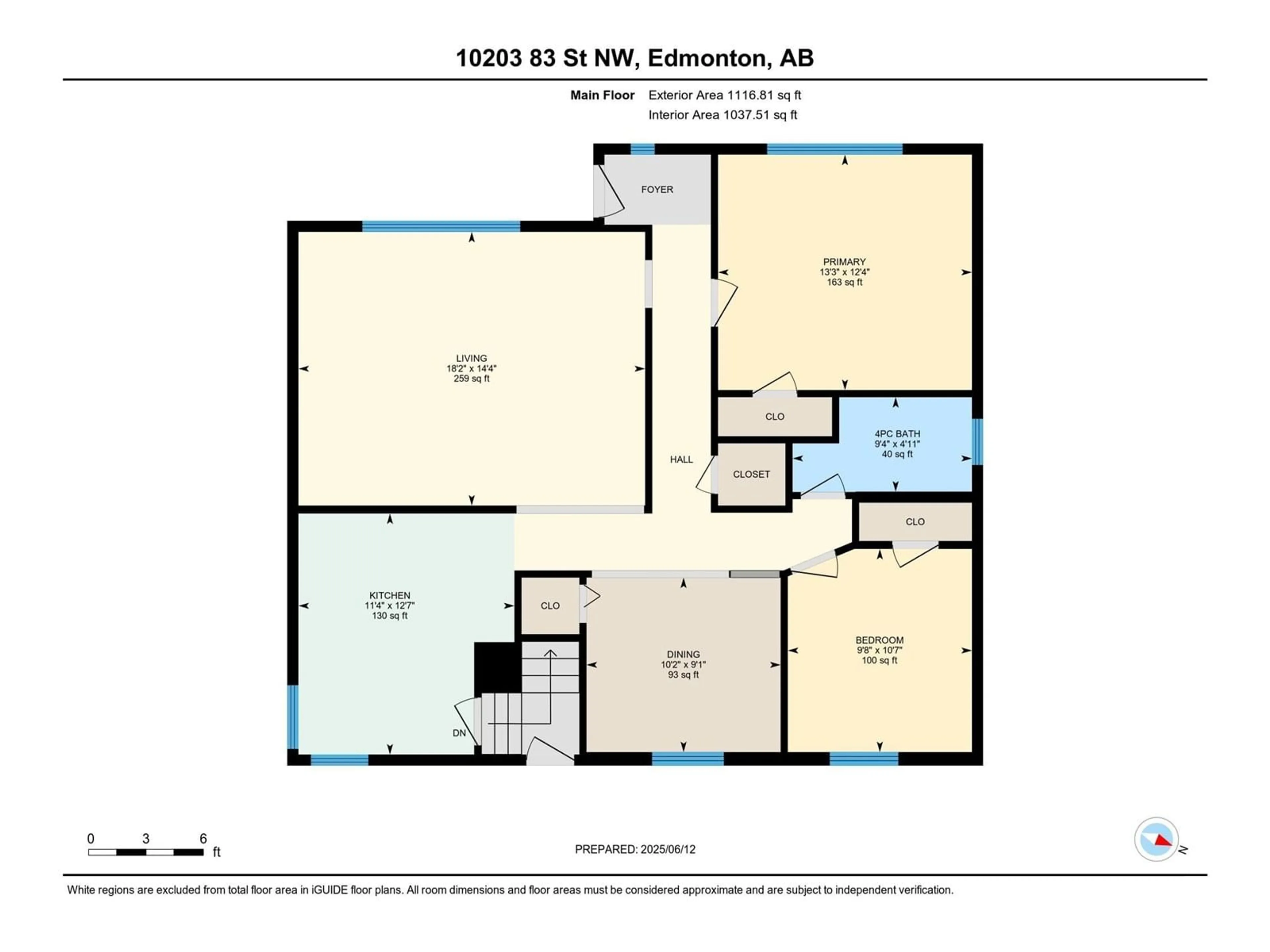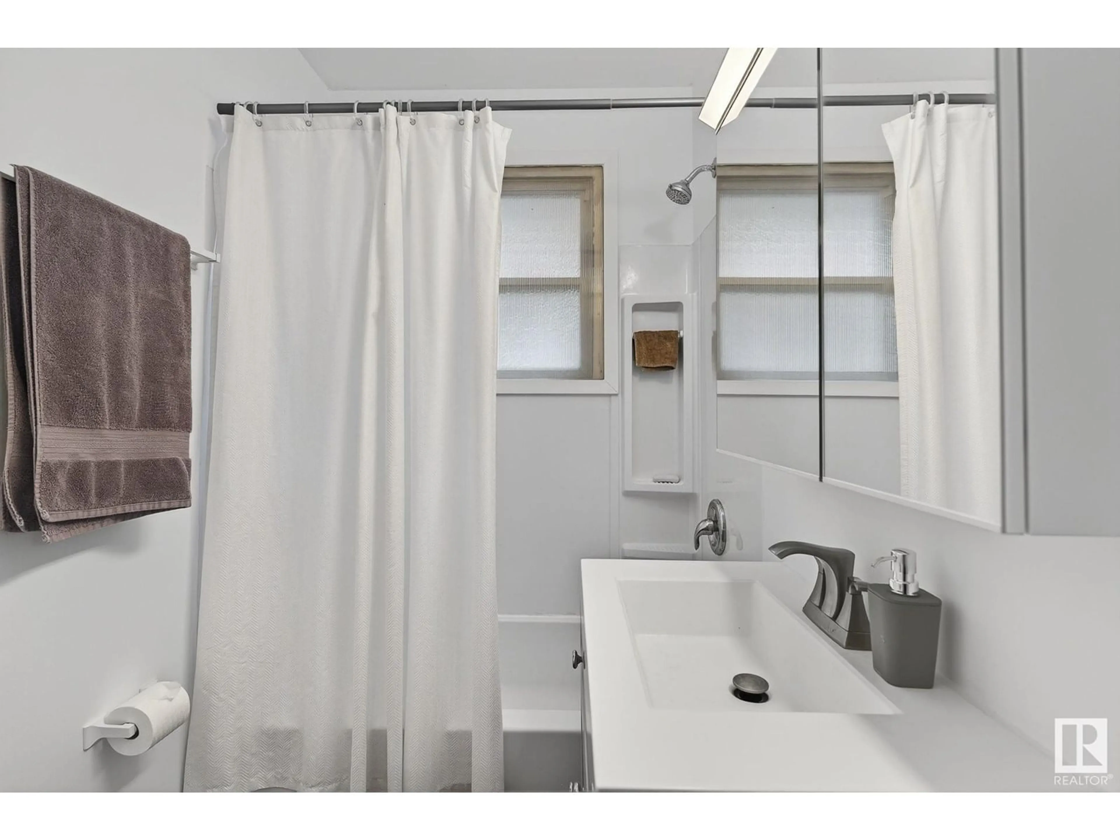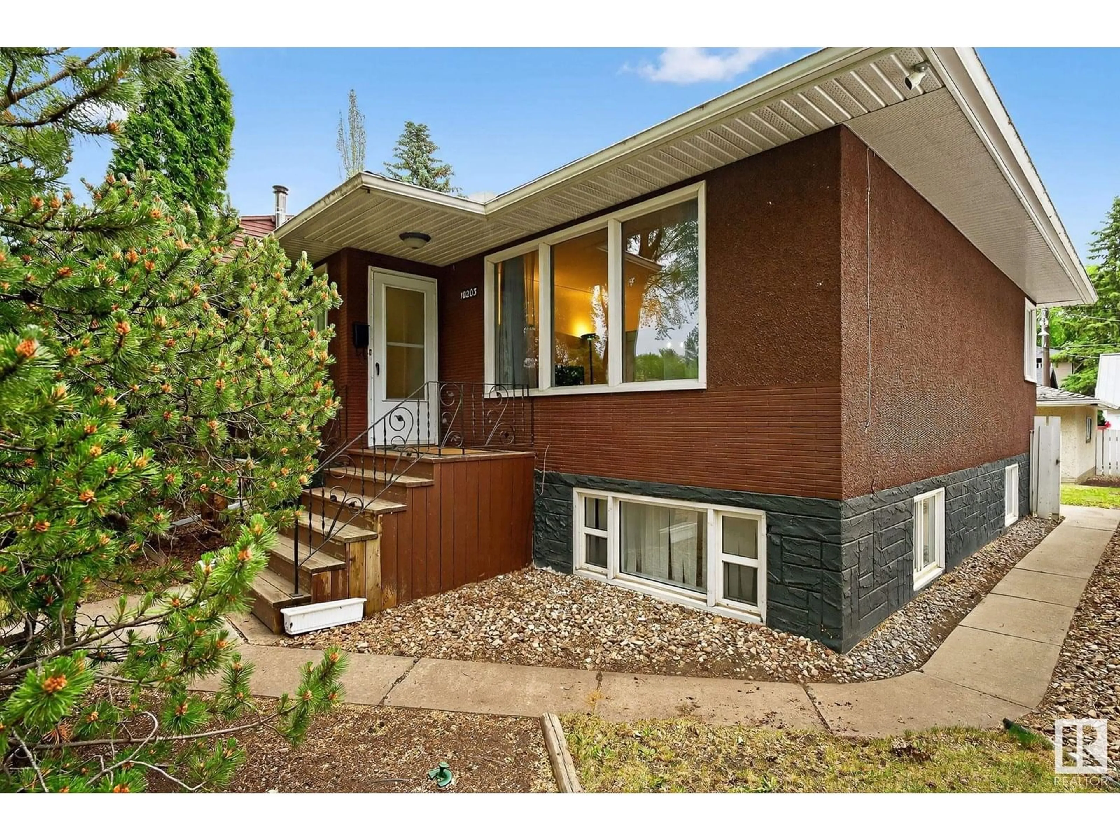NW - 10203 83 ST, Edmonton, Alberta T6A3N7
Contact us about this property
Highlights
Estimated valueThis is the price Wahi expects this property to sell for.
The calculation is powered by our Instant Home Value Estimate, which uses current market and property price trends to estimate your home’s value with a 90% accuracy rate.Not available
Price/Sqft$393/sqft
Monthly cost
Open Calculator
Description
Welcome to Forest Heights! Nestled on a quiet, tree-lined street, this well-loved home features over 2,000 sqft of developed living space, a fully legal 2-bedroom basement suite, a single detached garage with a full driveway, and 3-year-old shingles. Surrounded by nature, you’ll enjoy quick access to Forest Heights Park, the scenic River Valley trails, and Riverside Golf Course - perfect for outdoor enthusiasts! Families will appreciate the convenient location near top-rated schools, including Forest Heights Elementary, École Michaëlle-Jean, McNally High School, and St. Bride Catholic School - all within walking distance. Commuters will love the easy access to downtown, just a 5-minute drive away or reachable via multiple bus routes and nearby Wayne Gretzky Drive. You're also just minutes from Capilano Mall and the vibrant amenities along 106 Avenue. Whether you're looking for a family home, an income-generating property, or both, this is the one you’ve been waiting for. Don’t miss out! (id:39198)
Property Details
Interior
Features
Main level Floor
Living room
4.36 x 5.53Dining room
2.78 x 3.09Kitchen
3.84 x 3.44Primary Bedroom
3.75 x 4.05Exterior
Parking
Garage spaces -
Garage type -
Total parking spaces 2
Property History
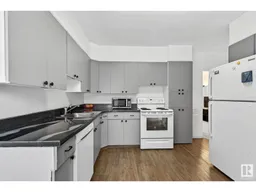 62
62
