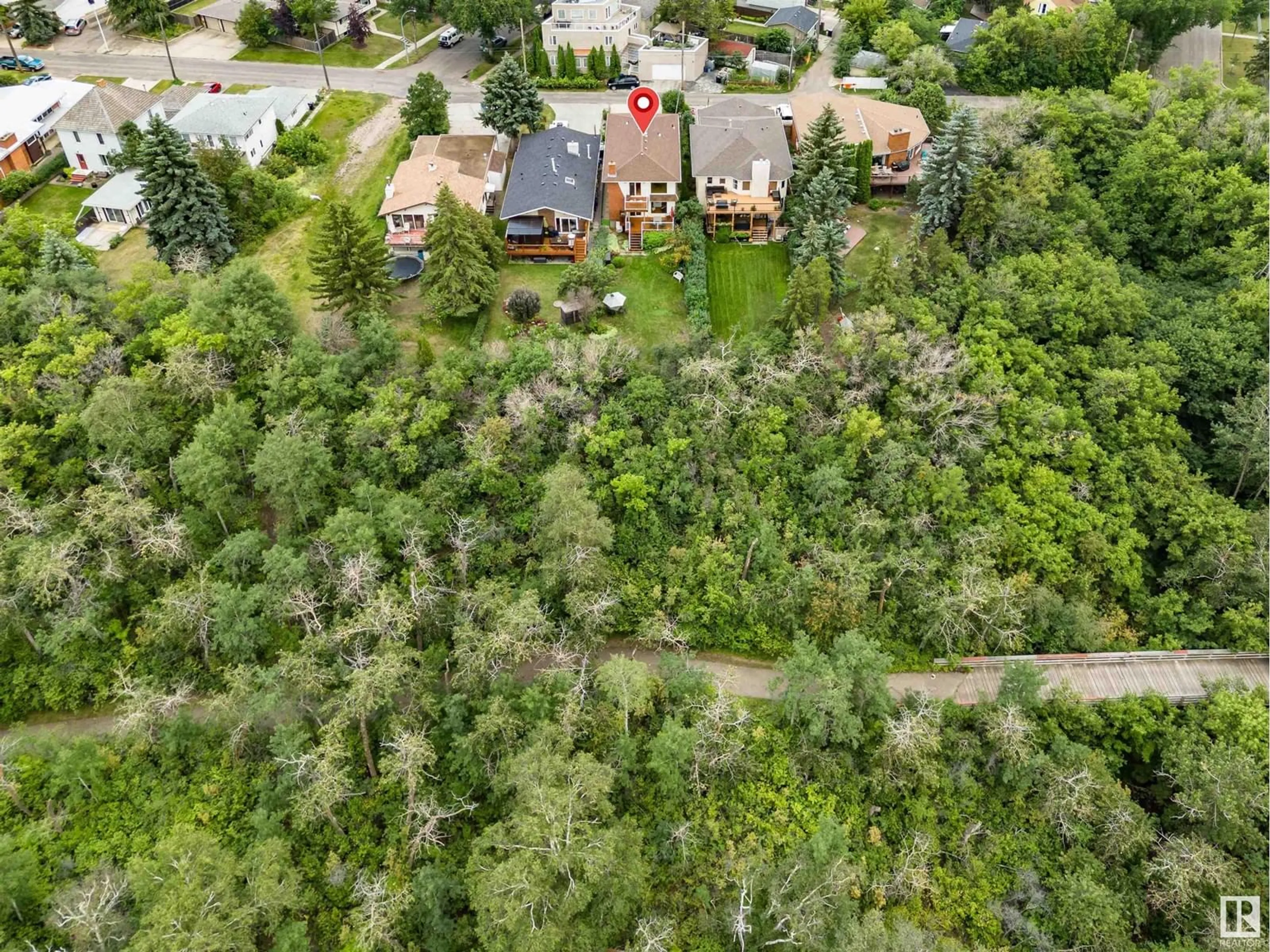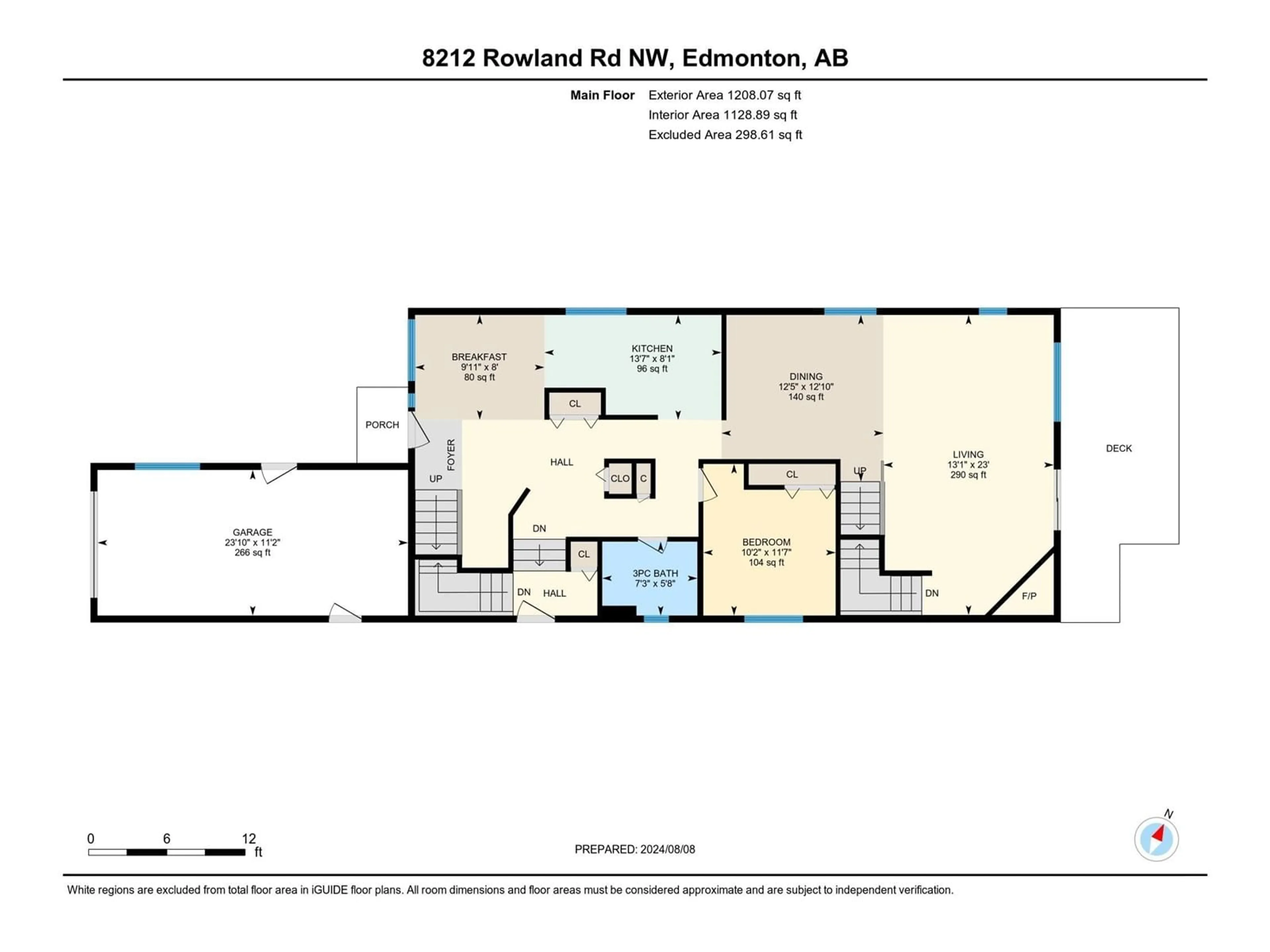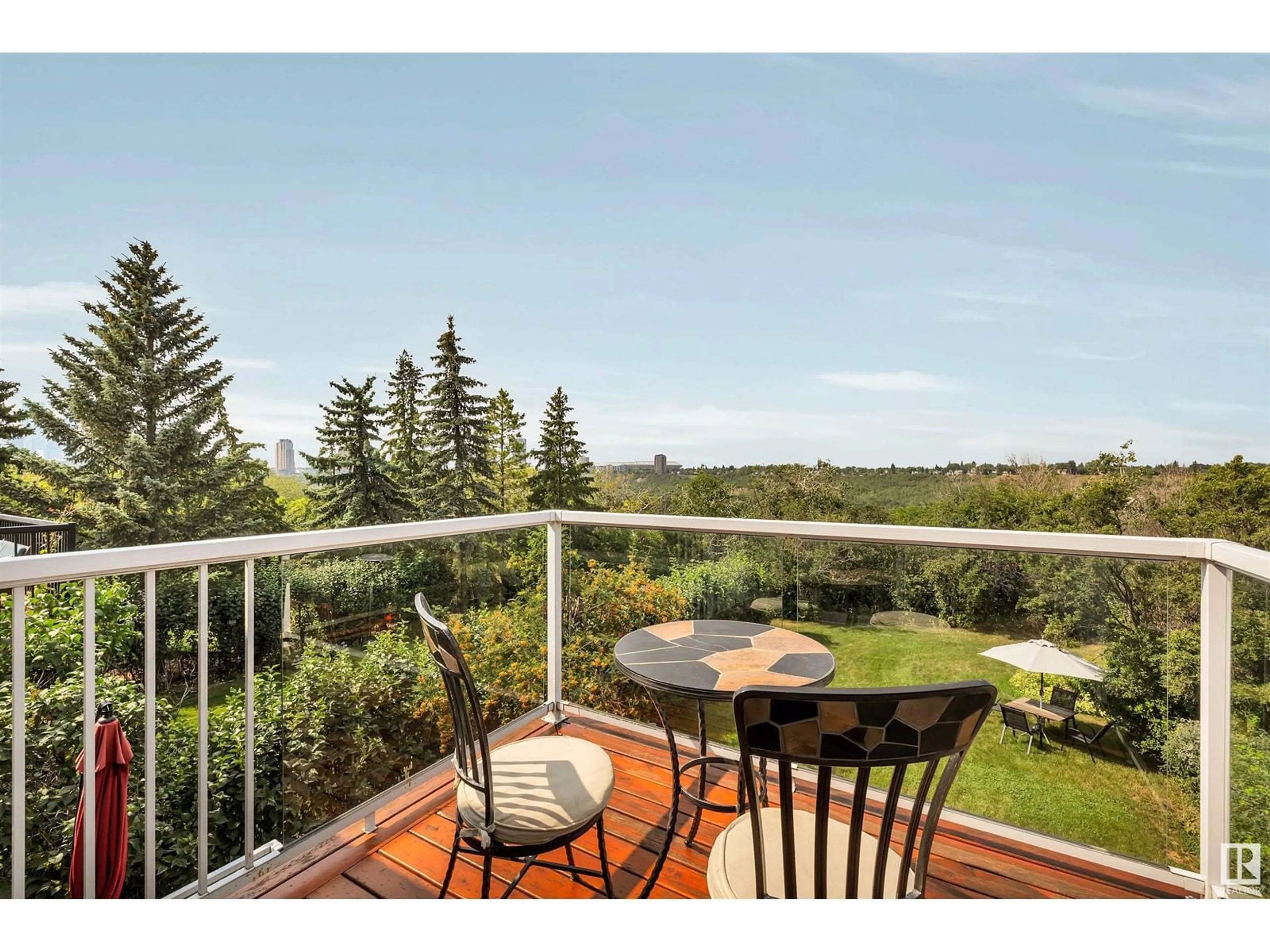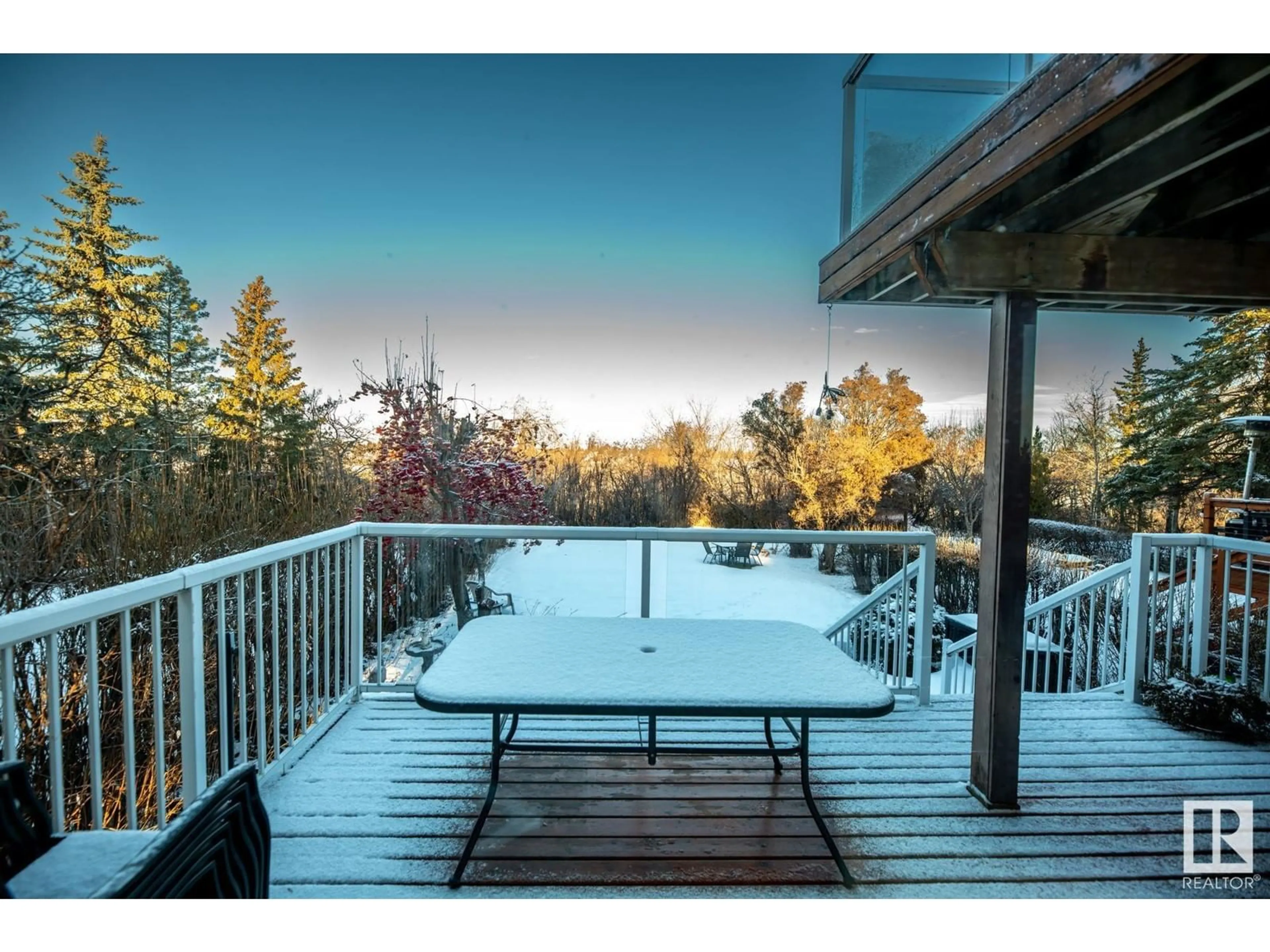8212 Rowland RD NW, Edmonton, Alberta T6A3W9
Contact us about this property
Highlights
Estimated ValueThis is the price Wahi expects this property to sell for.
The calculation is powered by our Instant Home Value Estimate, which uses current market and property price trends to estimate your home’s value with a 90% accuracy rate.Not available
Price/Sqft$376/sqft
Est. Mortgage$3,865/mo
Tax Amount ()-
Days On Market42 days
Description
Scenic river valley views & the downtown skyline. Located in the desirable community of Forest Heights on Rowland Road, this 5 bedroom 3.5 bathroom home is sure to please. This home has two decks that look onto the river valley & two staircases inside one on each end of the home. The main floor has a kitchen nook, a galley kitchen, a bedroom/office, a large dining room, & a living room with a spectacular view. The upstairs has a family room with more great views, 2 good sized bedrooms, a large primary bedroom with a walk in closet & a 2 piece bathroom. The basement has another bedroom, recreational space, laundry area & storage. The oversized garage has lots of storage space 11'.2 x 23'.10 Minutes to downtown, shopping, schools, transportation, golf, walking trails of the river valley. Don't miss out on this fabulous opportunity. (id:39198)
Property Details
Interior
Features
Basement Floor
Bedroom 5
2.22 m x 3.18 mRecreation room
6.73 m x 7.39 mLaundry room
3.3 m x 8.74 mExterior
Parking
Garage spaces 3
Garage type -
Other parking spaces 0
Total parking spaces 3
Property History
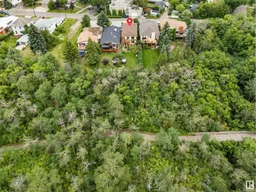 65
65
