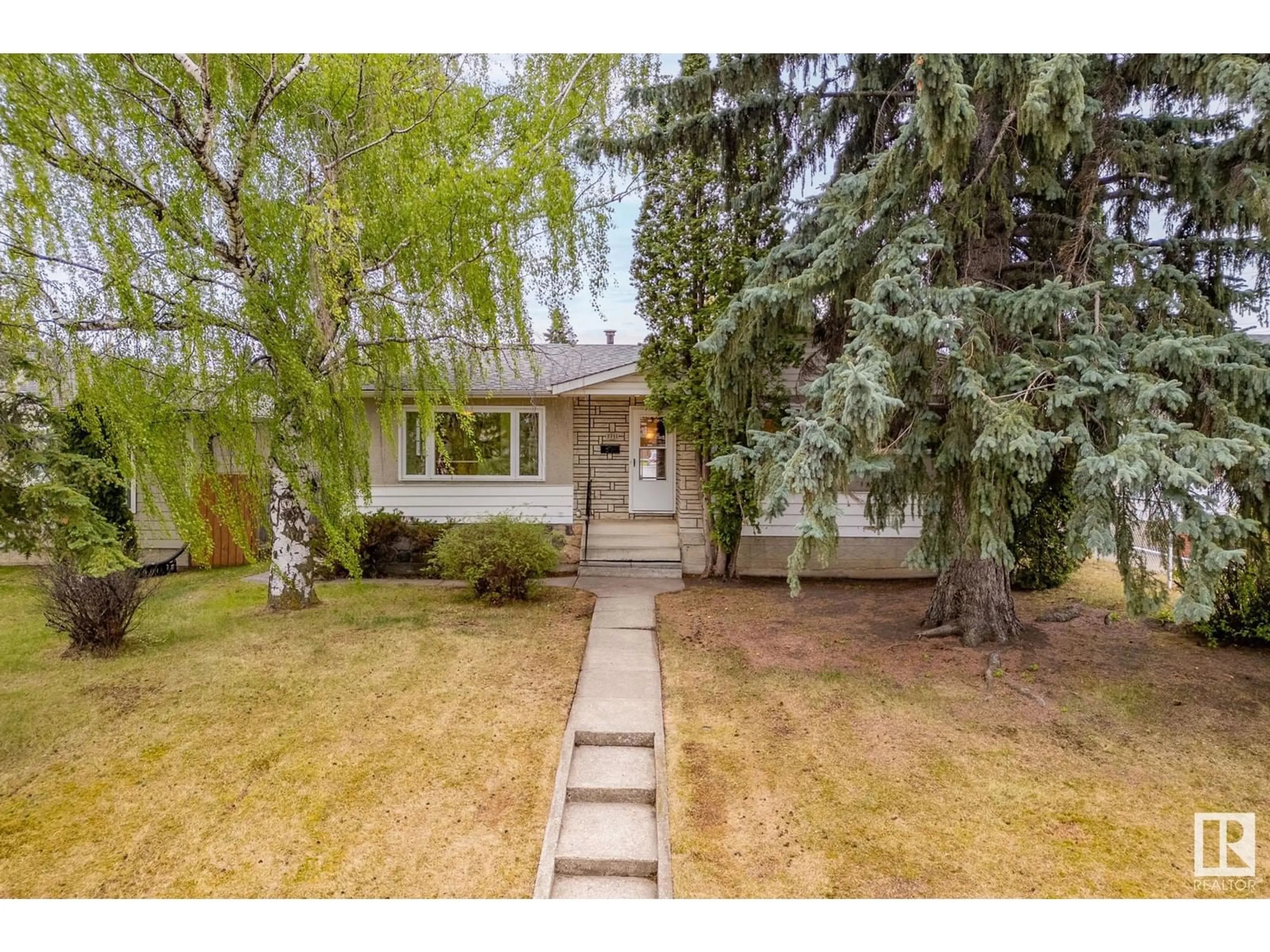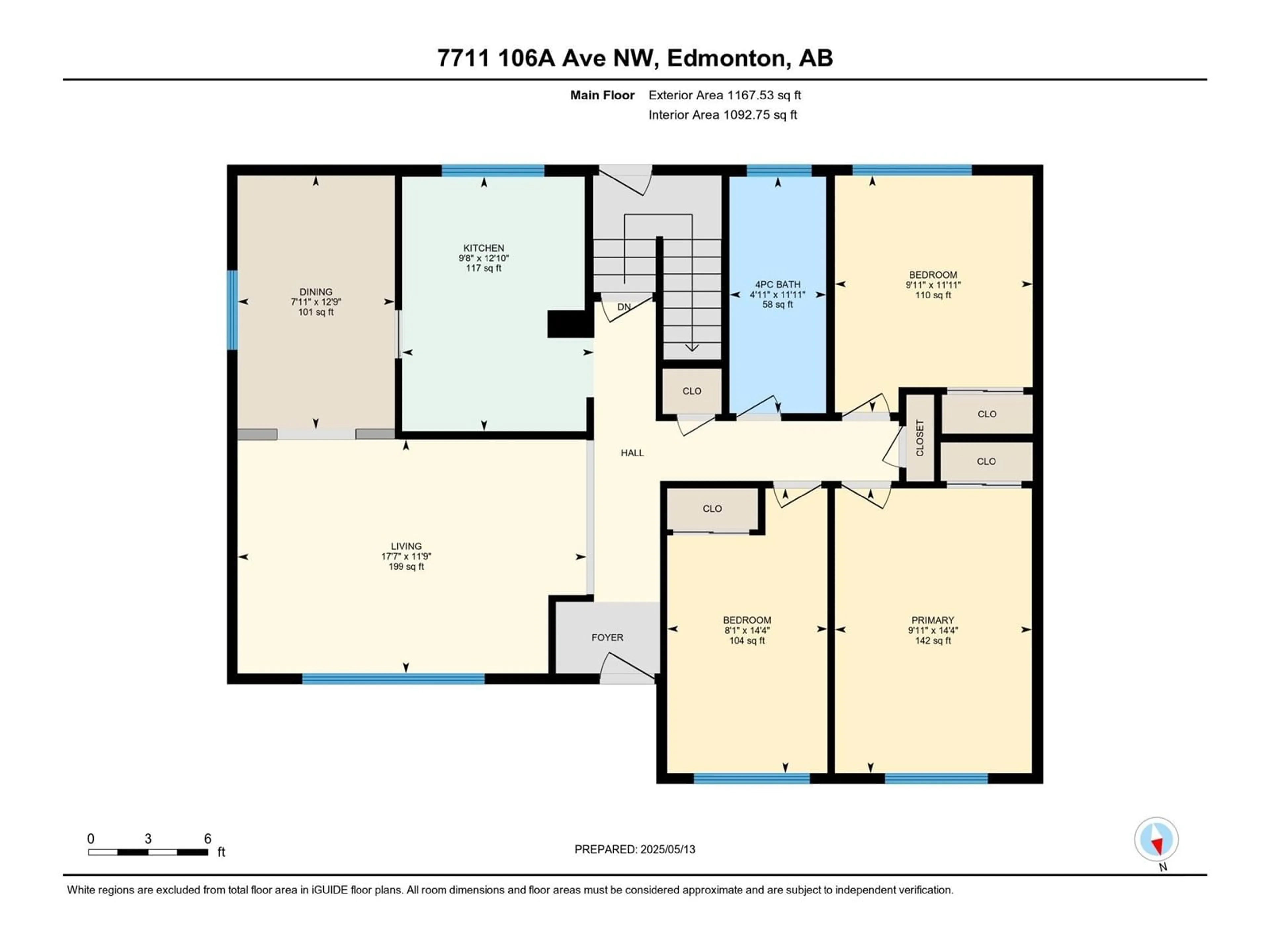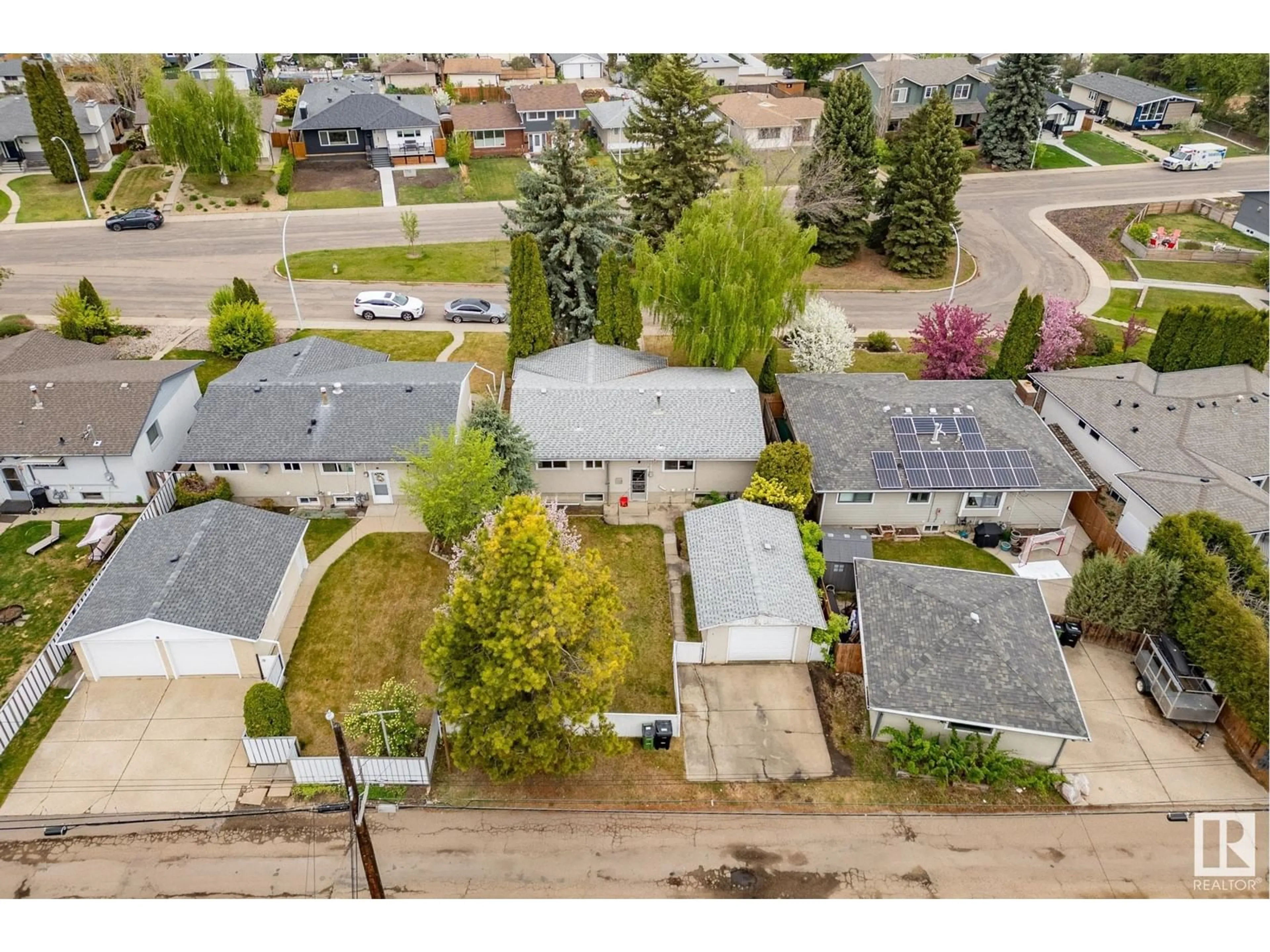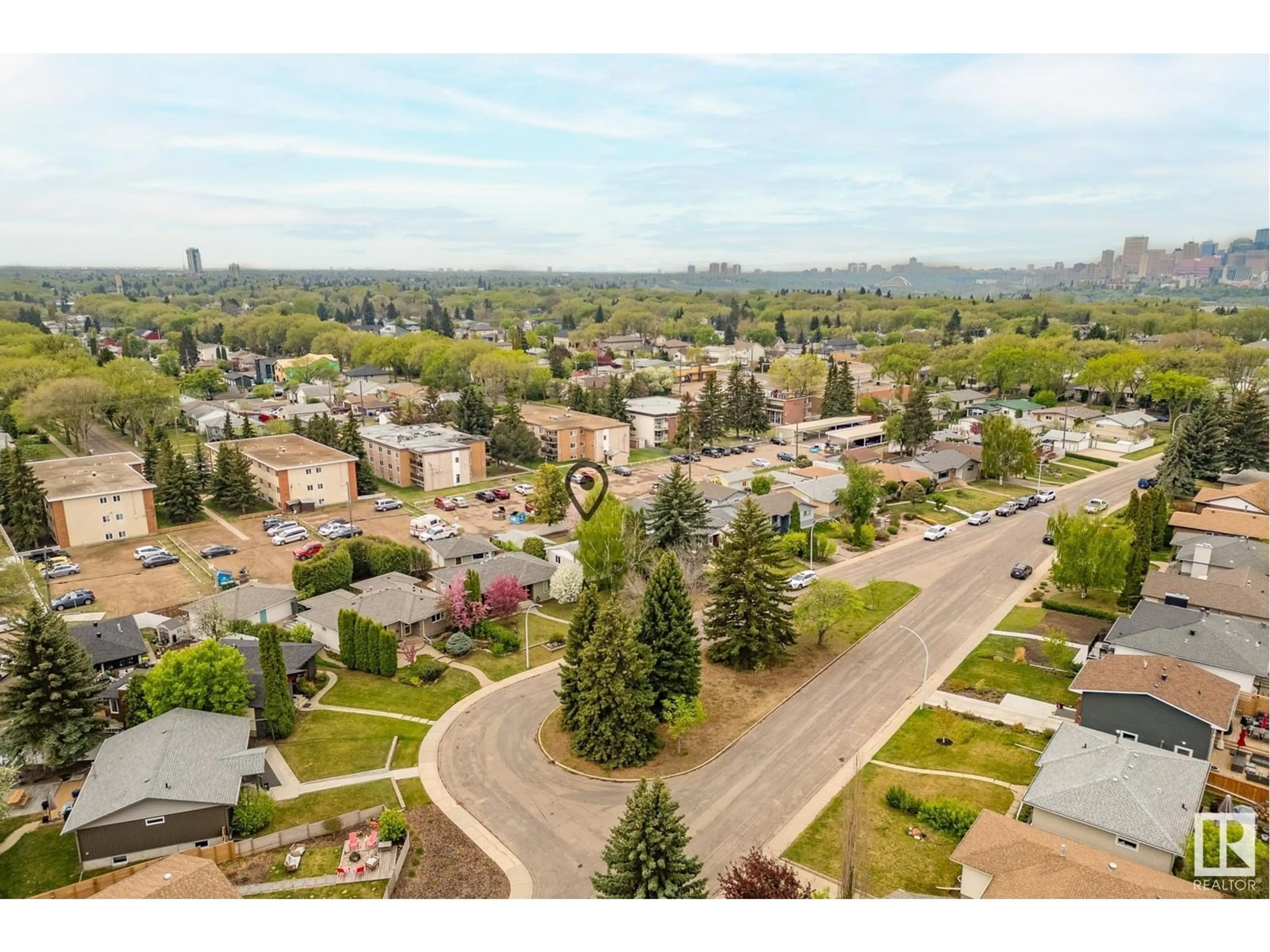Contact us about this property
Highlights
Estimated ValueThis is the price Wahi expects this property to sell for.
The calculation is powered by our Instant Home Value Estimate, which uses current market and property price trends to estimate your home’s value with a 90% accuracy rate.Not available
Price/Sqft$358/sqft
Est. Mortgage$1,799/mo
Tax Amount ()-
Days On Market43 days
Description
Opportunity knocks in sought-after Forest Heights! This solid 3-bedroom bungalow sits on a massive lot (520.90 SqM) directly across from greenspace. Zoned RS (Residential Small Scale), offering potential for a new build, duplex, or secondary suite development. Inside, you'll find newer triple-pane windows (2019), updated shingles (2009), and classic character waiting to be reimagined. The home is set back with a large sunny front yard, single garage, and a huge backyard ready for transformation. Steps from river valley trails, park, schools, shopping, and just minutes to downtown. 100 steps to a community park with benches, gazebo, and playground. Whether you're an investor, developer, or buyer looking to add value—this location and price point offer unbeatable potential. Home to be sold as is. (id:39198)
Property Details
Interior
Features
Main level Floor
Kitchen
3.91 x 2.94Primary Bedroom
4.37 x 3.02Bedroom 2
4.37 x 2.46Bedroom 3
3.63 x 3.03Property History
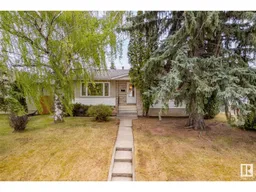 52
52
