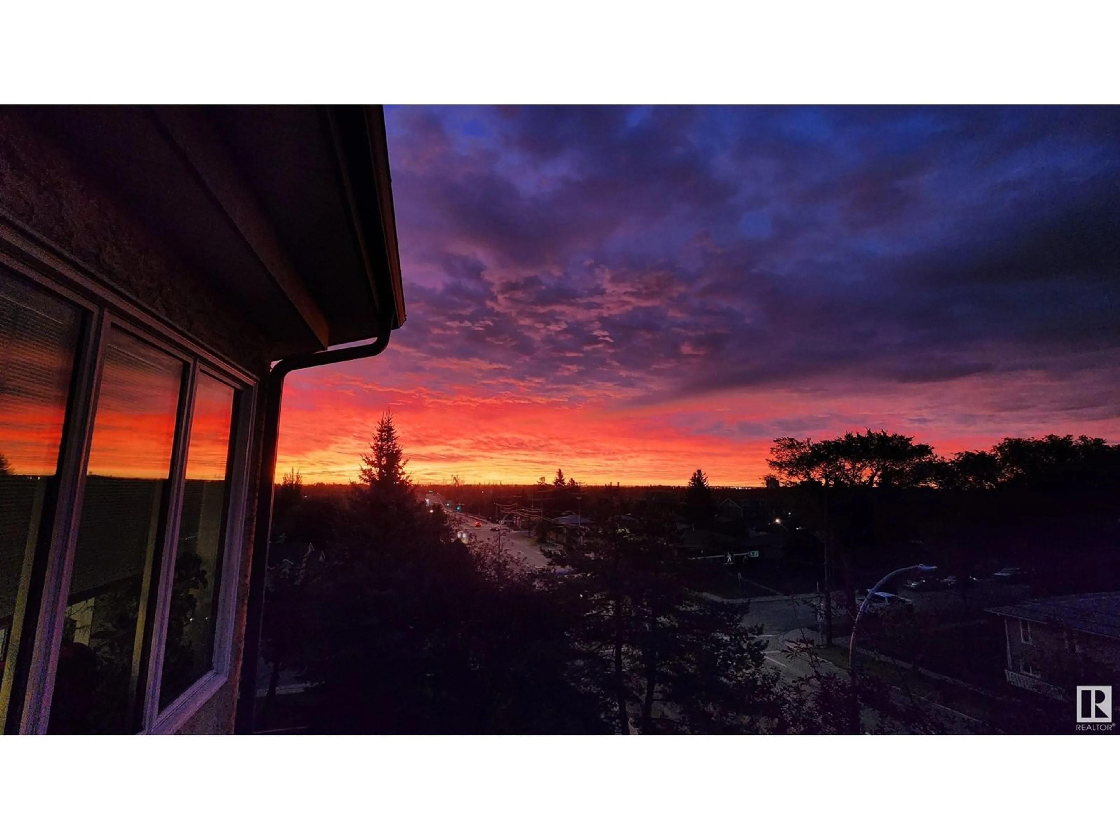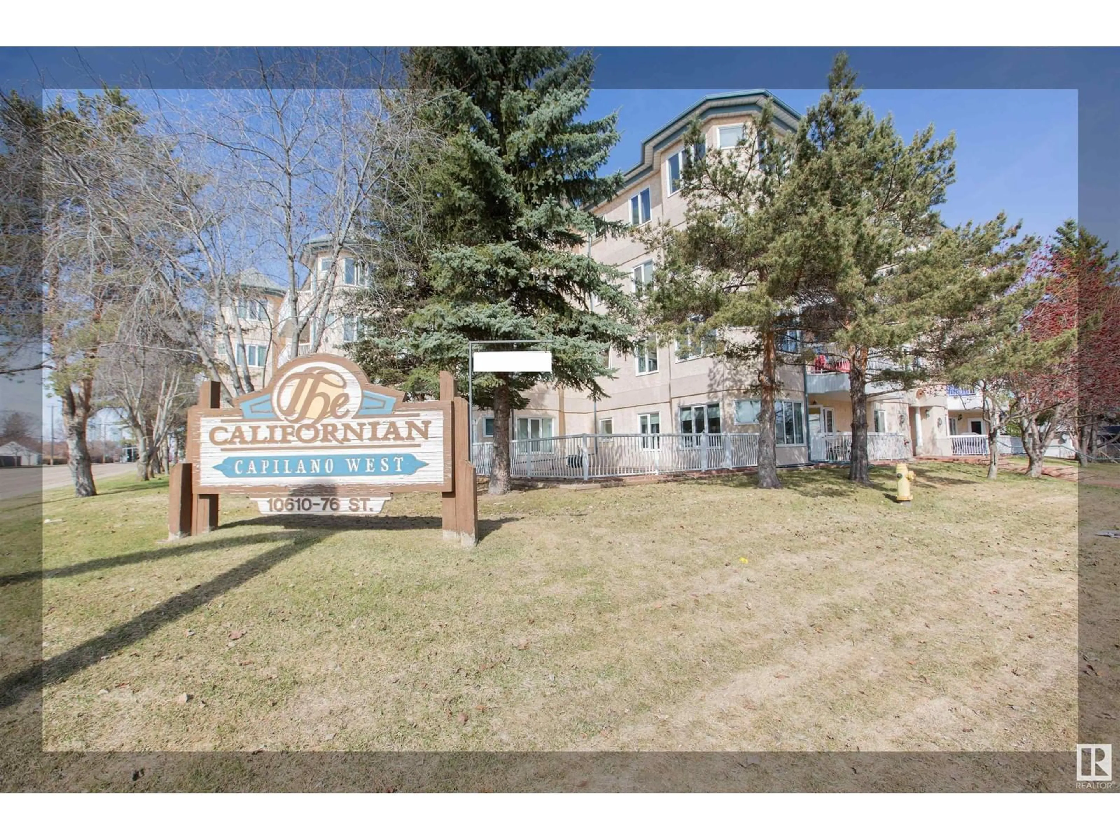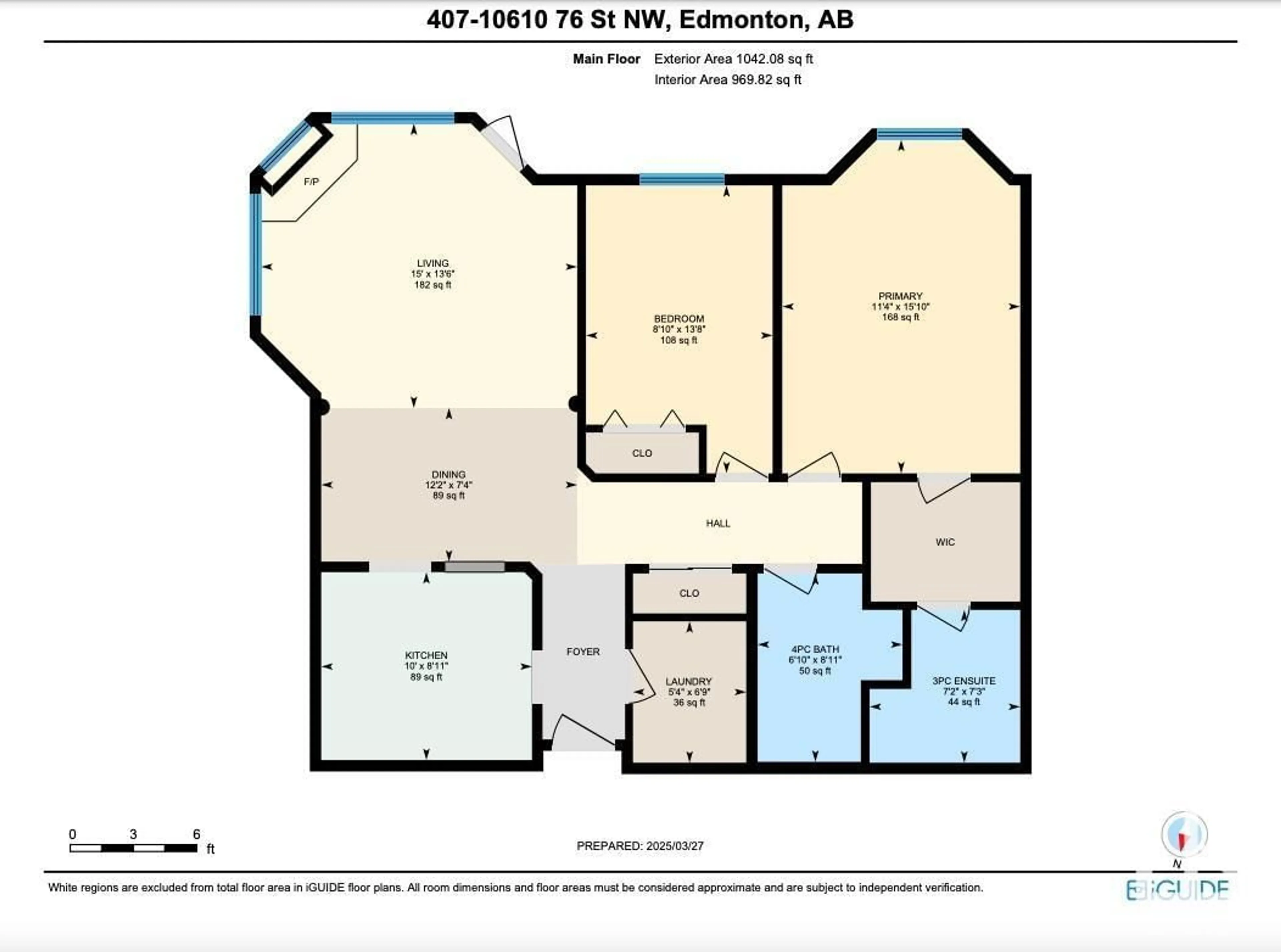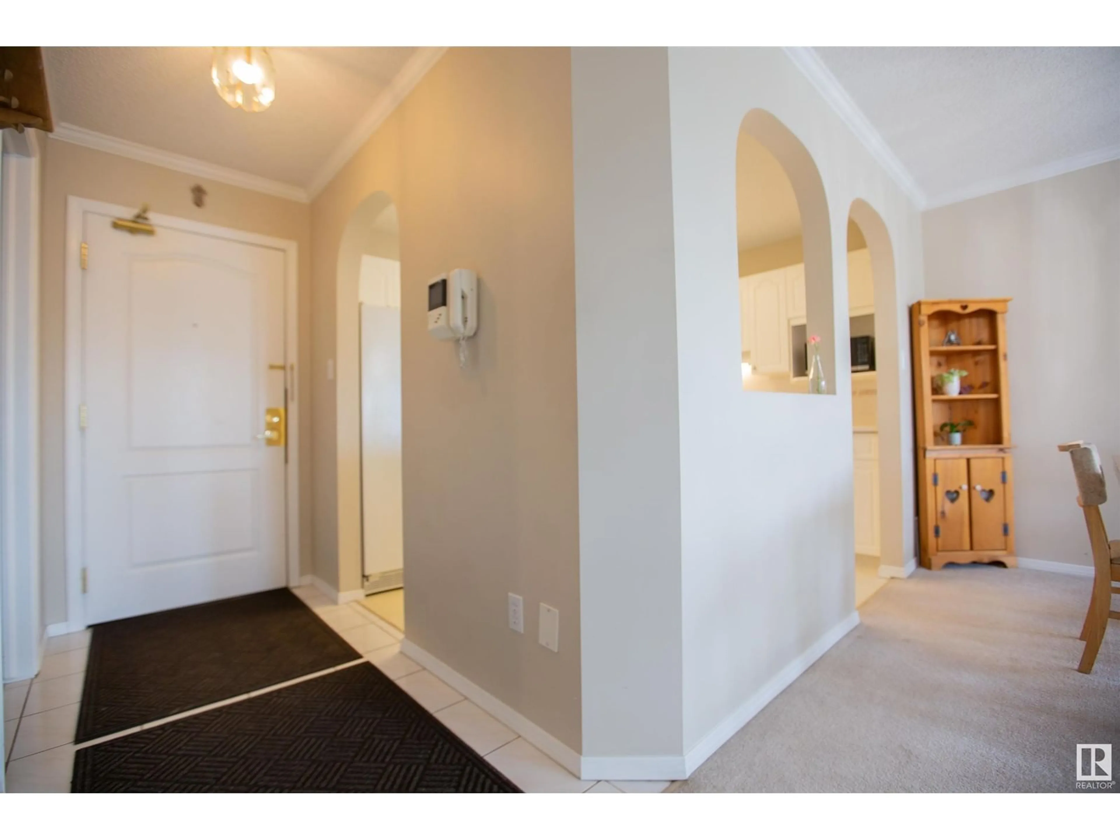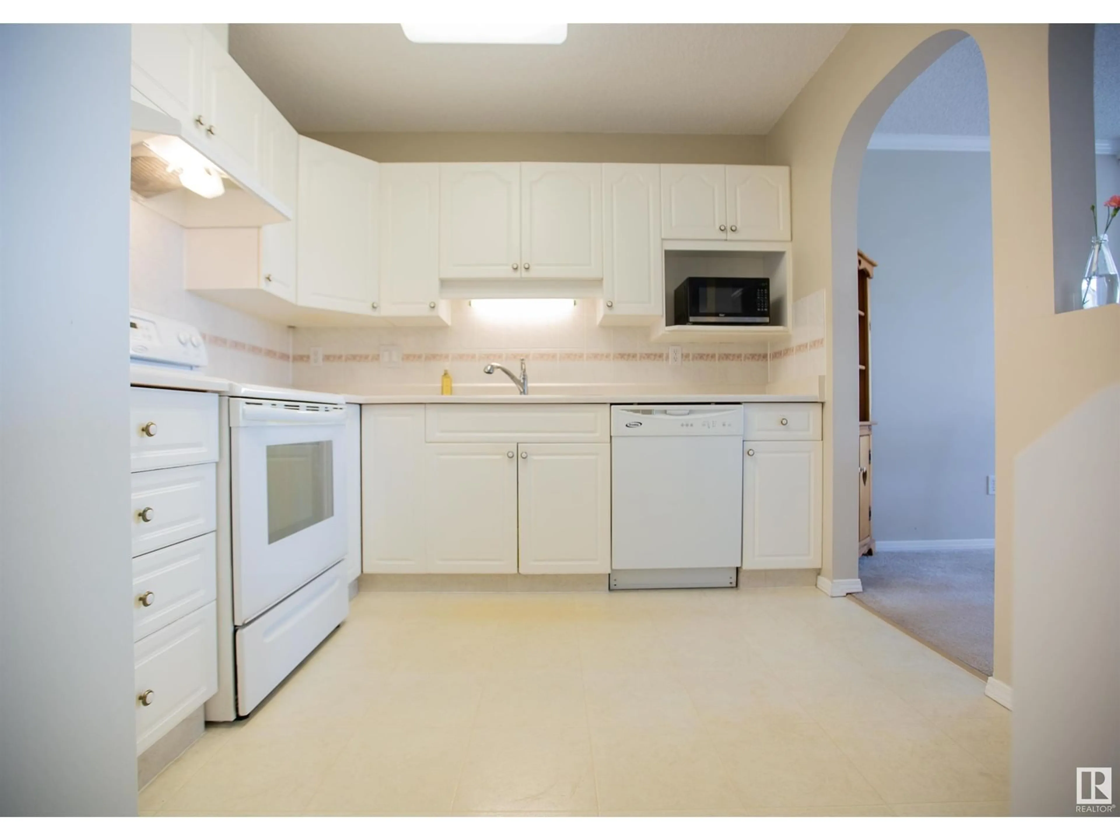#407 - 10610 76 ST, Edmonton, Alberta T6A3Y9
Contact us about this property
Highlights
Estimated ValueThis is the price Wahi expects this property to sell for.
The calculation is powered by our Instant Home Value Estimate, which uses current market and property price trends to estimate your home’s value with a 90% accuracy rate.Not available
Price/Sqft$247/sqft
Est. Mortgage$1,030/mo
Maintenance fees$567/mo
Tax Amount ()-
Days On Market24 days
Description
TOP FLOOR 2 bedroom 2 bathroom SOUTH FACING suite in 18+ pet free Californian Capilano. The 15'x13'6 living room has a gas fireplace and opens to the SOUTH FACING BALCONY. The large 15'10 x 11'4 primary bedroom has a three piece ensuite. Other features you may appreciate, IN SUITE LAUNDRY, in-floor radiant heating, UNDERGROUND PARKING (stall #68) with storage unit, CAR WASH, visitor parking that doesn't require visitors to sign in unless staying overnight, GUEST SUITE, ample street parking, and GAZEBO WITH FIRE PIT. Some of the things the owners will miss: well maintained building full of QUIET BUT VERY FRIENDLY NEIGHBOURS, building shape allows for very few shared walls, WONDERFUL SUNRISE VIEWS and plenty of natural light, easy access to downtown and major traffic corridors, extremely close to river valley trails both East and West, just a short walk from beautiful sunset and skyline views at McNally school field, short drive to Gold Bar park and trails. Transit accessible. (id:39198)
Property Details
Interior
Features
Main level Floor
Living room
13'6" x 15'Dining room
7'4" x 10'Kitchen
8'11" x 10'Primary Bedroom
11'4 x 15'10"Exterior
Parking
Garage spaces -
Garage type -
Total parking spaces 1
Condo Details
Amenities
Vinyl Windows
Inclusions
Property History
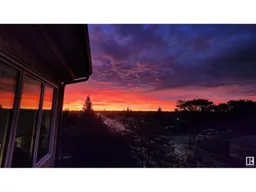 49
49
