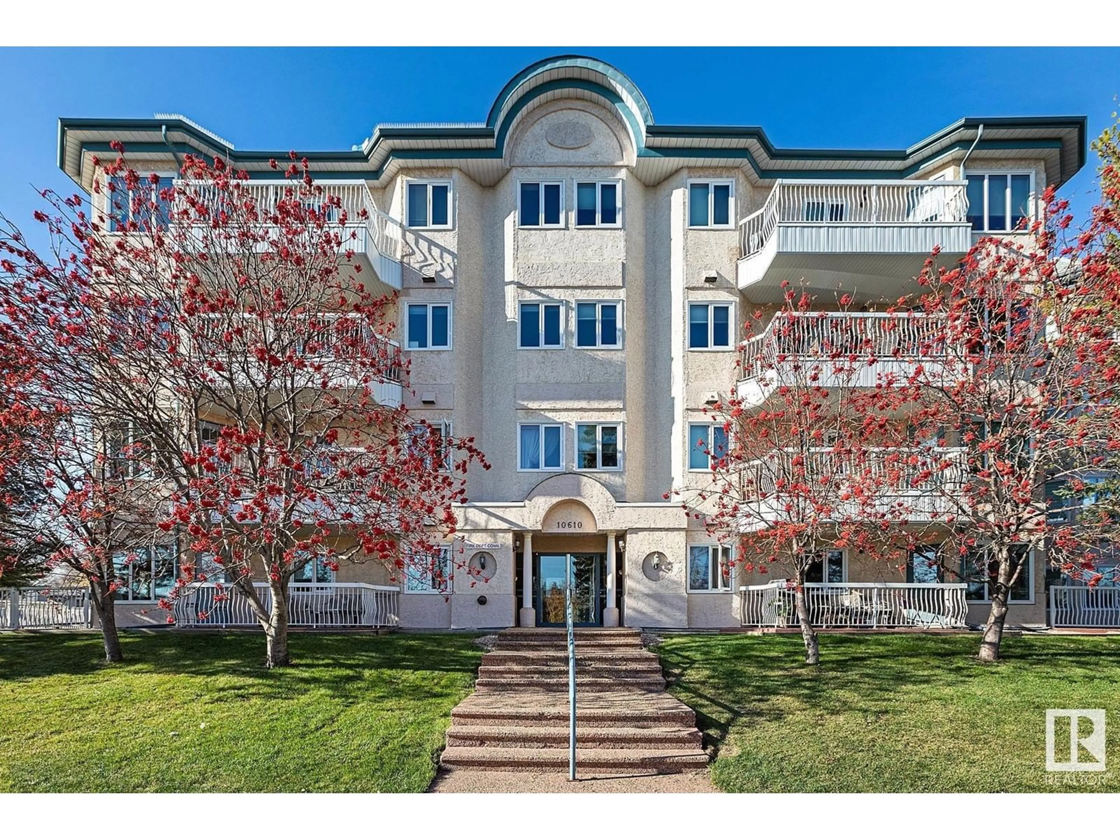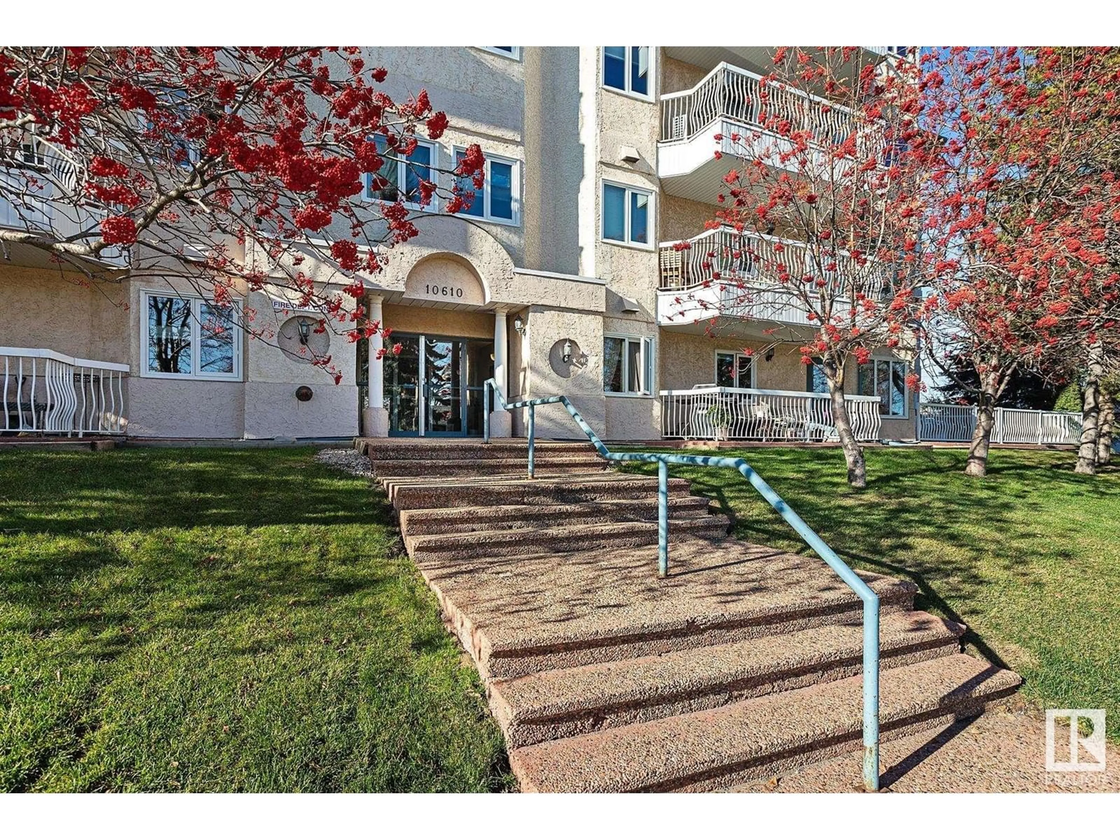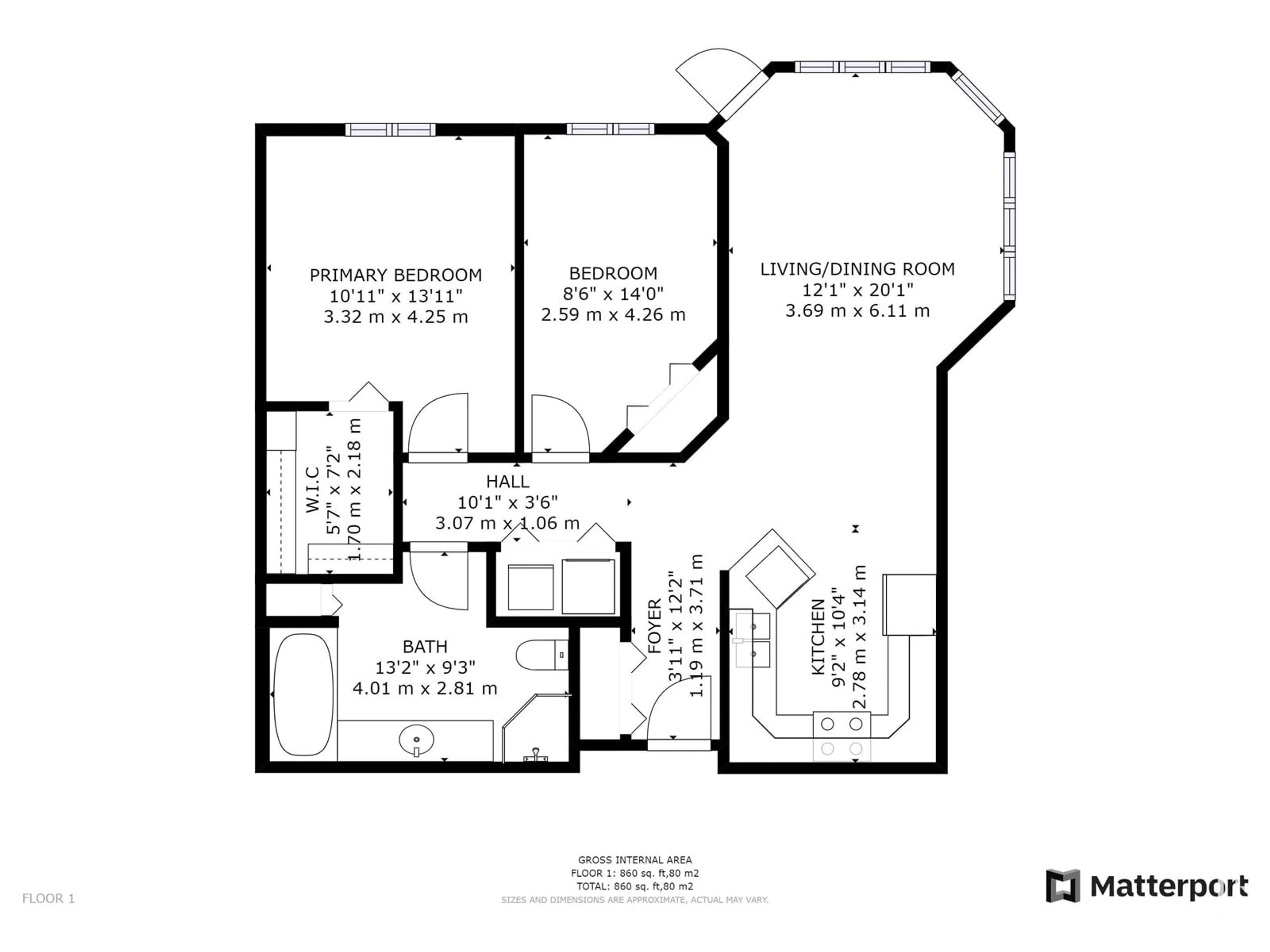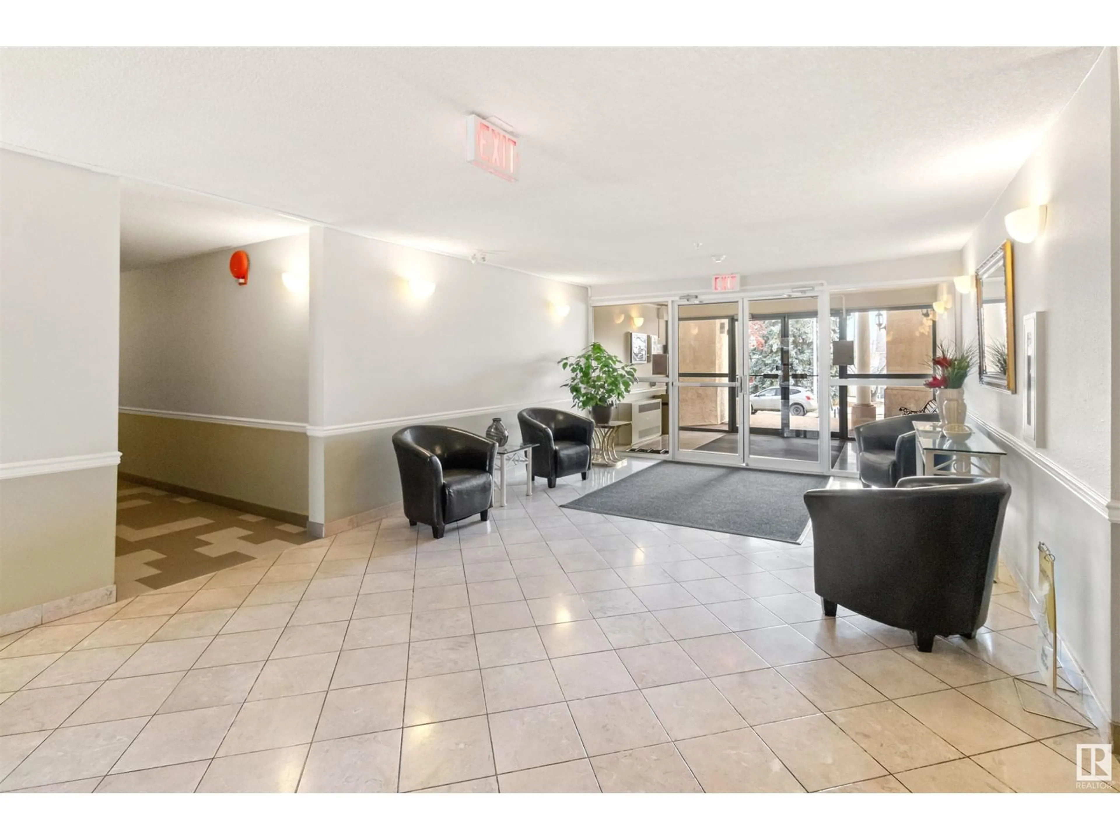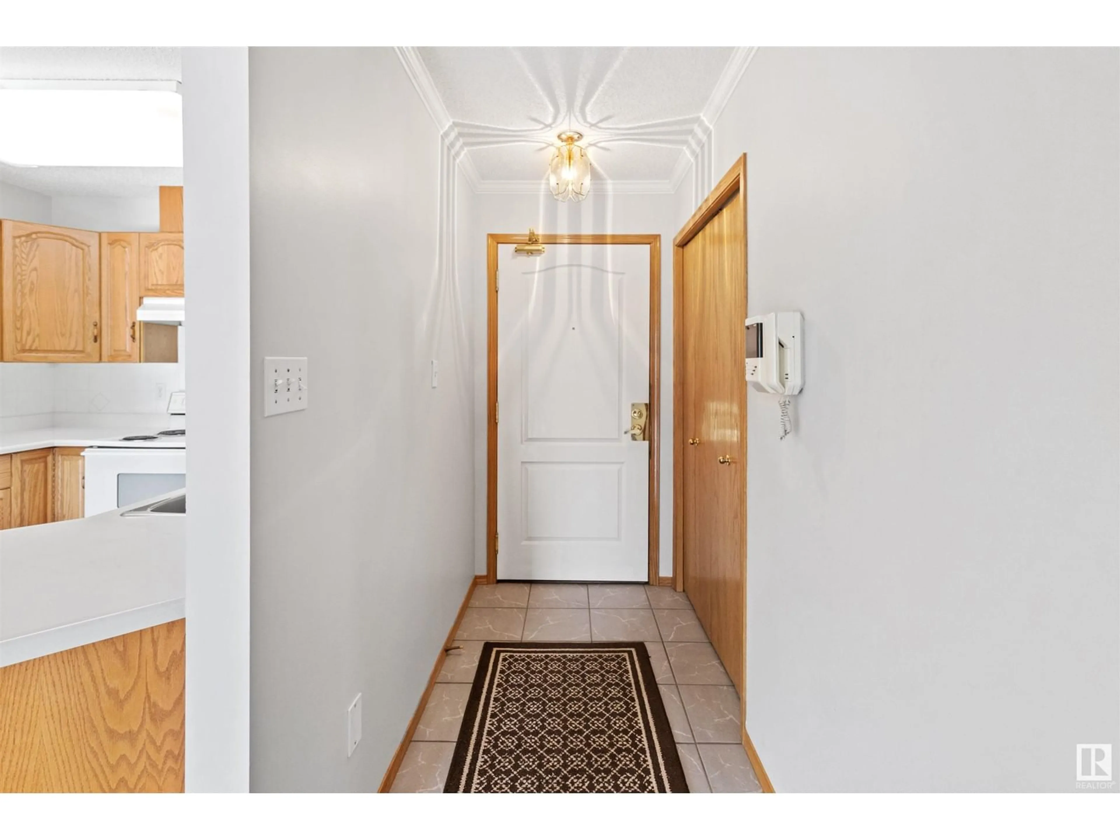Contact us about this property
Highlights
Estimated ValueThis is the price Wahi expects this property to sell for.
The calculation is powered by our Instant Home Value Estimate, which uses current market and property price trends to estimate your home’s value with a 90% accuracy rate.Not available
Price/Sqft$229/sqft
Est. Mortgage$901/mo
Maintenance fees$526/mo
Tax Amount ()-
Days On Market10 days
Description
Adult only and pet free building. Ideally located within an 8 minute commute to downtown with easy access through the city on nearby Wayne Gretzky Dr. Well kept & exceptionally tidy this 2 bedroom unit features newer luxury plank flooring & fresh paint. Large open great room with south facing balcony (gas hook up for BBQ). Oak kitchen with eating nook & dining area. In-suite laundry (appliances included) & air conditioning. In-floor heat reduces dust & eases allergies. Spacious 5 pc bath with jetted swirlpool tub & separate easy-entry stall shower is ideal for those with mobility issues or those who just enjoy ample unhindered space. Large walk-in closet in primary bedroom. Amenities include exercise room, hobby room, social room, library with cozy gas fireplace, guest suite for visitors & underground car wash. 2 parking stalls included, 1 underground with secured storage locker & 2nd surface level stall. Condo fees include heat and water. Close to shopping, banking, dining, golf course & river valley. (id:39198)
Property Details
Interior
Features
Main level Floor
Living room
3.95 x 3.68Dining room
2.81 x 2.77Kitchen
2.76 x 2.56Primary Bedroom
4.25 x 3.34Exterior
Parking
Garage spaces -
Garage type -
Total parking spaces 2
Condo Details
Amenities
Vinyl Windows
Inclusions
Property History
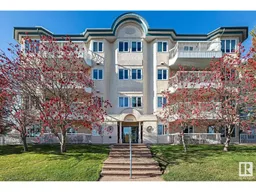 47
47
