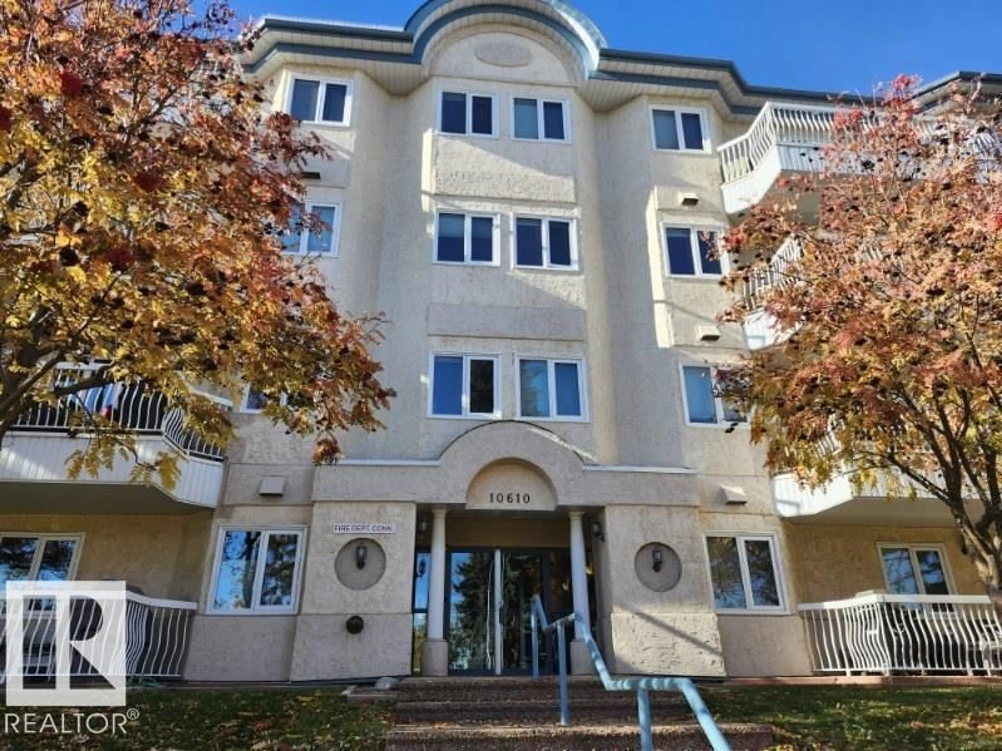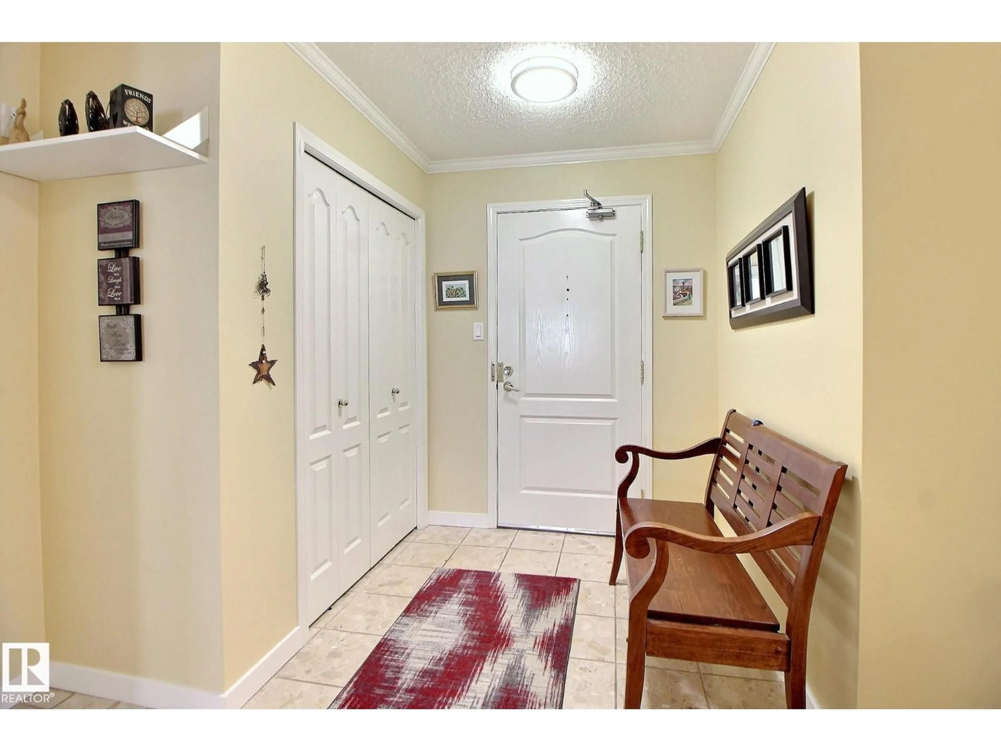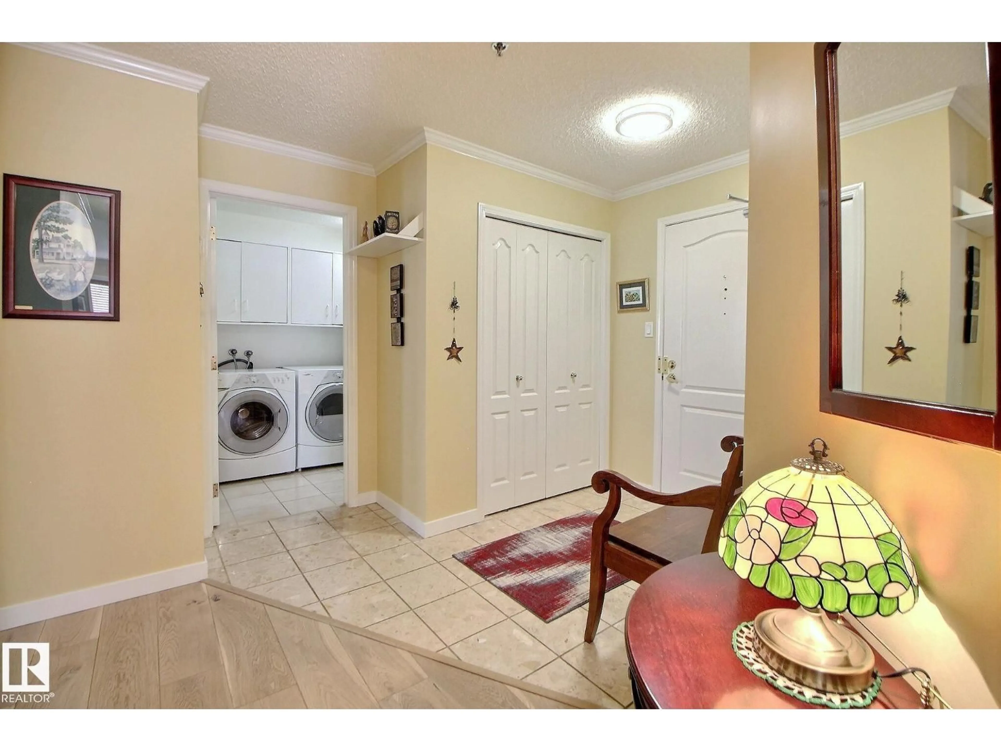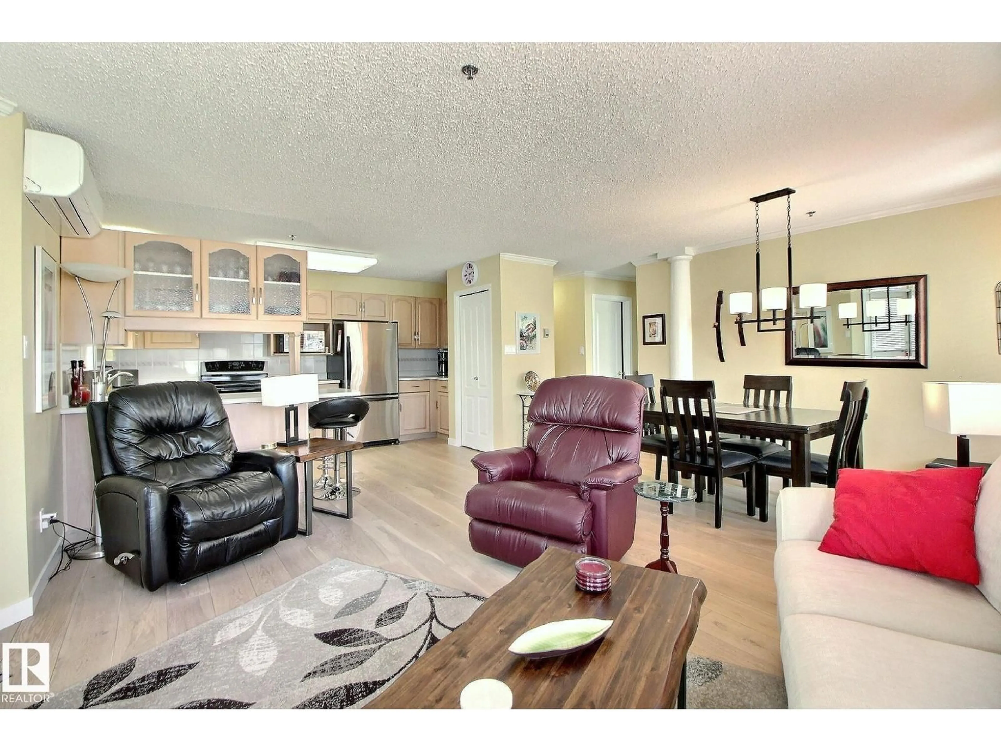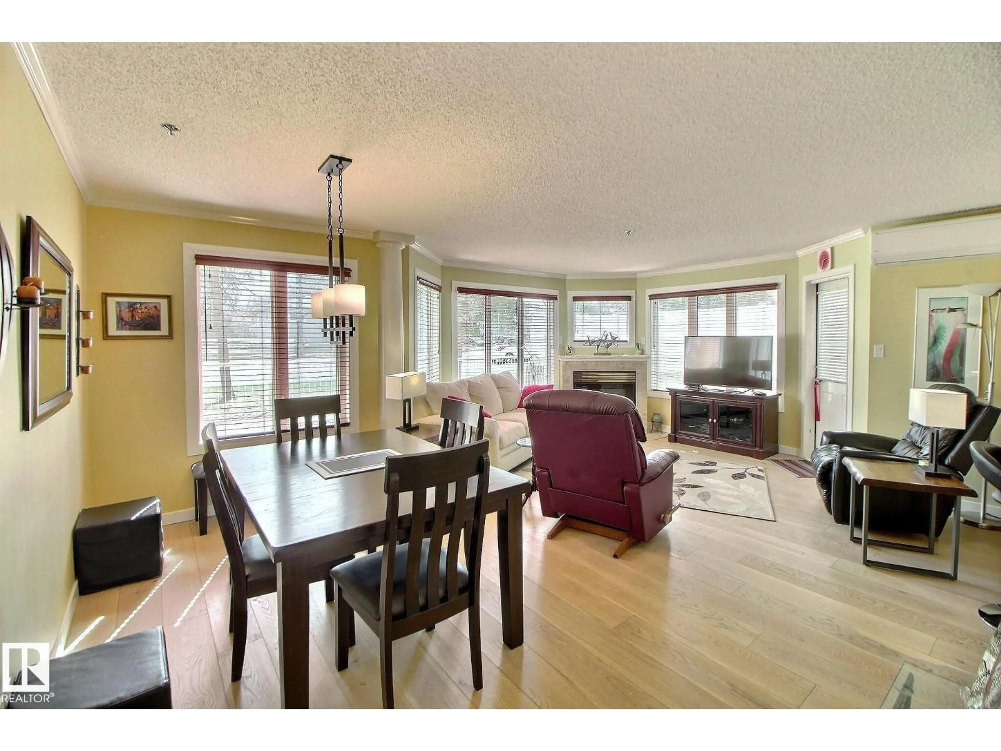Contact us about this property
Highlights
Estimated valueThis is the price Wahi expects this property to sell for.
The calculation is powered by our Instant Home Value Estimate, which uses current market and property price trends to estimate your home’s value with a 90% accuracy rate.Not available
Price/Sqft$219/sqft
Monthly cost
Open Calculator
Description
IMMACULATE 2 Bed+2 Bath Corner Unit in Forest Heights Californian Capilano! Welcome home to this bright, open-concept condo w/ an exceptional layout just under 1100 sq feet .The spacious Living Room is filled w/ natural light from large corner windows & features a cozy fireplace.The Kitchen boasts gorgeous maple cabinetry, stainless steel appliances, an eat-up bar, & tons of storage.Retreat to the generous Primary Suite w/ a 3-pc Ensuite.The 2nd bedroom & full bath are ideal for guests or a home office. You’ll love the OVERSIZED in-suite laundry room w/ extra space for storage/desk. Loaded w/ upgrades including in-floor heating, A/C, engineered hardwood floors, central vac, & more! Step outside to your gated patio w/ BBQ gas line—a private spot to unwind.Comes w/ 1 titled parking stall & a large storage unit. OUTSTANDING AMMENITIES: a private garden w/ gazebo, car wash bay, guest suite social rooms, & a fitness center. Walking distance to the River Valley, mins to Downtown & Riverside Golf. (id:39198)
Property Details
Interior
Features
Main level Floor
Living room
3.89 x 4.95Dining room
4.27 x 2.46Kitchen
2.74 x 4.47Primary Bedroom
3.43 x 5.64Exterior
Parking
Garage spaces -
Garage type -
Total parking spaces 1
Condo Details
Inclusions
Property History
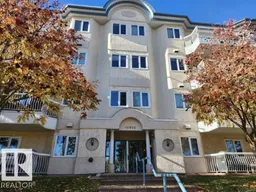 24
24
