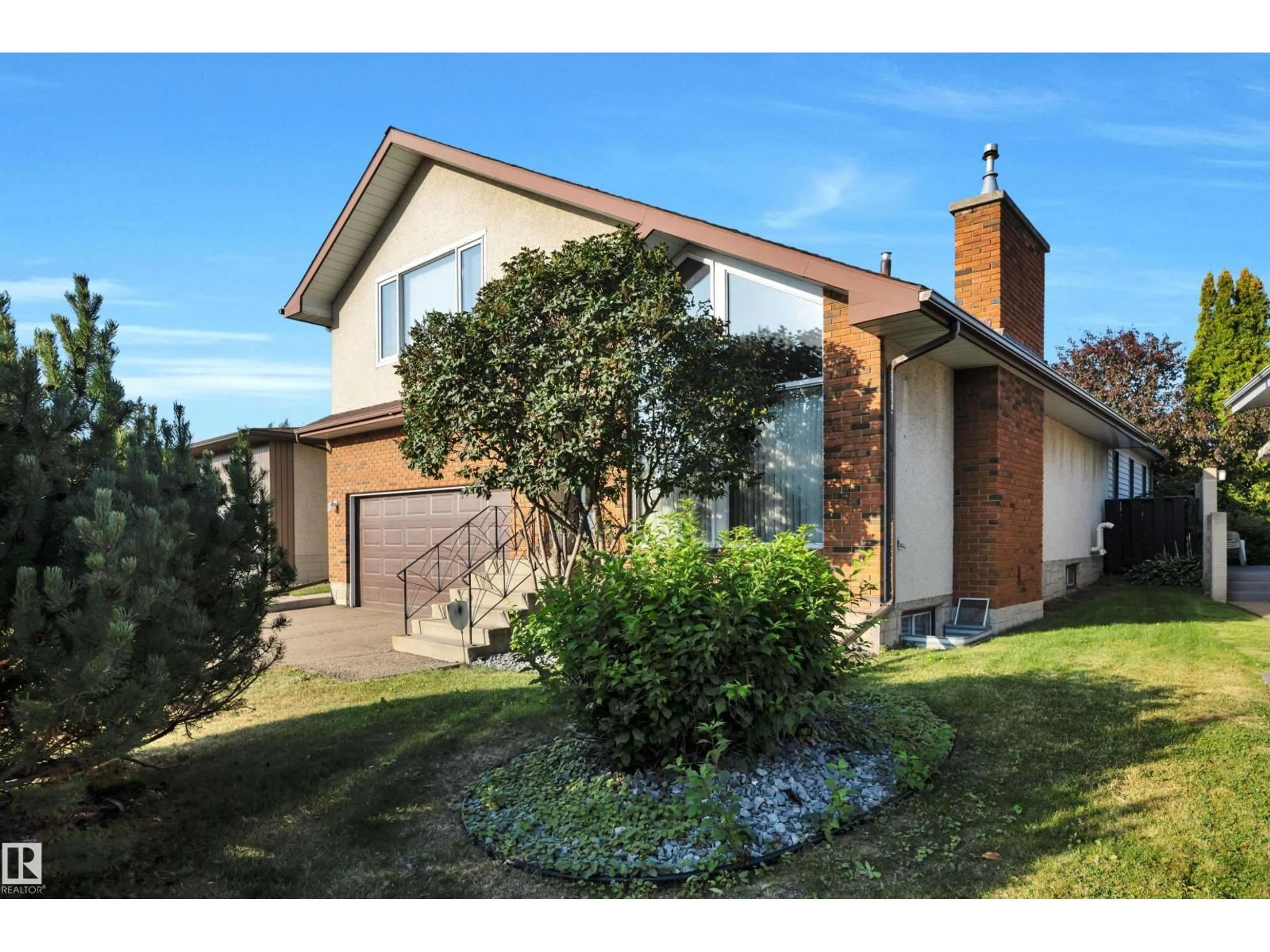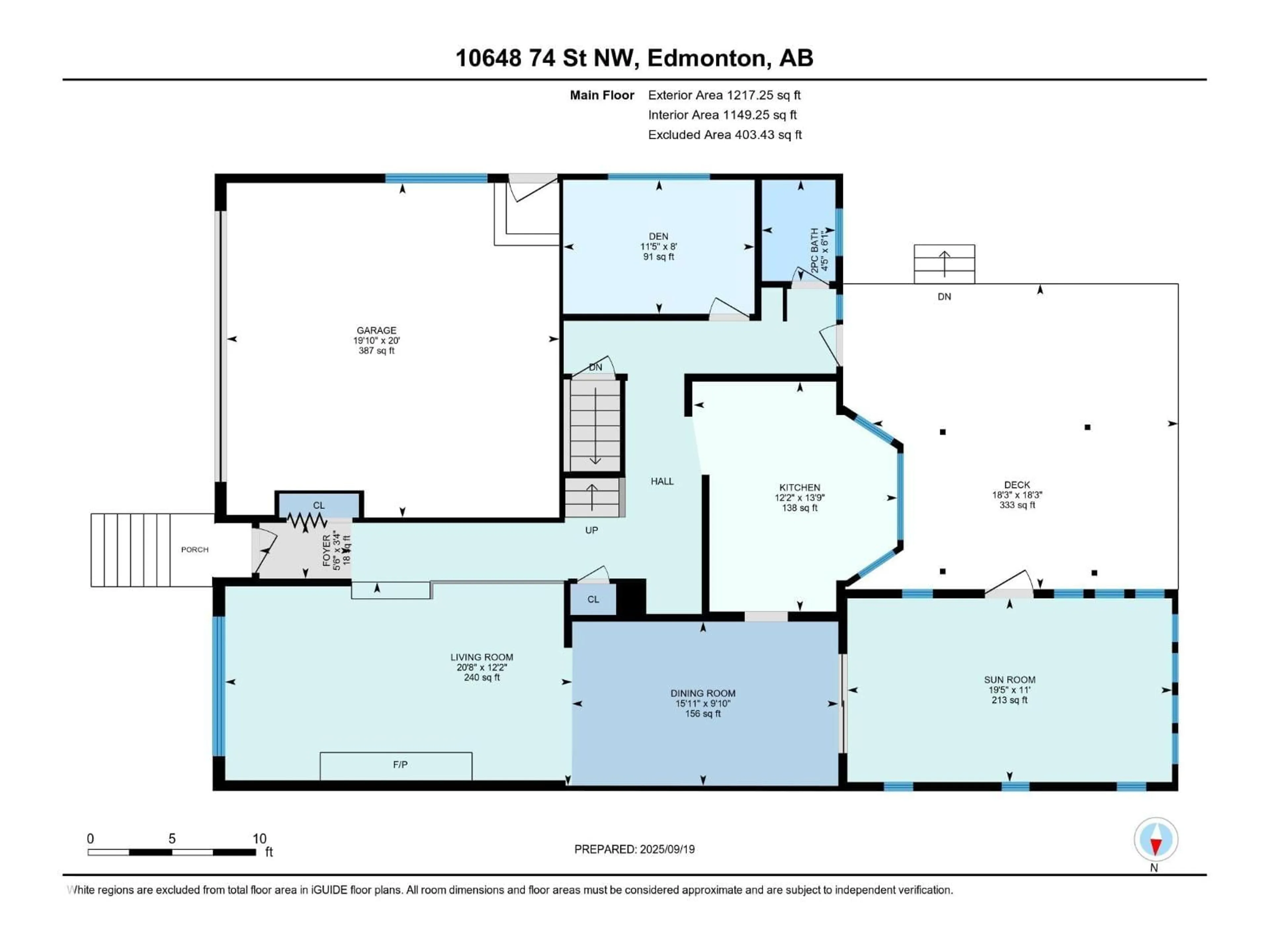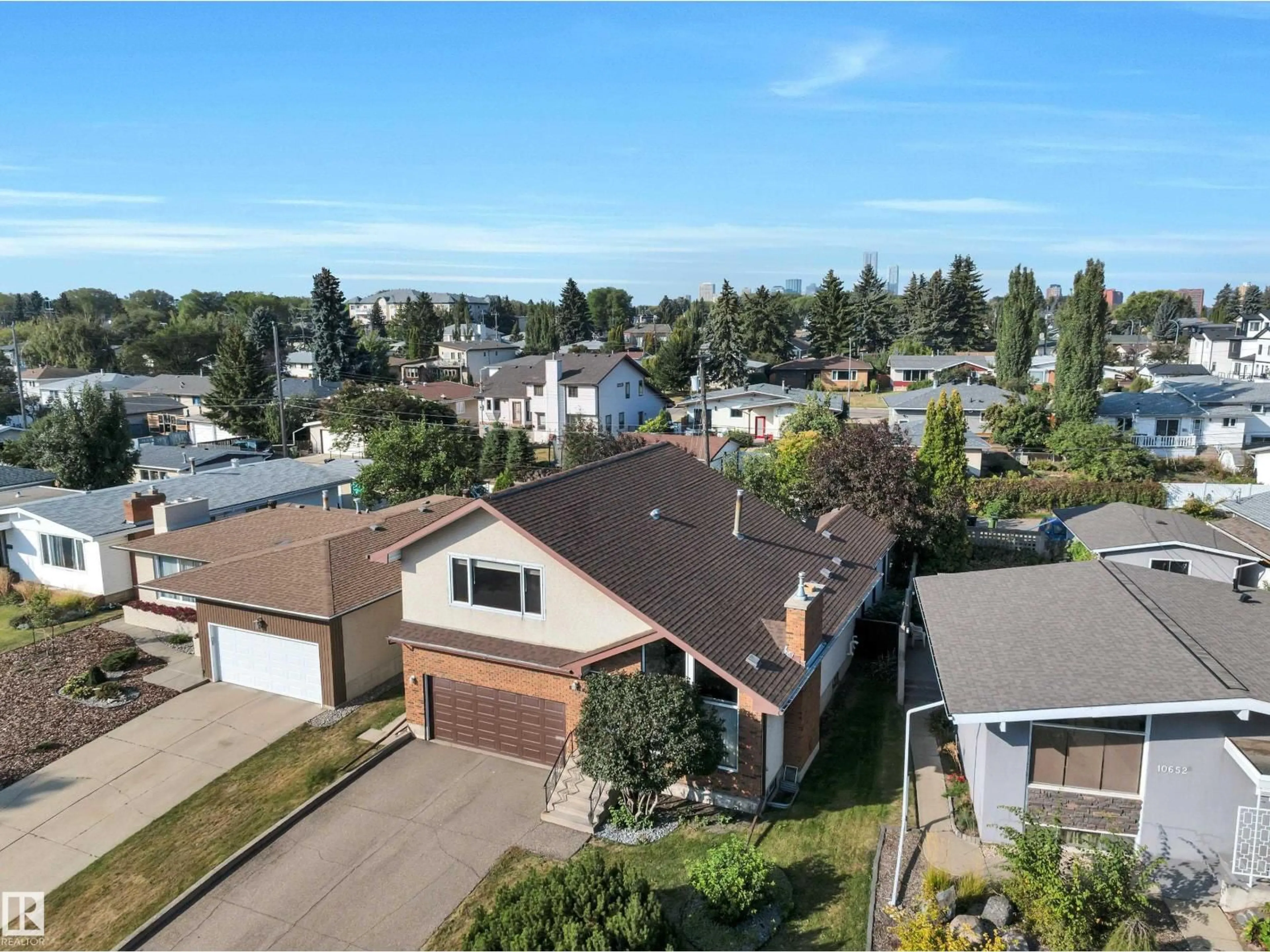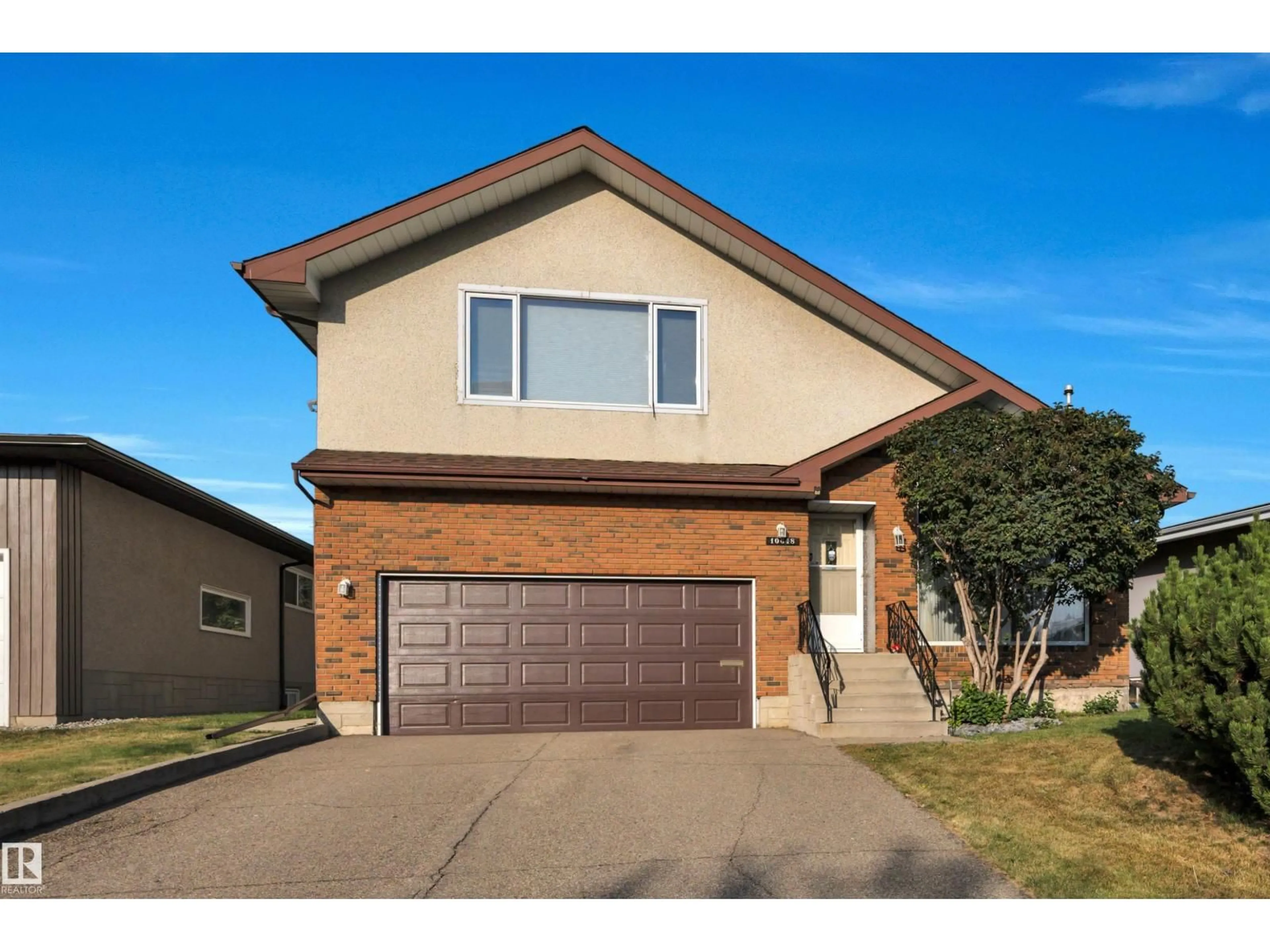10648 74 ST, Edmonton, Alberta T6A2Y7
Contact us about this property
Highlights
Estimated valueThis is the price Wahi expects this property to sell for.
The calculation is powered by our Instant Home Value Estimate, which uses current market and property price trends to estimate your home’s value with a 90% accuracy rate.Not available
Price/Sqft$317/sqft
Monthly cost
Open Calculator
Description
MID CENTURY CLASSIC BEAUTY! Nearly 3000 square feet of TOTAL LIVING SPACE (2045 SF above grade) on a stunning quiet street NEAR ROWLAND ROAD in sought after Forest Heights. This Incredible ROCK SOLID 2-storey is ORIGINAL and boasts a PERFECT FLOOR PLAN for the right family. 3 BEDROOMS UP PLUS potential for TWO more. 3 FULL BATHS and a half bath on the main level. Lovely private SECRET GARDEN WEST FACING backyard. The lot size is irregular with a 54 foot front and a 37 foot back. Tucked away on a street that doesn't see through traffic. This house has been owned by a single family and has seen a lot of entertaining and life. The kitchen is designed with TWO WALL OVENS and a lovely nook overlooking the yard. TWO fireplaces. The light in the upstairs bedrooms is truly magical. This is a FOREVER HOME w/ an UNBEATABLE LOCATION. A short drive to Wayne Gretzky Freeway, our RIVER VALLEY TRAIL SYSTEM, a local pool, the library and GOLD BAR PARK. This is a GOLDEN OPPORTUNITY for the right buyer. (id:39198)
Property Details
Interior
Features
Main level Floor
Living room
3.7 x 6.31Dining room
2.99 x 4.84Kitchen
4.19 x 3.71Den
2.44 x 3.48Property History
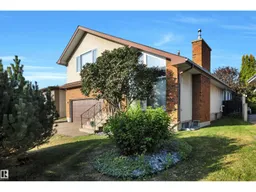 70
70
