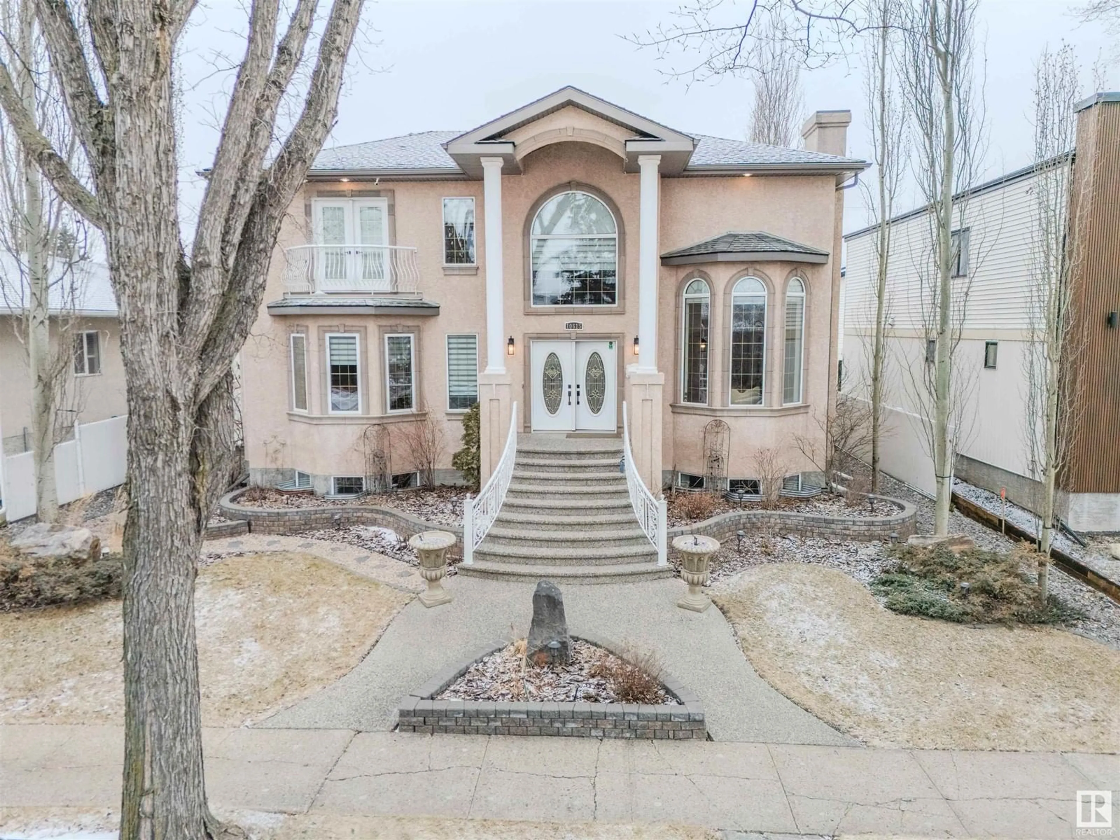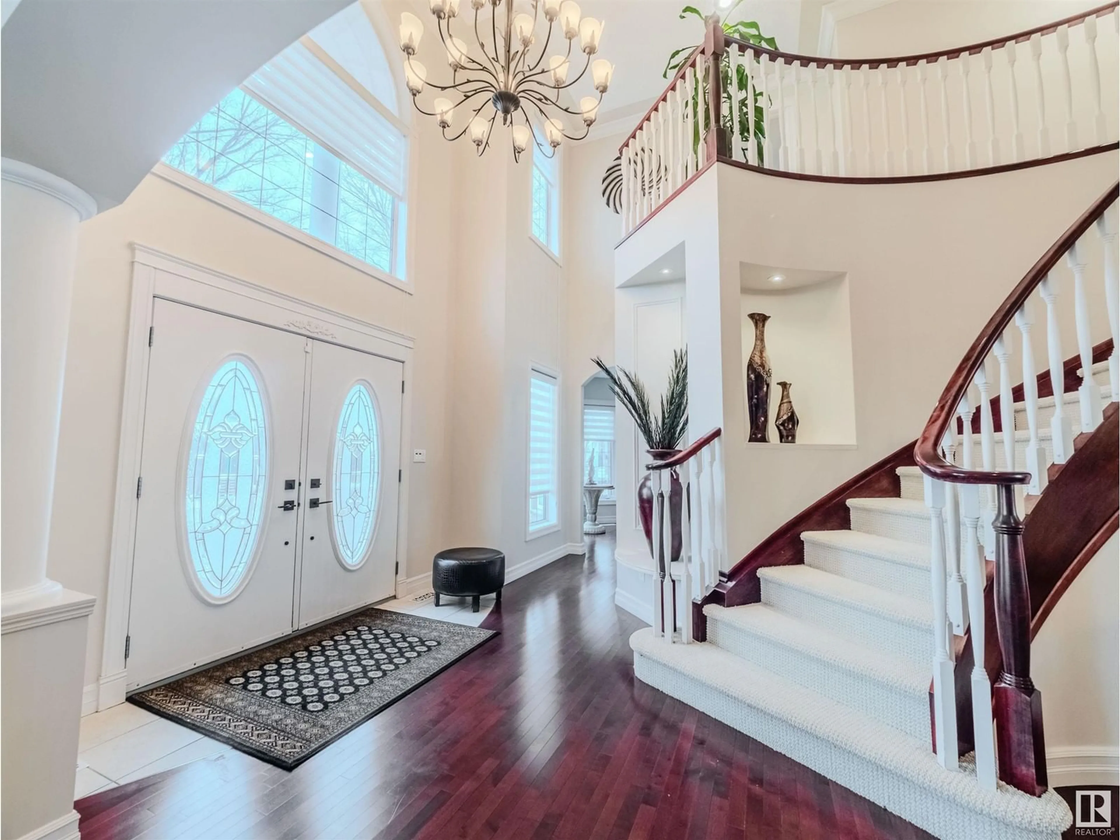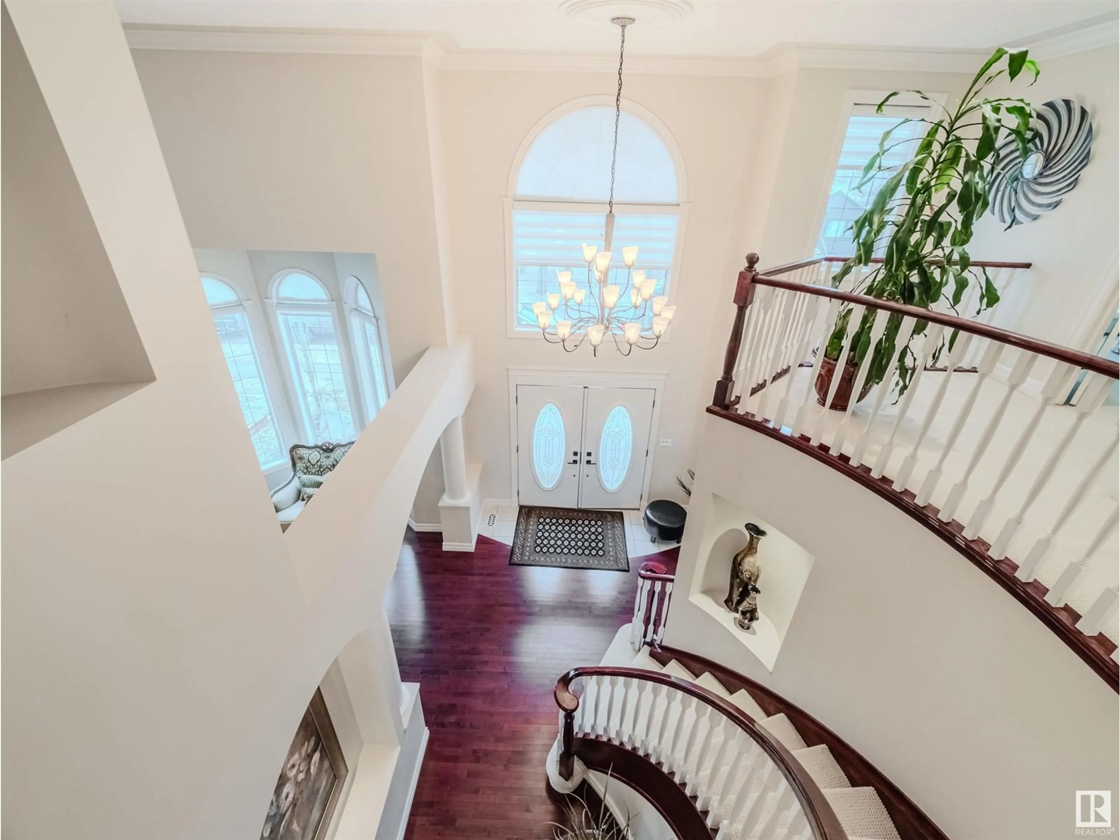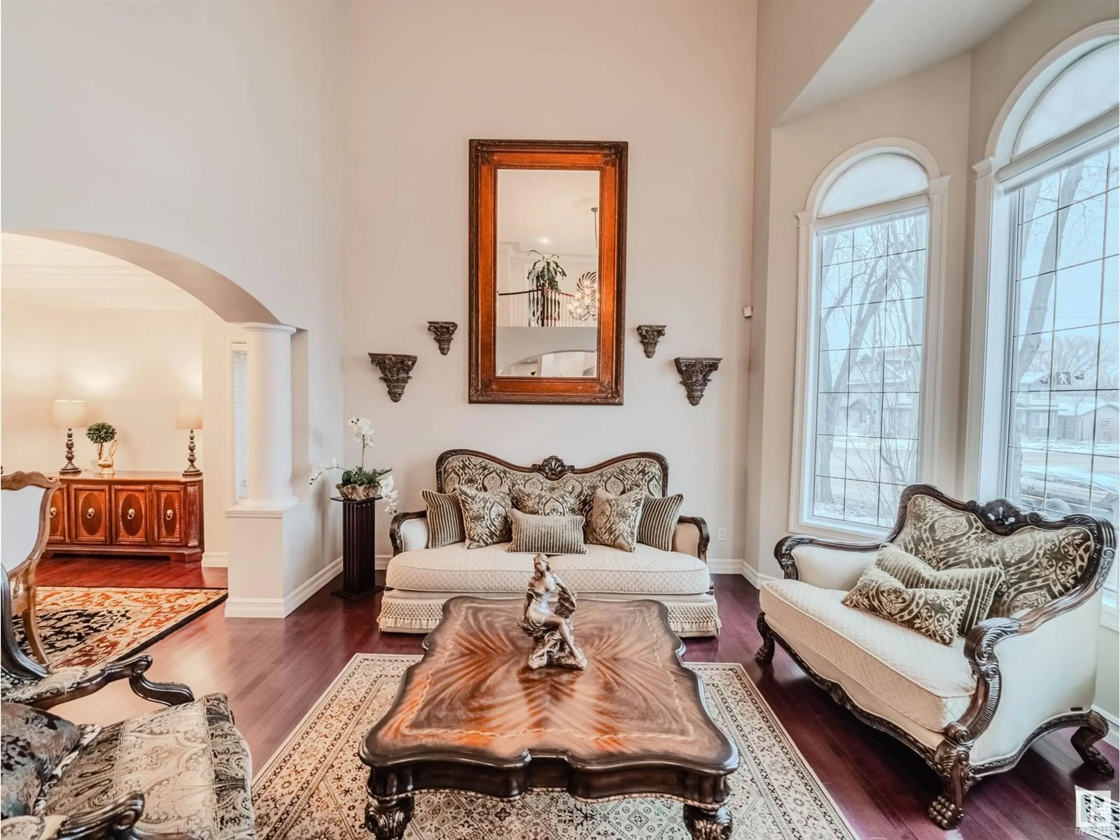10615 81 ST NW, Edmonton, Alberta T6A3L5
Contact us about this property
Highlights
Estimated valueThis is the price Wahi expects this property to sell for.
The calculation is powered by our Instant Home Value Estimate, which uses current market and property price trends to estimate your home’s value with a 90% accuracy rate.Not available
Price/Sqft$314/sqft
Monthly cost
Open Calculator
Description
Elevate your lifestyle in this meticulously custom-built home located steps away from the River Valley, on an expansive 66x125 lot. This spacious home showcases over 4,400 sqft of elegant living space featuring 6 bedrooms and 5 bathrooms. Upon entry, you're greeted by dramatic vaulted ceilings, large windows flooding rooms with natural light, a luxury spiral staircase, and engineered cherry walnut hardwood floors. Designed for entertaining, the main floor offers two large living rooms, formal dining, and a stunning kitchen complete with new appliances and a walk-through pantry. The second level boasts three spacious bedrooms including a primary suite with a luxurious 6pc ensuite, plus a convenient Jack-and-Jill bathroom. This fully self-contained separate living space, has a separate entrance, kitchen, three bedrooms, and two baths. Outside, enjoy majestic landscaping, private gated entrance, irrigation system, heated attached garage, two balconies, and two sheds for ultimate comfort and convenience. (id:39198)
Property Details
Interior
Features
Main level Floor
Dining room
measurements not available x 2.7 mLiving room
measurements not available x 4.7 mKitchen
measurements not available x 3.2 mFamily room
measurements not available x 2.2 mProperty History
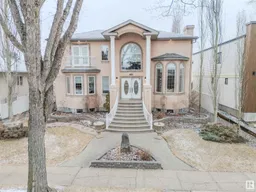 65
65
