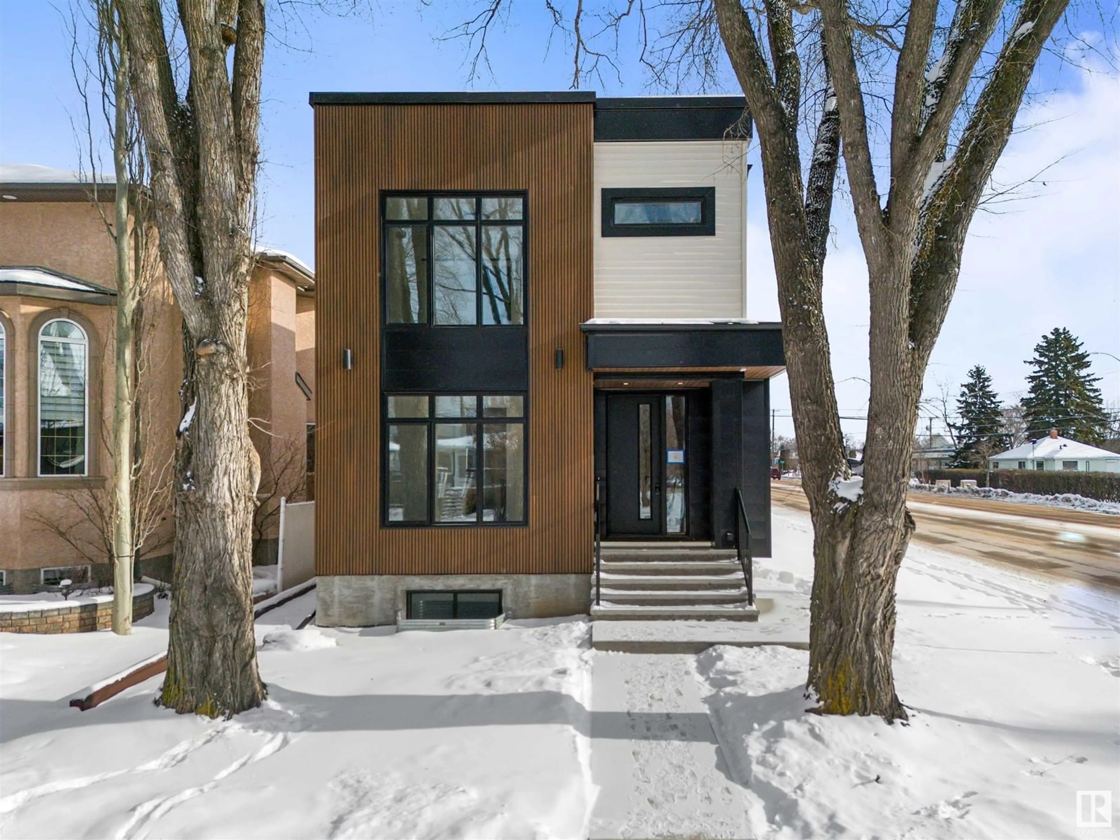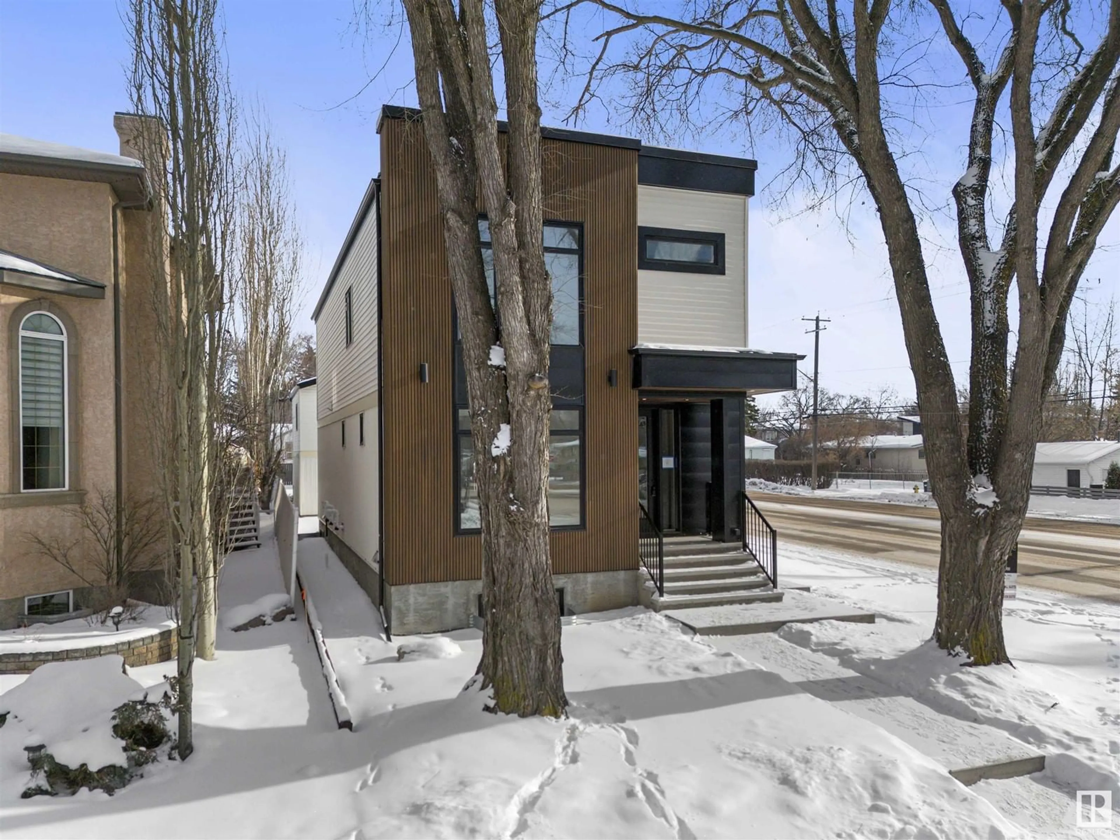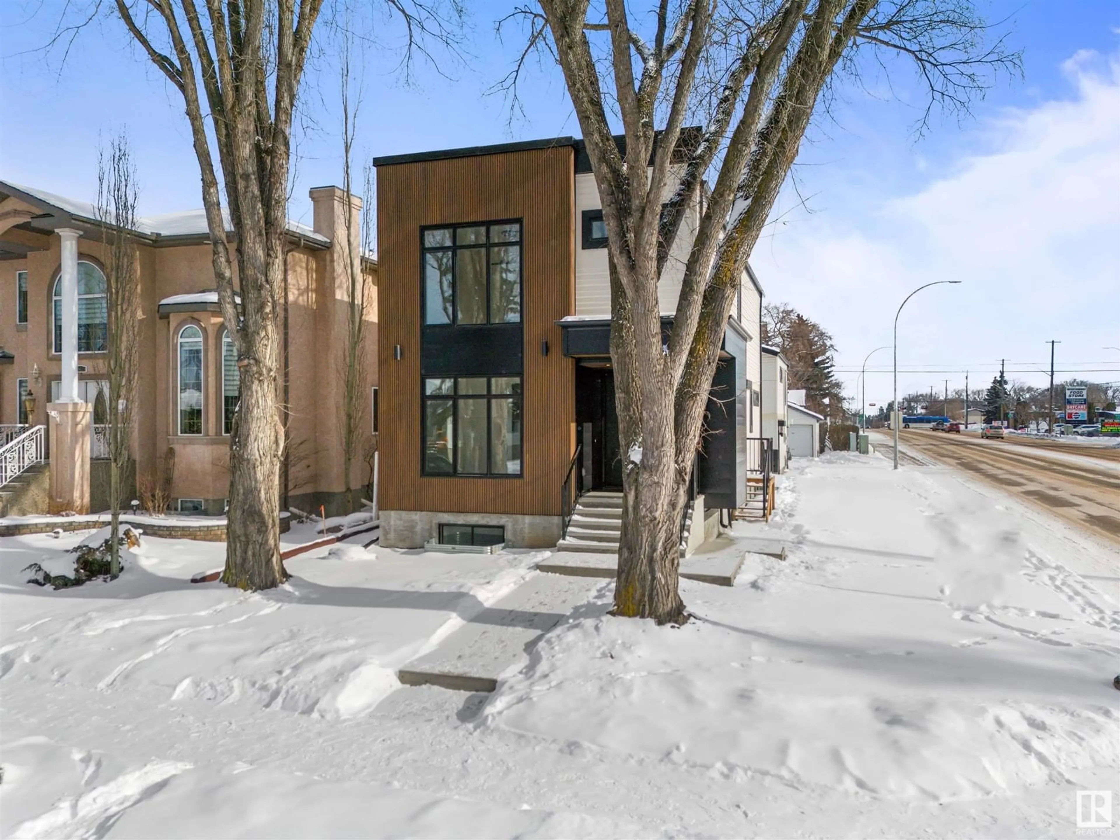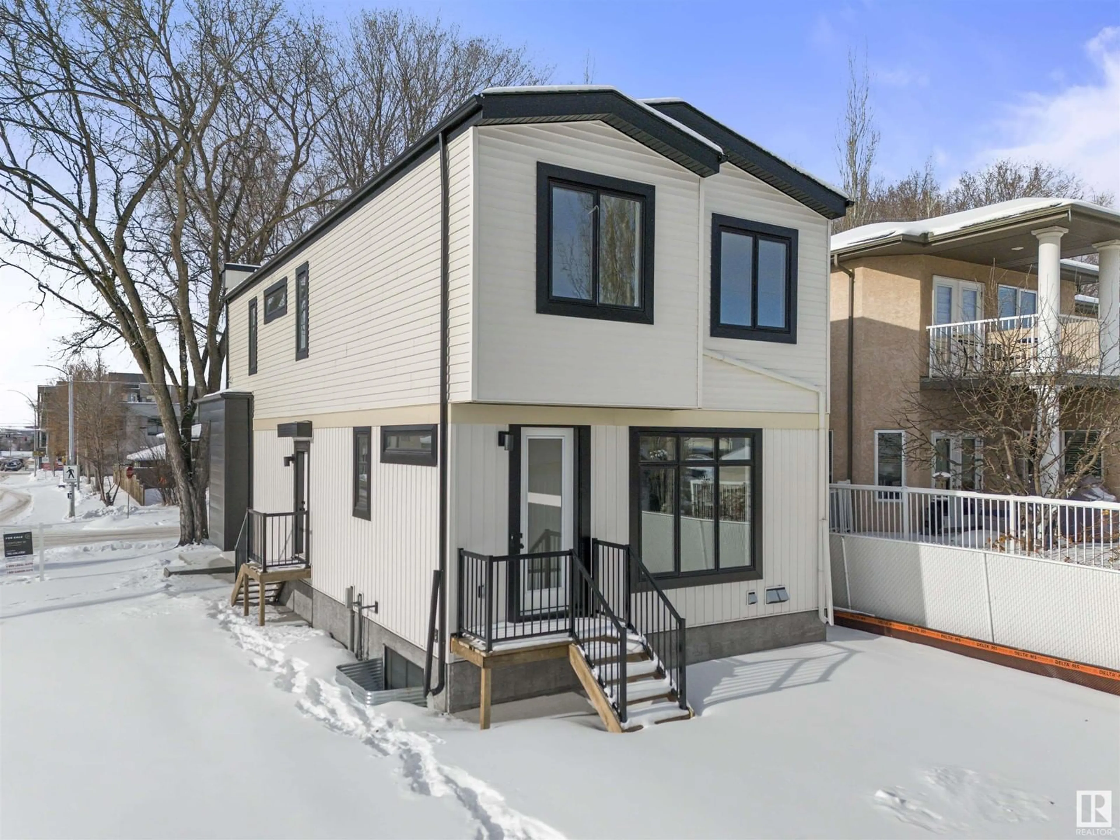10603 81 ST NW, Edmonton, Alberta T6A3L5
Contact us about this property
Highlights
Estimated ValueThis is the price Wahi expects this property to sell for.
The calculation is powered by our Instant Home Value Estimate, which uses current market and property price trends to estimate your home’s value with a 90% accuracy rate.Not available
Price/Sqft$354/sqft
Est. Mortgage$4,247/mo
Tax Amount ()-
Days On Market74 days
Description
Welcome to this stunning brand-new in-fill property in the highly sought-after community of Forest Heights. The main home offers 2,206 sq. ft, 3 bedrooms + den/office and 2.5 bathrooms. The open concept floor-plan sprawls into the luxurious extended kitchen, which is the heart of the home, featuring quartz countertops, stainless steel appliances and luxurious finishings. The property also offers a 974 sq. ft, 2-BEDROOM LEGAL BASEMENT SUITE (w/separate entrance) and a 581 sq. ft, 1-BEDROOM LEGAL GARDEN SUITE - perfect for generating income (rent long-term or AirBnB!). A total of 3,760 sq. ft of total liveable area! The property was built using performance path specs, offering 22% less energy consumption than a typical standard build. Located just a 5-minute drive from downtown, enjoy easy access to all amenities, and with the river valley just a short walk away, you’ll be able to embrace nature and outdoor activities right at your doorstep. This home is move-in-ready with landscaping included. (id:39198)
Property Details
Interior
Features
Above Floor
Bedroom 6
Property History
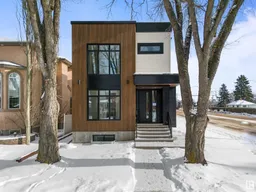 58
58
