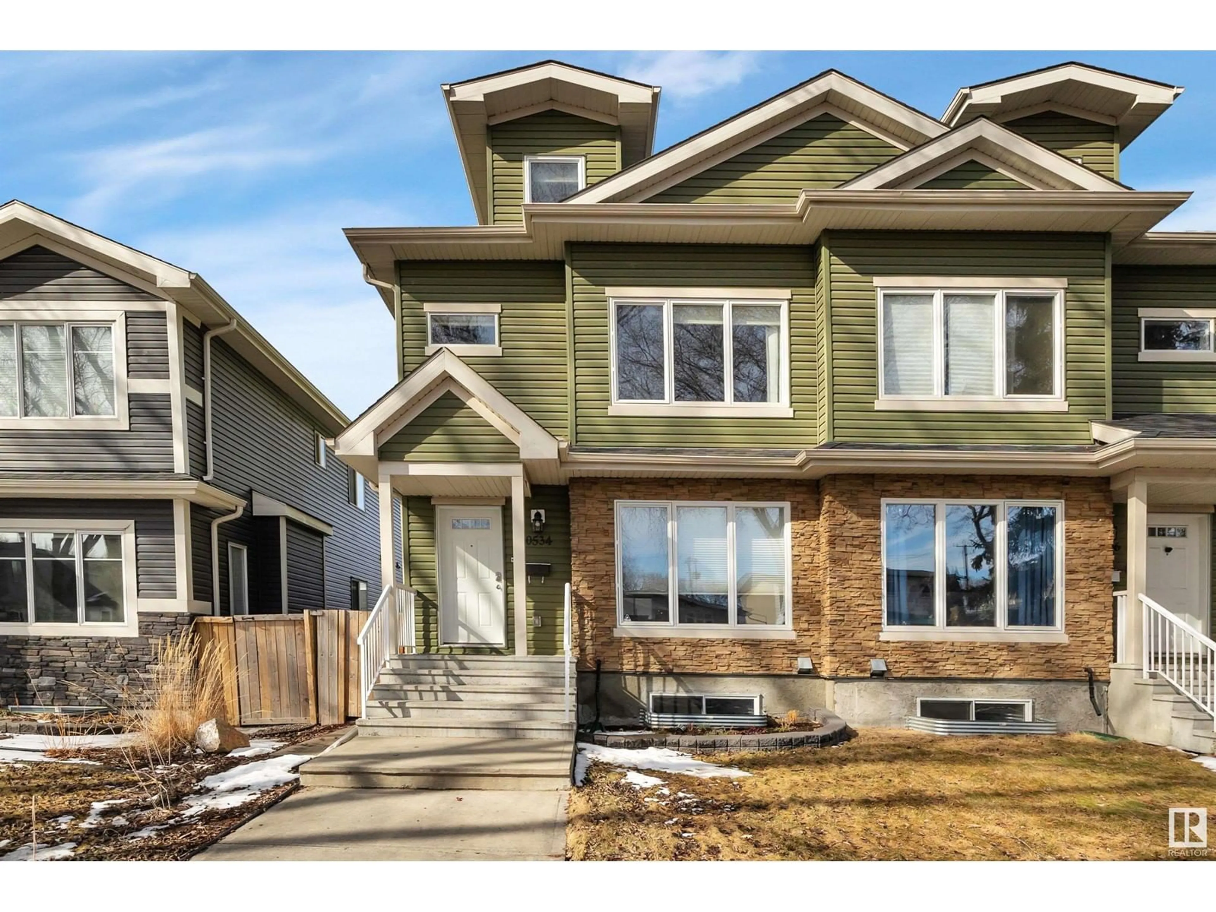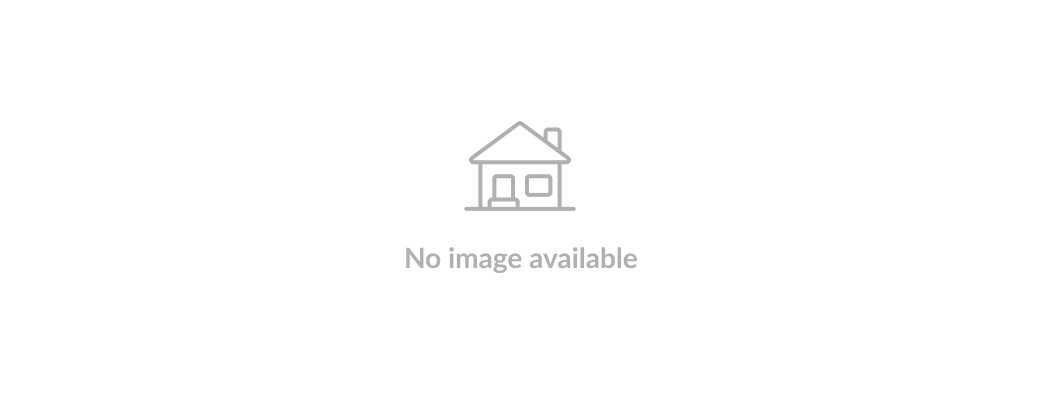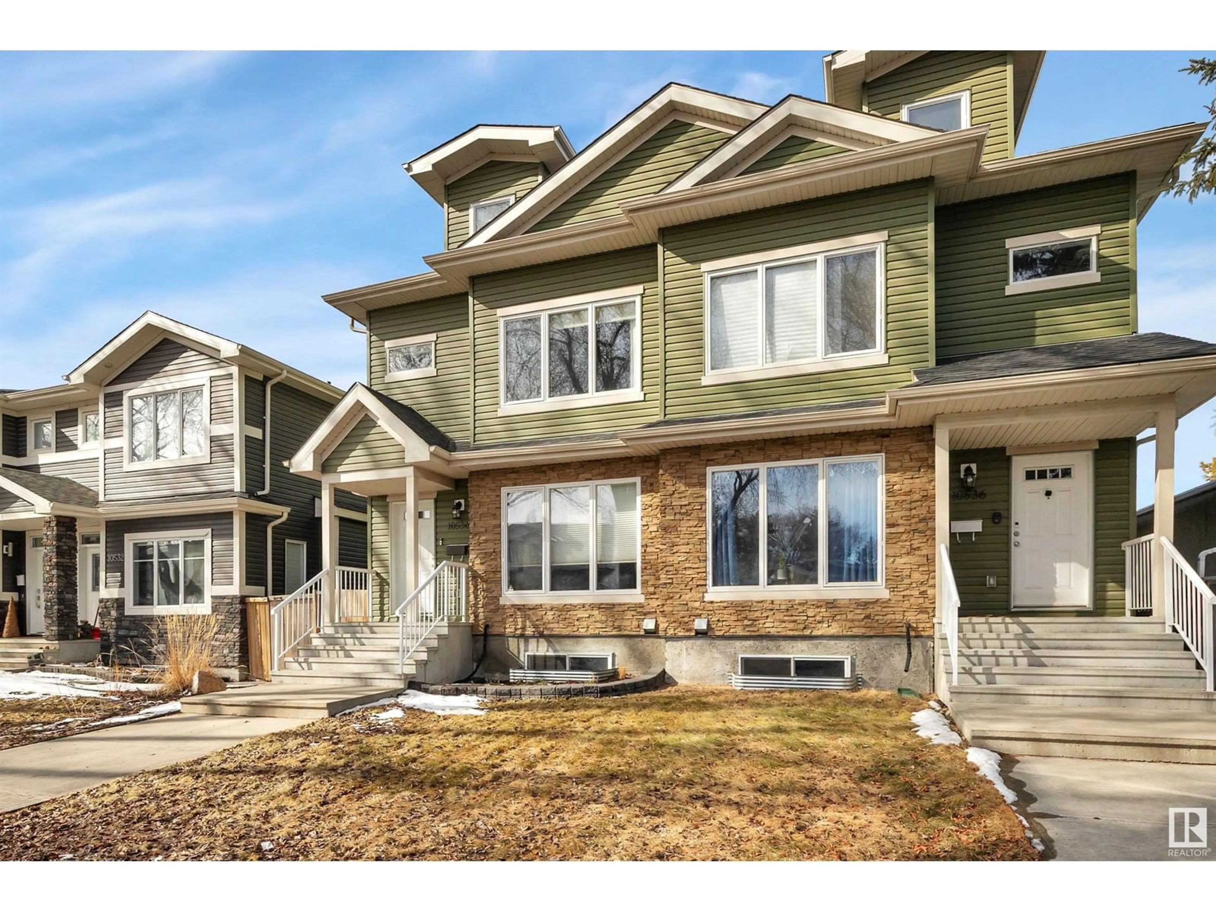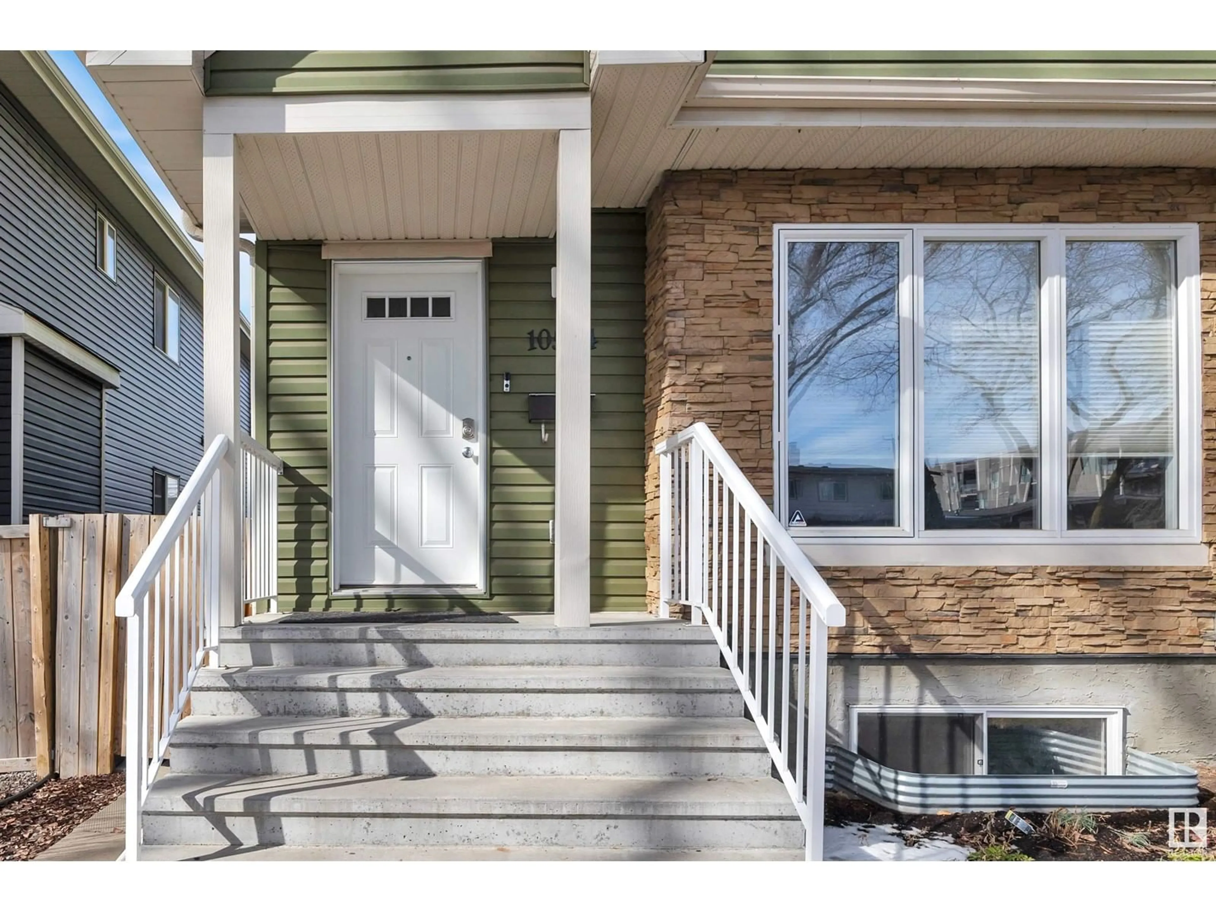10534 83 ST NW, Edmonton, Alberta T6A3P4
Contact us about this property
Highlights
Estimated ValueThis is the price Wahi expects this property to sell for.
The calculation is powered by our Instant Home Value Estimate, which uses current market and property price trends to estimate your home’s value with a 90% accuracy rate.Not available
Price/Sqft$306/sqft
Est. Mortgage$2,684/mo
Tax Amount ()-
Days On Market7 days
Description
ROOFTOP PATIO! TERRIFIC LOCATION! BONUS ROOM! IMMEDIATE POSSESSION! Searching for a newer infill property? This space is perfect for your growing family or working professionals! This 2036 sq ft 2 bed, 2.5 bath duplex has been well maintained & shows wonderfully. Open concept main floor flows well, w/ hardwood & tile flooring, double sided gas fireplace, stunning kitchen w/ granite countertops & massive island, S/S appliances, & 2 pce bath. The second level is home to DUEL PRIMARY bedrooms, each with massive bedrooms, walk in closet, and 4 pce bath! Your top floor is home to the bonus room / loft for additional living space or home office, alongside the rooftop patio for enjoying summer evenings with friends, while viewing the city skyline. Unfinished basement with SEPARATE SIDE ENTRY allows for future bedroom, rec room, or LEGAL SUITE development with a large footprint to work with. Double detached garage w/ wood deck, maintenance free stone & turf make upkeep a breeze! Call Forest Heights home today! (id:39198)
Property Details
Interior
Features
Main level Floor
Living room
4.4 m x 5.57 mDining room
4.39 m x 3.45 mKitchen
4.96 m x 3.65 mProperty History
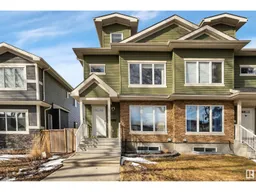 57
57
