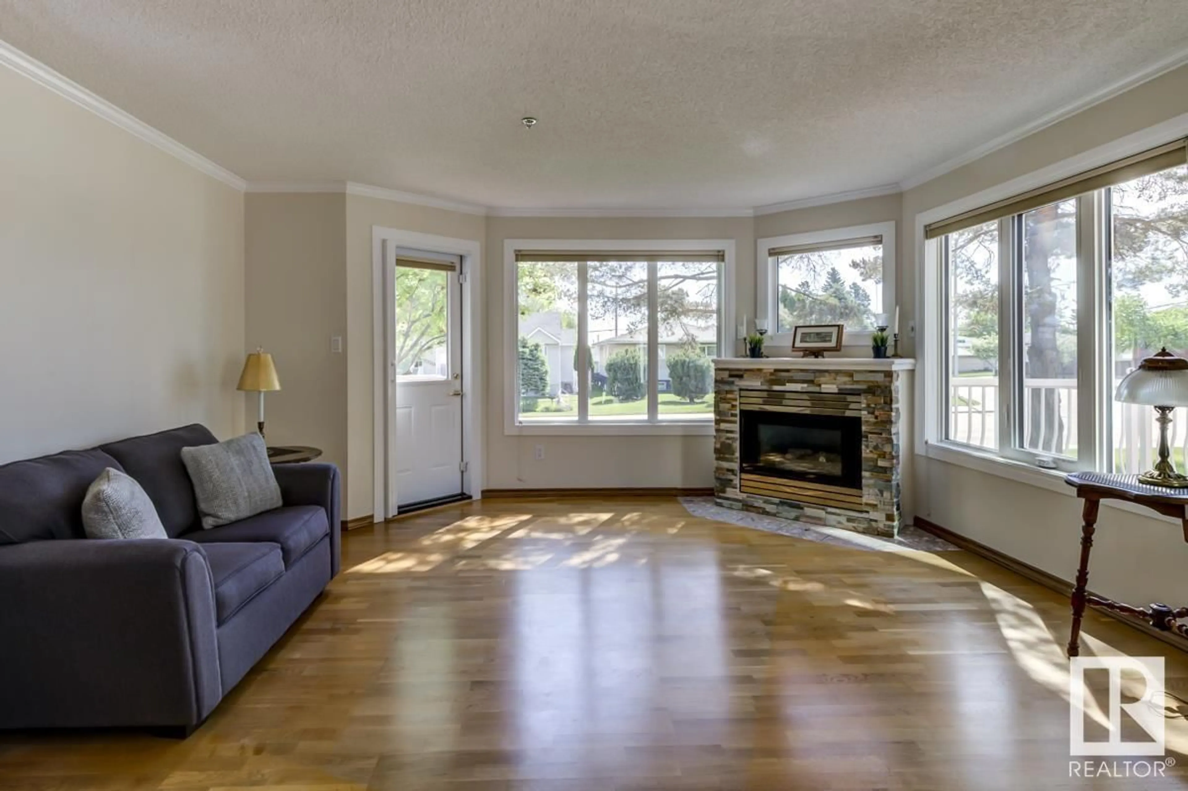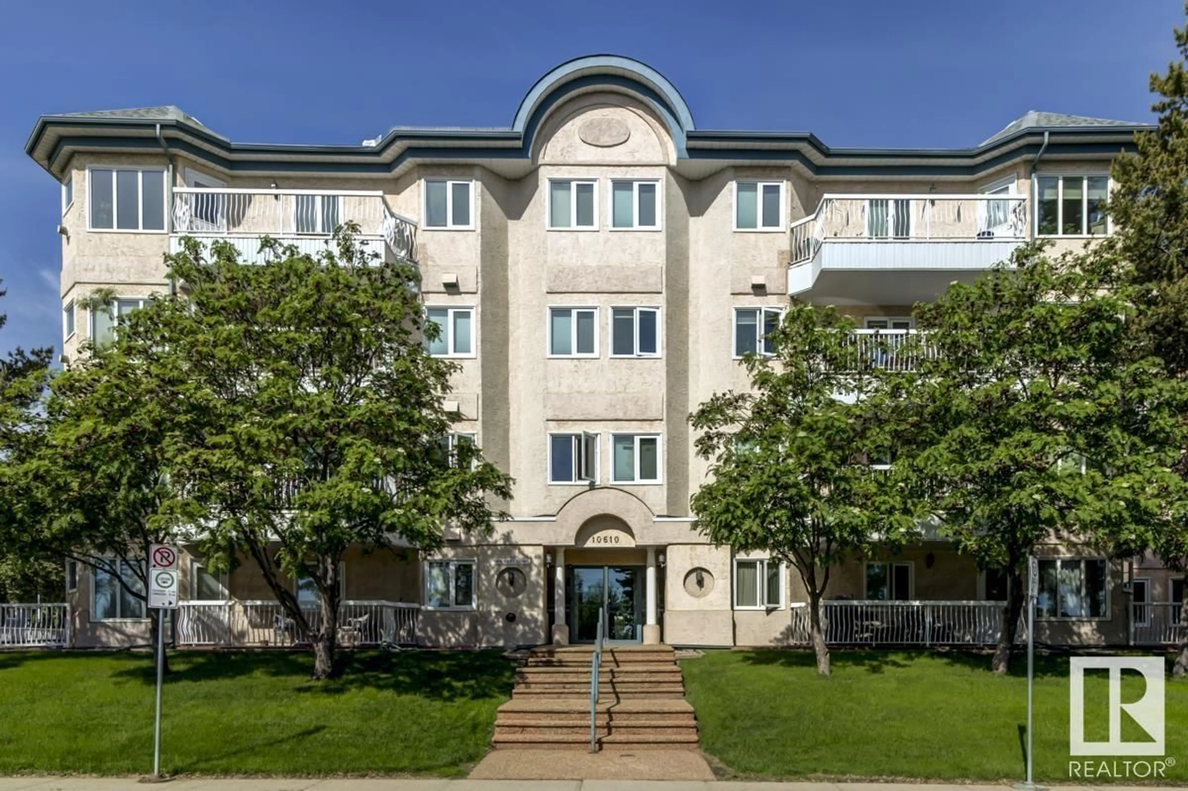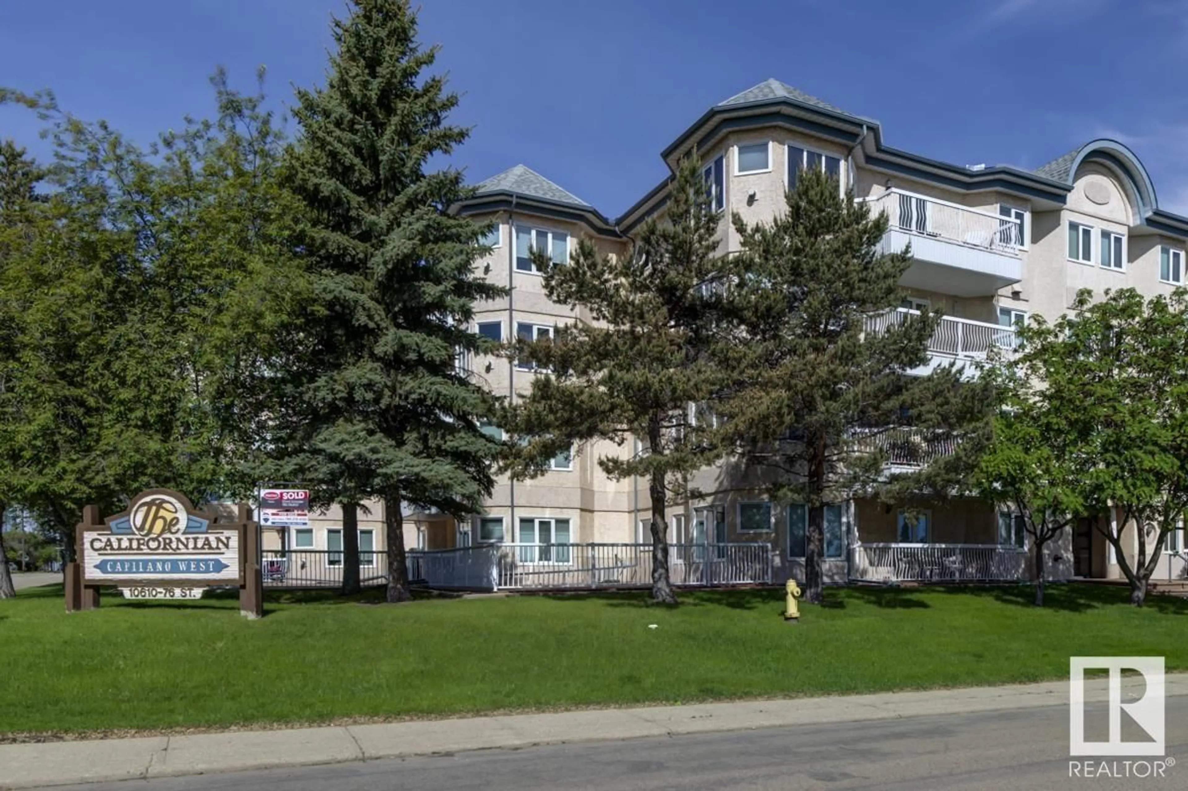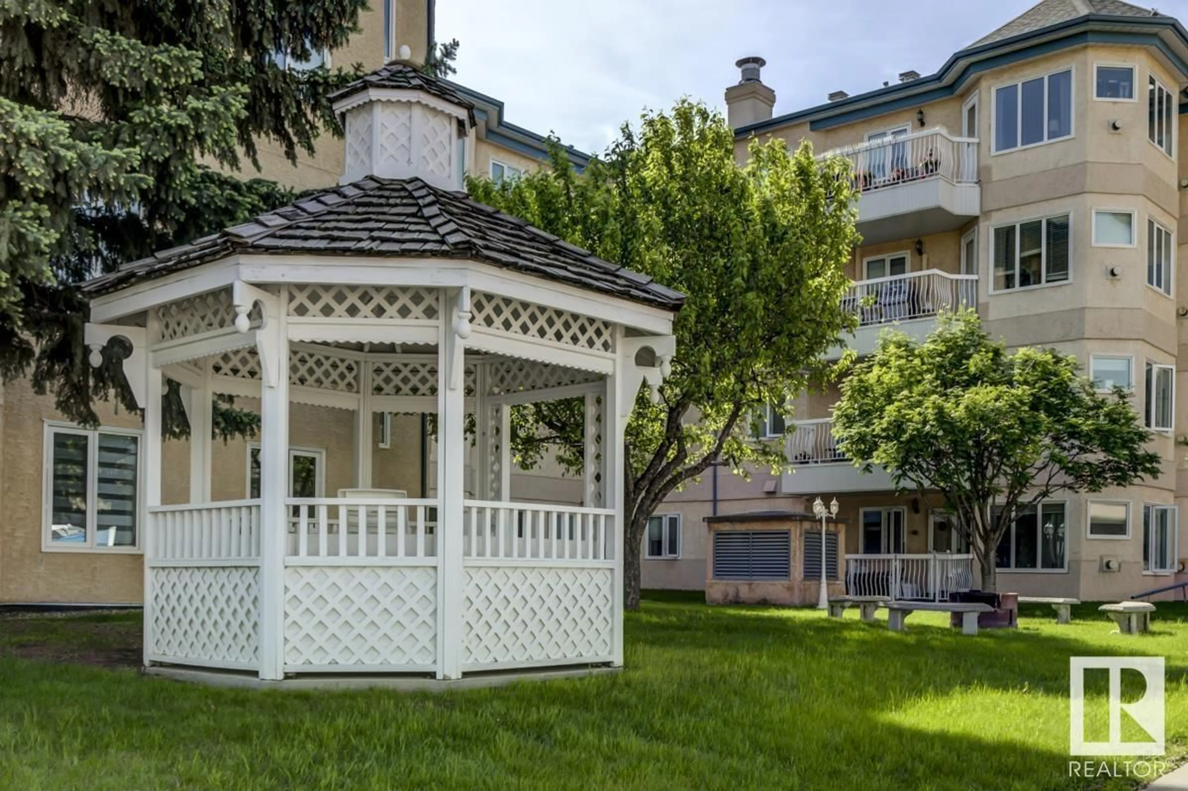Contact us about this property
Highlights
Estimated ValueThis is the price Wahi expects this property to sell for.
The calculation is powered by our Instant Home Value Estimate, which uses current market and property price trends to estimate your home’s value with a 90% accuracy rate.Not available
Price/Sqft$249/sqft
Est. Mortgage$1,052/mo
Maintenance fees$567/mo
Tax Amount ()-
Days On Market8 days
Description
Welcome to your bright and beautiful new home in Forest Heights! This 2-bedroom, 2-bath adult-living condo is overflowing with charm and natural light, thanks to its east-facing exposure and large windows. Say goodbye to carpet—this unit features hard flooring with engineered wood and tile flooring. The spacious living room is perfect for entertaining or simply relaxing in comfort. Enjoy the convenience of in-suite laundry and your own underground parking stall. This well-managed building is packed with amenities you’ll love: a fully equipped exercise room, social room for gatherings, Library, a handy car wash bay, and a comfortable guest suite for overnight visitors. Tucked into a quiet, mature neighborhood, yet just minutes from downtown, shopping, Golf and river valley trails this location truly has it all. Whether you’re looking to downsize, this bright, low-maintenance condo is ready to welcome you home. Don’t miss this incredible opportunity! (id:39198)
Property Details
Interior
Features
Main level Floor
Living room
4.65 x 3.99Dining room
2.43 x 1.54Kitchen
3.04 x 2.8Primary Bedroom
4.8 x 3.4Condo Details
Inclusions
Property History
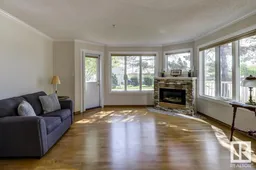 48
48
