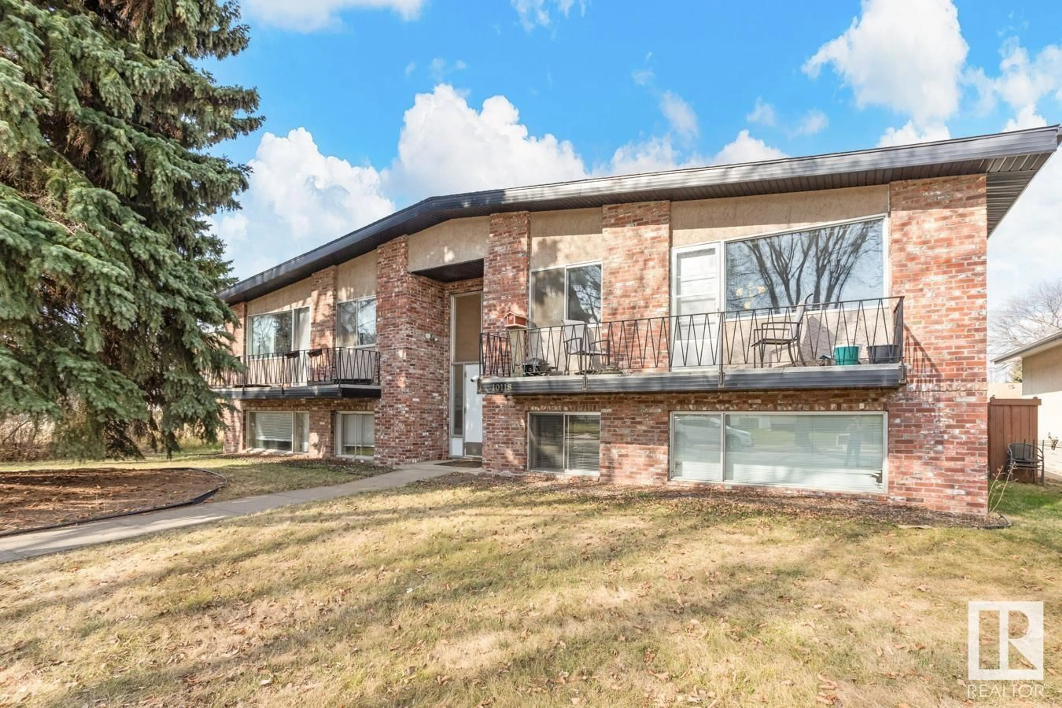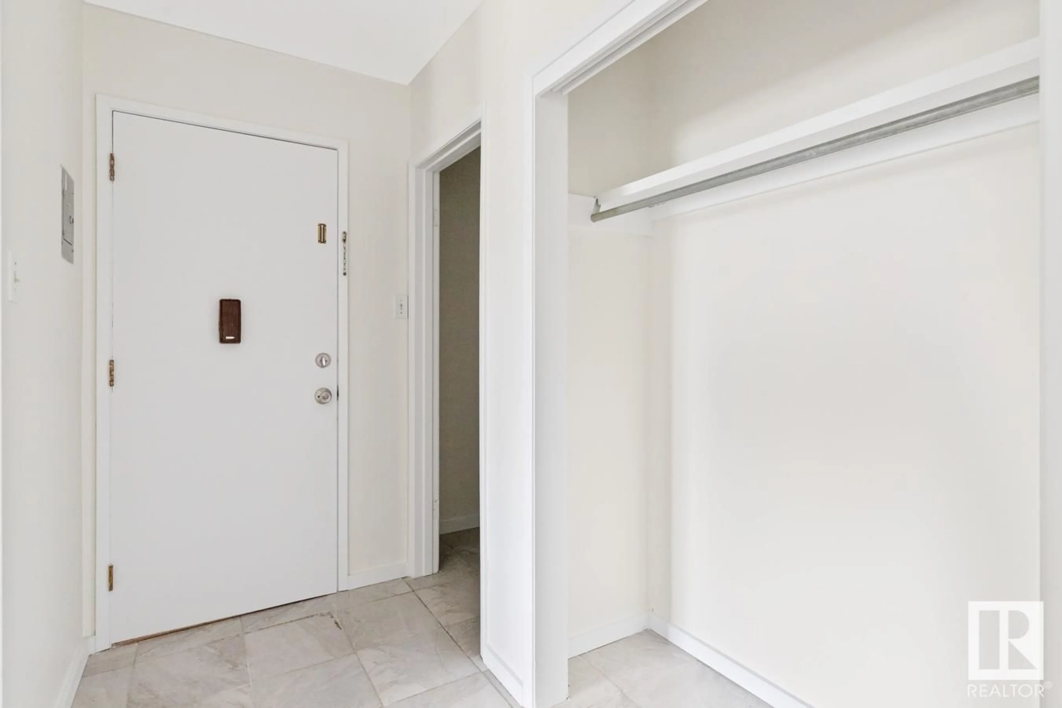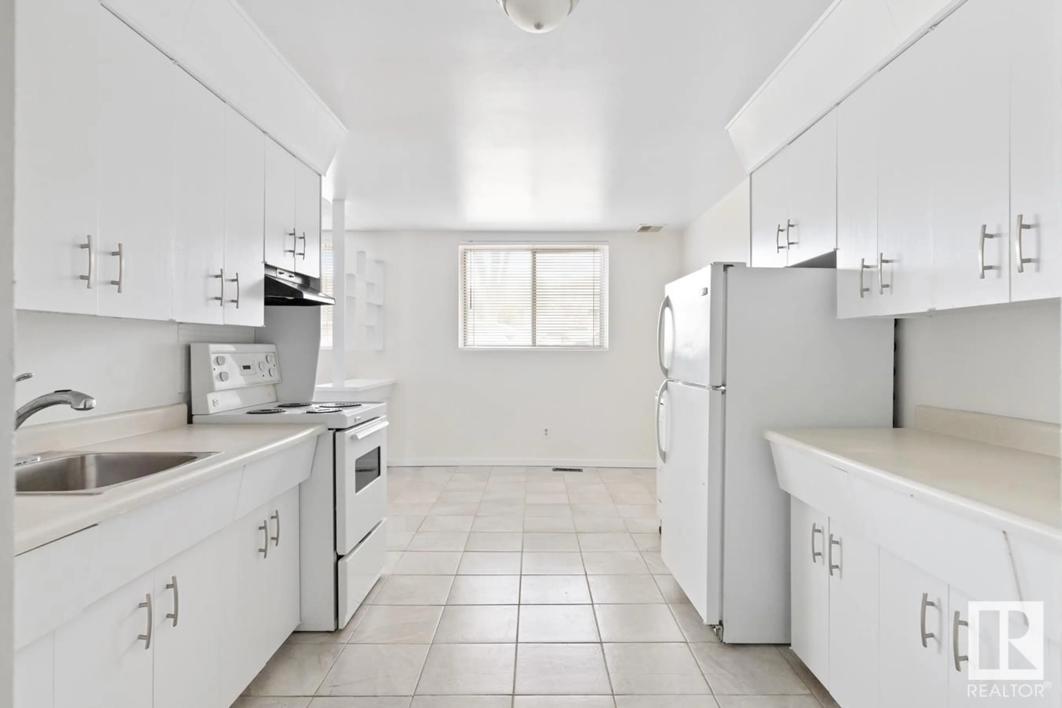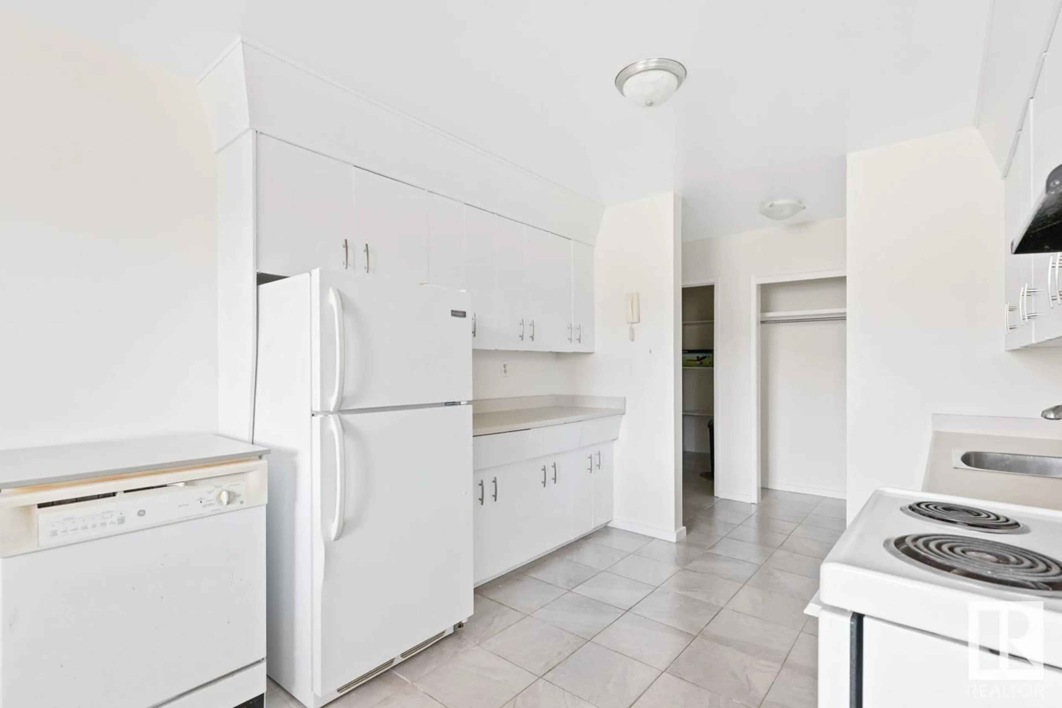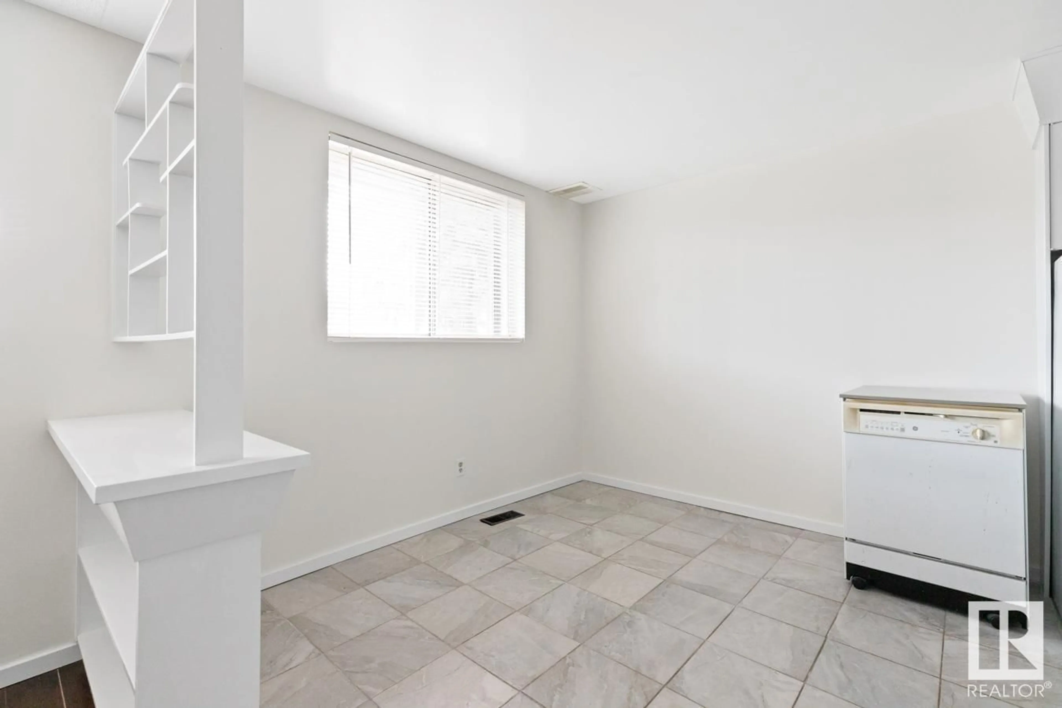Contact us about this property
Highlights
Estimated valueThis is the price Wahi expects this property to sell for.
The calculation is powered by our Instant Home Value Estimate, which uses current market and property price trends to estimate your home’s value with a 90% accuracy rate.Not available
Price/Sqft$355/sqft
Monthly cost
Open Calculator
Description
Welcome to this very well-maintained 4-PLEX BUILDING in the heart of the very desirable neighbourhood of FOREST HEIGHTS! All the tenants are on LEASE AGREEMENTS! Each unit is bright with huge windows letting in tons of natural light. This building offers three 3-bedroom units and one 2-bedroom unit, a SPACIOUS COMMON LAUNDRY ROOM as well as 4 separate hot water tanks, 4 separate furnaces and has 4 separate electrical meters. Recent upgrades include newer shingles (2018), 3 NEWER HOT WATER TANKS (2014,2017 & 2020) ungraded lighting throughout including in all the units and common area as well as fresh paint and an UPGRADED FIRE ALARM SYSTEM in 2025. Unit 202 was completely upgraded in 2019 with new KITCHEN, BATHROOM, FLOORING AND PAINT. Easy to maintain with GREAT REVENUE POTENTIAL! A must see! (id:39198)
Property Details
Interior
Features
Main level Floor
Living room
Dining room
Kitchen
Primary Bedroom
Property History
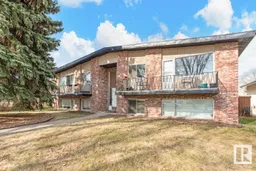 24
24
