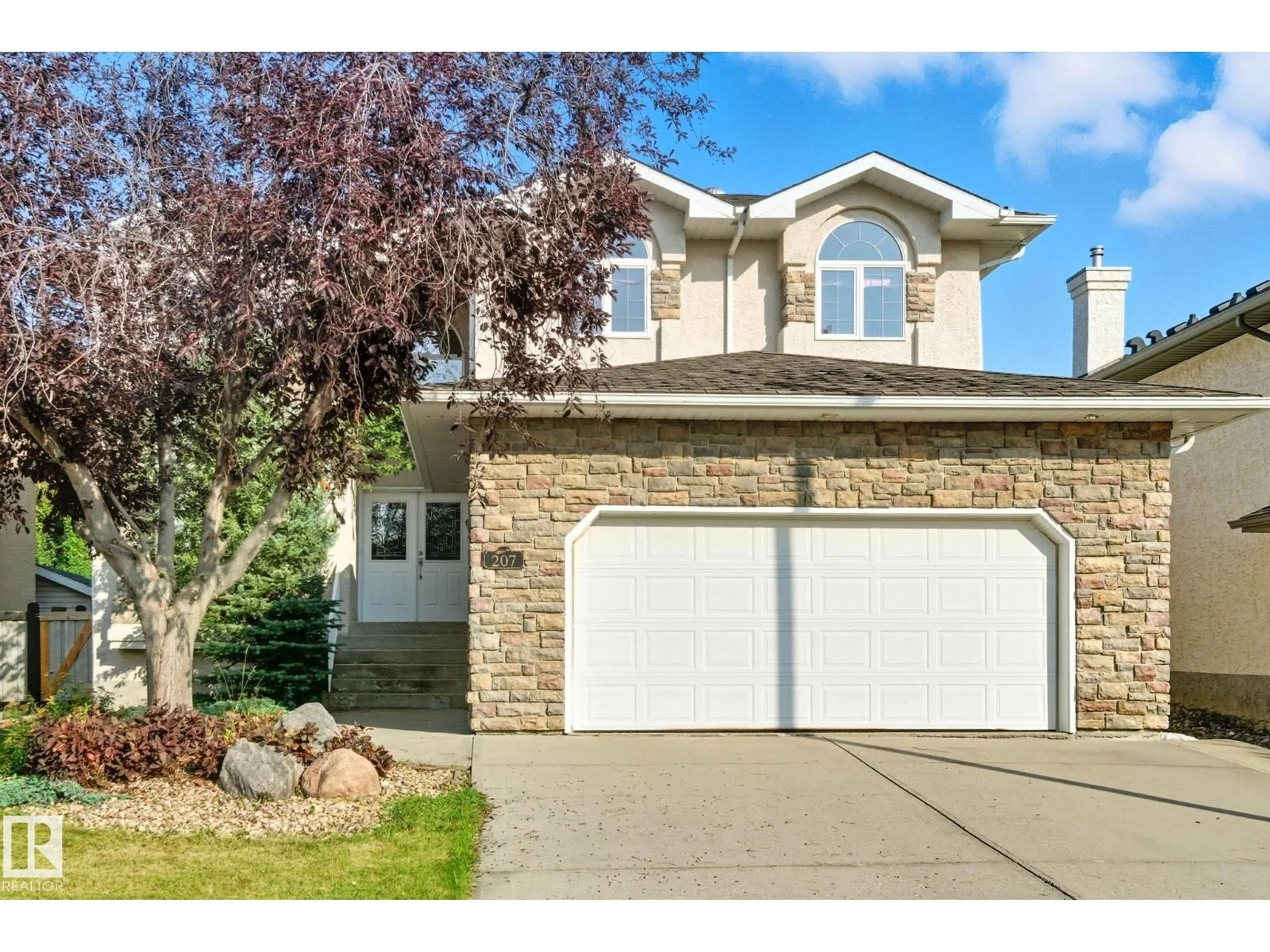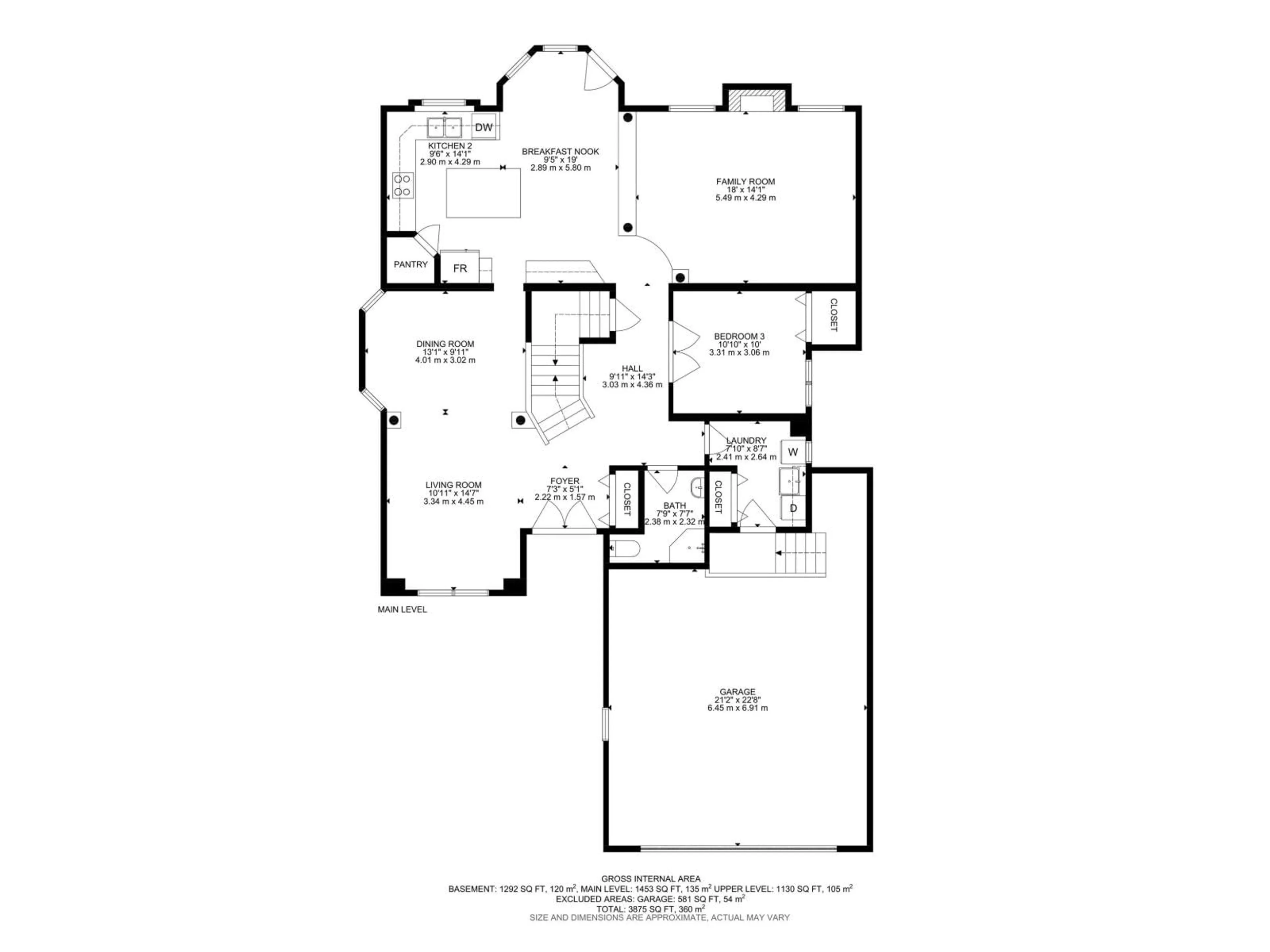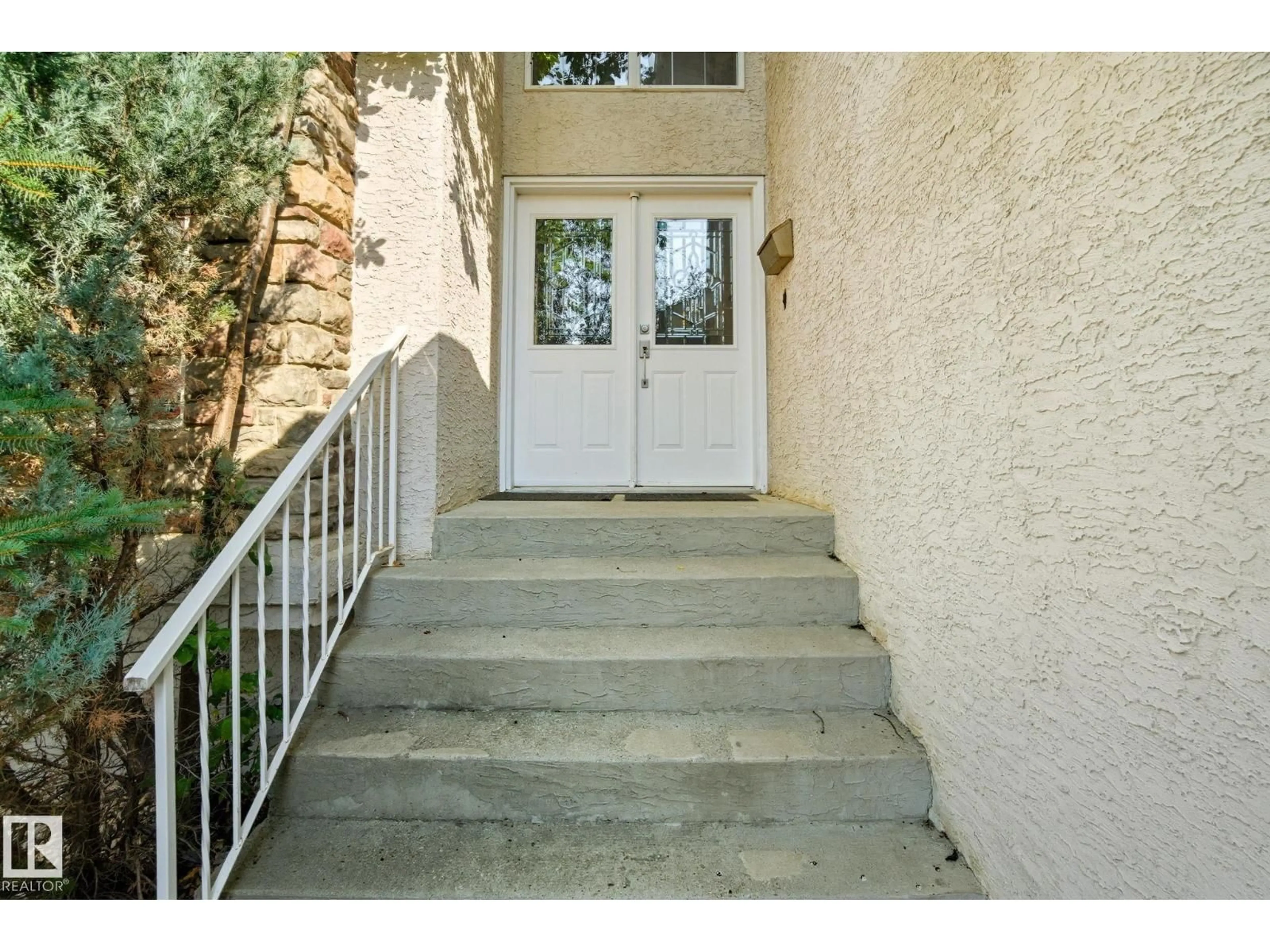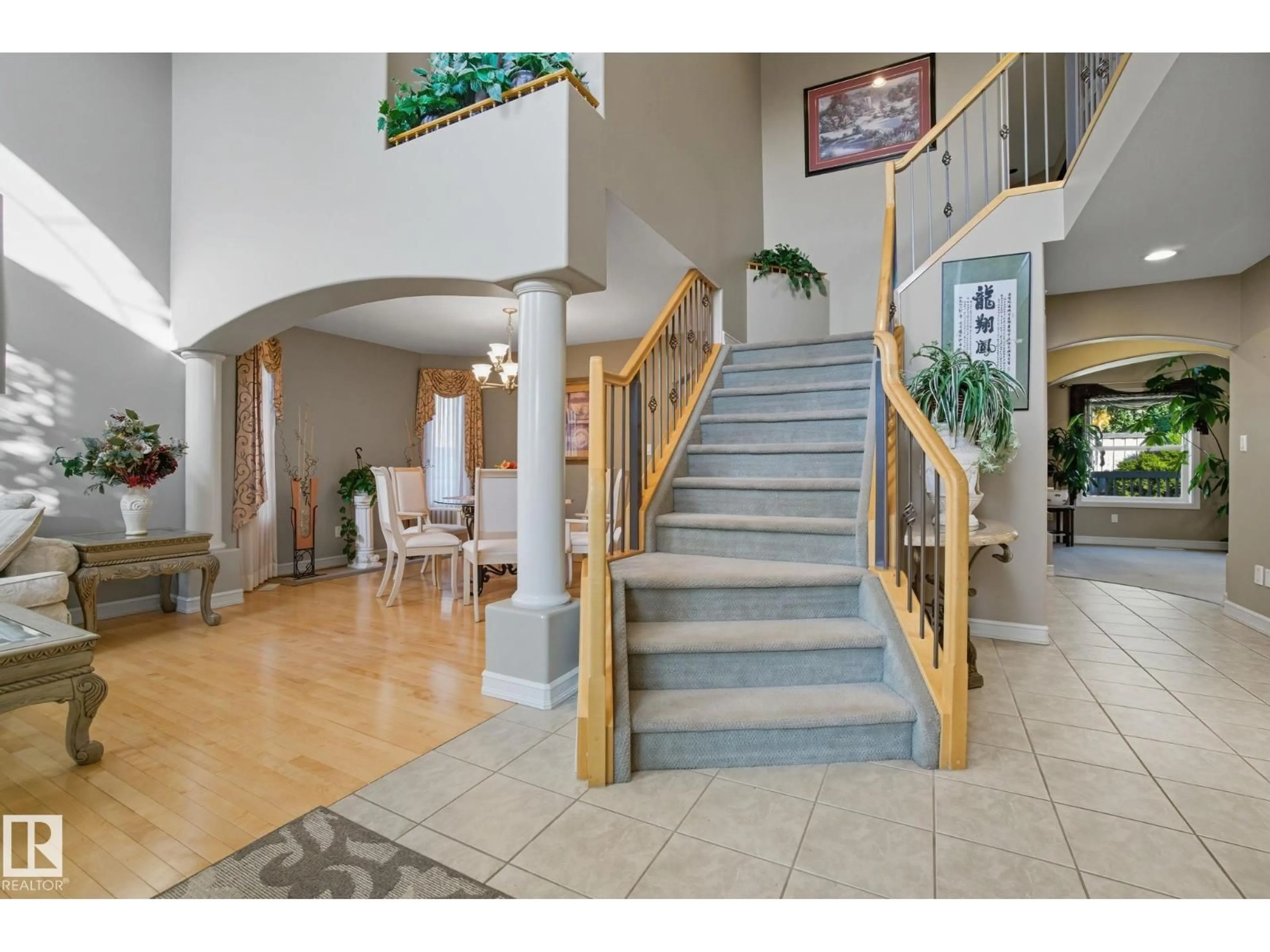NW - 207 FALCONER LINK LI, Edmonton, Alberta T6R2V7
Contact us about this property
Highlights
Estimated valueThis is the price Wahi expects this property to sell for.
The calculation is powered by our Instant Home Value Estimate, which uses current market and property price trends to estimate your home’s value with a 90% accuracy rate.Not available
Price/Sqft$289/sqft
Monthly cost
Open Calculator
Description
Move in Ready executive living in prestigious Riverbend! This stunning 2-storey boasts almost 2600 sq ft of living space PLUS a fully finished basement. Perfectly suited for multi-generational living this home impresses the moment you walk in the door to the huge entry with 2 storey ceilings! Large front living room & generous dining area are great for entertaining. Huge kitchen with tons of counter space, corner pantry & big breakfast nook. Massive family room with towering ceiling, gas fireplace & tons of windows! Main floor bedroom could be used as home office. 3pc bath too & MAIN FLOOR LAUNDRY! Huge master suite w/ 5pc ensuite, large walk in closet and fireplace! 2 more big bedrooms and 4pc bath! Basement is fully developed with massive rec room area. 2nd FULL KITCHEN and additional bedroom. Oversized double attached garage. UPDATED furnaces, hot water tank and appliances. Fully landscaped yard! Great location close to parks, shopping, transit, rec centres and more! some photos are virtually staged (id:39198)
Property Details
Interior
Features
Upper Level Floor
Primary Bedroom
4.72 x 5.89Bedroom 3
3.16 x 4.33Property History
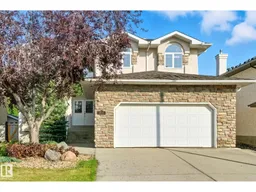 59
59
