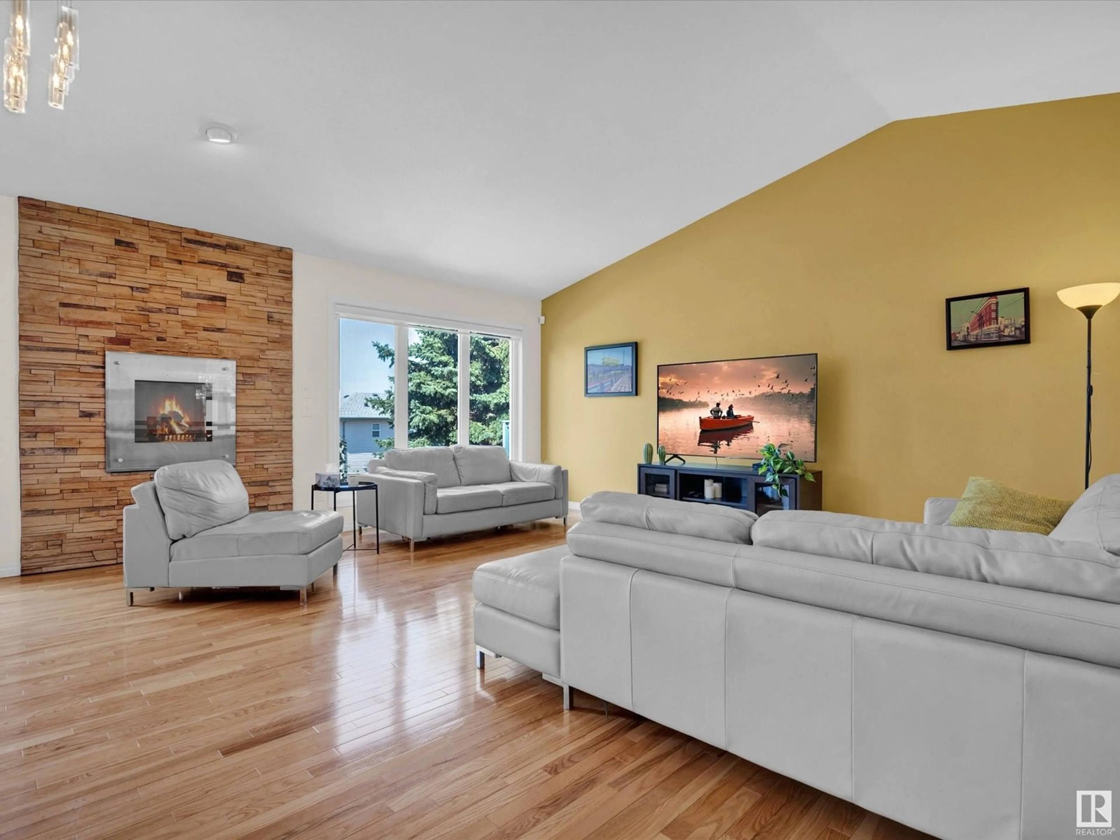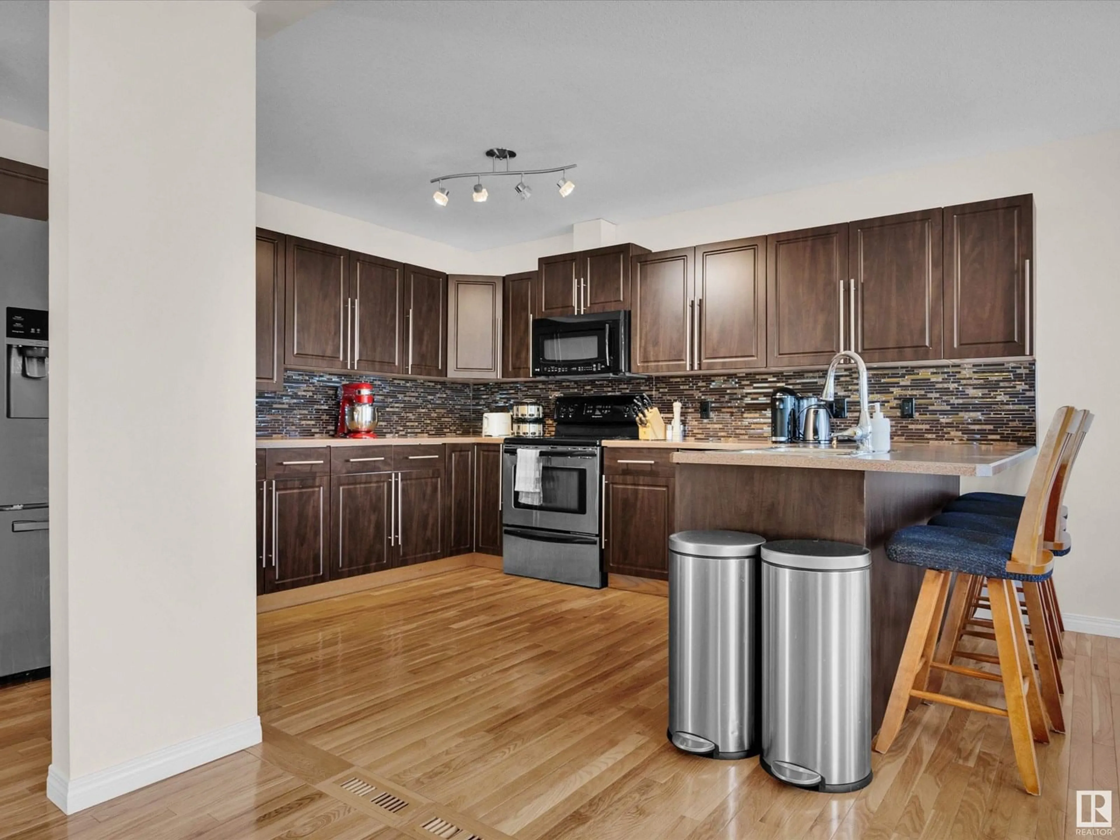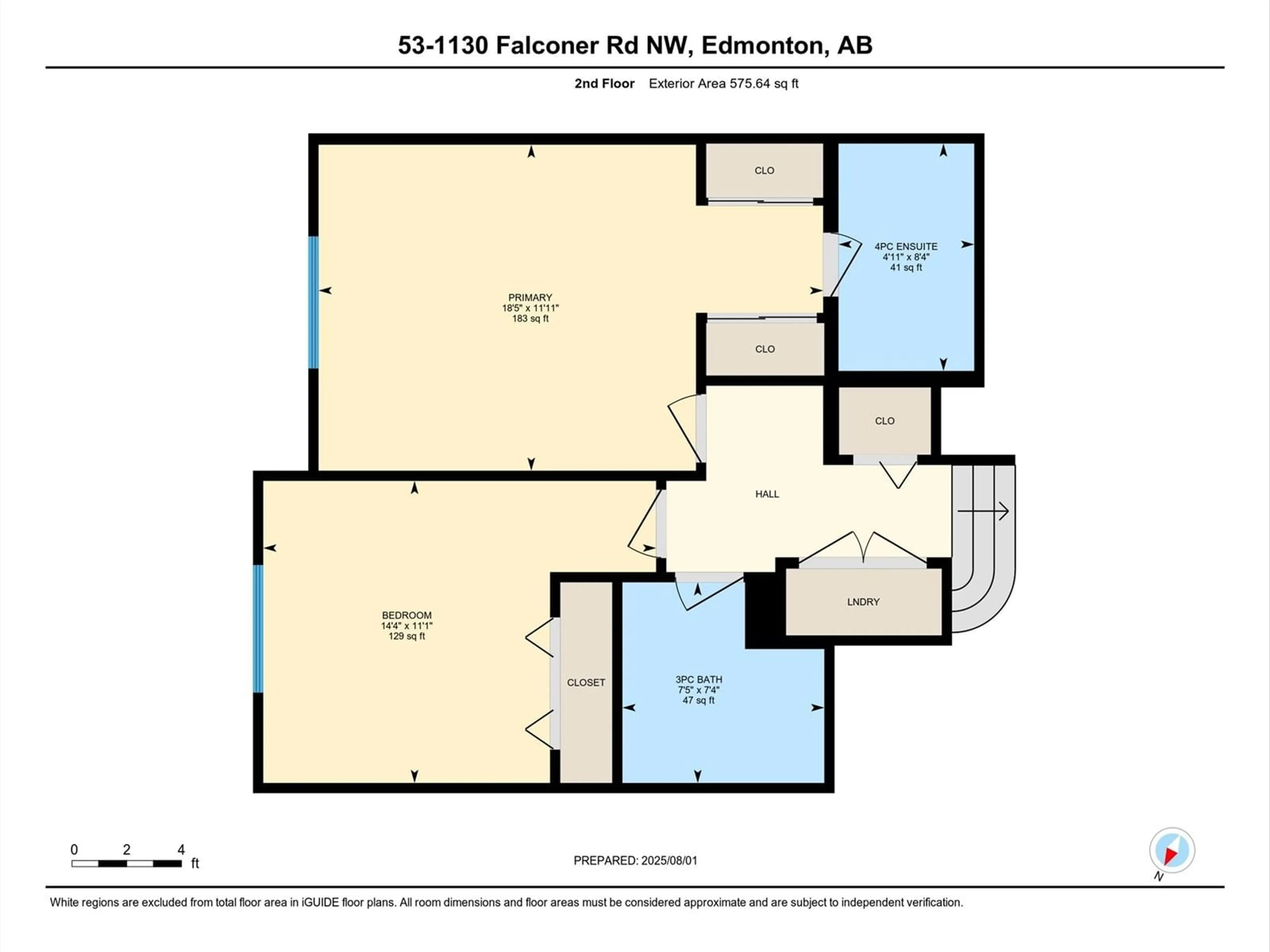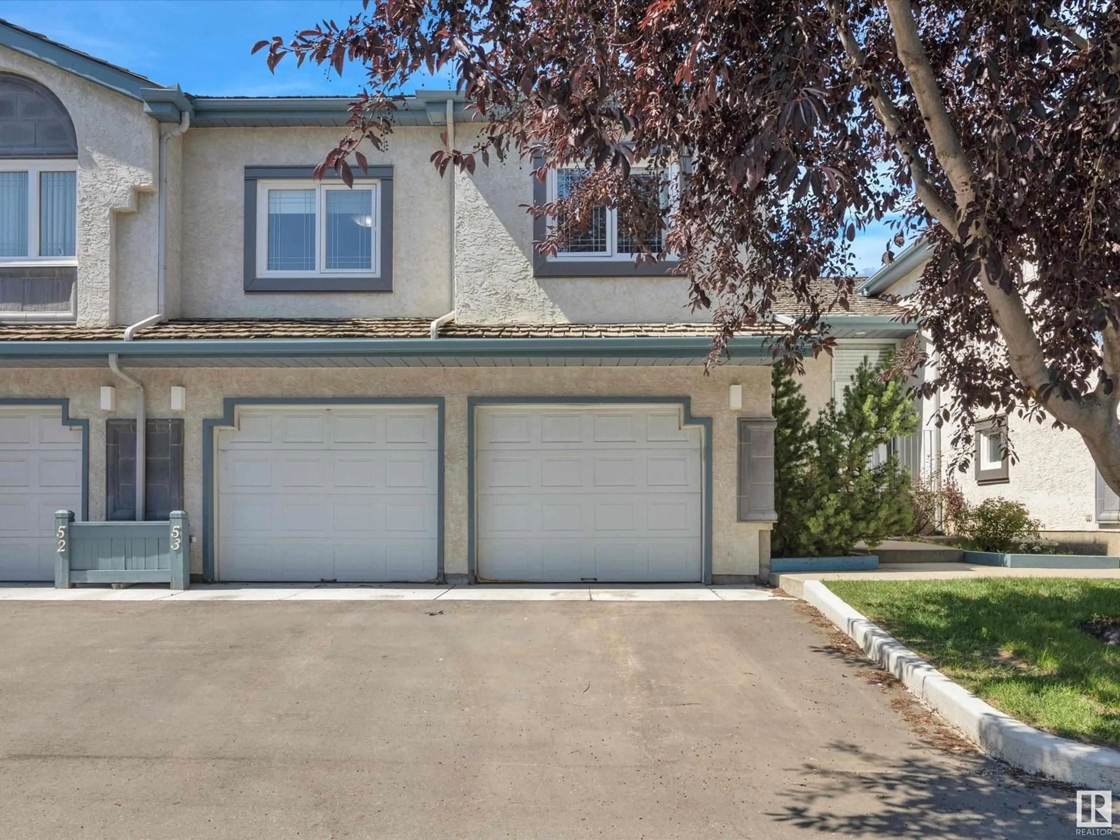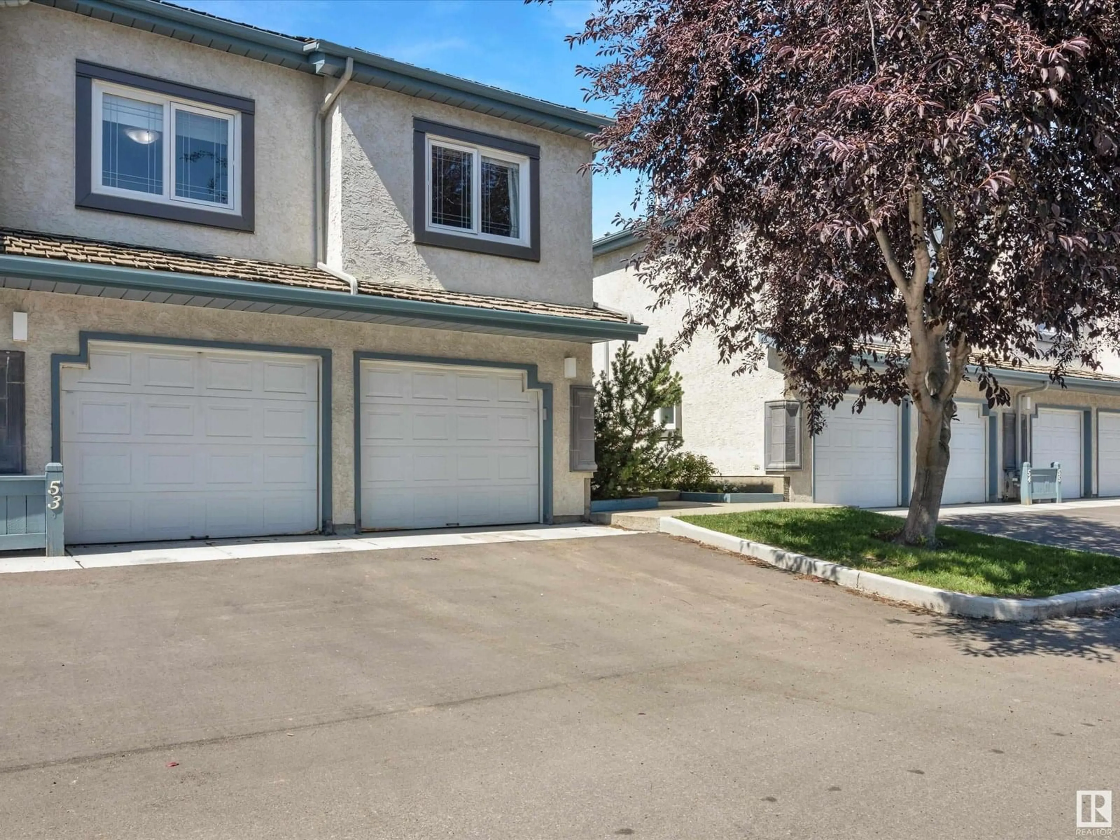#53 - 1130 FALCONER RD, Edmonton, Alberta T6R2J6
Contact us about this property
Highlights
Estimated valueThis is the price Wahi expects this property to sell for.
The calculation is powered by our Instant Home Value Estimate, which uses current market and property price trends to estimate your home’s value with a 90% accuracy rate.Not available
Price/Sqft$323/sqft
Monthly cost
Open Calculator
Description
LOCATION! LOCATION! Welcome to this executive townhouse with modern flair in a prestigious area close to shopping, schools, freeways, and amenities! This fully finished walkout offers 3 bedrooms, 3 full baths, and a spacious double garage. You'll love the open concept layout with vaulted ceilings, central A/C, chef-style kitchen with sit-up bar, stainless appliances, and a newer fridge and dishwasher. The walkout basement features new vinyl flooring, a 3rd bedroom, full bath, and blinds. Both the main and basement bathrooms have been beautifully renovated. Upgrades include a glass stair railing, ceramic tile in the foyer and stairs, newer furnace (2018), and full replacement of all plumbing lines and hot water tank in 2023. Complex has replaced all windows and doors. Extra cabinets added in the main bath. Enjoy BBQs with a gas line hookup and walking trails to the river valley just steps away. Laundry is upstairs with the bedrooms. Absolutely gorgeous and move-in ready—this is the one! (id:39198)
Property Details
Interior
Features
Main level Floor
Living room
6.15 x 5.27Dining room
3.07 x 2.82Kitchen
3.58 x 3.68Exterior
Parking
Garage spaces -
Garage type -
Total parking spaces 4
Condo Details
Amenities
Vinyl Windows
Inclusions
Property History
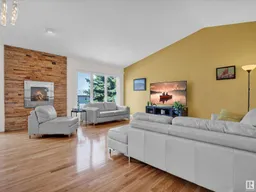 62
62
