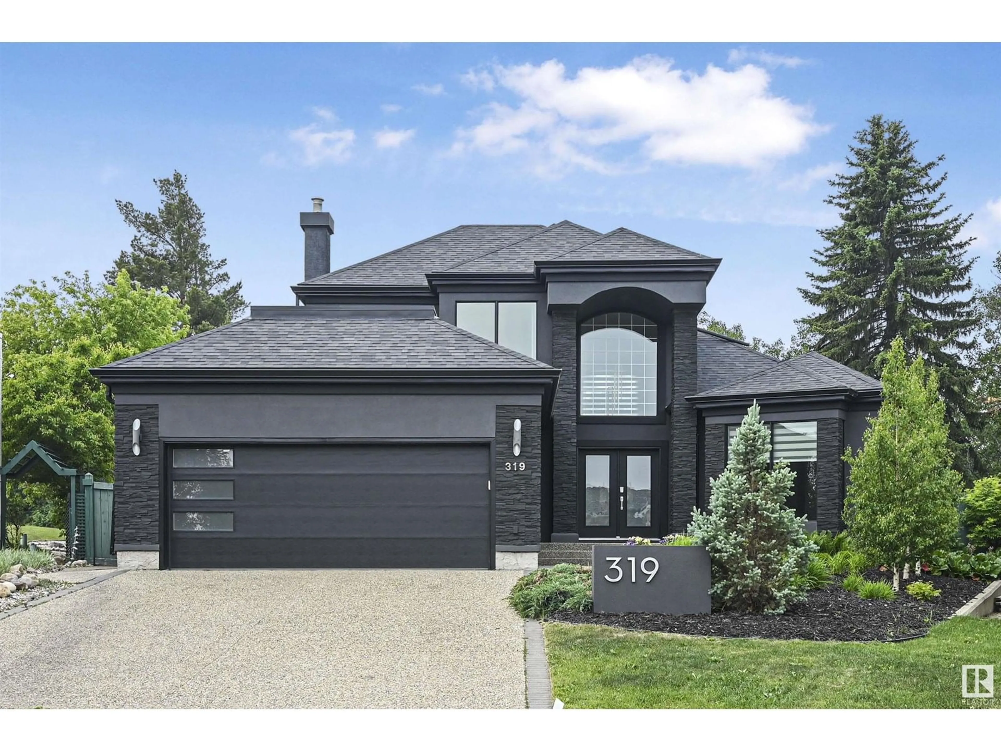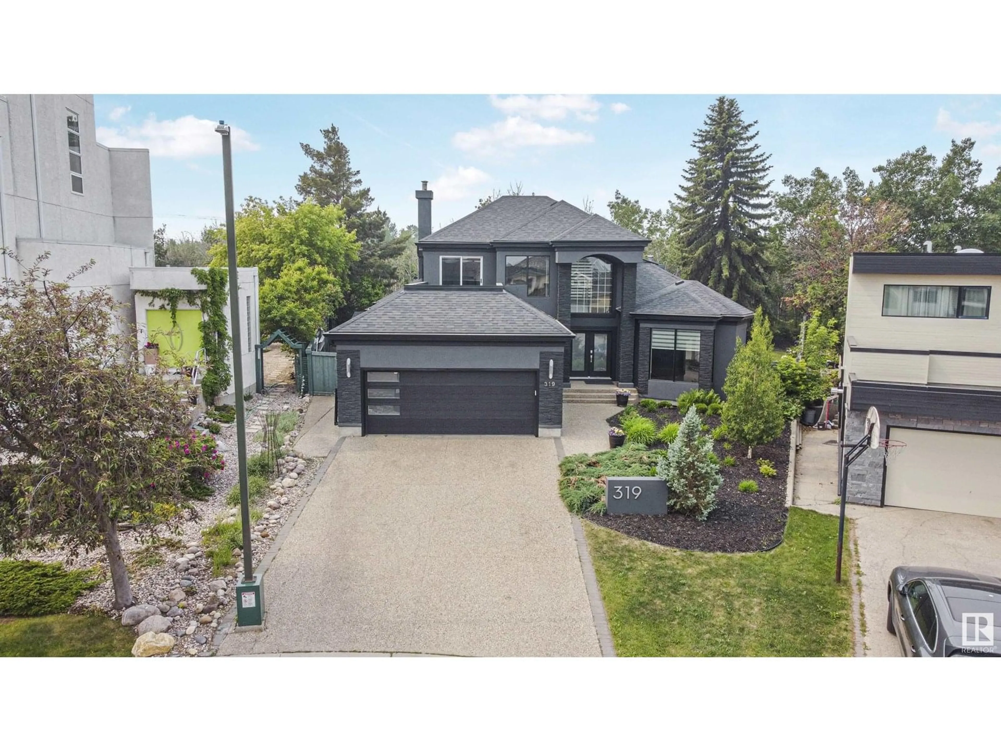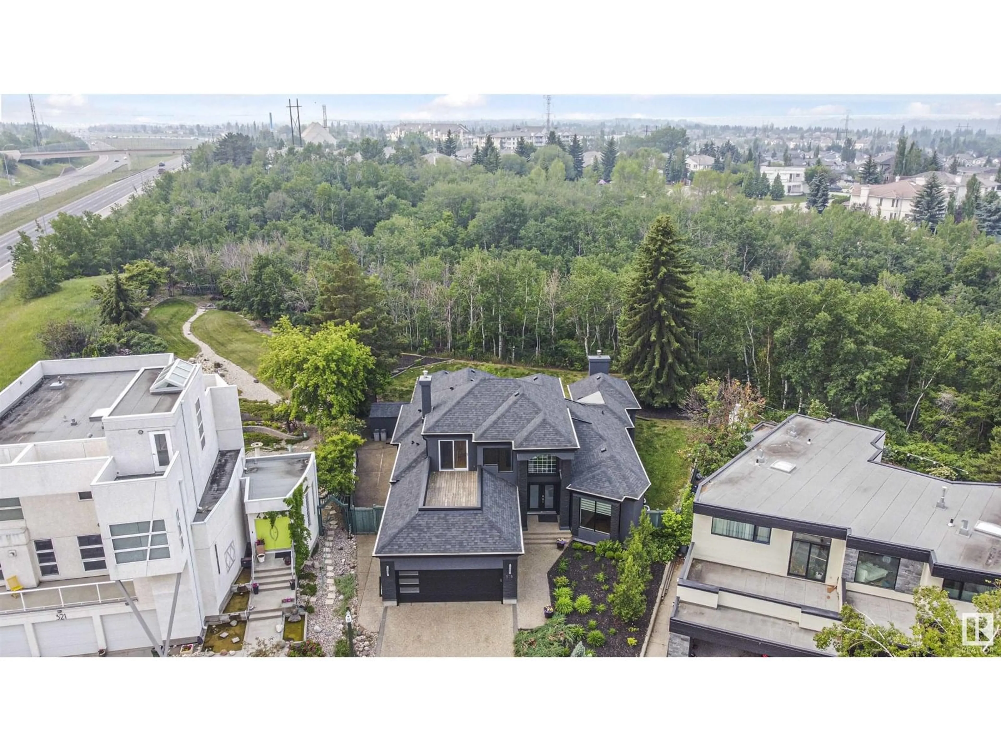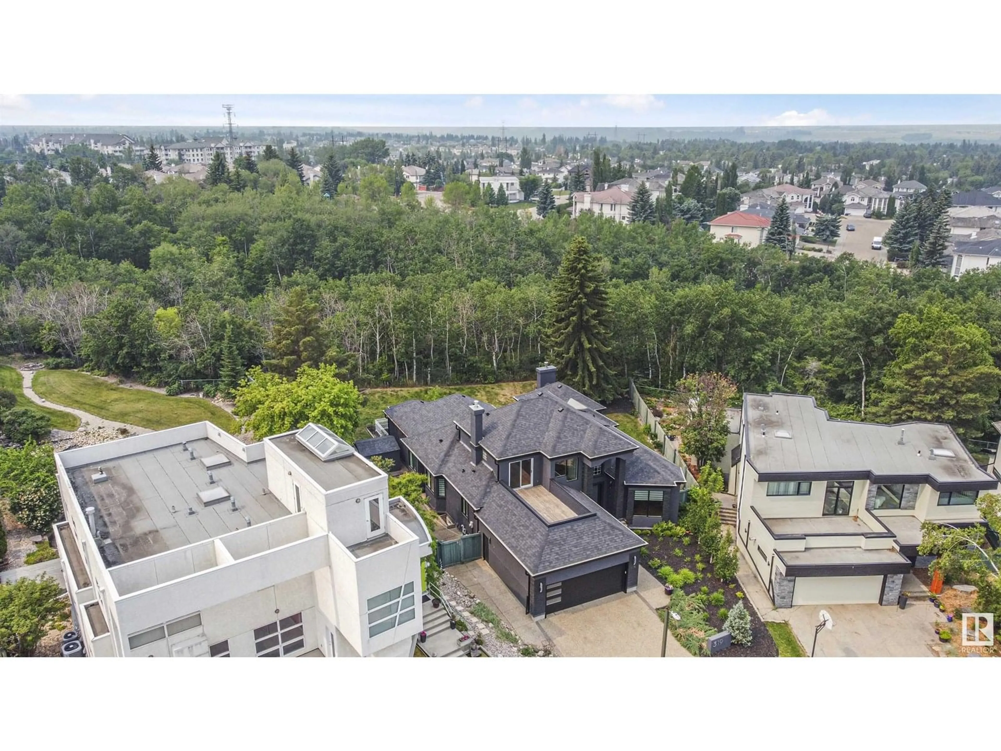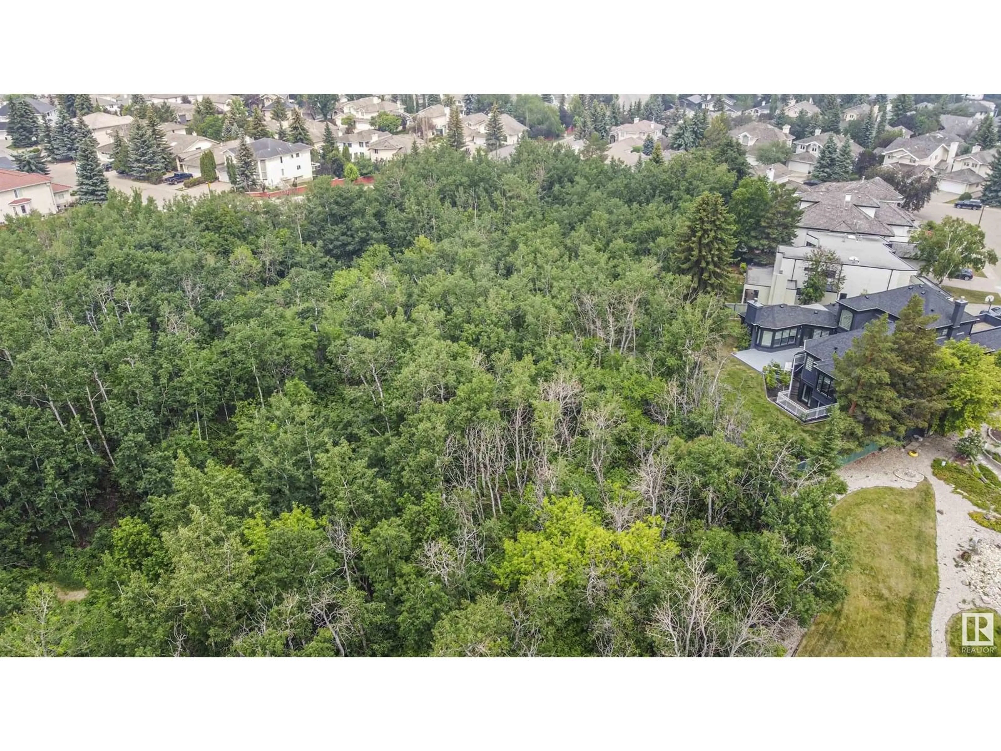319 FERRIS WY, Edmonton, Alberta T6R2C4
Contact us about this property
Highlights
Estimated valueThis is the price Wahi expects this property to sell for.
The calculation is powered by our Instant Home Value Estimate, which uses current market and property price trends to estimate your home’s value with a 90% accuracy rate.Not available
Price/Sqft$407/sqft
Monthly cost
Open Calculator
Description
Spectacular lot backing to a gorgeous RAVINE. One of a kind GEM. 3161 sf plus a F/Fin forced walk out bsmt. Totally renovated! Exceptional finishings makes this better than NEW & at a much more affordable cost. Former Westhill show home custom designed by Rick Arndt Architects. Stunning curb appeal with the new stucco facade, windows & eaves. Bungalow w/upper loft has a 3 pc bath & a private deck w/City views. Soaring ceilings in the formal living rm adjacent to the dining rm. Modern light fixtures makes a special design statement. Chef’s kitchen w/sleek modern cabinets, granite/quartz, 24 tile & upgr appliances. Primary retreat has a spa like ensuite w/steamer. Lots of hardwood. Additional bedrms have a Jack & Jill bathrm. Main floor den & laundry rm. Walkout has in floor heating, 2 furnaces, AC & 9’ ceilings. Additional Rec rm, games area, full bath & bedrm. Private 12,000 sf pie lot perfect for outdoor entertaining. Oversized triple tandem 23 W X 25/35. Newer upgr shingles & aggregate driveway. A 10! (id:39198)
Property Details
Interior
Features
Main level Floor
Living room
4.26 x 6.6Dining room
3.4 x 4.15Kitchen
3.67 x 3.83Family room
4 x 5.26Property History
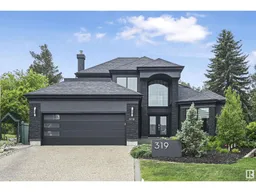 69
69
