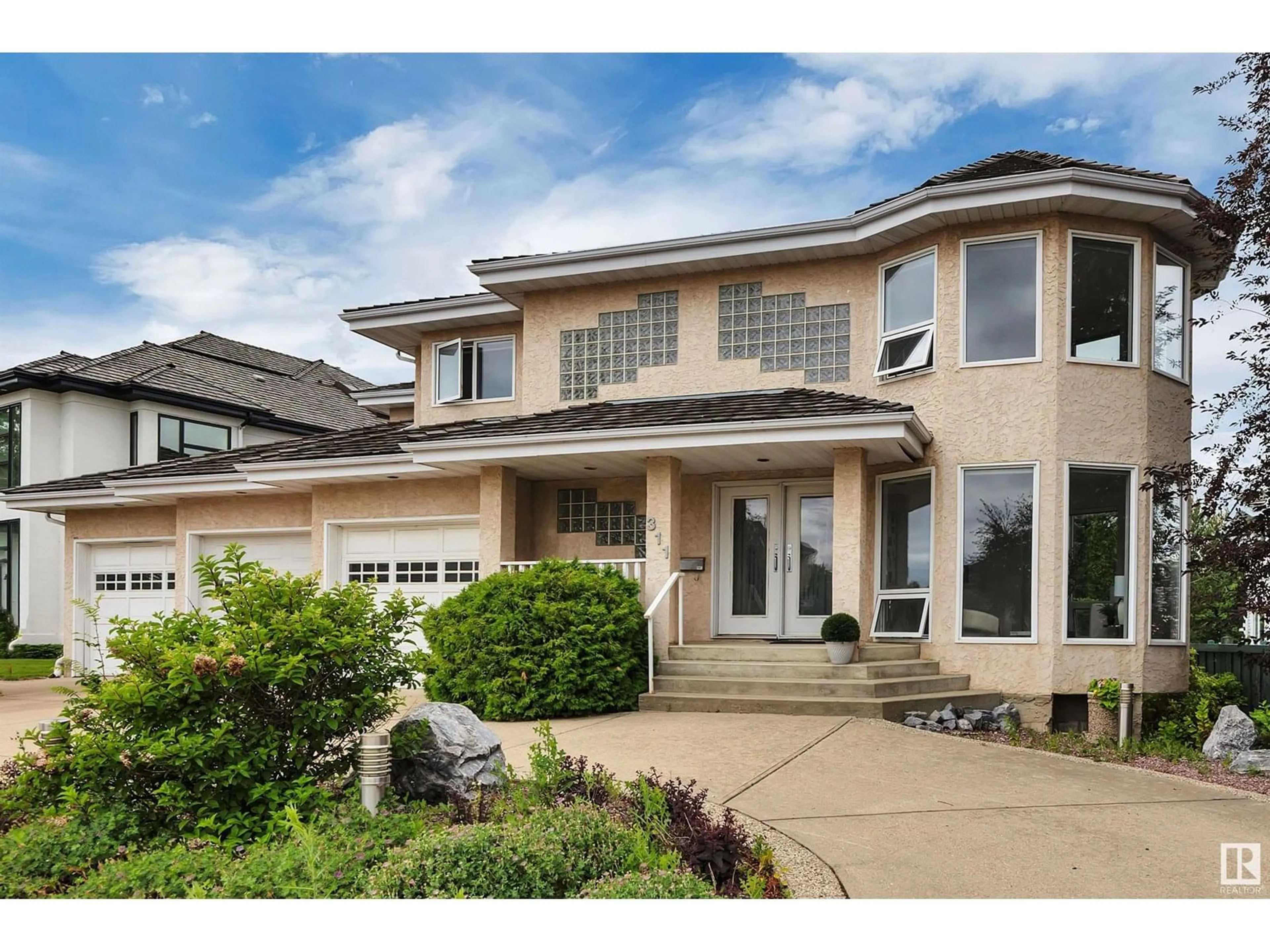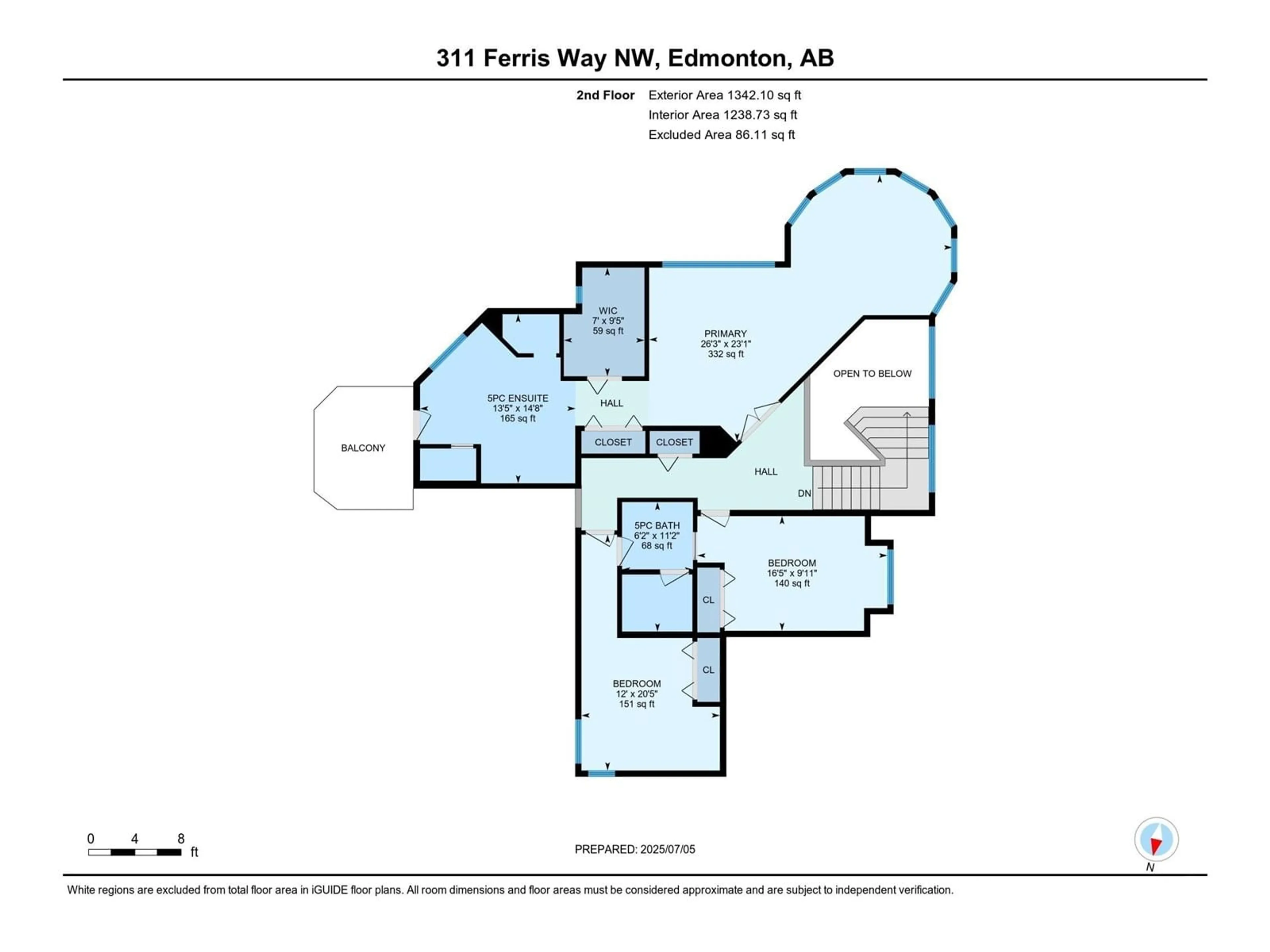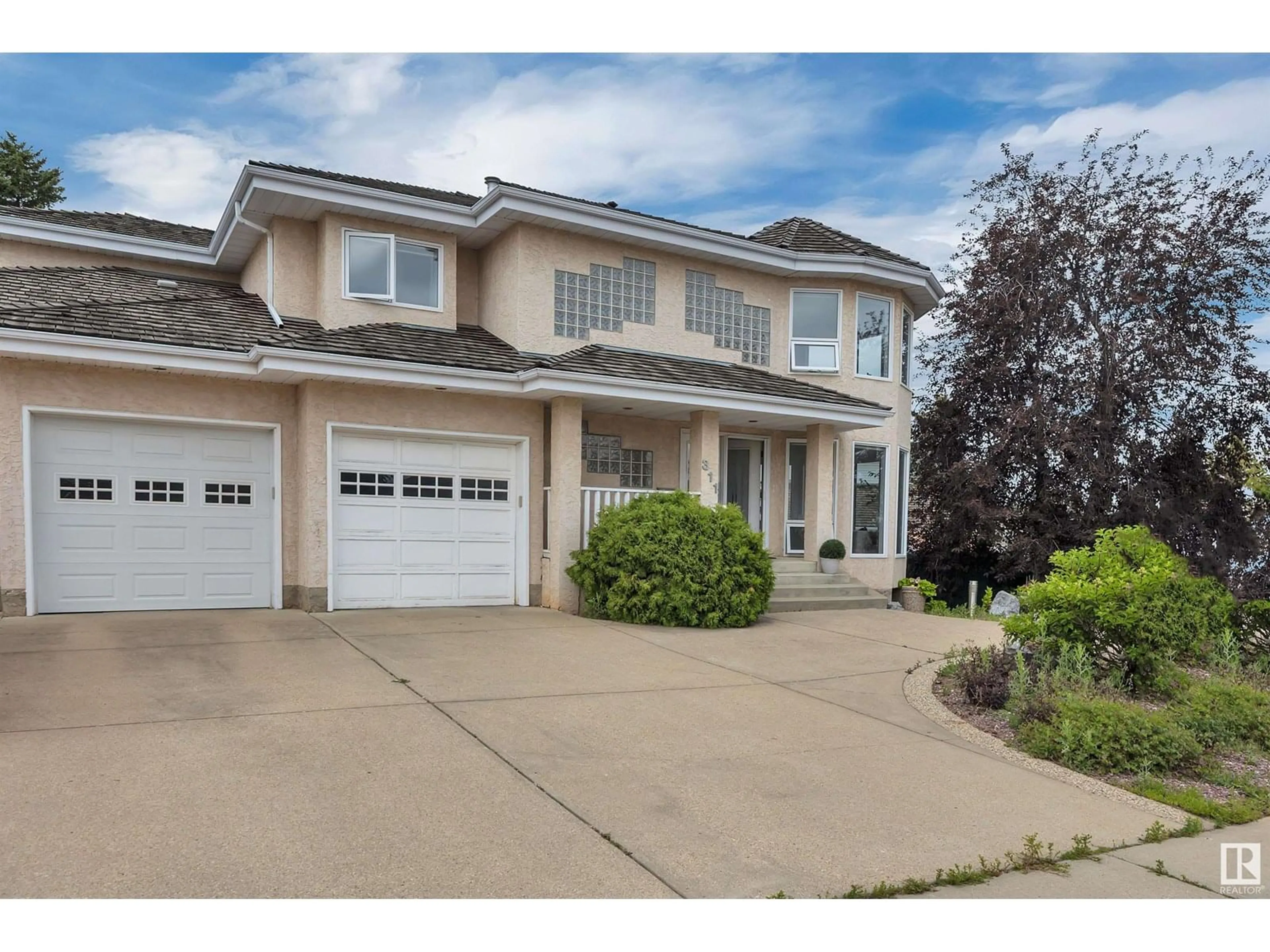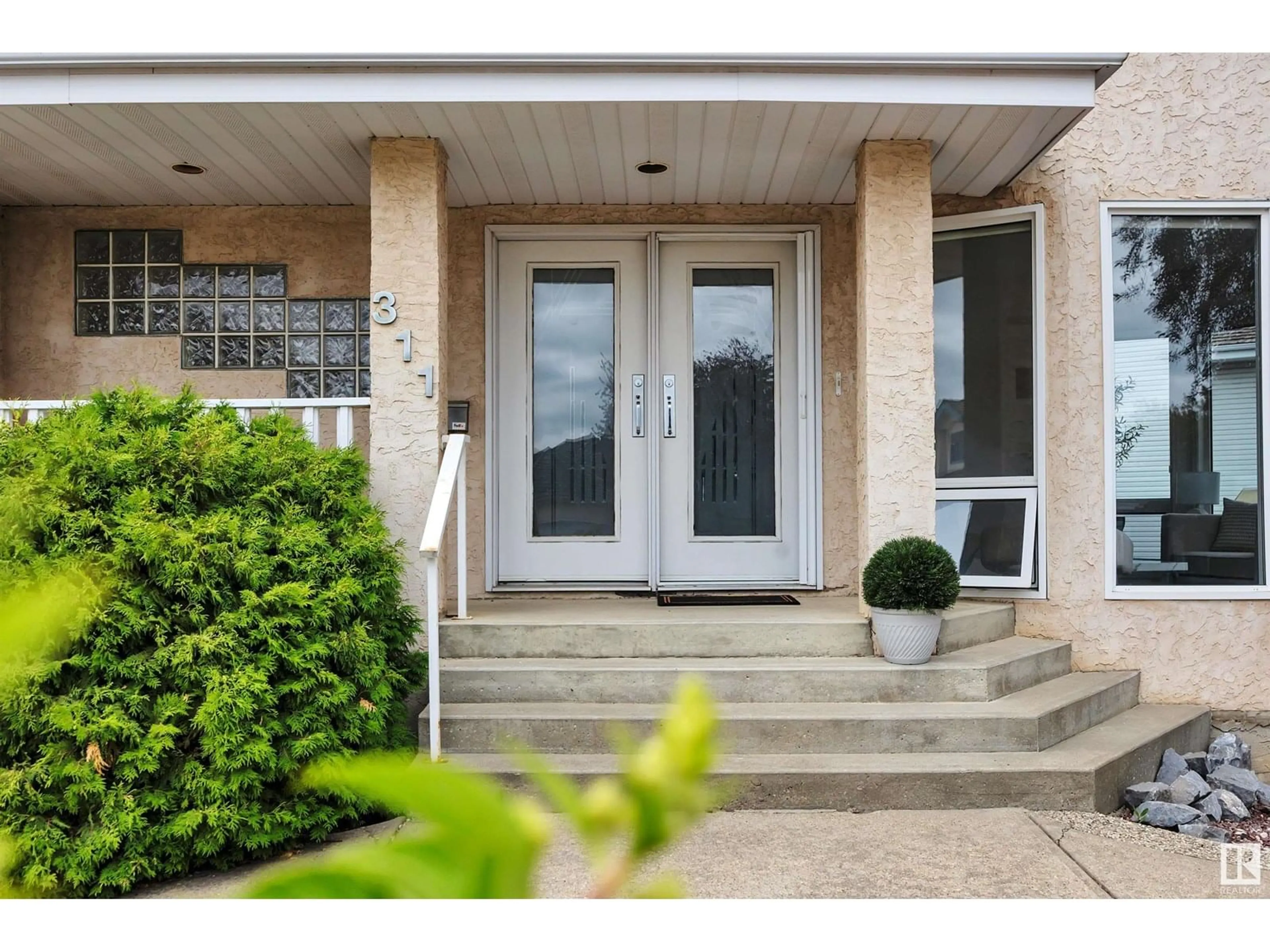311 FERRIS WY, Edmonton, Alberta T6R2C8
Contact us about this property
Highlights
Estimated valueThis is the price Wahi expects this property to sell for.
The calculation is powered by our Instant Home Value Estimate, which uses current market and property price trends to estimate your home’s value with a 90% accuracy rate.Not available
Price/Sqft$295/sqft
Monthly cost
Open Calculator
Description
PRESTIGIOUS FALCONER HEIGHTS. UNIQUE & ELEGANT. BACKING ONTO A RAVINE. This home offers 1980s MOVIE STAR level design. Adjacent to a walking path leading to the ravine - a RARE FIND. Curved vaulted living room wall. Block glass features. Tucked away on a quiet cul-de-sac with a circular front driveway. If you love to entertain this is THE HOME for you. Original owners. TRIPLE CAR garage. WALK OUT BASEMENT w/ a SOUTHWEST facing PRIVATE backyard with a walking path on one side of the home. 2657 SF above grade and an unspoiled basement adds an additional 1271 SF. Reverse pie shaped lot. CEDAR SHAKES replaced in 2012. U/G sprinkler system waters front and back. No maintenance deck offers TWO gaslines - one for the BBQ & one for your outdoor heater or firetable. Freshly painted top to bottom and brand new carpet. Ensuite boasts a long soaker tub and steam shower with a door to your UPPER BALCONY. The primary suite is truly a boudoir. PRIME LOCATION. Close to playgrounds, schools and shopping. (id:39198)
Property Details
Interior
Features
Main level Floor
Dining room
3.08 x 4.71Kitchen
4.18 x 5.01Office
2.63 x 3.95Living room
4.25 x 3.76Exterior
Parking
Garage spaces -
Garage type -
Total parking spaces 6
Property History
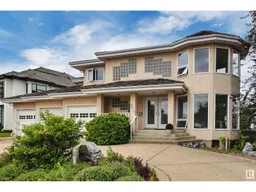 75
75
