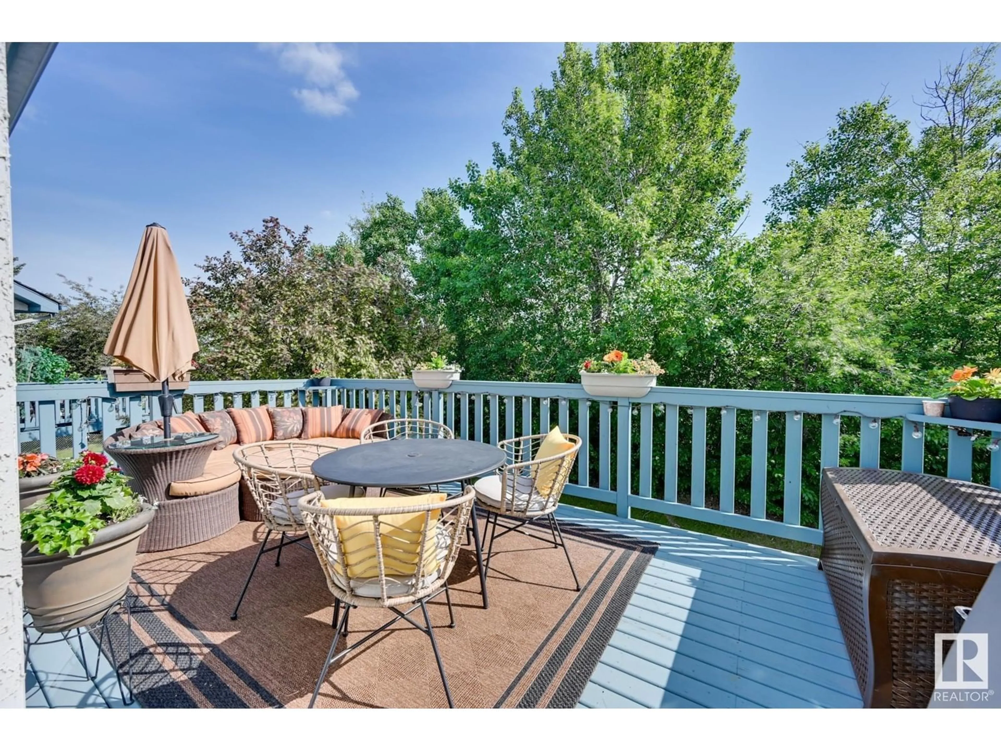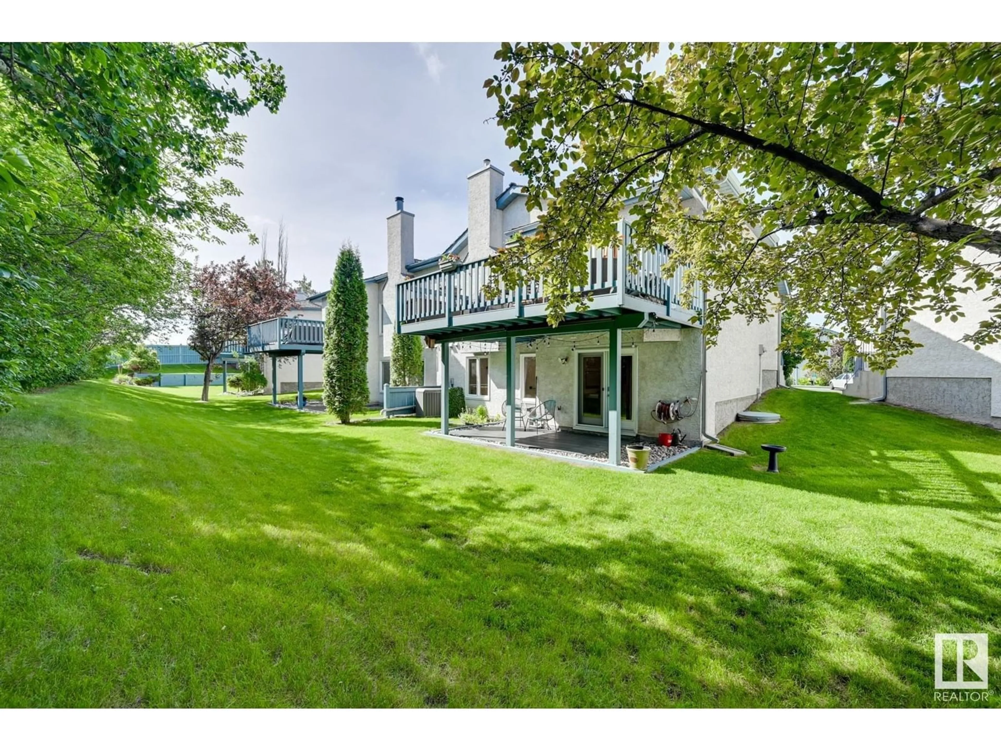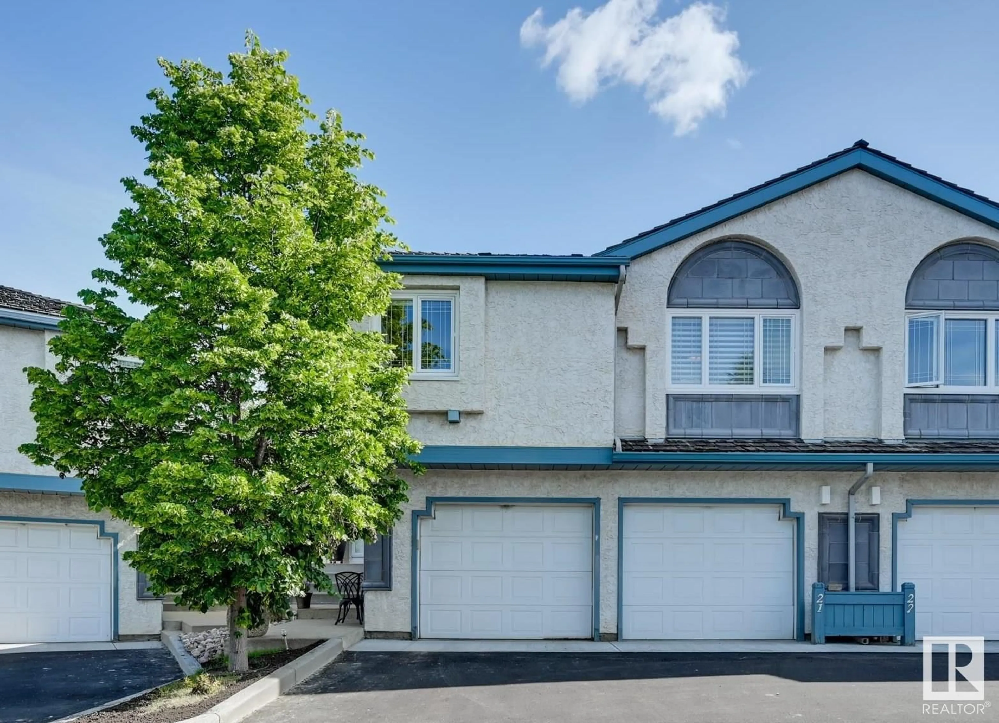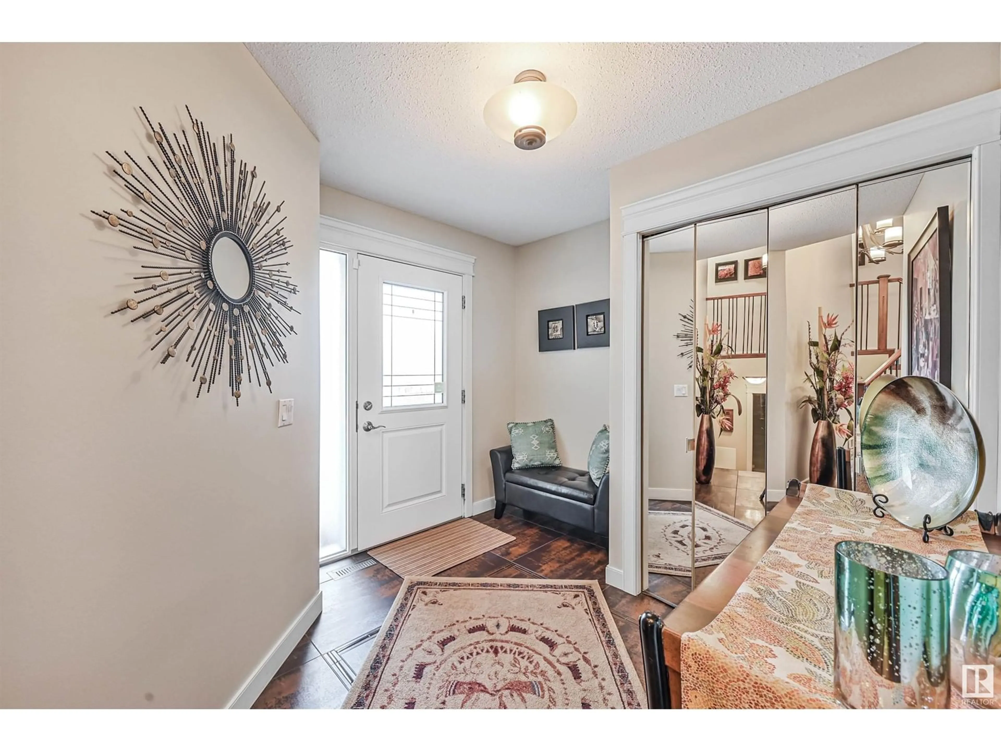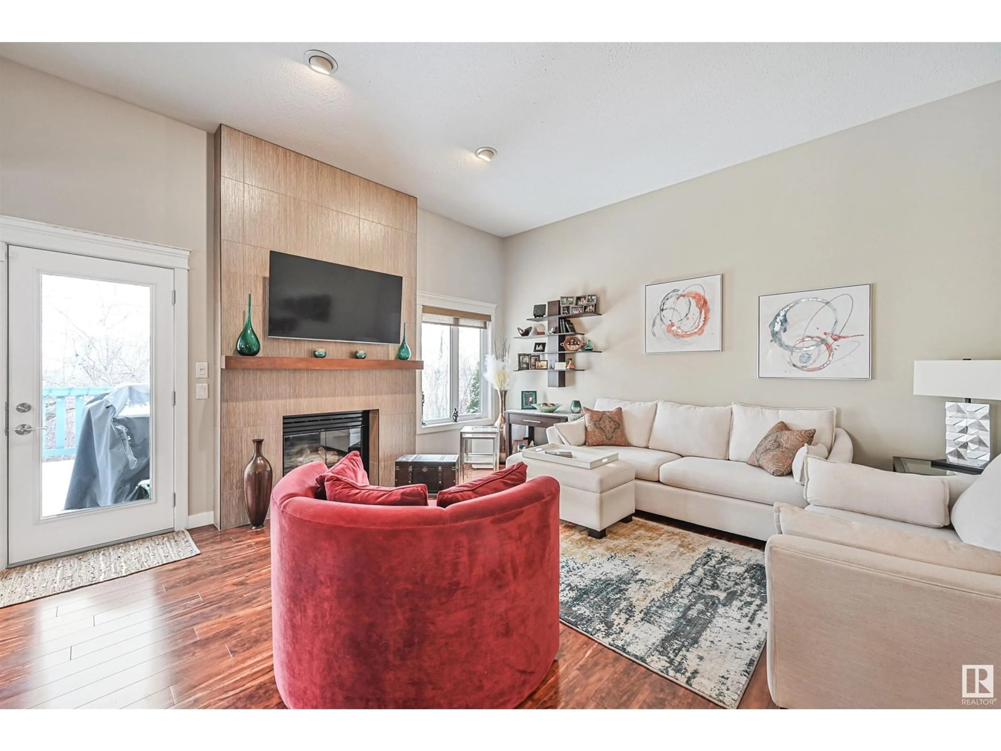#21 - 1130 FALCONER RD, Edmonton, Alberta T6R2J6
Contact us about this property
Highlights
Estimated valueThis is the price Wahi expects this property to sell for.
The calculation is powered by our Instant Home Value Estimate, which uses current market and property price trends to estimate your home’s value with a 90% accuracy rate.Not available
Price/Sqft$292/sqft
Monthly cost
Open Calculator
Description
GORGEOUS WALKOUT on a GREENBELT in desirable River Ridge. Meticulously maintained unit features bright living rm w/ feature fireplace, soaring windows, spacious kitchen, sunny dining nook & new paint. 2nd floor boasts 2 sizeable bdrms, 2 bthrms & laundry. Primary suite has walk-in closet w/ well-designed built-ins plus updated ensuite w/ newer vanity, soaker tub & walk-in shower. Find additional space in RENOVATED basement w/ second living rm & bright bedroom/flex rm. Plus renovated/MODERN 3pc bthrm w/ quartz counter/tiled shower. Enjoy summer evenings on the spacious upper deck overlooking a greenbelt or get cozy on the ground level patio. Features incl AC, new paint, water softener, water tank (2023), updated furnace (2010), newer windows, new garage opener, double garage & extra storage. Well-maintained complex (new roads) & grounds very well-kept. Falconer Heights Park easily accessible plus treed walking trails directly behind unit. All amenities/shopping/dining & major arteries easily accessible. (id:39198)
Property Details
Interior
Features
Main level Floor
Living room
4.64 x 4.7Dining room
3.76 x 2.94Kitchen
3.63 x 4.2Exterior
Parking
Garage spaces -
Garage type -
Total parking spaces 4
Condo Details
Amenities
Ceiling - 10ft
Inclusions
Property History
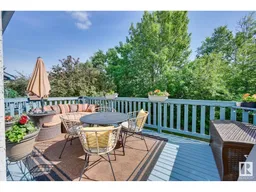 37
37
