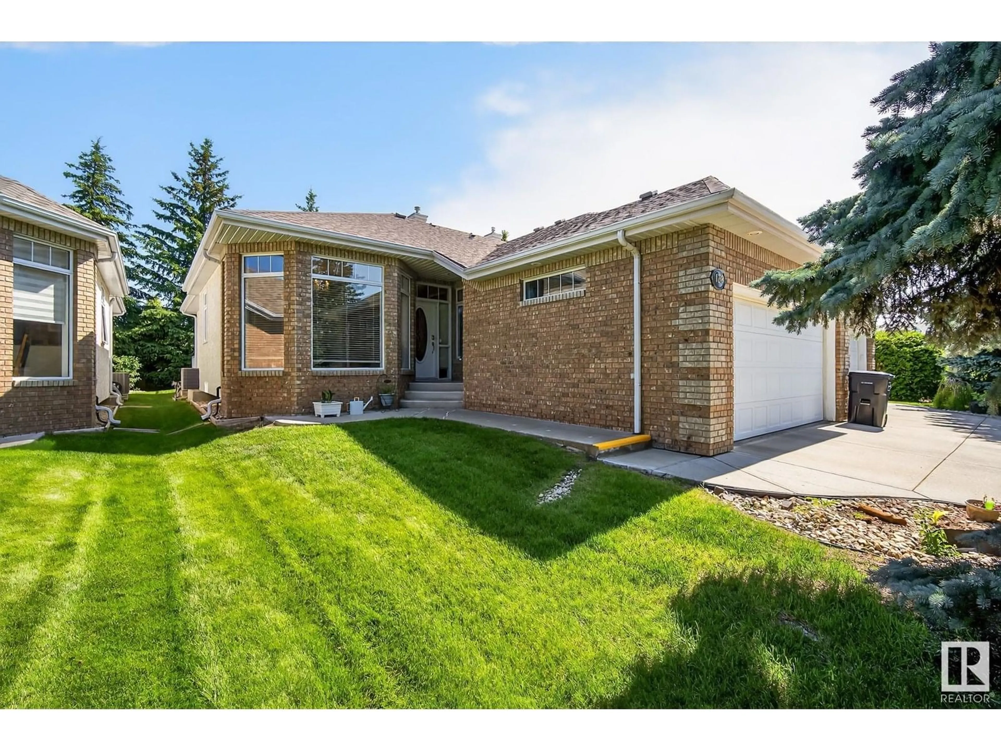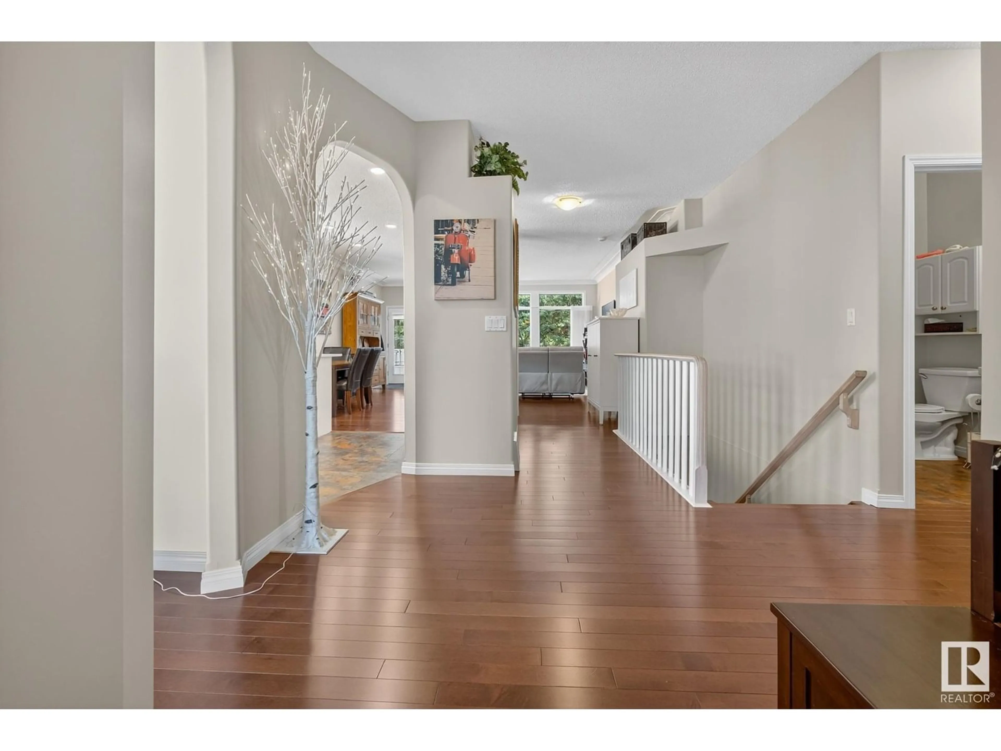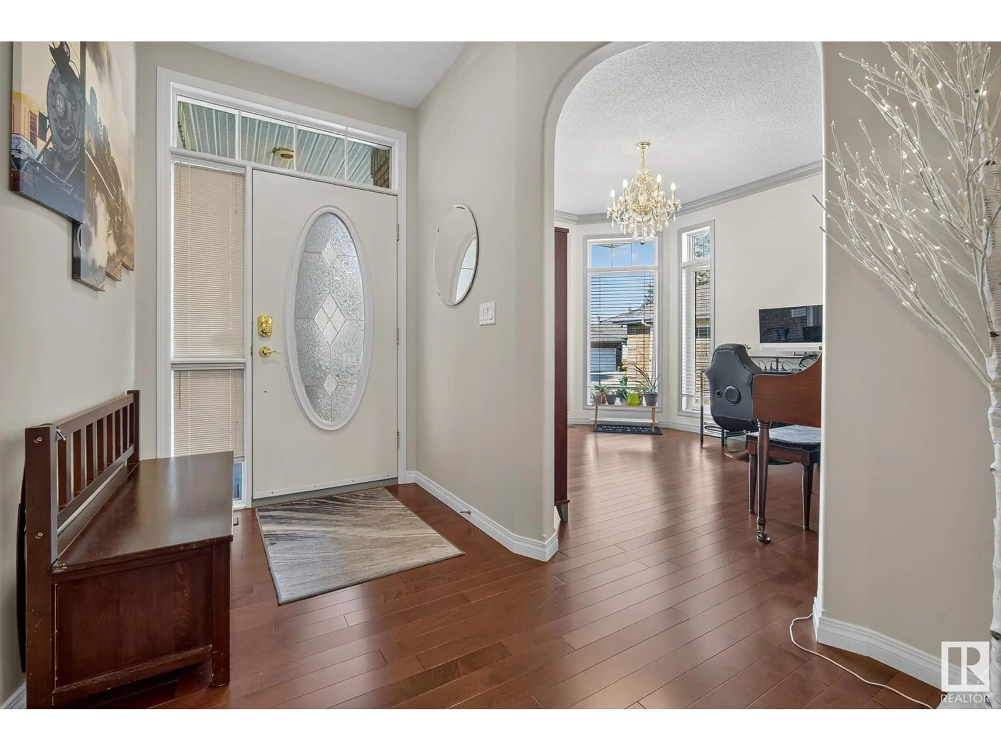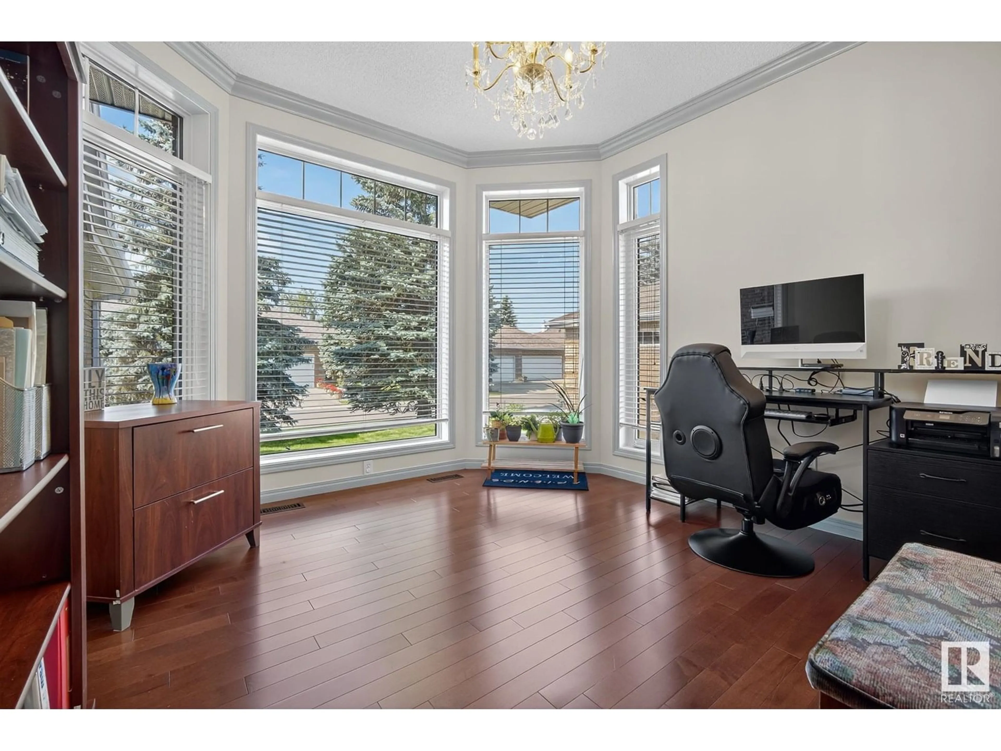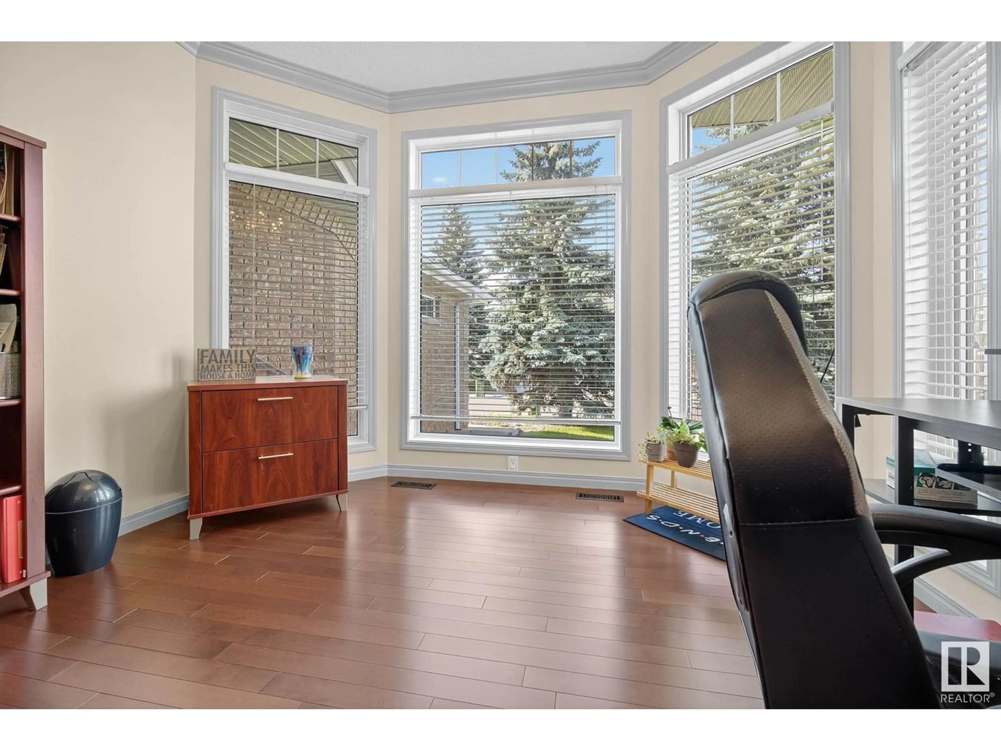138 RABBIT HILL CO, Edmonton, Alberta T6R2R3
Contact us about this property
Highlights
Estimated valueThis is the price Wahi expects this property to sell for.
The calculation is powered by our Instant Home Value Estimate, which uses current market and property price trends to estimate your home’s value with a 90% accuracy rate.Not available
Price/Sqft$369/sqft
Monthly cost
Open Calculator
Description
Tucked away on a secluded cul-de-sac, this beautiful bungalow offers the perfect blend of privacy and convenience. Located just minutes from everything you need-groceries, medical services, cafes, and more—all without sacrificing peace and quiet. The home itself stands out with its timeless craftsmanship and solid presence, offering nearly 3,000 square feet of living space. Step inside and you're greeted by a bright central hallway leading to a stunning living area flooded with natural light from oversized windows. The main floor features 9-foot ceilings, a spacious den bathed in southern sun, and an open-concept kitchen that flows effortlessly into the dining and living spaces—perfect for both relaxed living and entertaining. Step outside onto your private deck, where you're surrounded by mature trees and the sound of birdsong. Downstairs, the fully finished lower level offers a generous family room, guest bedroom, full bathroom, ample storage, AND a Home Theatre Room! Central A/C included too! (id:39198)
Property Details
Interior
Features
Main level Floor
Living room
5.7 x 5.15Dining room
2.97 x 2.43Kitchen
4.01 x 3.14Den
3.89 x 3.45Exterior
Parking
Garage spaces -
Garage type -
Total parking spaces 4
Condo Details
Inclusions
Property History
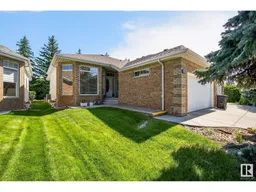 60
60
