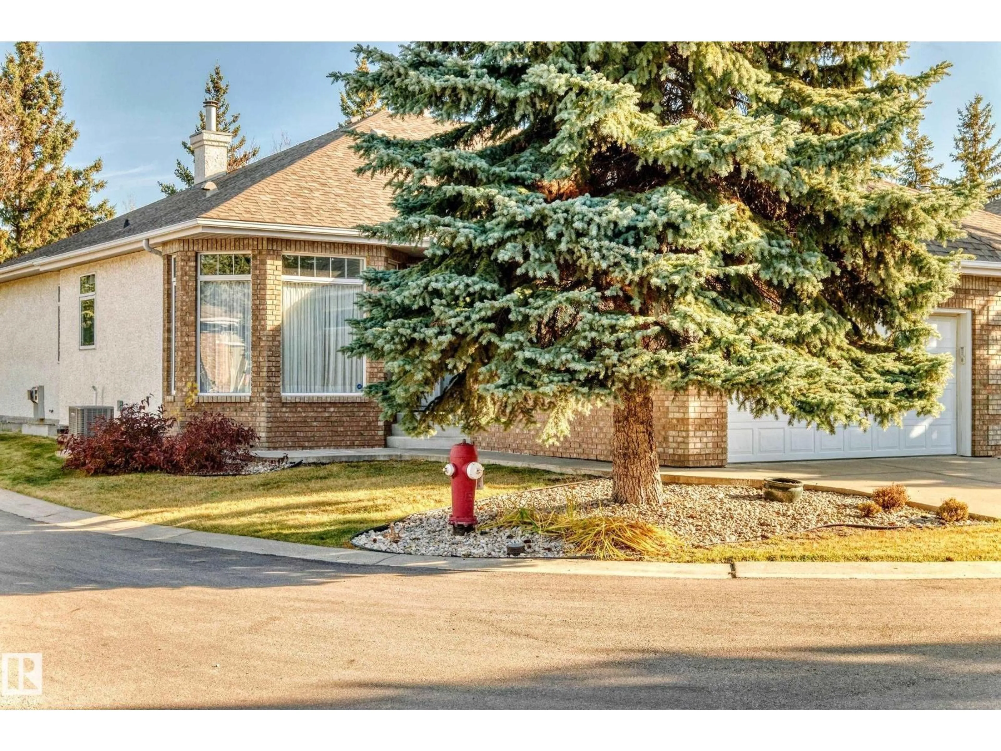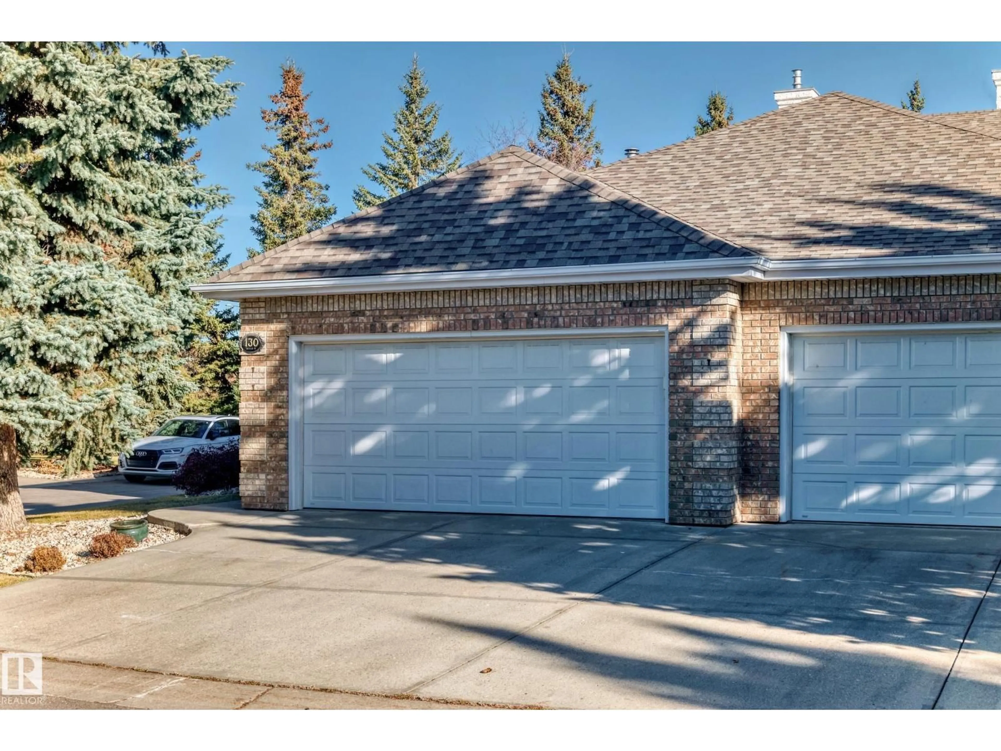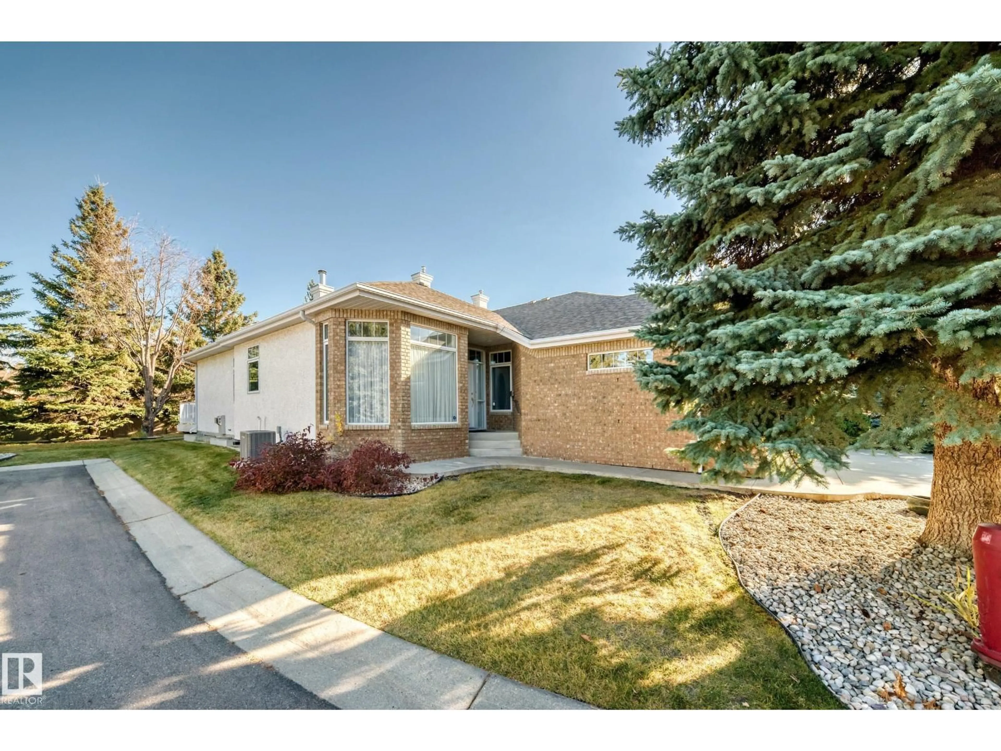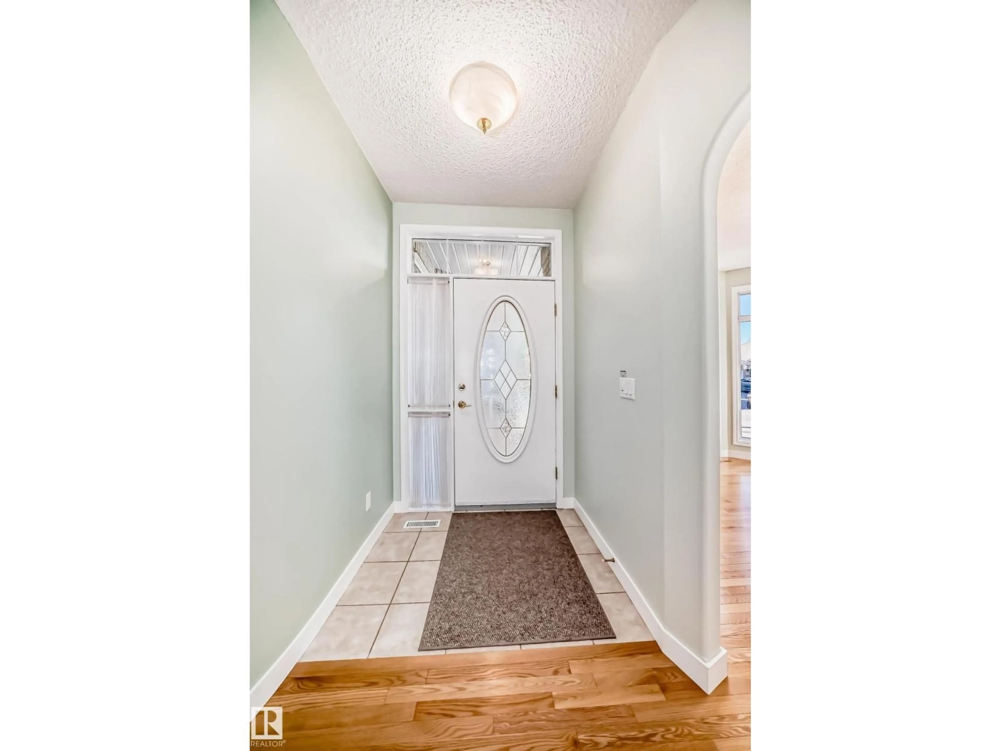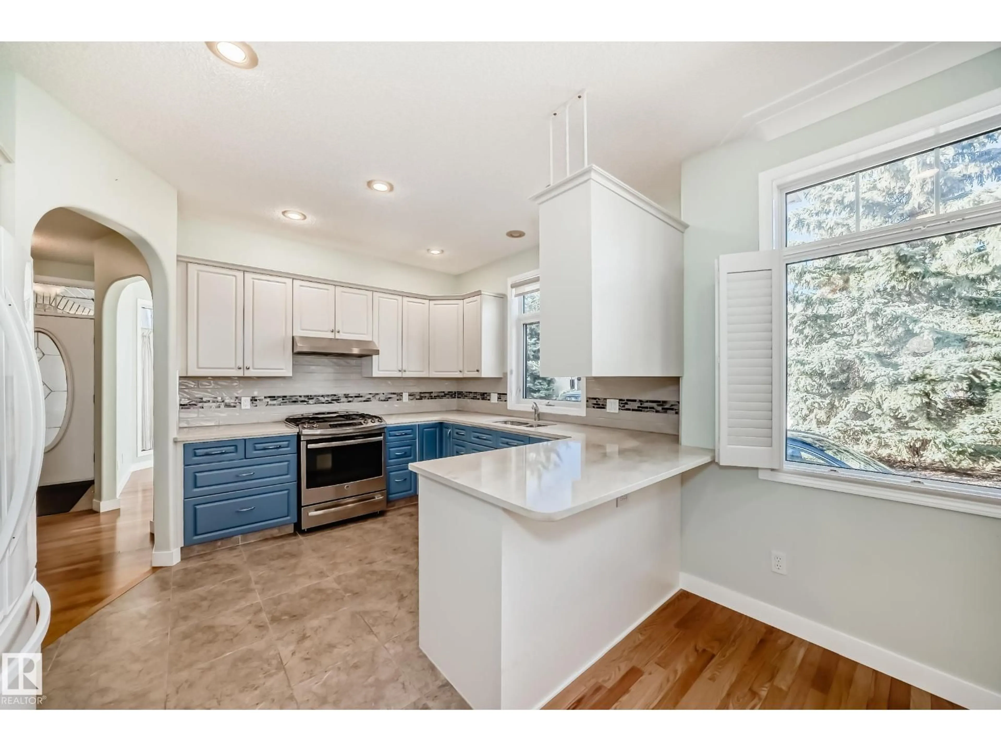130 RABBIT HILL CO, Edmonton, Alberta T6R2R3
Contact us about this property
Highlights
Estimated valueThis is the price Wahi expects this property to sell for.
The calculation is powered by our Instant Home Value Estimate, which uses current market and property price trends to estimate your home’s value with a 90% accuracy rate.Not available
Price/Sqft$354/sqft
Monthly cost
Open Calculator
Description
Peaceful Living in a Welcoming Adult Community. Situated on a quiet cul-de-sac, this beautifully maintained bungalow offers the perfect blend of comfort, convenience & community. Designed with ease of living in mind, the home features a bright, open-concept, large picture windows, hardwood flooring and a 3-way fireplace. The spacious primary bedroom includes a 4-piece ensuite & walk-in closet, while the second bedroom provides flexible space for guests or hobbies. The newly renovated kitchen shines with quartz countertops, modern cabinetry, smart storage & updated appliances. Convenient main-floor laundry & thoughtful updates—new furnace with HEPA filter & AC, new shingles & attic insulation—ensure peace of mind. The basement offers a comfortable family room with fireplace, guest bedroom, 3-piece bath & ample storage space. Enjoy a relaxed lifestyle in this engaged, friendly adult community known for its beautifully kept grounds. Located walking distance to numerous amenities, everything you need is close (id:39198)
Property Details
Interior
Features
Main level Floor
Living room
Dining room
Kitchen
Primary Bedroom
Exterior
Parking
Garage spaces -
Garage type -
Total parking spaces 4
Condo Details
Amenities
Ceiling - 9ft, Vinyl Windows
Inclusions
Property History
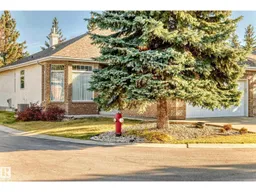 40
40
