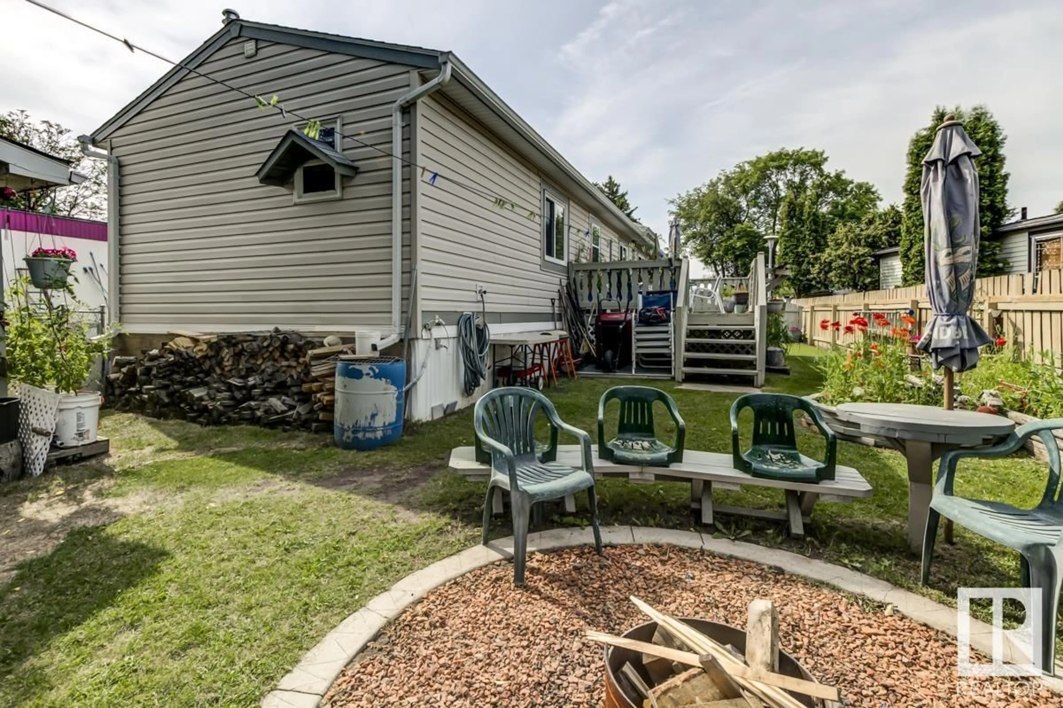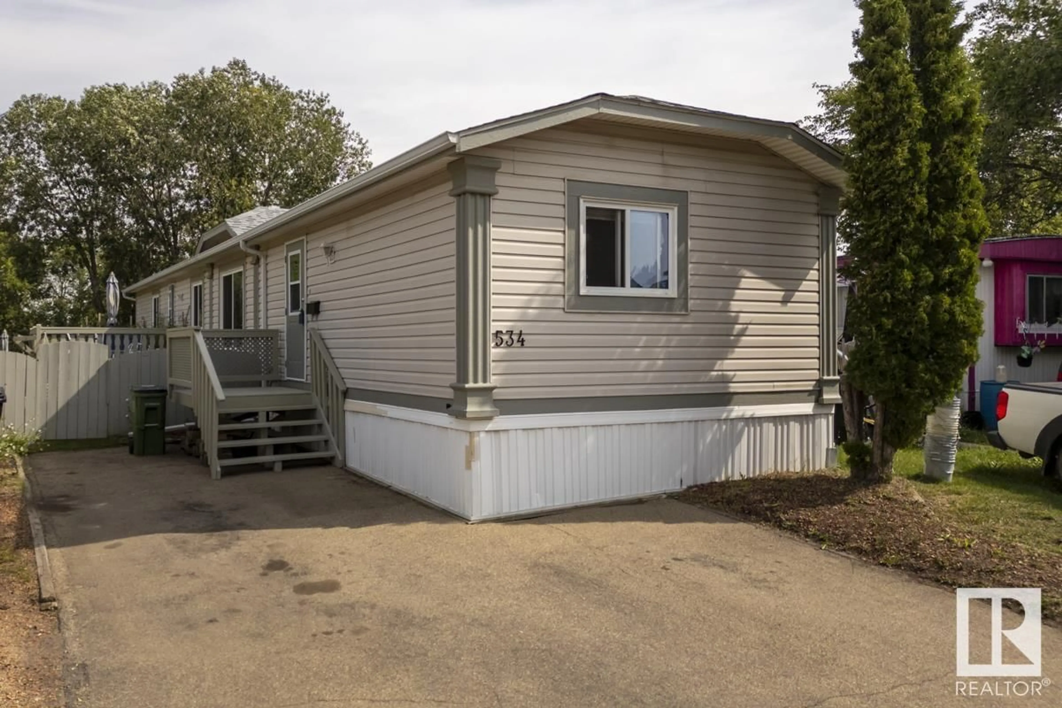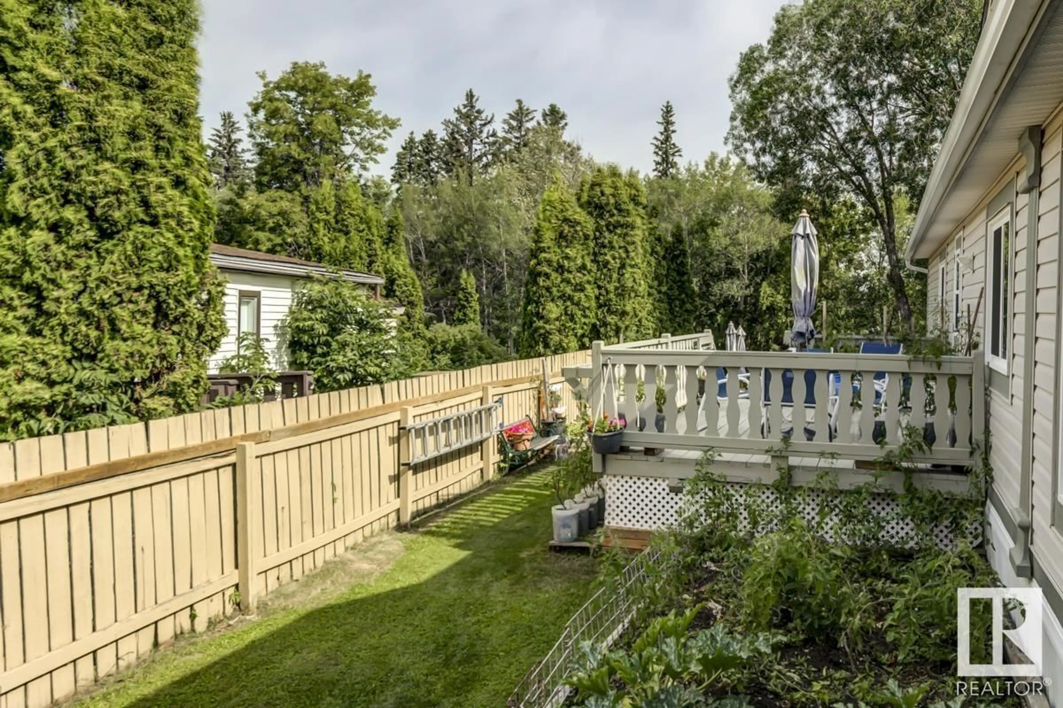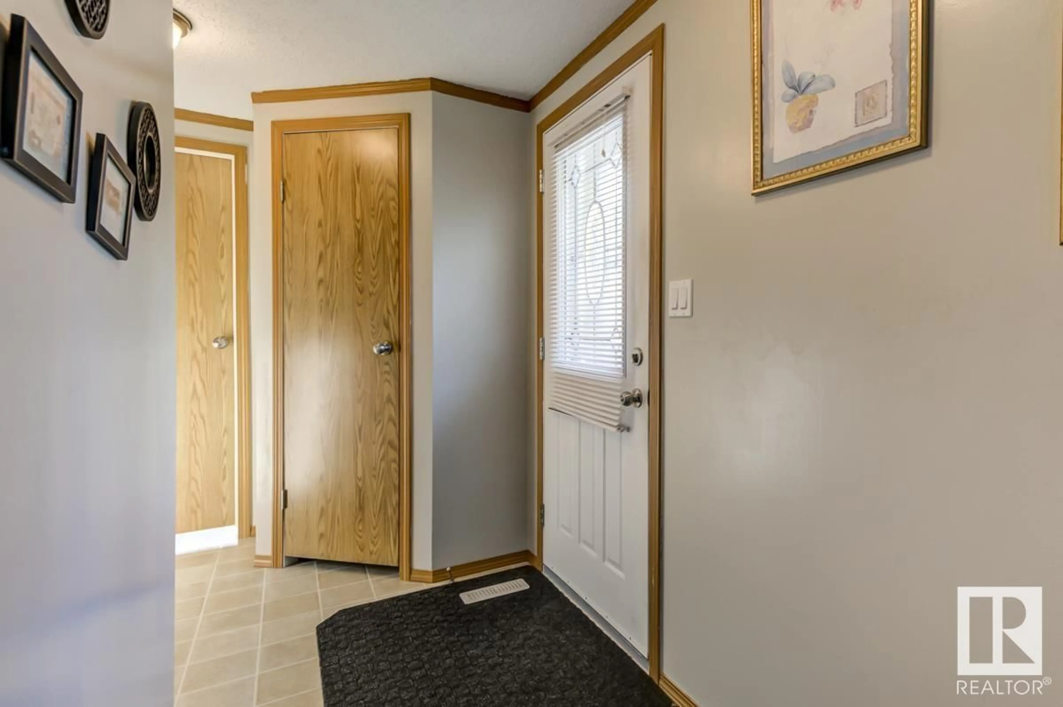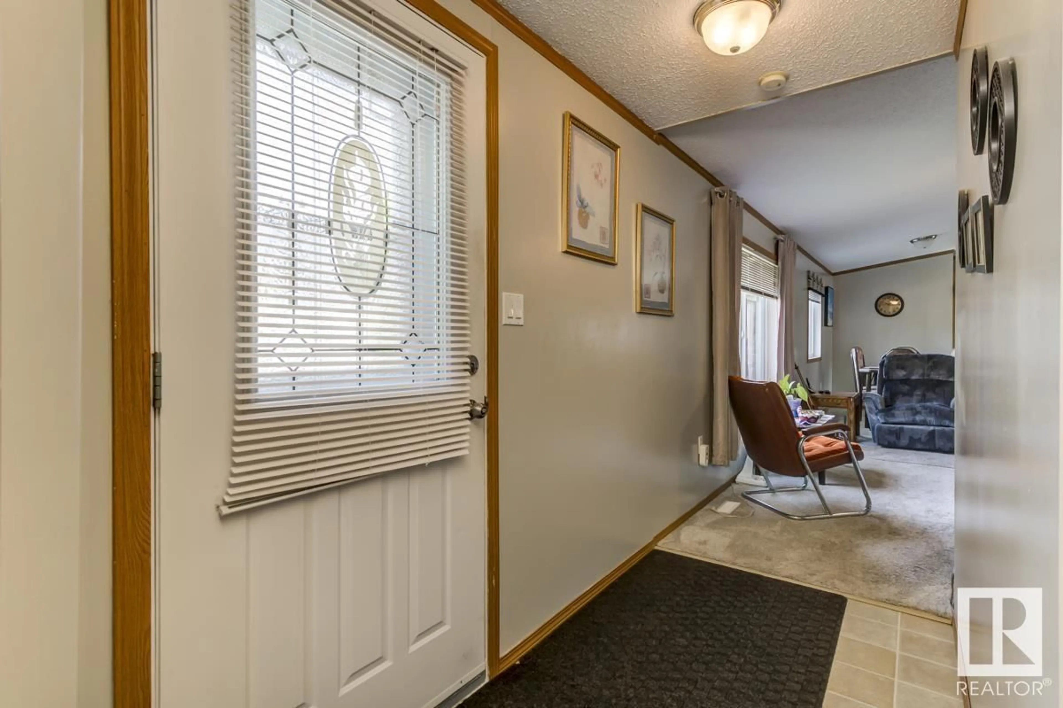NW - 534 EVERGREEN PA, Edmonton, Alberta T5Y4M2
Contact us about this property
Highlights
Estimated valueThis is the price Wahi expects this property to sell for.
The calculation is powered by our Instant Home Value Estimate, which uses current market and property price trends to estimate your home’s value with a 90% accuracy rate.Not available
Price/Sqft$116/sqft
Monthly cost
Open Calculator
Description
Welcome home! This beautifully kept 3 bedroom 2 bathroom mobile home in Evergreen Park is move in ready and full of charm, inside and out! Backing on walking trails and greenspace with a yard filled with opportunities to host company around the fire, play cards on the oversized patio or plant a garden in the many locations that are ready to go – including a green house and shed for all your tools! Inside there are 3 good sized bedrooms with the owners suite having a walk in closet, makeup stations and ensuite too! The living room and dining rooms are large enough to host the whole family and the kitchen is spacious with tons of storage and counter space for all your gadgets! Notice the vaulted ceilings and large windows letting in tons of natural light! The roof is only 3 years old and there is tons of parking in the oversized driveway as well! Picture perfect and waiting for YOU! (id:39198)
Property Details
Interior
Features
Main level Floor
Living room
4.49 x 4.49Dining room
2.92 x 2.1Kitchen
5.72 x 2.73Primary Bedroom
4.5 x 3.97Exterior
Parking
Garage spaces -
Garage type -
Total parking spaces 3
Property History
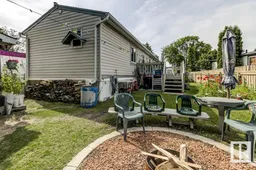 67
67
