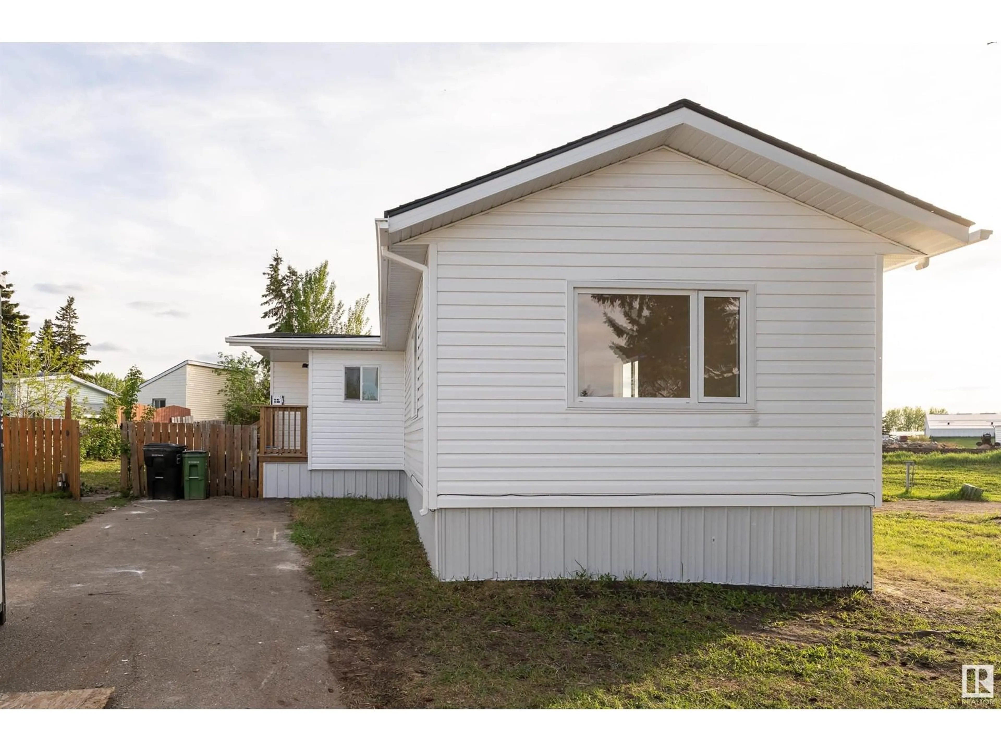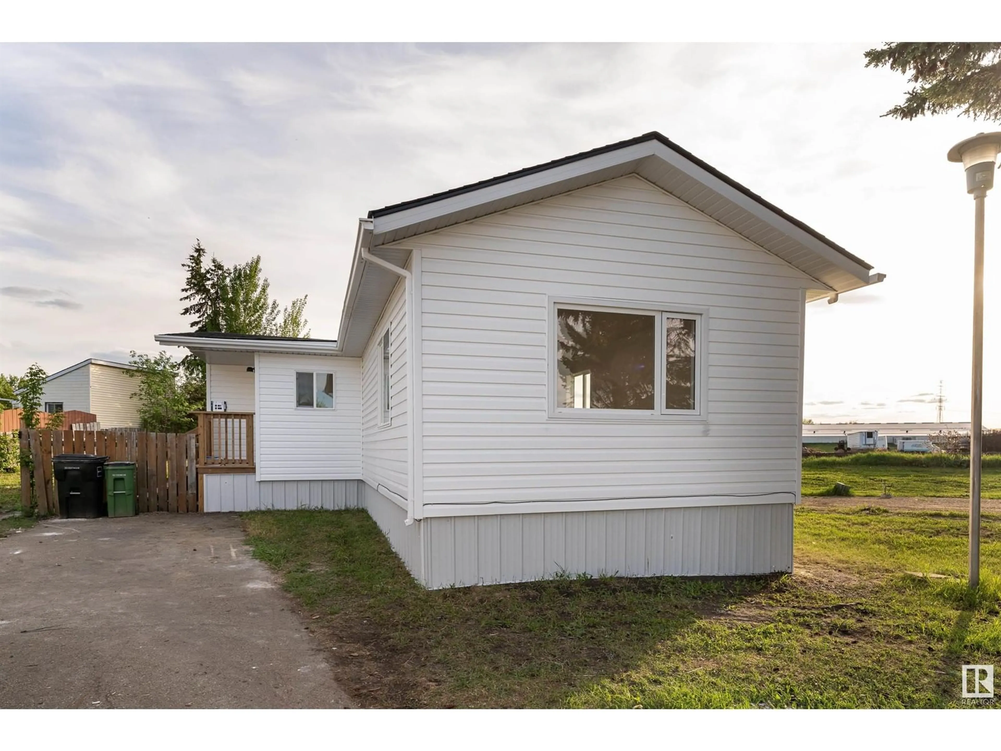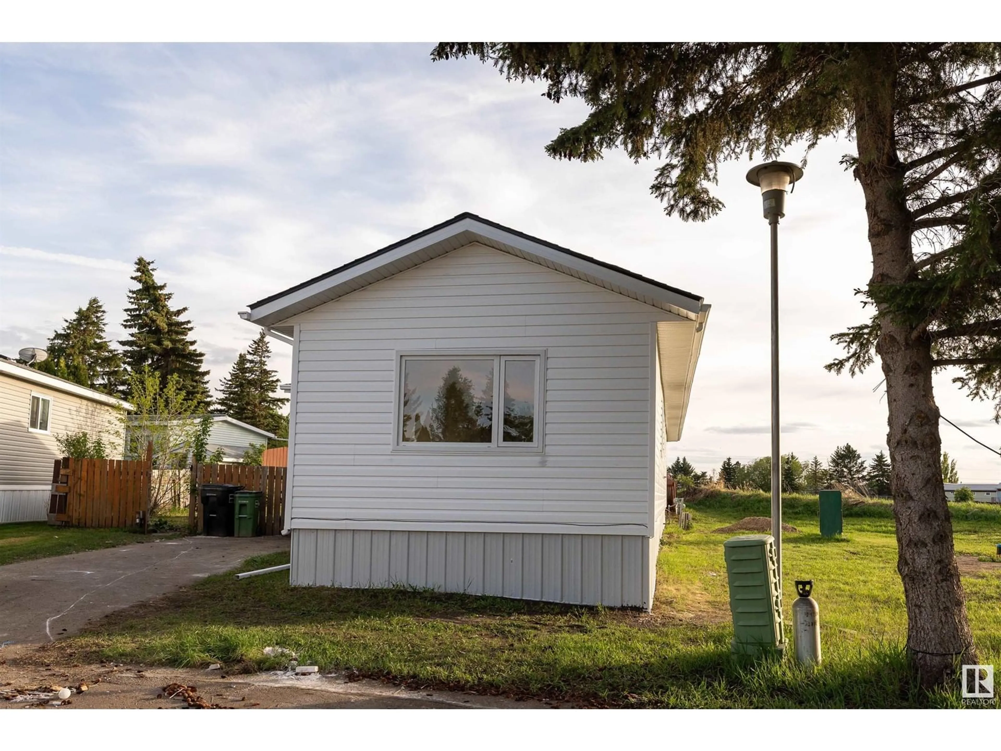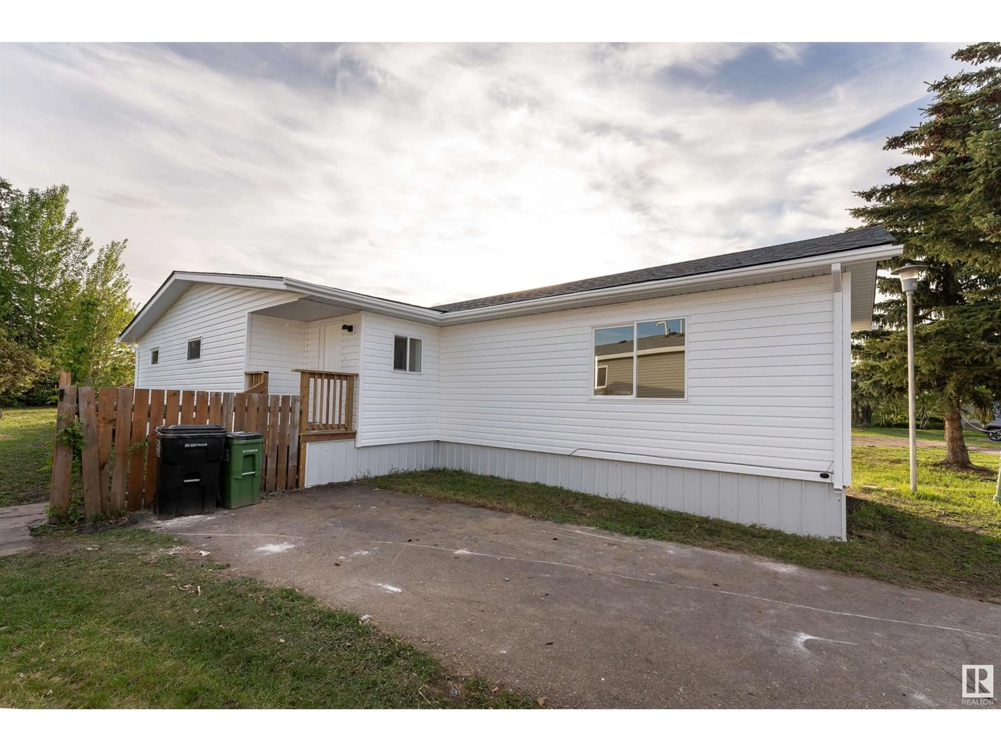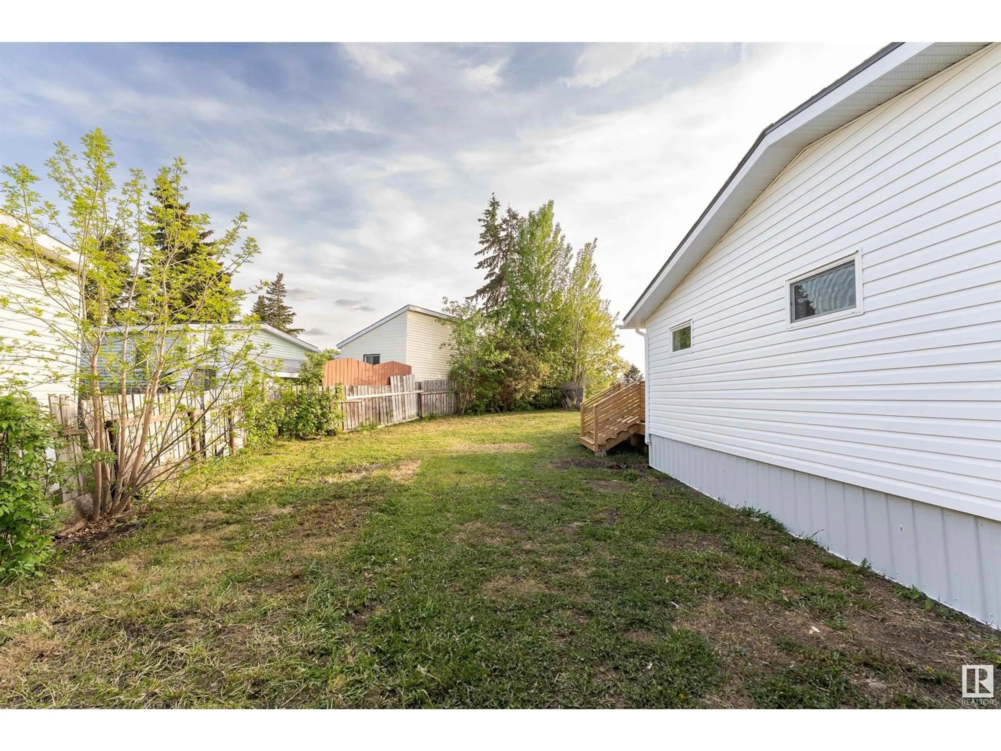NW - 355 EVERGREEN PA, Edmonton, Alberta T5Y4M2
Contact us about this property
Highlights
Estimated ValueThis is the price Wahi expects this property to sell for.
The calculation is powered by our Instant Home Value Estimate, which uses current market and property price trends to estimate your home’s value with a 90% accuracy rate.Not available
Price/Sqft$126/sqft
Est. Mortgage$644/mo
Tax Amount ()-
Days On Market3 days
Description
Get Inspired in Evergreen! This stunning, fully renovated mobile home has been redone right down to the studs, is better than new and is truly move-in ready! Featuring 4 bedrooms and stylish vinyl plank flooring throughout, it offers space, comfort, and incredible value. The spacious kitchen shines with brand new stainless steel appliances and a modern tile backsplash, while the beautiful 4-piece bathroom adds a fresh, updated feel.Major upgrades include new windows, exterior, shingles, high-efficiency furnace, hot water tank, and upgraded electrical—giving you peace of mind for years to come. Enjoy a large fenced yard, (perfect for pets, kids, or gardening) and a handy shed for extra storage. Tucked into the quiet part of Evergreen Park, this home is walking distance to transit, walking trails, playgrounds, Happy’s Pizza, convenience store, pharmacy, and more. Located in a family & pet-friendly community, this is the opportunity you’ve been waiting for. Don’t miss it—this one won’t last! (id:39198)
Property Details
Interior
Features
Main level Floor
Living room
3.94 x 3Dining room
3.94 x 3.94Kitchen
Primary Bedroom
Property History
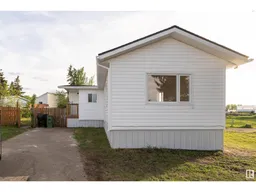 30
30
