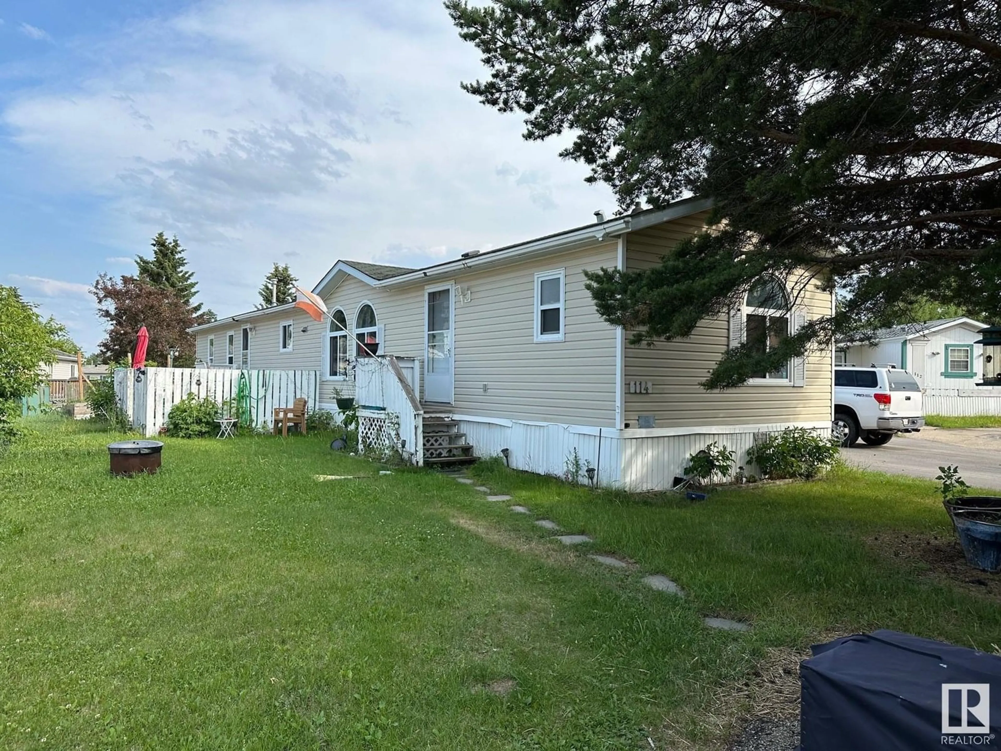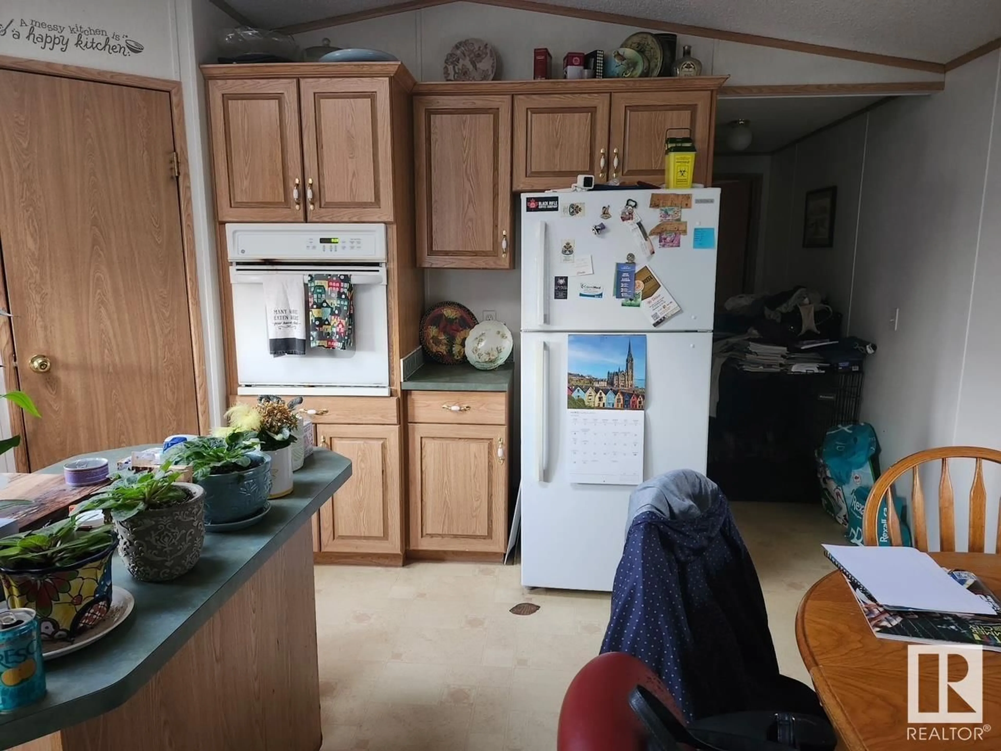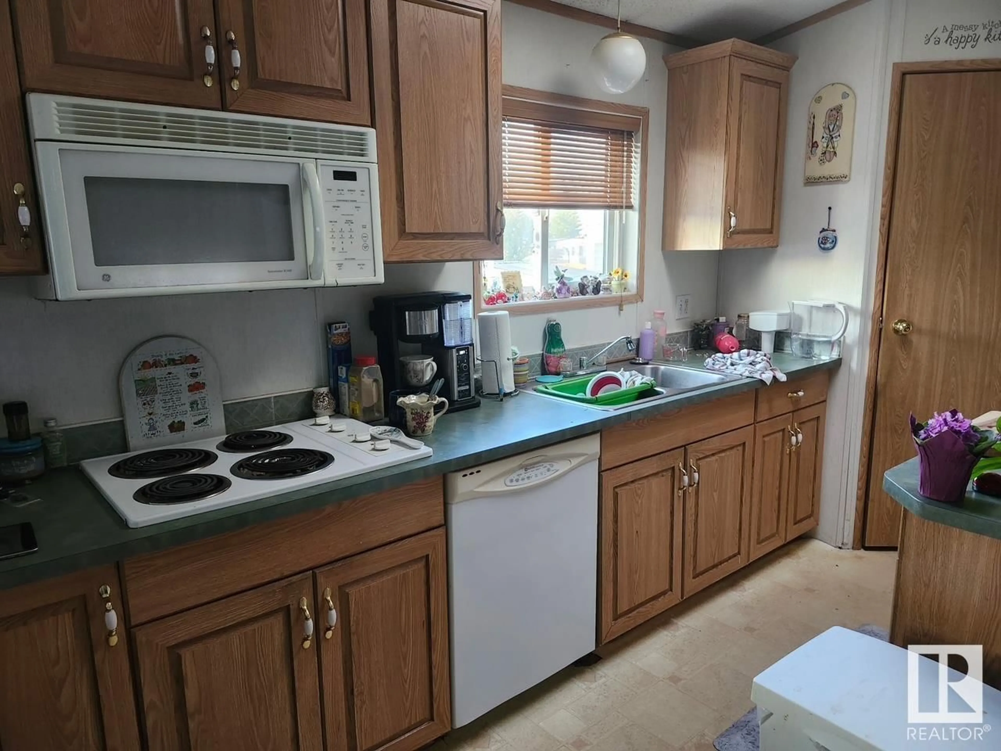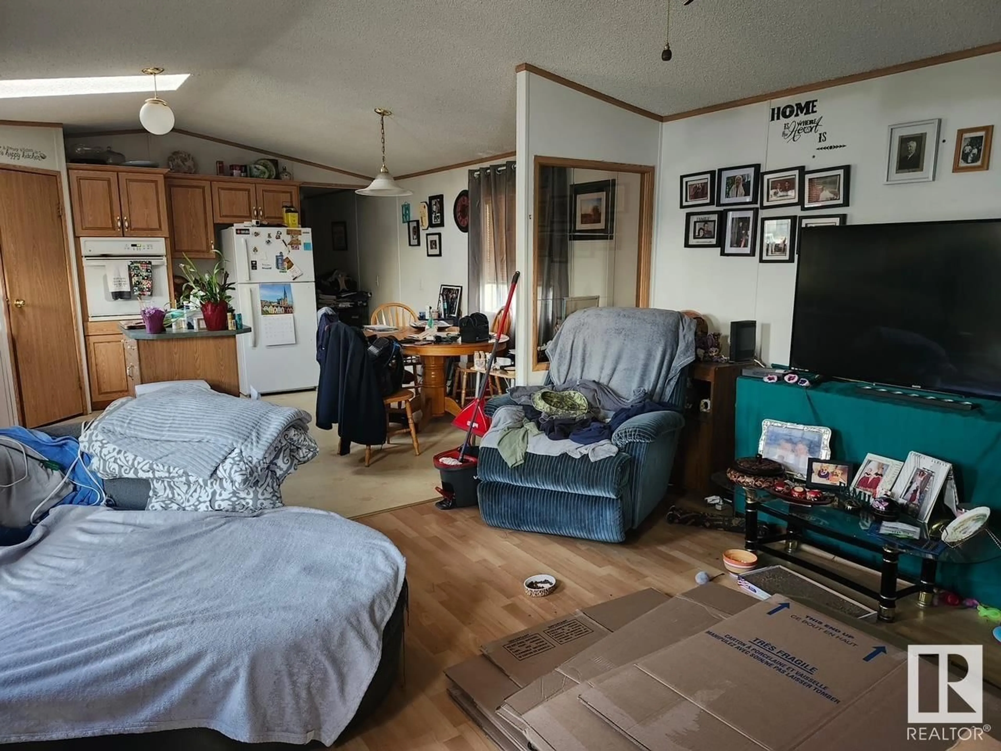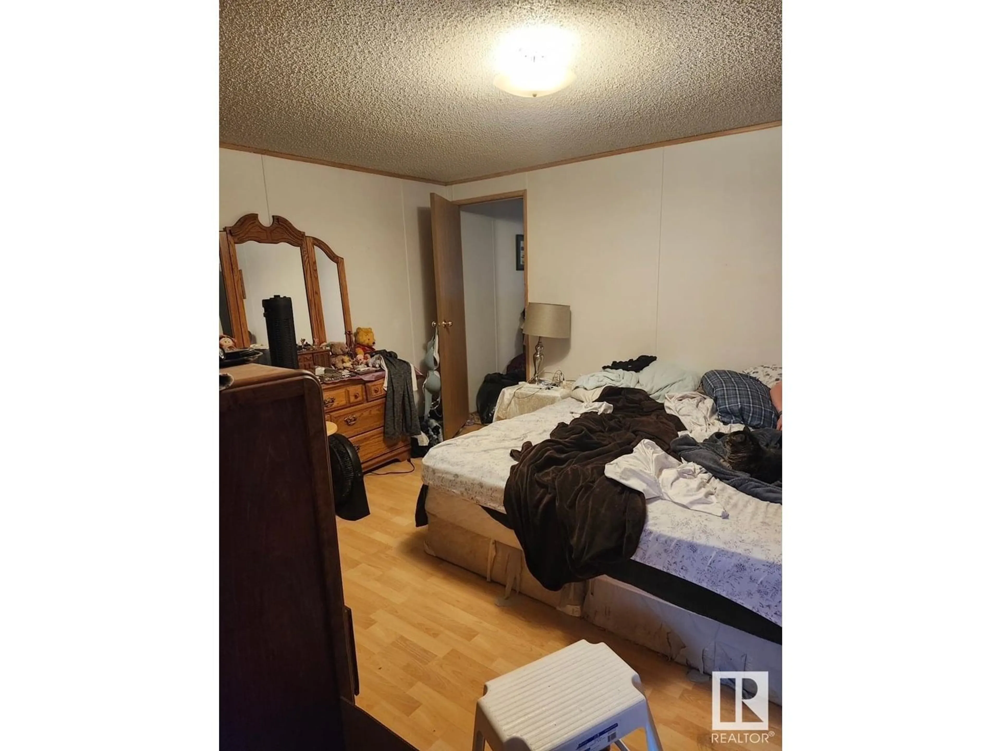NW - 114 EVERGREEN CR, Edmonton, Alberta T5Y4M2
Contact us about this property
Highlights
Estimated valueThis is the price Wahi expects this property to sell for.
The calculation is powered by our Instant Home Value Estimate, which uses current market and property price trends to estimate your home’s value with a 90% accuracy rate.Not available
Price/Sqft$86/sqft
Monthly cost
Open Calculator
Description
Awesome 2001 Jandel 1,200 sq. ft. home in the desirable Evergreen community! This 3-bedroom, 2-bathroom home boasts an open-concept island kitchen with ample cabinet space and corner pantry. The spacious primary suite features a walk-in closet, a 4-piece ensuite with a relaxing soaker tub and is big enough for a king size bed. 2 additional bedrooms and another 4 piece bath complete this home. Step outside to enjoy the deck, flower beds and raised garden bed. Conveniently located near golf courses, Manning Town Centre, Cineplex, Fort Saskatchewan, Edmonton Garrison, and more! New hot water tank in 2024, furnace was inspected and replaced ignitor in 2024. Currently rented, but the tenants are moving Sept 15, so the new owner could move in or keep as a great rental property! (id:39198)
Property Details
Interior
Features
Main level Floor
Kitchen
Living room
Dining room
Primary Bedroom
Exterior
Parking
Garage spaces -
Garage type -
Total parking spaces 2
Property History
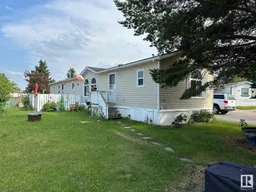 11
11
