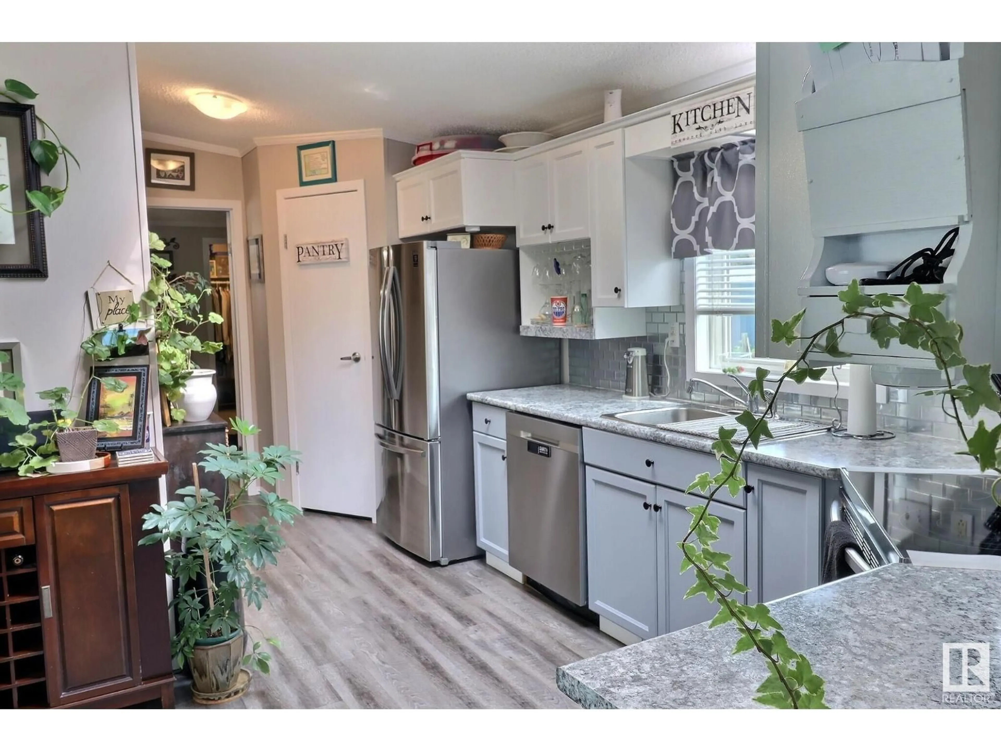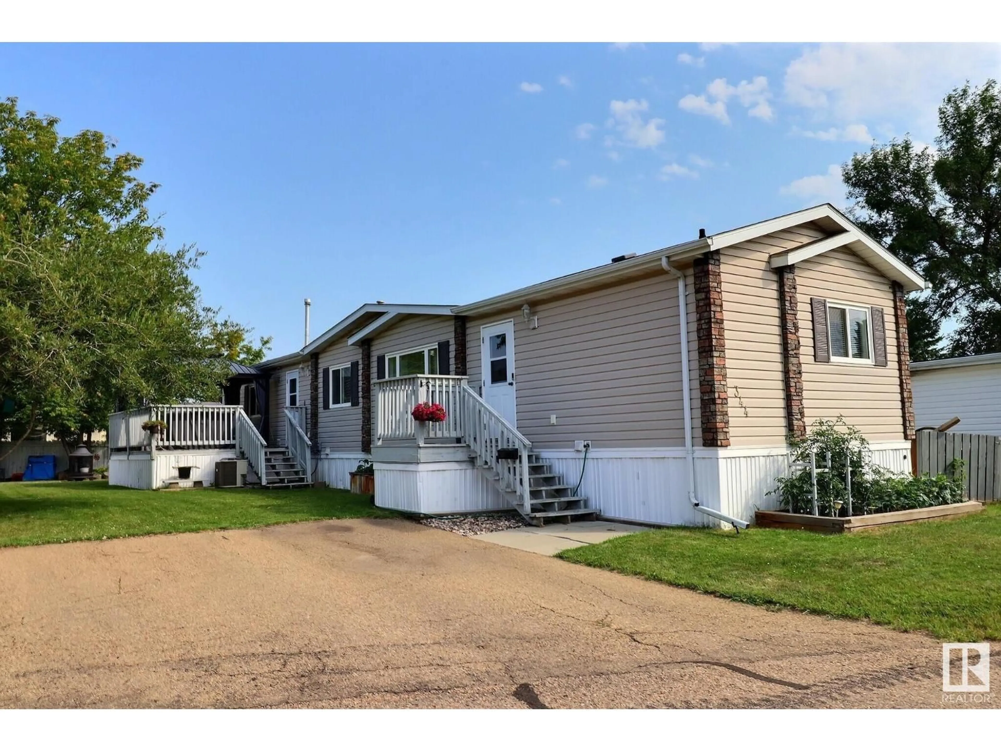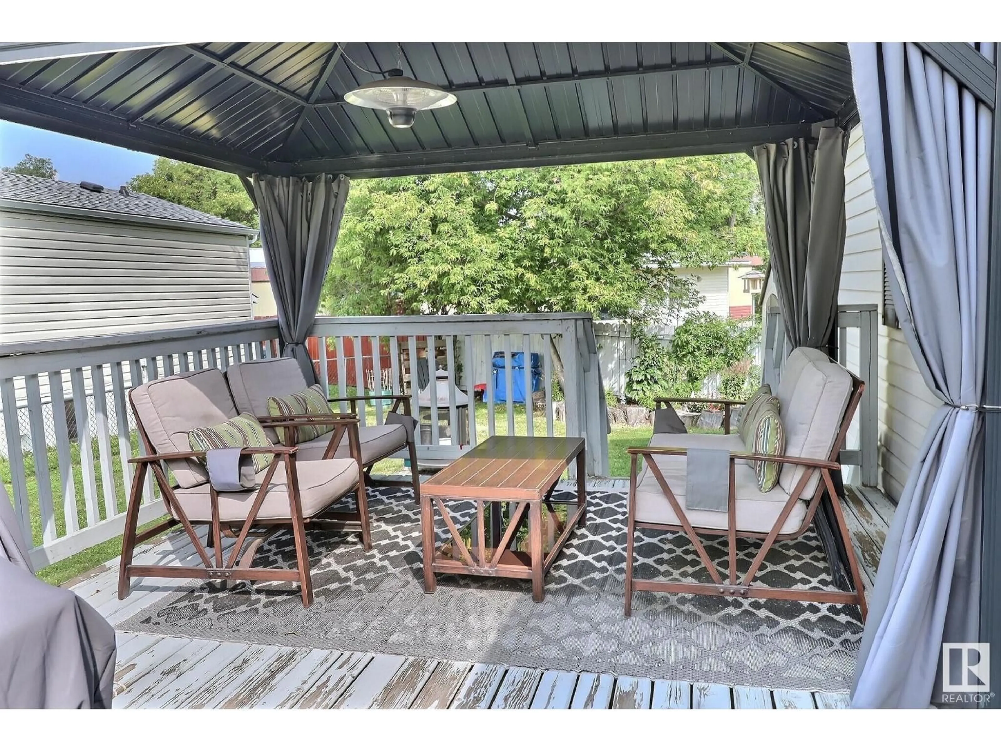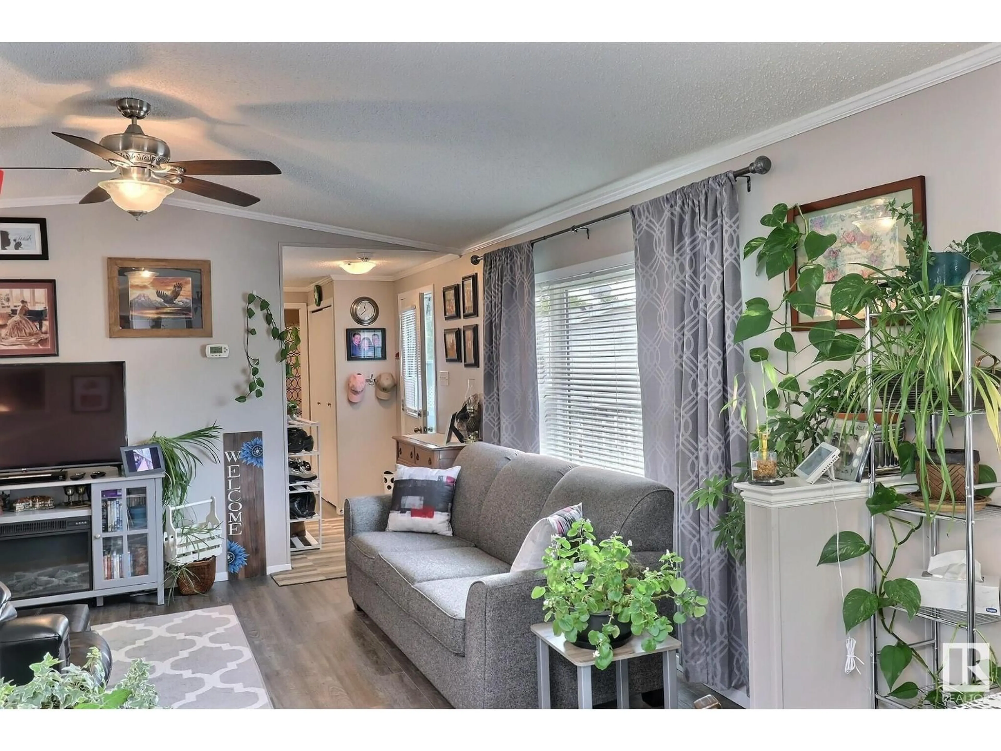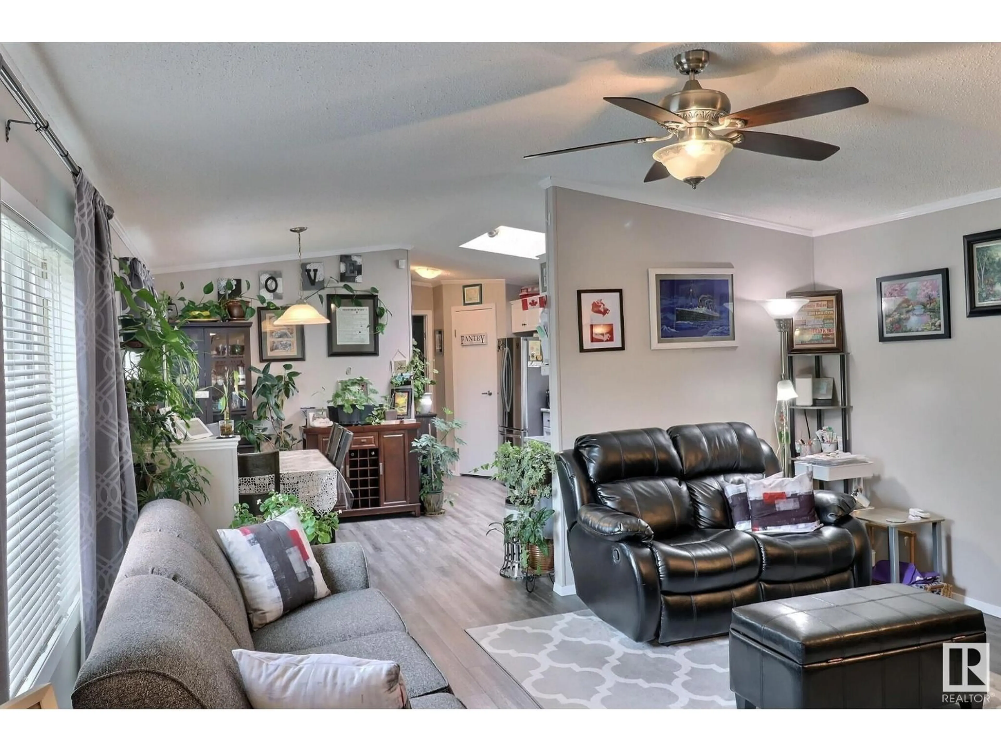Contact us about this property
Highlights
Estimated valueThis is the price Wahi expects this property to sell for.
The calculation is powered by our Instant Home Value Estimate, which uses current market and property price trends to estimate your home’s value with a 90% accuracy rate.Not available
Price/Sqft$169/sqft
Monthly cost
Open Calculator
Description
POLISHED DIAMOND ! With over a Thousand square feet this Strikingly Beautiful , Centrally Air-Conditioned ,Three Bedroom Home will have you saying WOW ! Vaulted ceilings ,Crown Molding , Vinyl Windows ,and two 4-piece washrooms ,one an enuite for the main Bedroom . All Appliances have Stainless Steel finishing and are included -purchased 2021 ! Intertherm Furnace has been serviced annually . HWT replaced 2020 , Outside a very comfortable 12' X 16' Deck (outdoor furiture included) with a 10' X 12' Gazebo (with new winter cover ) . The lush yard with just the right amount of Natural Shade, comes complete with Firepit , perrenial flower garden , & Rain Barrel ! Garden Shed has 2023 bought battery/electric mower & weed whacker also included ! This move-in Ready Beautiful Home is now available and located at family & pet friendly Evergreen Park . (id:39198)
Property Details
Interior
Features
Main level Floor
Living room
Dining room
Kitchen
Primary Bedroom
Property History
 20
20
