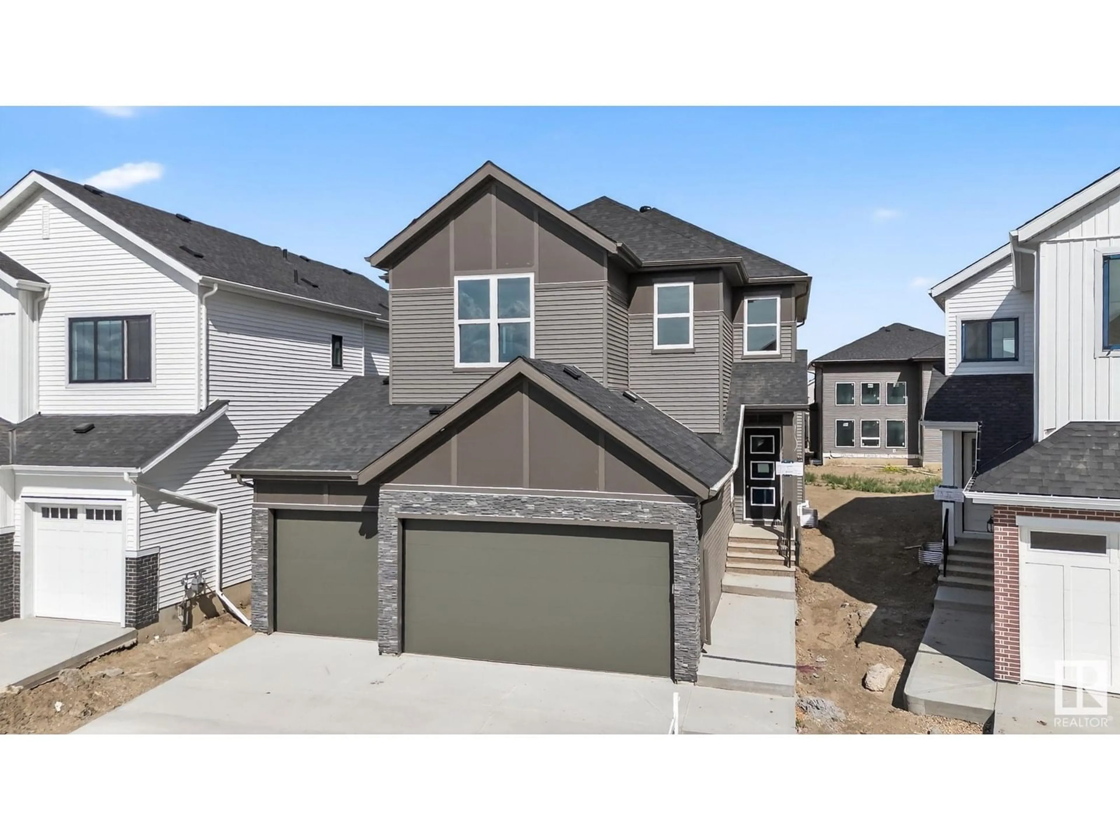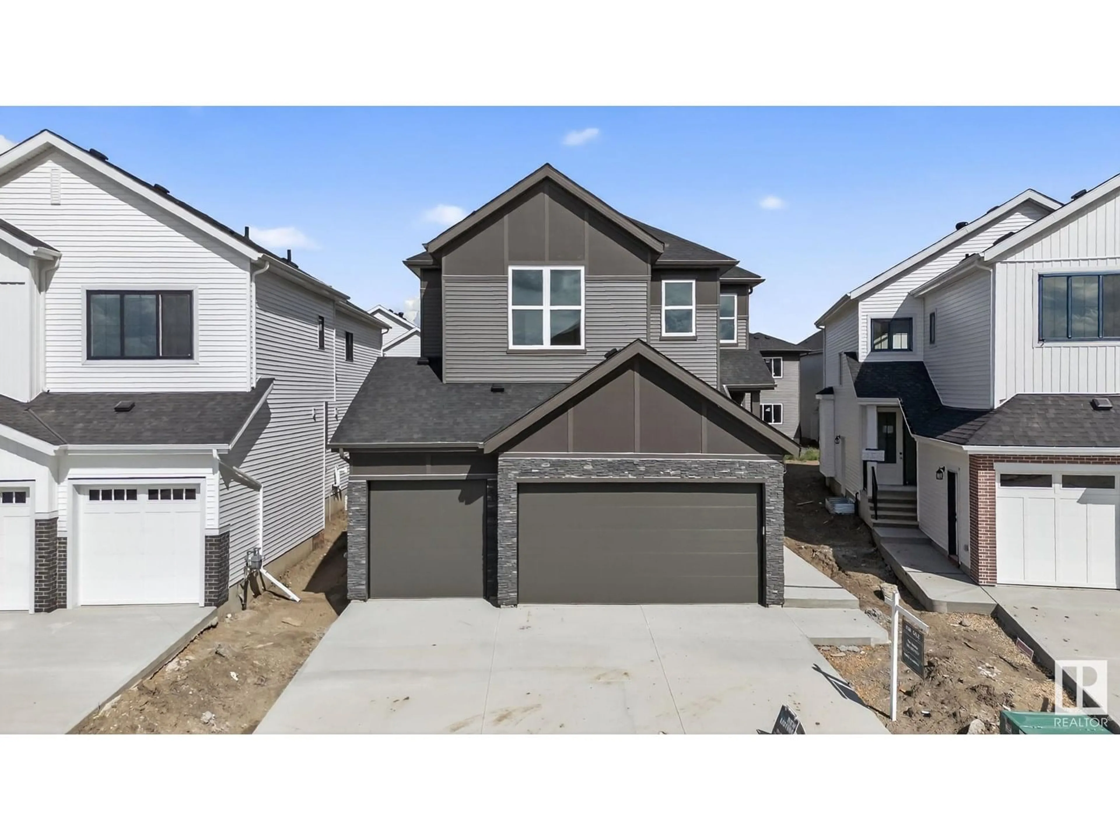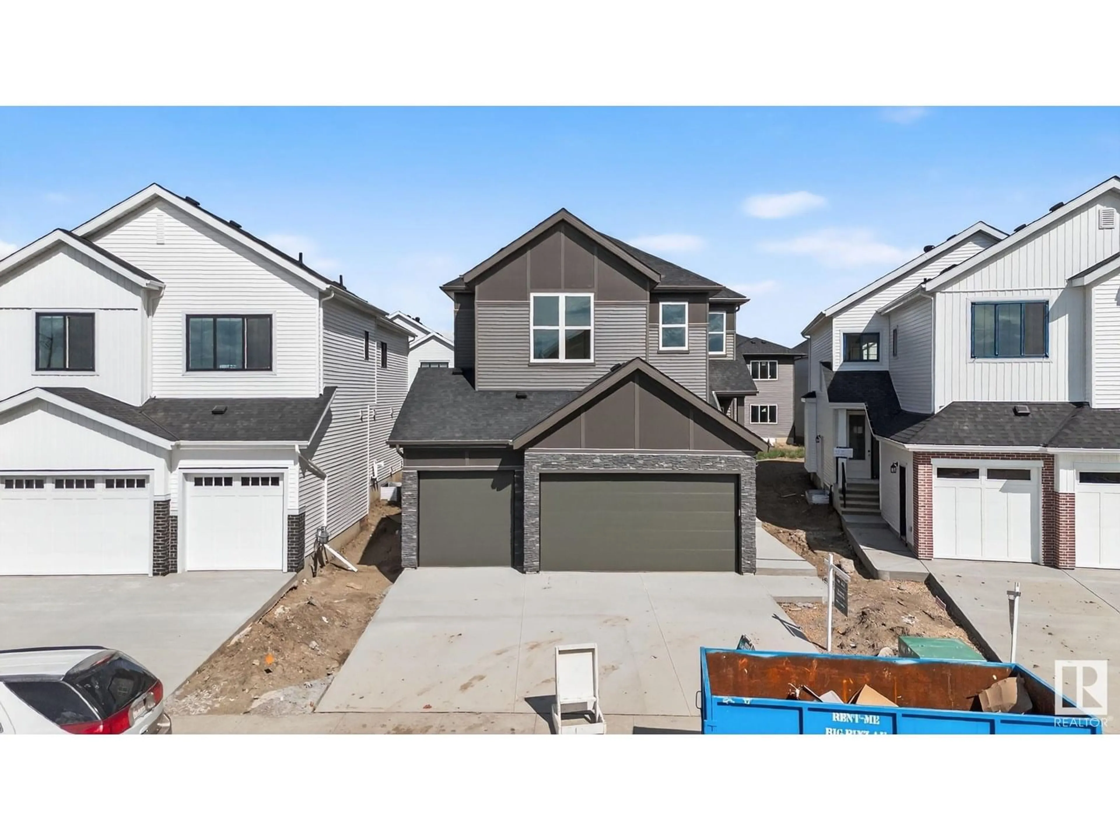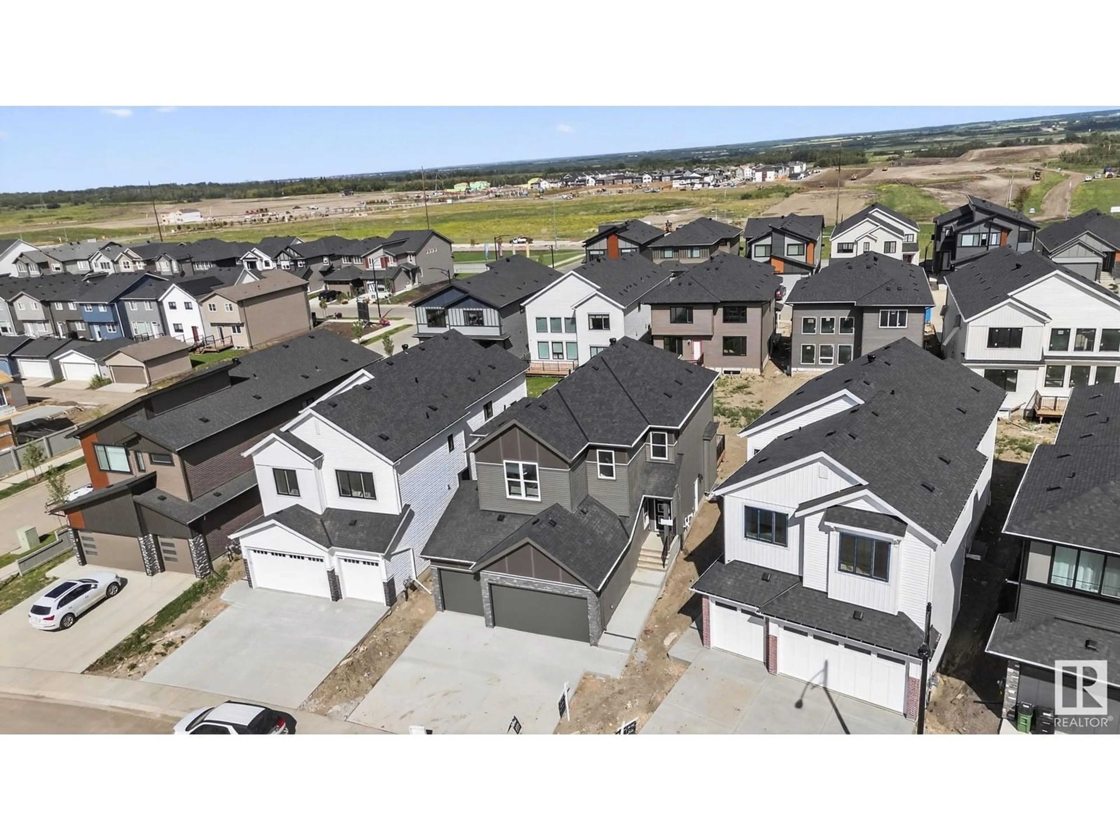Contact us about this property
Highlights
Estimated valueThis is the price Wahi expects this property to sell for.
The calculation is powered by our Instant Home Value Estimate, which uses current market and property price trends to estimate your home’s value with a 90% accuracy rate.Not available
Price/Sqft$303/sqft
Monthly cost
Open Calculator
Description
This stunning residence by Lyonsdale Homes is nestled in the highly desirable Marquis community and boasts an expansive triple garage with private access to the basement. Offering more than 2,400 sq. ft. of well-designed living space, the home includes three generously sized bedrooms. The main floor impresses with soaring ceilings that create an airy, open atmosphere, while the upper level continues the spacious feel with 9-foot ceilings and elegant 8-foot doors. The chef’s kitchen is equipped with Quartz countertops, a built-in oven, electric cooktop, and a spacious dining area. Just off the main kitchen, a separate spice kitchen with a gas range provides added prep space—perfect for maintaining a clean main kitchen. Upstairs, you’ll find roomy bedrooms, a convenient upper-level laundry area, and a comfortable bonus room—ideal for relaxing or hosting guests. Situated just a short walk from the showhome, this property is definitely worth a visit! (id:39198)
Property Details
Interior
Features
Main level Floor
Den
3.05 x 3.04Living room
4.88 x 3.96Dining room
3.7 x 3.07Kitchen
4.88 x 4.64Property History
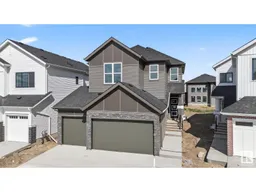 52
52
