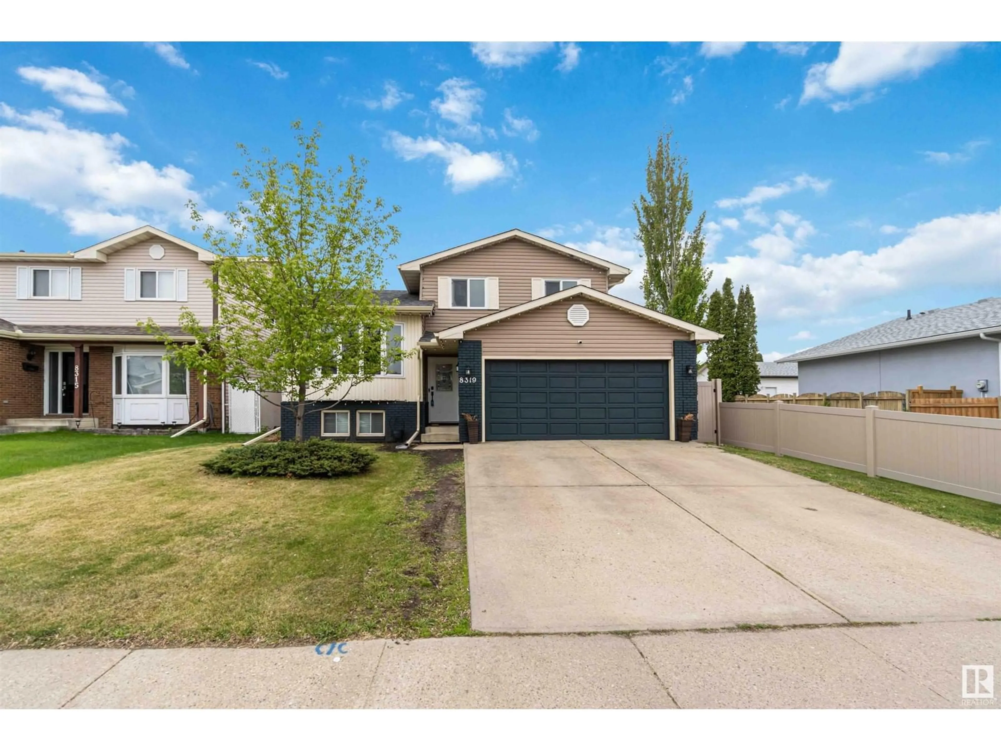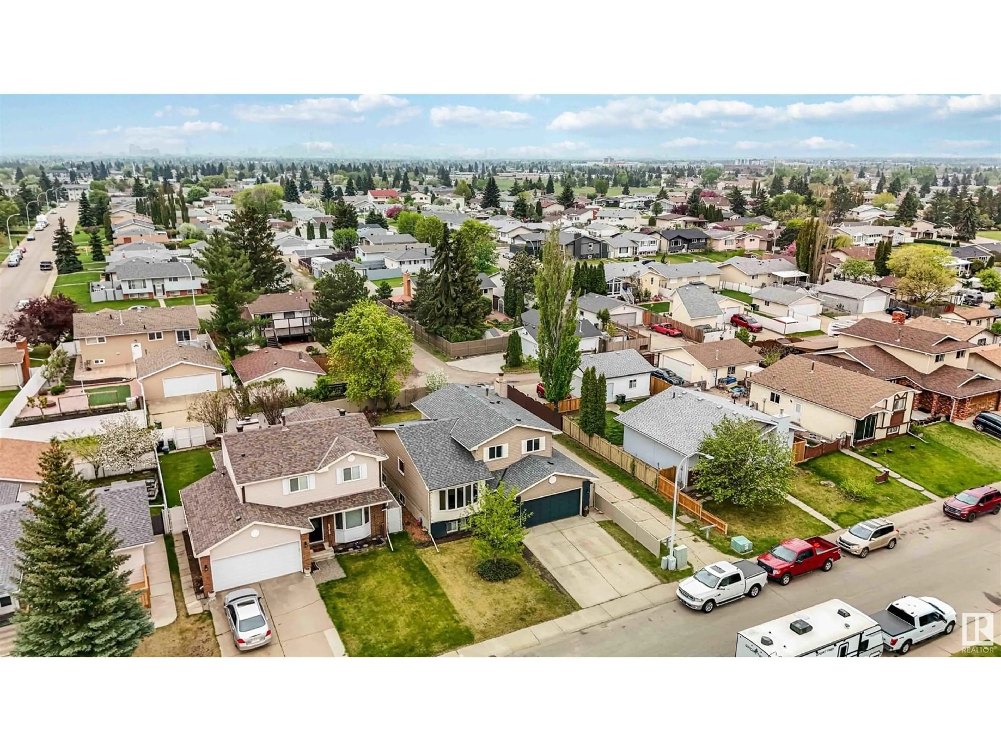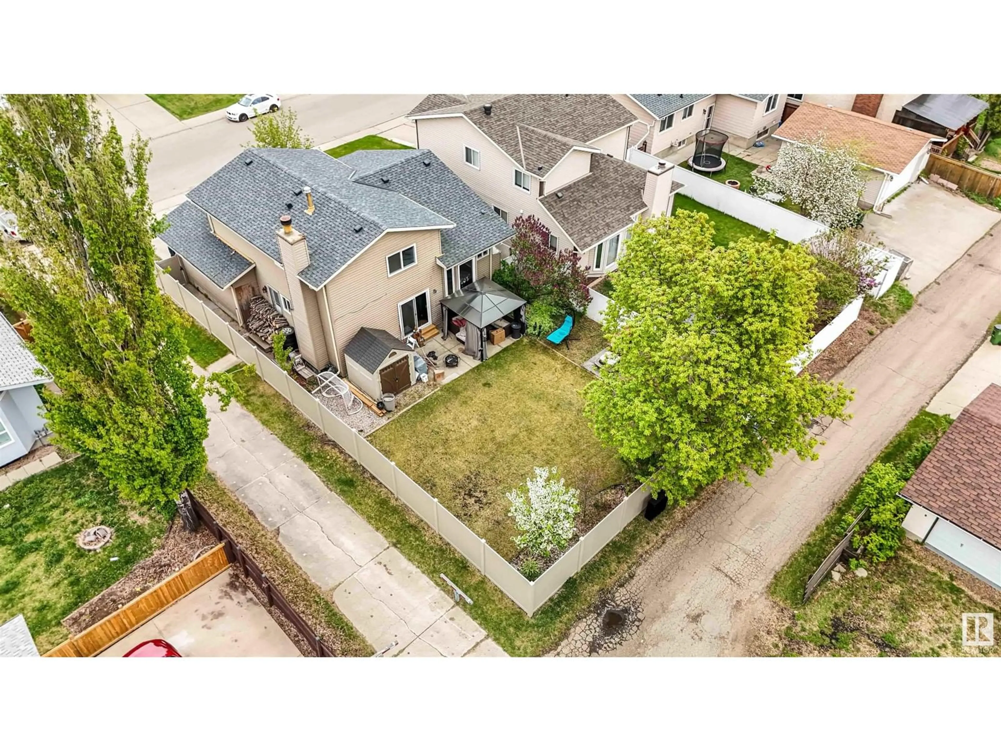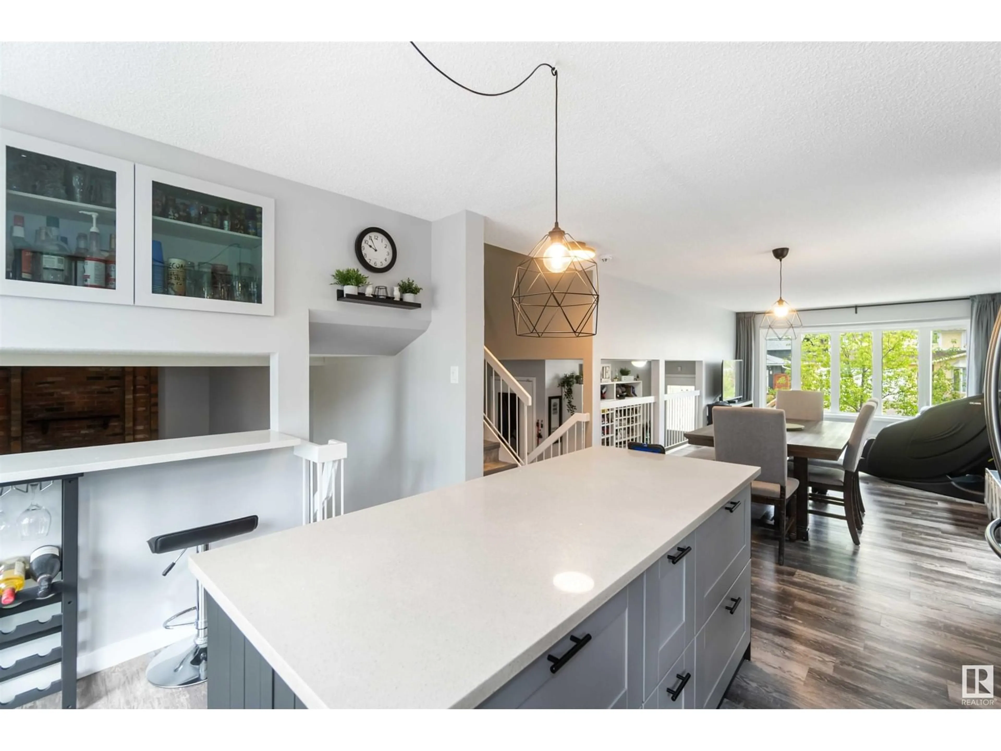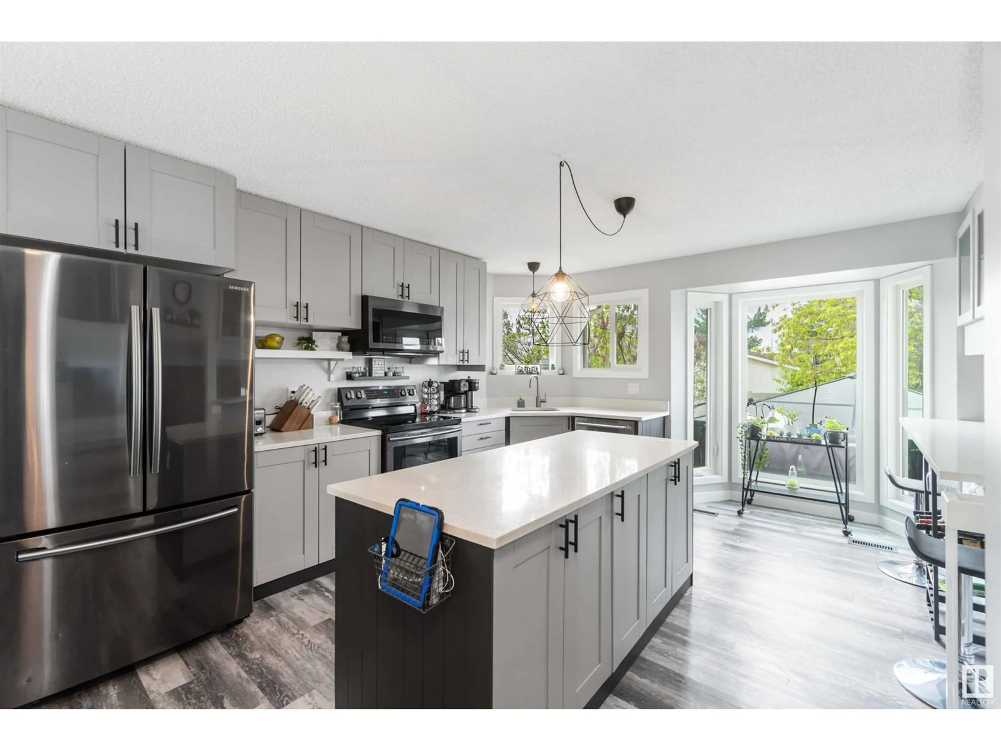NW - 8319 152B AV, Edmonton, Alberta T5E6G1
Contact us about this property
Highlights
Estimated valueThis is the price Wahi expects this property to sell for.
The calculation is powered by our Instant Home Value Estimate, which uses current market and property price trends to estimate your home’s value with a 90% accuracy rate.Not available
Price/Sqft$251/sqft
Monthly cost
Open Calculator
Description
Fantastic location is where you would find this impressive 5 level split perfect for your growing & extended family. Nestled on a quiet street in the popular and beautiful community of Evansdale, this 5 Bedroom offers over 2100 sq of living space. Main level features an open concept living room adjacent to the newly renovated kitchen ideal for entertaining and family gatherings. Upper level you will find 3 impressive size bedrooms including a primary room with 3 piece ensuite. Recent upgrades include, new roof and eaves, windows, fence, luxury vinyl Plank flooring and kitchen with stainless steel appliances. Lower level also encompasses 2 more bedrooms and a den in the basement.Large backyard is fully landscaped and fenced perfect for gardening and summer gatherings. Evansdale community is home to nerby schools, parks/recreation and is close to all major amenities. Pride of Ownership is evident in this home and is a must see to appreciate the work done to this home. (id:39198)
Property Details
Interior
Features
Upper Level Floor
Living room
4.12 x 3.91Dining room
2.82 x 3.91Kitchen
4.34 x 3.91Primary Bedroom
3.19 x 4.13Property History
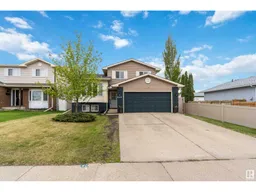 45
45
