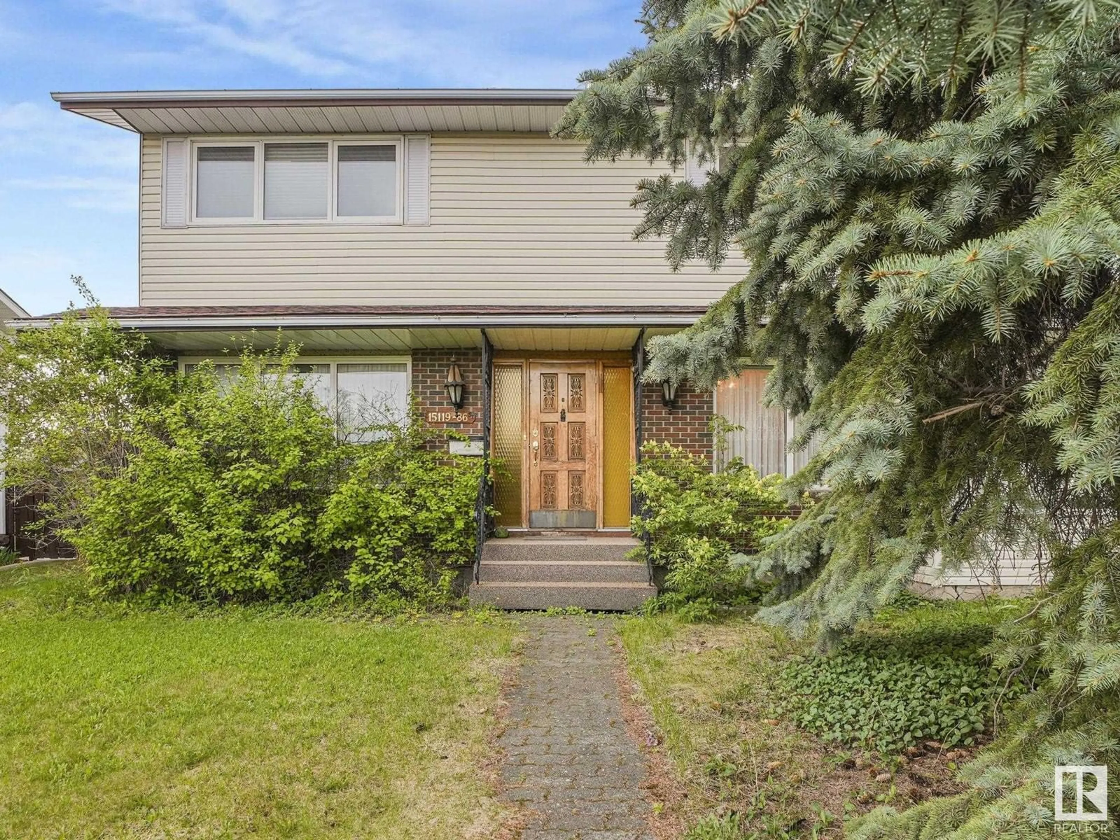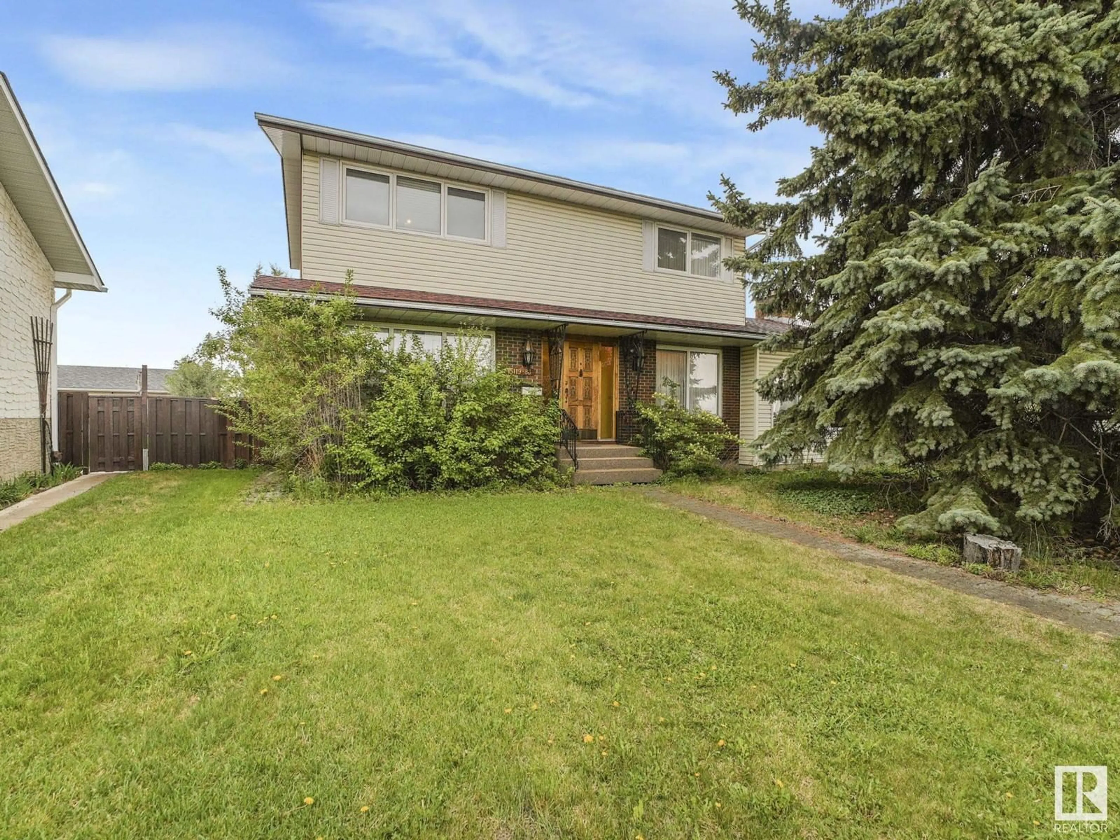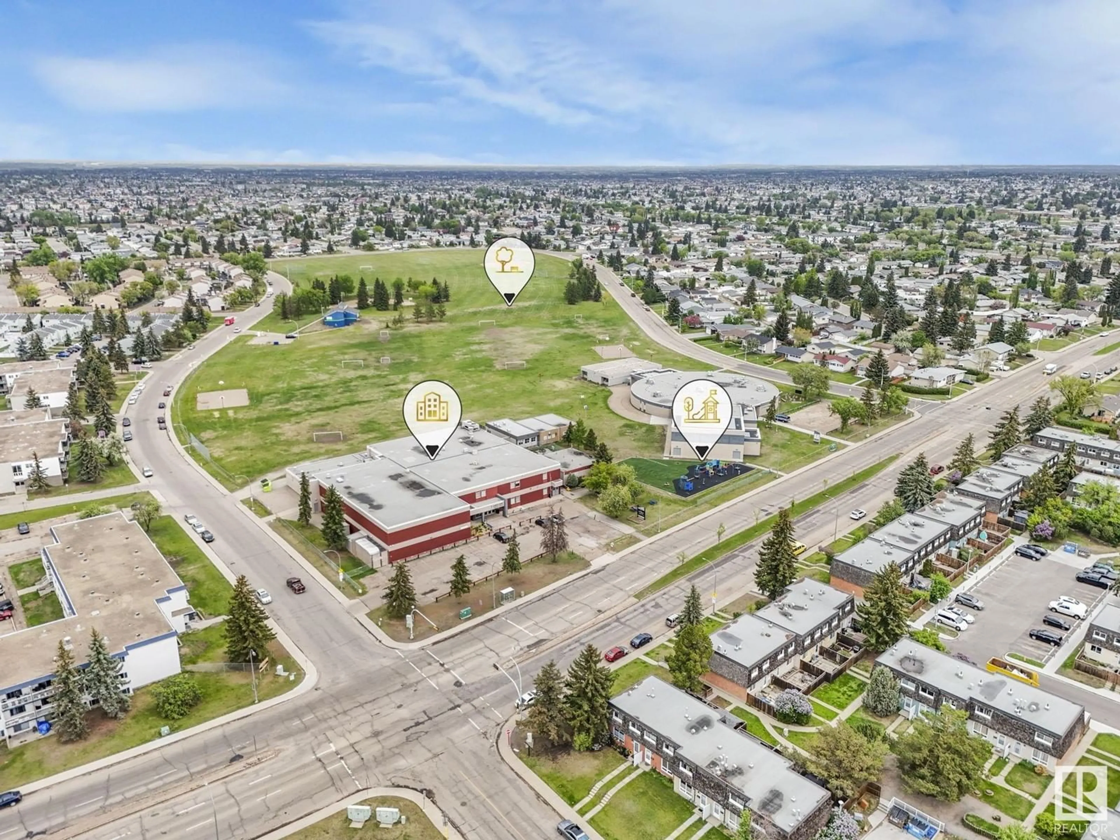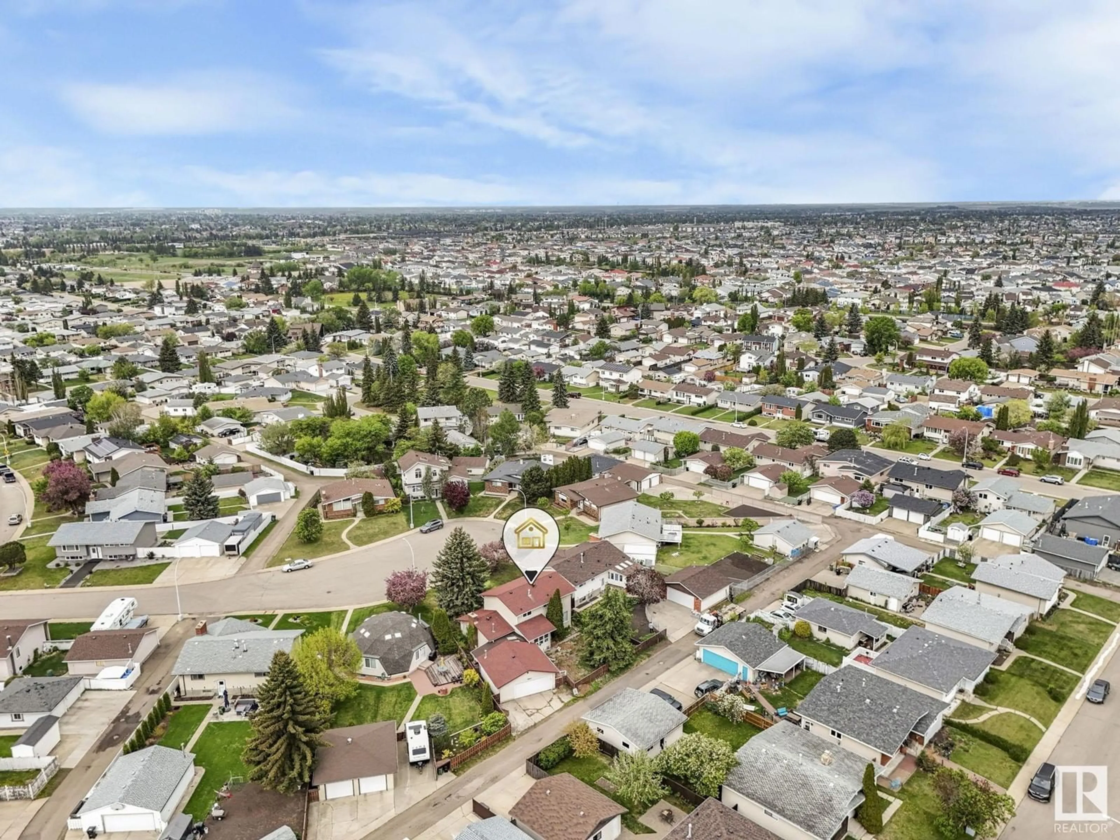NW - 15119 86 ST, Edmonton, Alberta T5E5X5
Contact us about this property
Highlights
Estimated valueThis is the price Wahi expects this property to sell for.
The calculation is powered by our Instant Home Value Estimate, which uses current market and property price trends to estimate your home’s value with a 90% accuracy rate.Not available
Price/Sqft$231/sqft
Monthly cost
Open Calculator
Description
Welcome to this 1,943 sq foot gem nestled in a peaceful cul-de-sac in Evansdale, perfect for families or buyers looking for space and character! This charming two - storey home features a large primary suite with a walk in closet and private 2- piece ensuite. Upstairs you will find two additional bedrooms and a full bathroom ideal for growing families or guests. The main floor boasts a bright living room, formal dining room, half bath and a cozy kitchen with a breakfast nook. One of the standout features is a library /den with a wood burning fireplace - perfect for curling up with a book or entertaining in style. Downstairs you will find a fully developed basement retreat complete with a spacious family room, wet bar and a oversized bathroom featuring a relaxing sauna - your own personal spa. Bonus extras are attached breezeway with skylights, built in BBQ and lots of potential to update and make it your own. Don't miss this unique opportunity to own a home with true character , comfort and space. (id:39198)
Property Details
Interior
Features
Main level Floor
Living room
Dining room
Kitchen
Family room
Property History
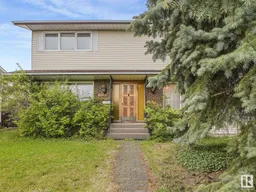 52
52
