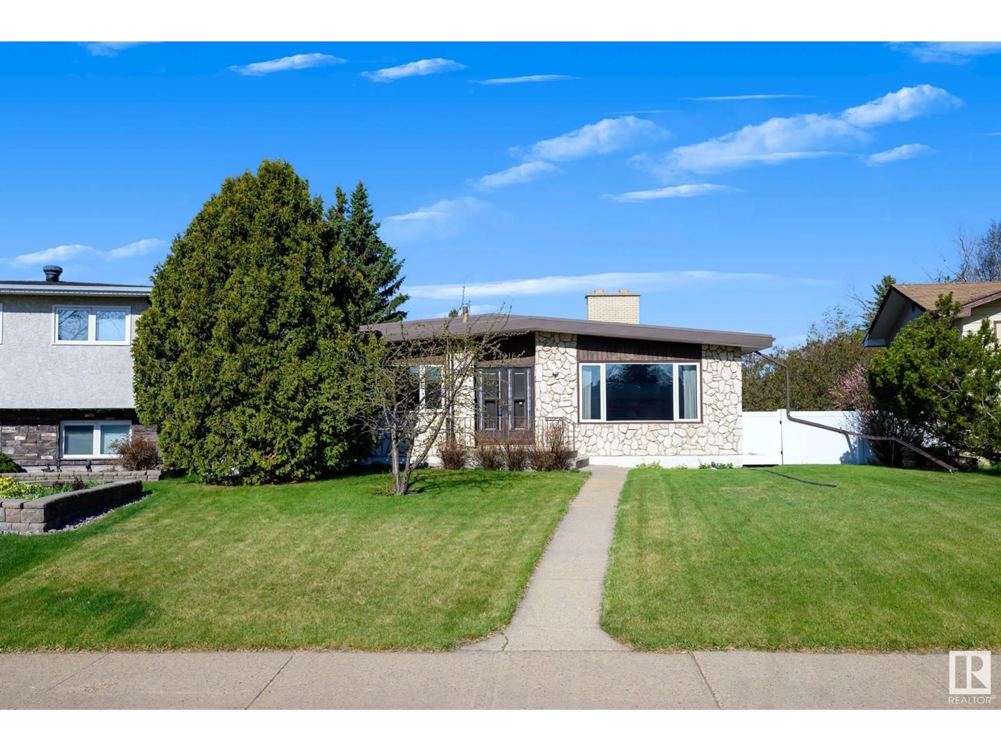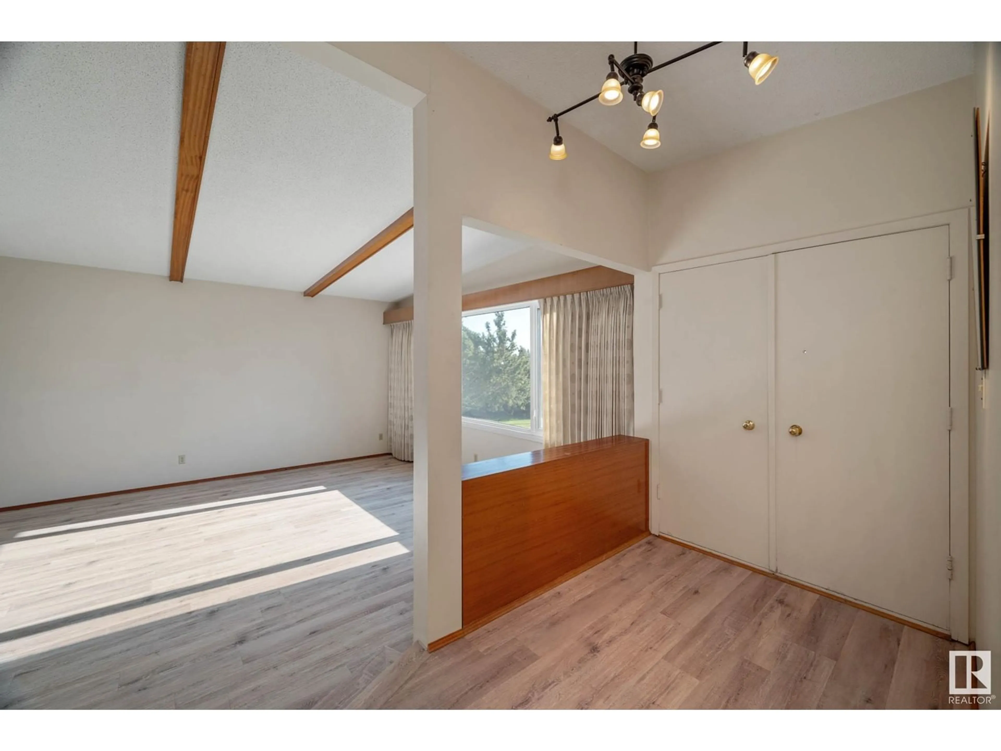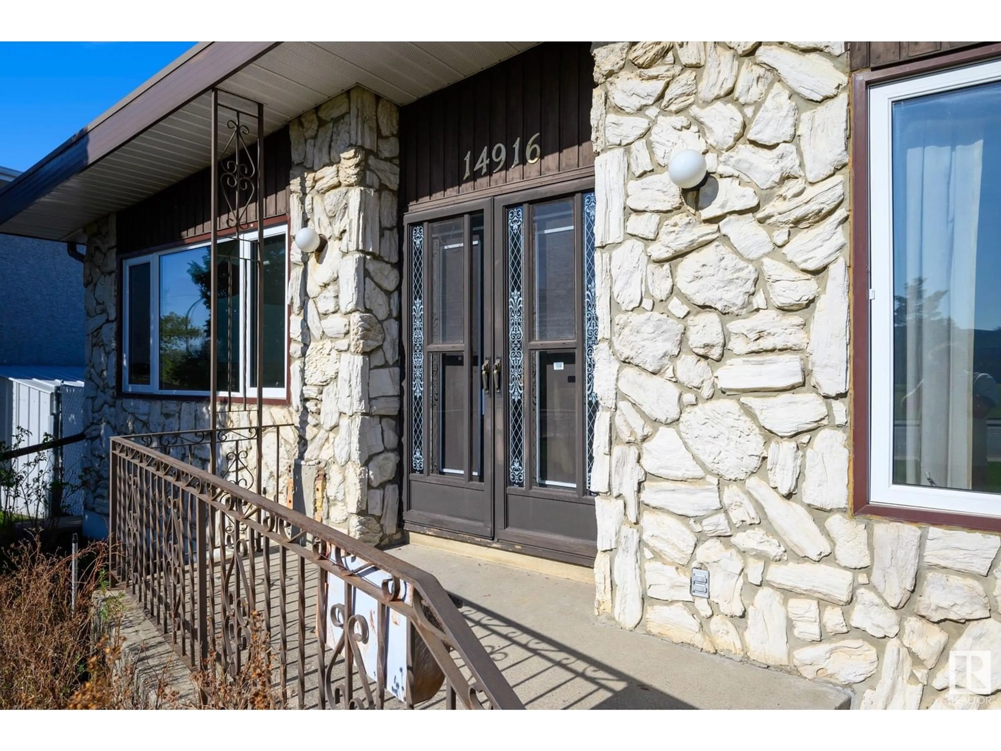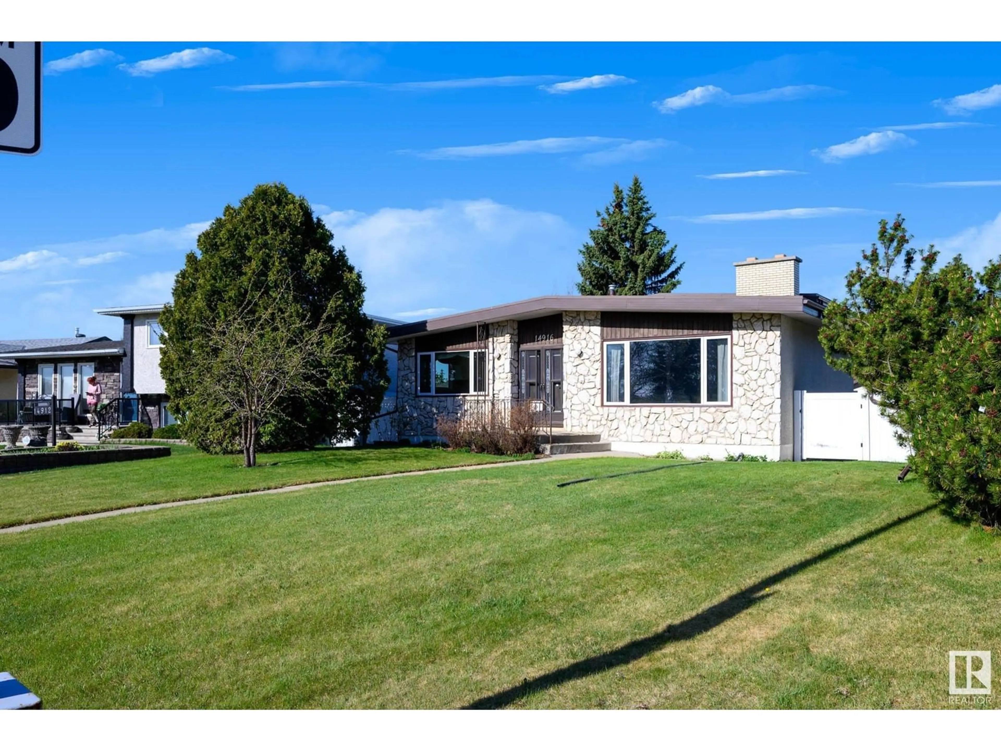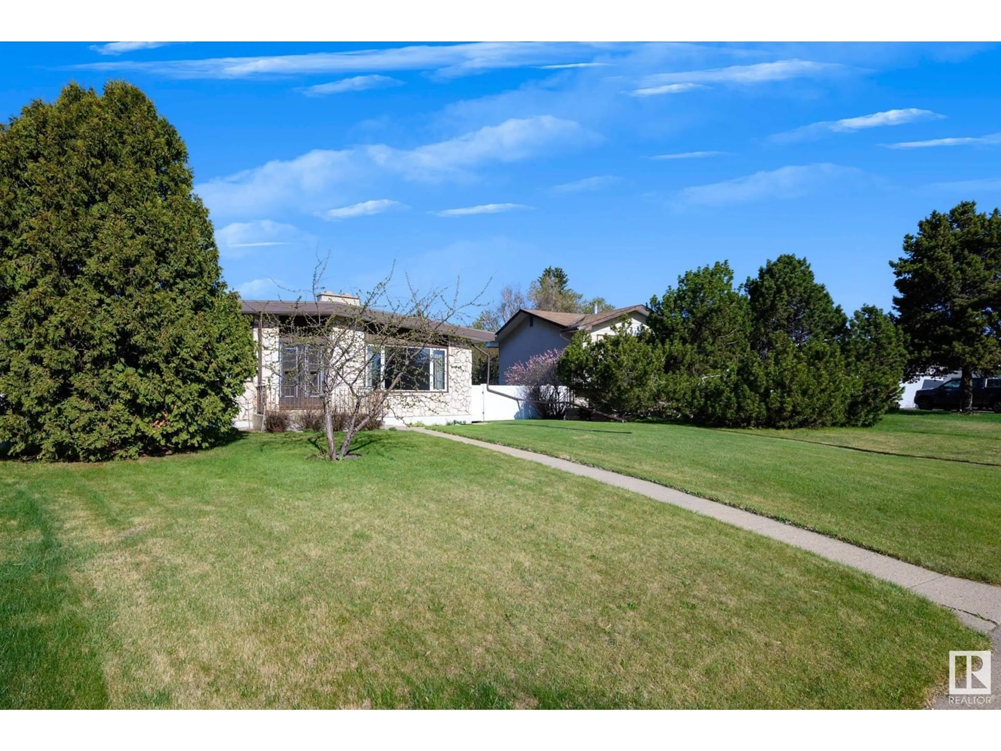NW - 14916 94 ST, Edmonton, Alberta T5E3W6
Contact us about this property
Highlights
Estimated ValueThis is the price Wahi expects this property to sell for.
The calculation is powered by our Instant Home Value Estimate, which uses current market and property price trends to estimate your home’s value with a 90% accuracy rate.Not available
Price/Sqft$230/sqft
Est. Mortgage$1,718/mo
Tax Amount ()-
Days On Market2 days
Description
Massive 4 level spilt in Evansdale! Perfect for a large family, or multi-gen living, TONS of space for everyone with 6 total bdrms (4+2), a den/office, and 2 living rooms! The kitchen is set up to cook for the masses- a wall oven, and gas stove with another oven- you'll need to go shopping to fill all the cupboards! It can accommodate a lrg dining table, so that those core memories around the kitchen table will surely be created! Sunken living room w/ wood burning fireplace is patiently waiting for your decor, making it another great space to visit with friends and family! Tons of storage in the basement, as it has a crawl space to store everyone's totes! The oversized DBL garage in the backyard is accessible through the back alley, with tons of parking for an RV, boat trailer, etc. Back yard is WEST facing, with a garden waiting for this years crop to be planted, so you can save $$$ on groceries! There is also a bball net, regulation height, with a free throw and 3pt line are painted onto the pavement! (id:39198)
Property Details
Interior
Features
Main level Floor
Living room
Dining room
Kitchen
Property History
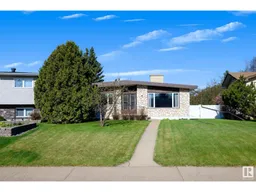 45
45
