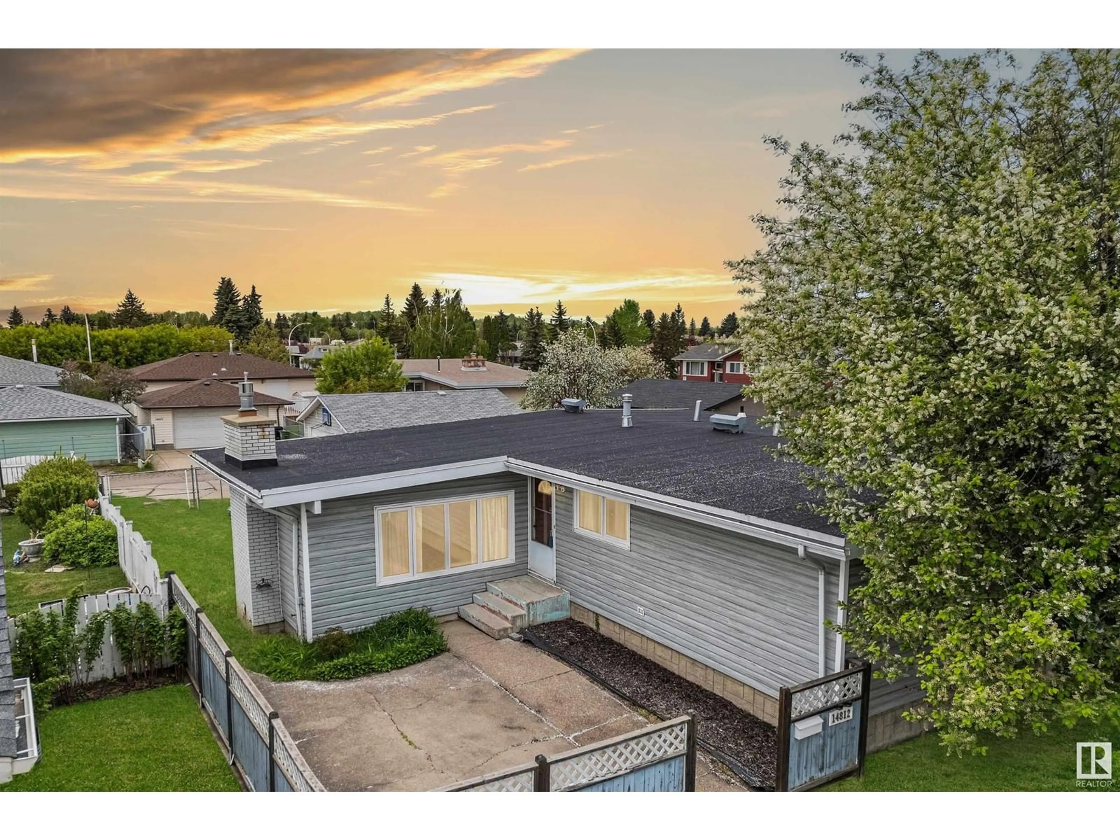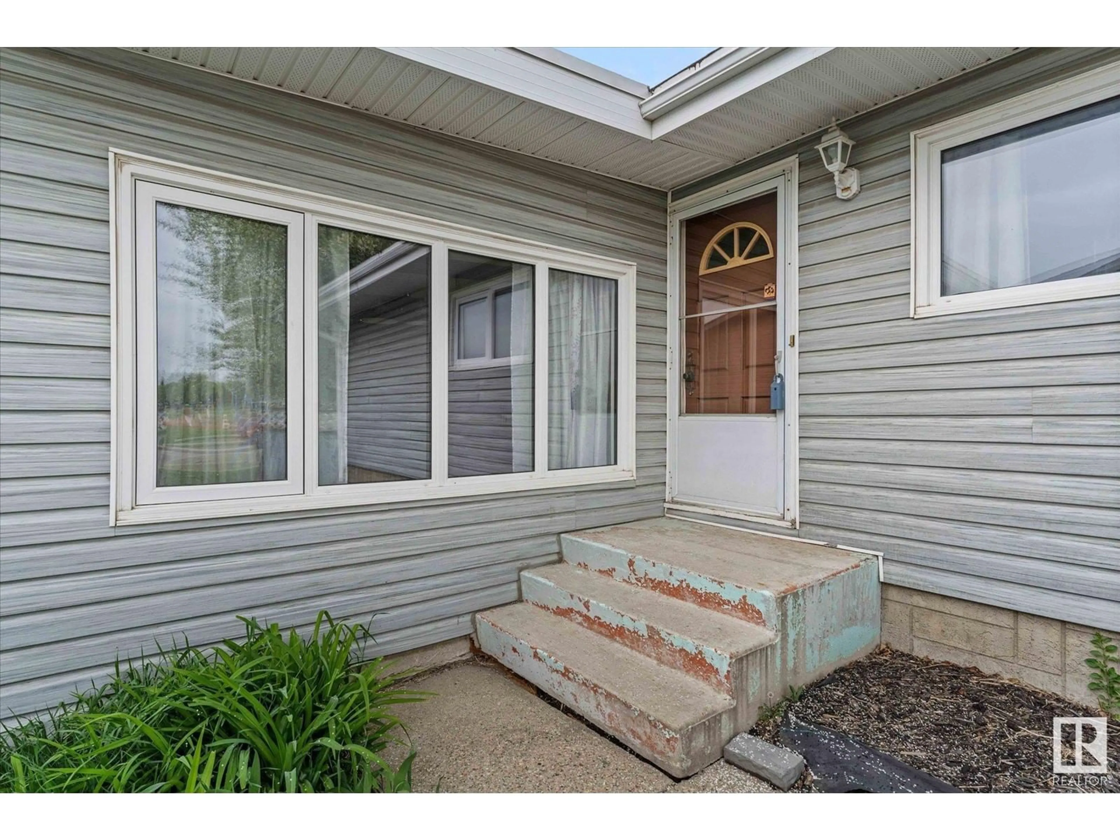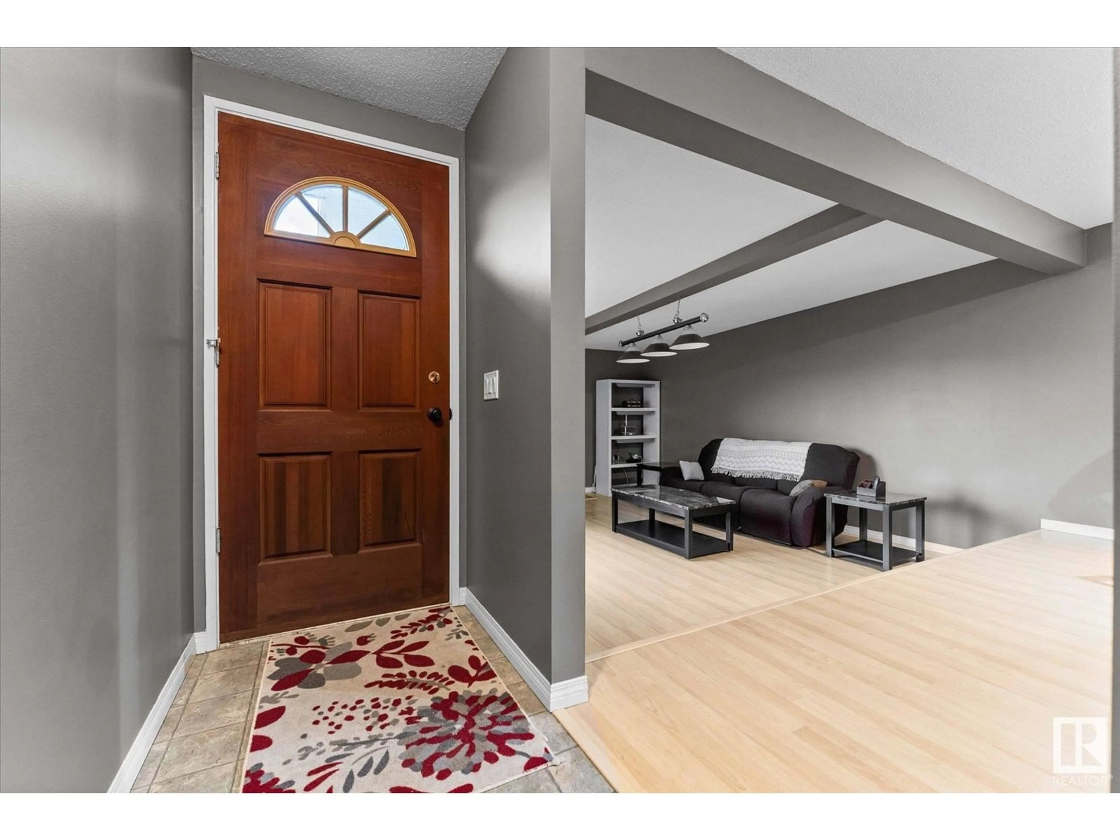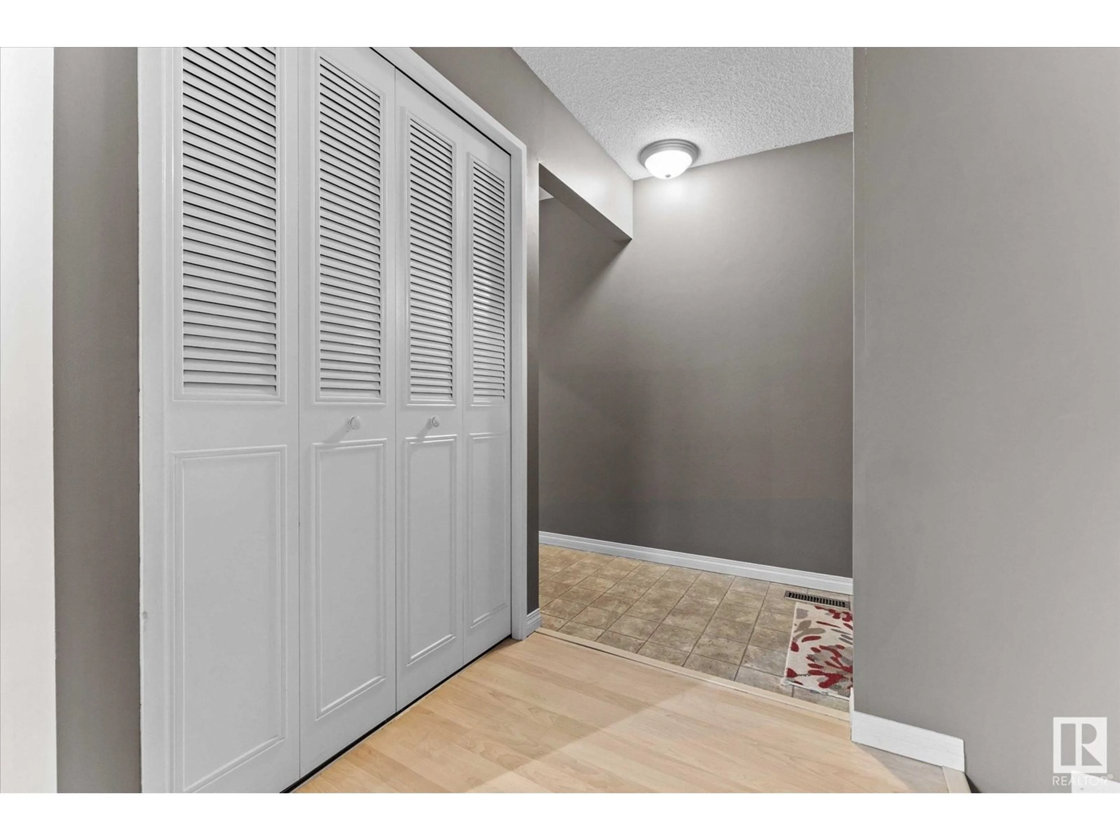14812 94 ST, Edmonton, Alberta T5E3W5
Contact us about this property
Highlights
Estimated ValueThis is the price Wahi expects this property to sell for.
The calculation is powered by our Instant Home Value Estimate, which uses current market and property price trends to estimate your home’s value with a 90% accuracy rate.Not available
Price/Sqft$317/sqft
Est. Mortgage$1,842/mo
Tax Amount ()-
Days On Market1 day
Description
Welcome home to the family friendly community of Evansdale! This 4 bedroom, 2 bath home with over 2400 sq/ft of living space has many upgrades and a functional layout. The sunken living room with gas FP & large windows flows into the dining area and spacious kitchen with SS appliances and patio doors. 3 bedrooms + HUGE 4-pc bathroom with new jacuzzi tub are upstairs, with the primary having a large walk-in closet. Downstairs is a 4-pc bathroom, 4th bedroom and large family room plus tons of storage. (Back door allows for future suite potential!) The massive backyard has a newer deck w/ gas BBQ line, newer fence, oversized double garage (w/ gas line) and parking pad for RV storage. You will also enjoy the perennials, fire pit and mature trees! Updates include triple glazed windows, ew stove & dishwasher in 2022, new roof in 2021, new jacuzzi tub in 2024, HWT + furnace in 2020, new garage opener in 2024. Conveniently located across from Evansdale School and steps from transit, this home has it all! (id:39198)
Property Details
Interior
Features
Main level Floor
Living room
4.53 x 5.38Dining room
3.18 x 3.09Kitchen
3.59 x 3.96Primary Bedroom
3.76 x 3.96Property History
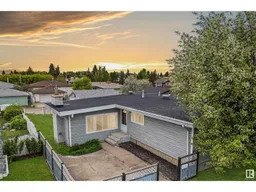 51
51
