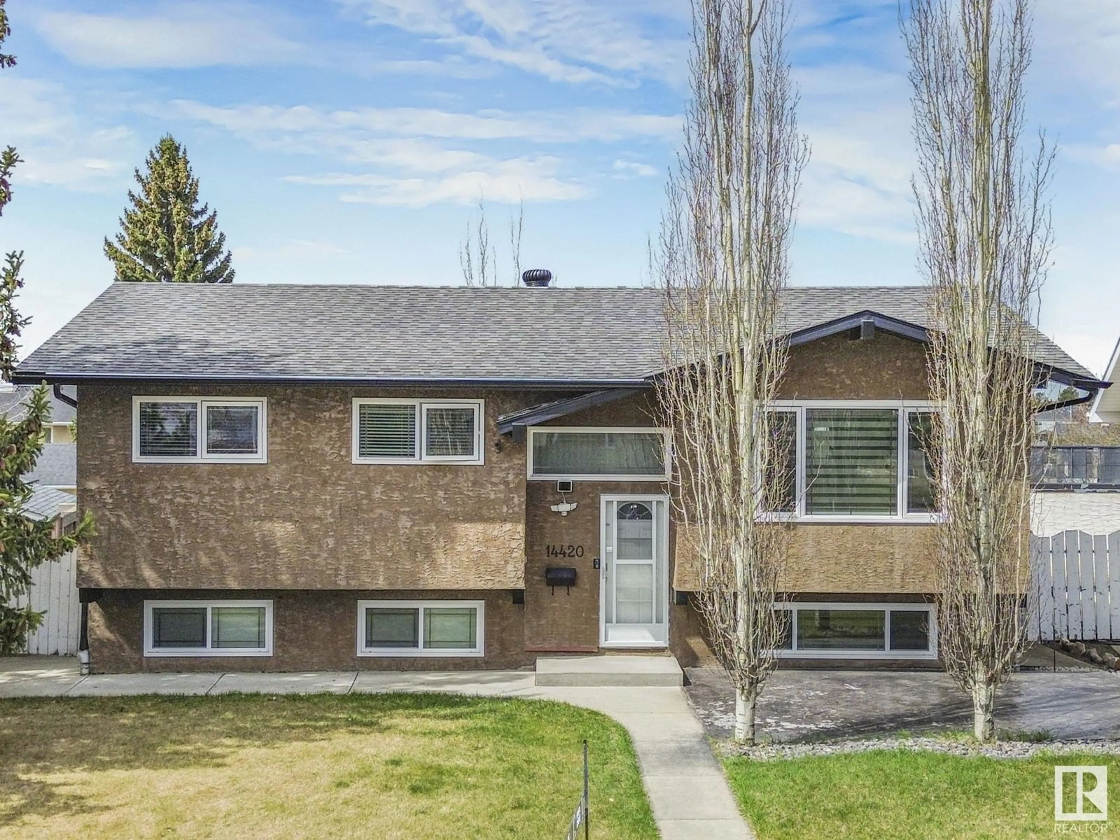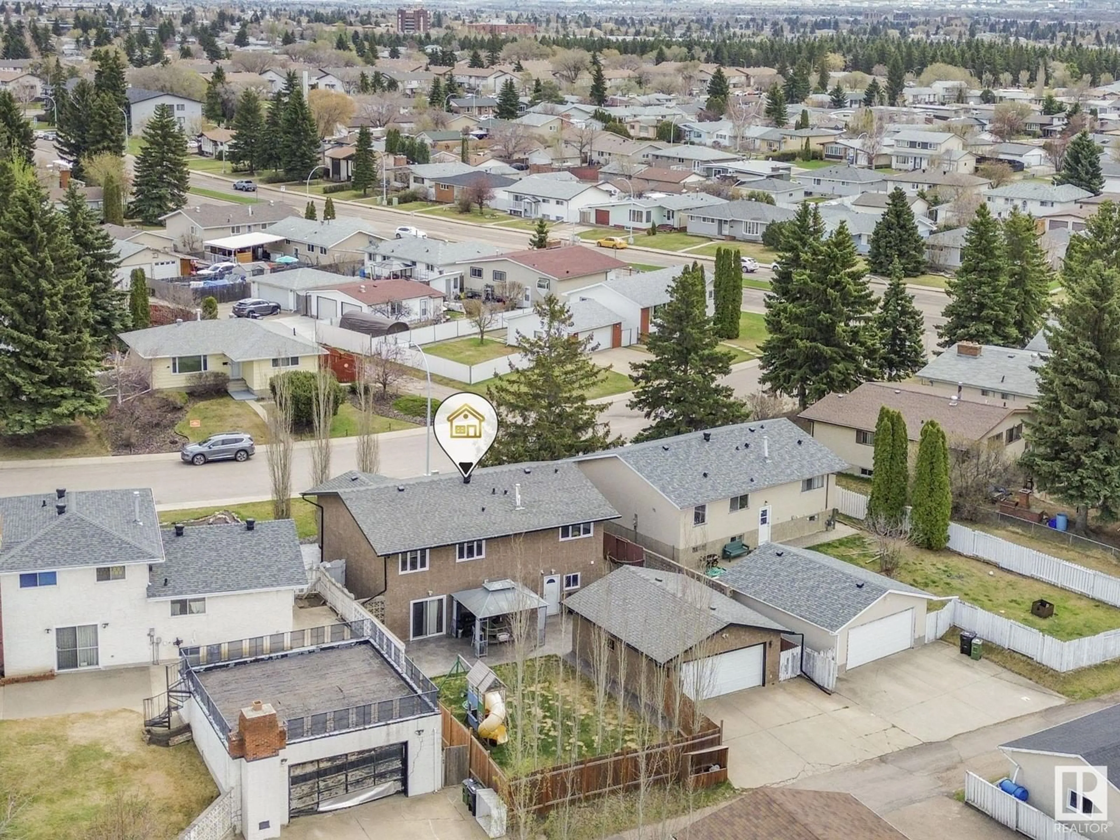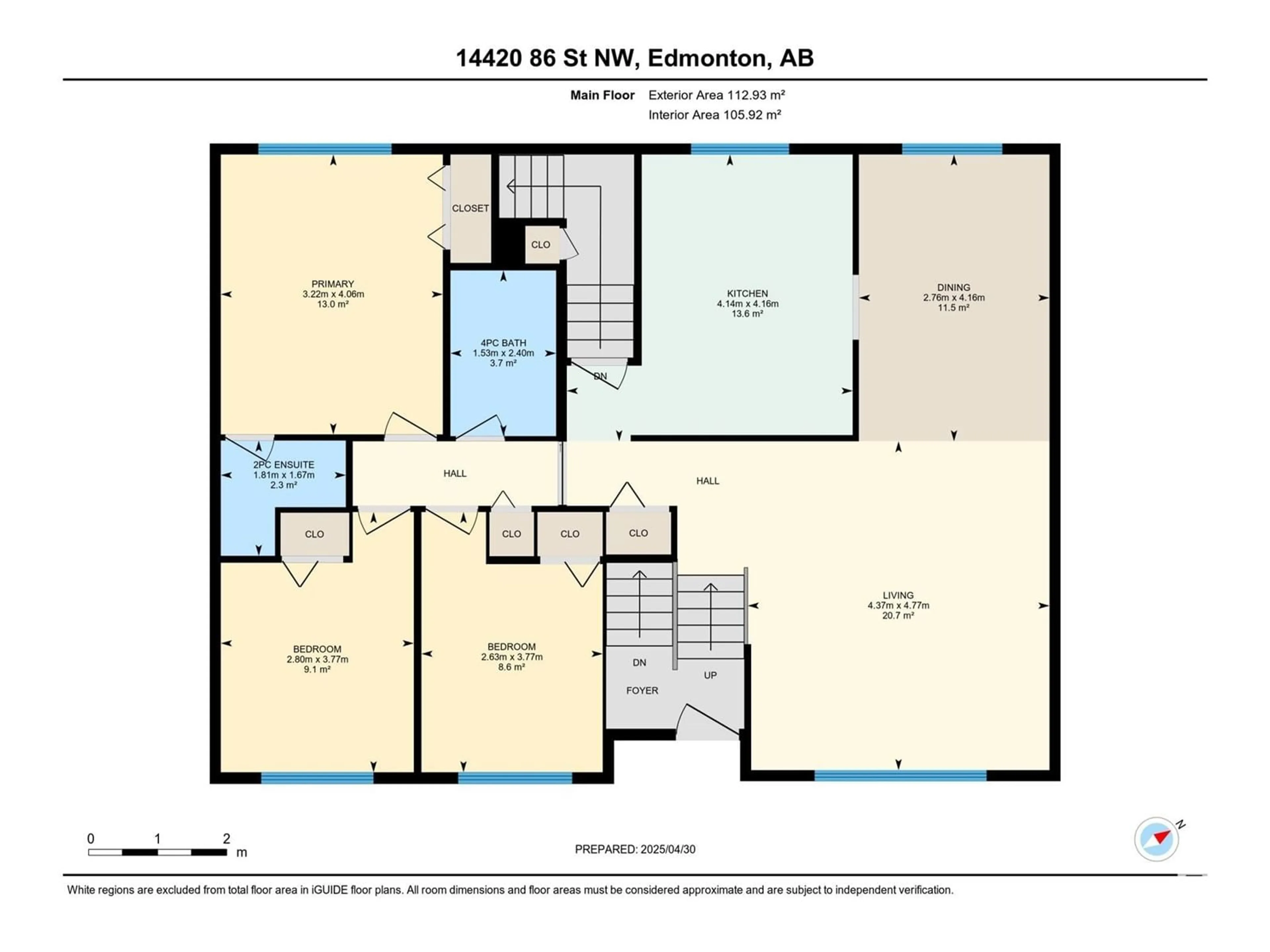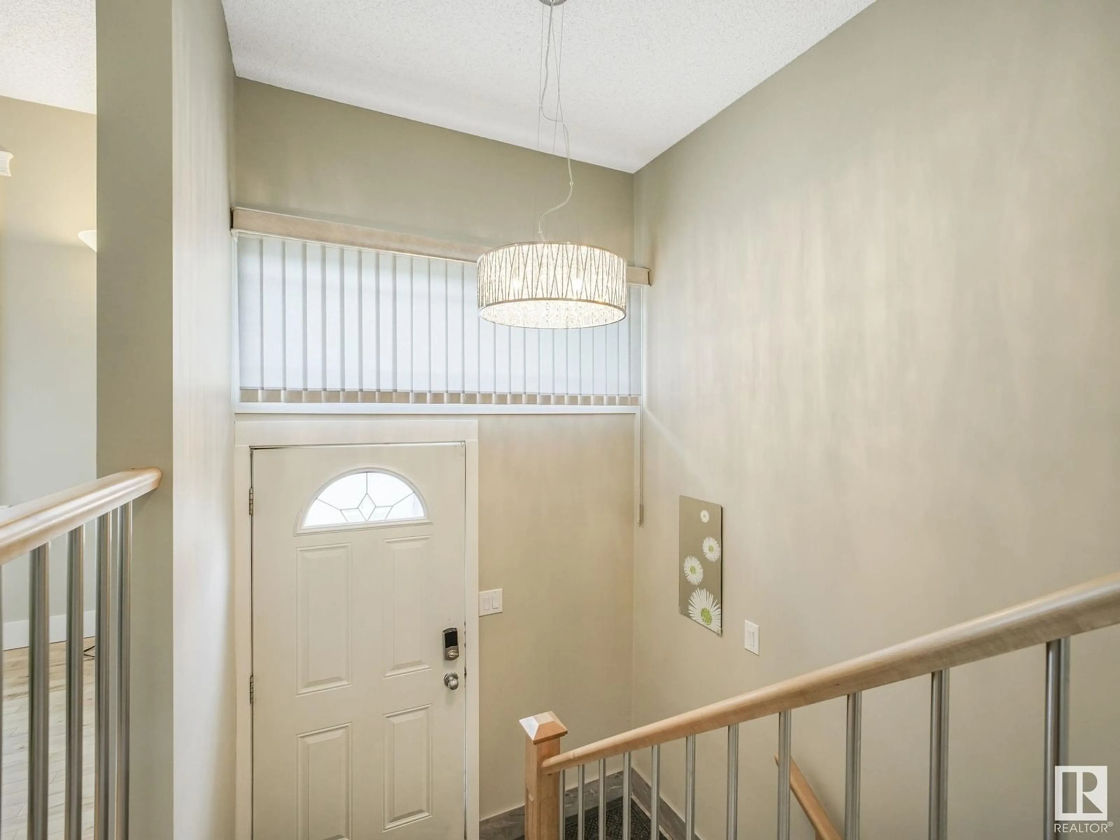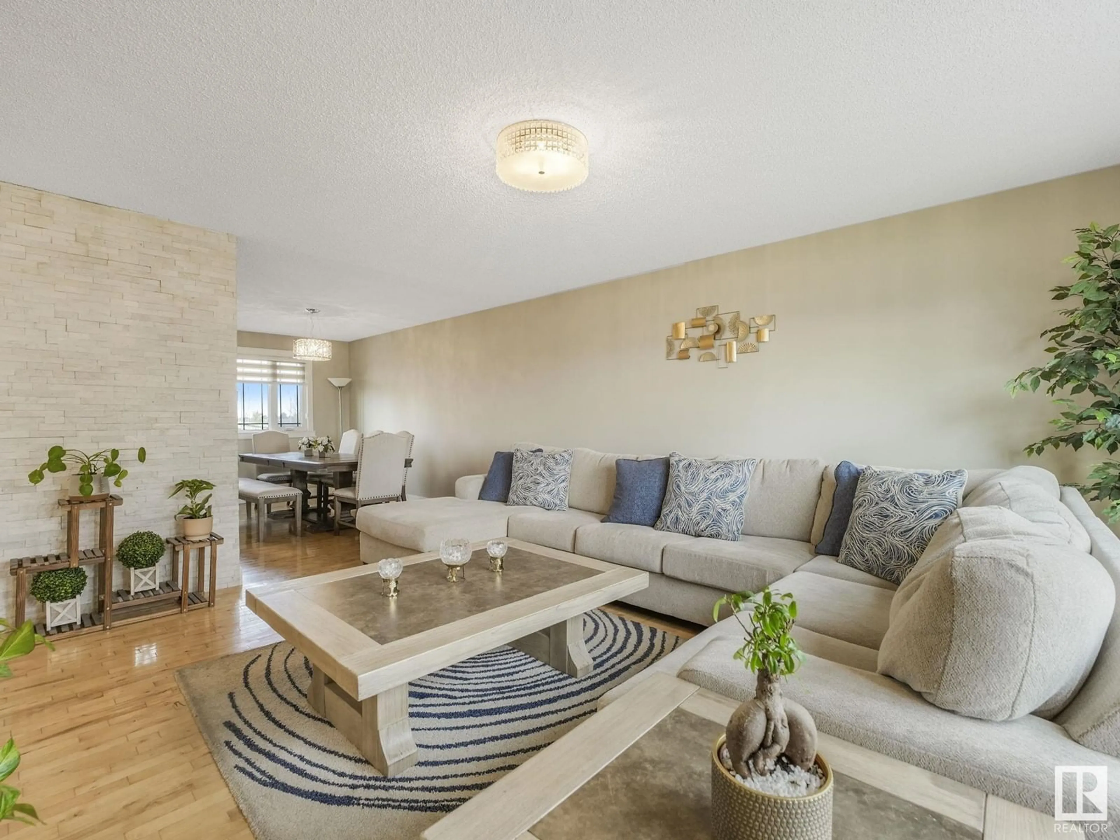14420 86 ST, Edmonton, Alberta T5E3C7
Contact us about this property
Highlights
Estimated ValueThis is the price Wahi expects this property to sell for.
The calculation is powered by our Instant Home Value Estimate, which uses current market and property price trends to estimate your home’s value with a 90% accuracy rate.Not available
Price/Sqft$403/sqft
Est. Mortgage$1,975/mo
Tax Amount ()-
Days On Market1 day
Description
This home is perfect for families seeking a spacious and comfortable living space with ample amenities. The large windows throughout the house allow for plenty of natural light, creating a warm and inviting atmosphere. The open concept design on the main level makes it ideal for entertaining guests or enjoying family gatherings. The walkout basement not only offers additional living space but also provides easy access to the large backyard, where children can play freely, adults can enjoy the gazebo and gardening enthusiasts can cultivate their green space. The potential for a separate basement suite adds versatility, making it suitable for extended family, guests, or rental income. Living in Evandale means being part of a friendly community with convenient access to nearby Londonderry and Northgate mall, schools and efficient public transportation. This 5 bedroom 3 bath home is the perfect blend of comfort and convenience making it a must see for anyone looking to settle in a thriving neighborhood. (id:39198)
Property Details
Interior
Features
Lower level Floor
Bedroom 4
Bedroom 5
Laundry room
Recreation room
Exterior
Parking
Garage spaces -
Garage type -
Total parking spaces 4
Property History
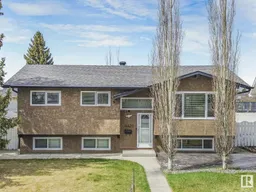 36
36
