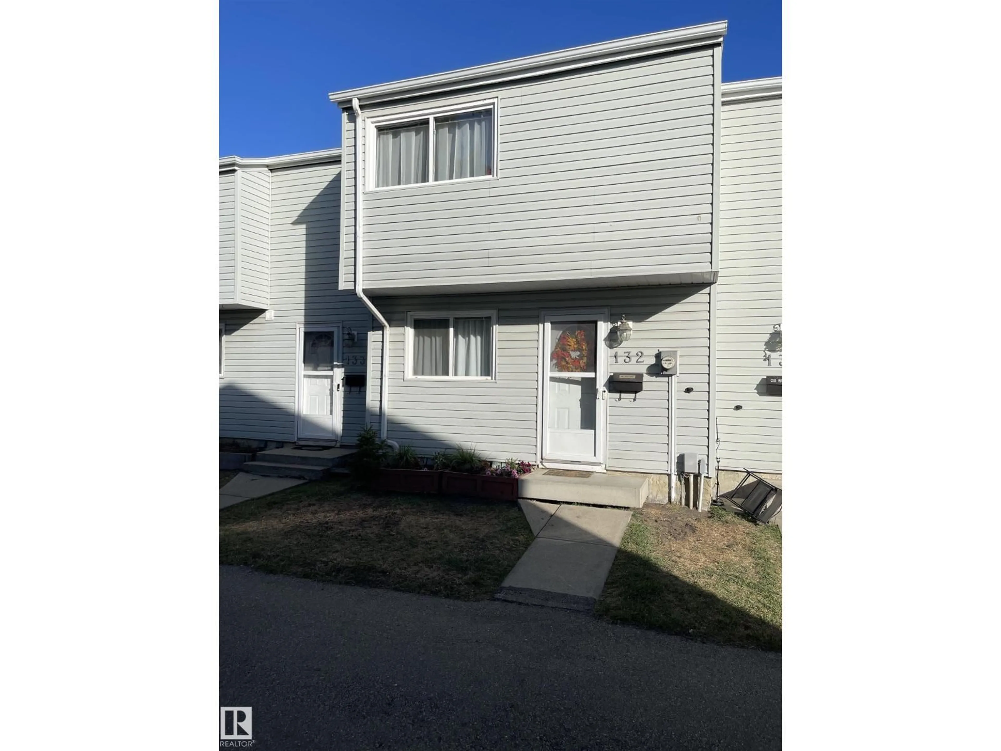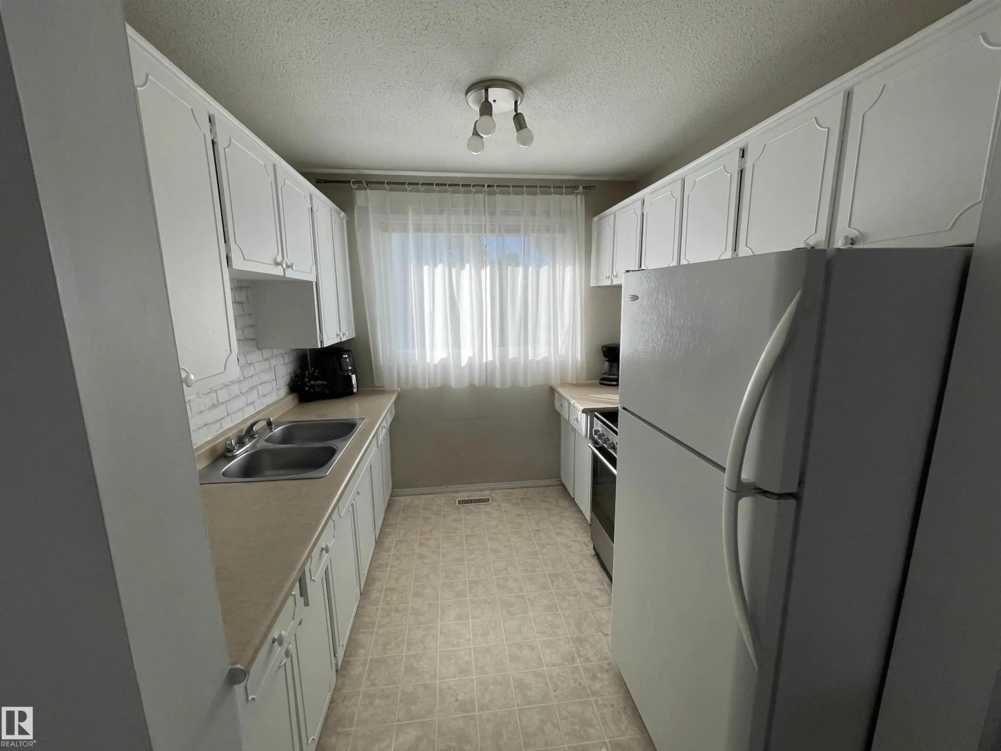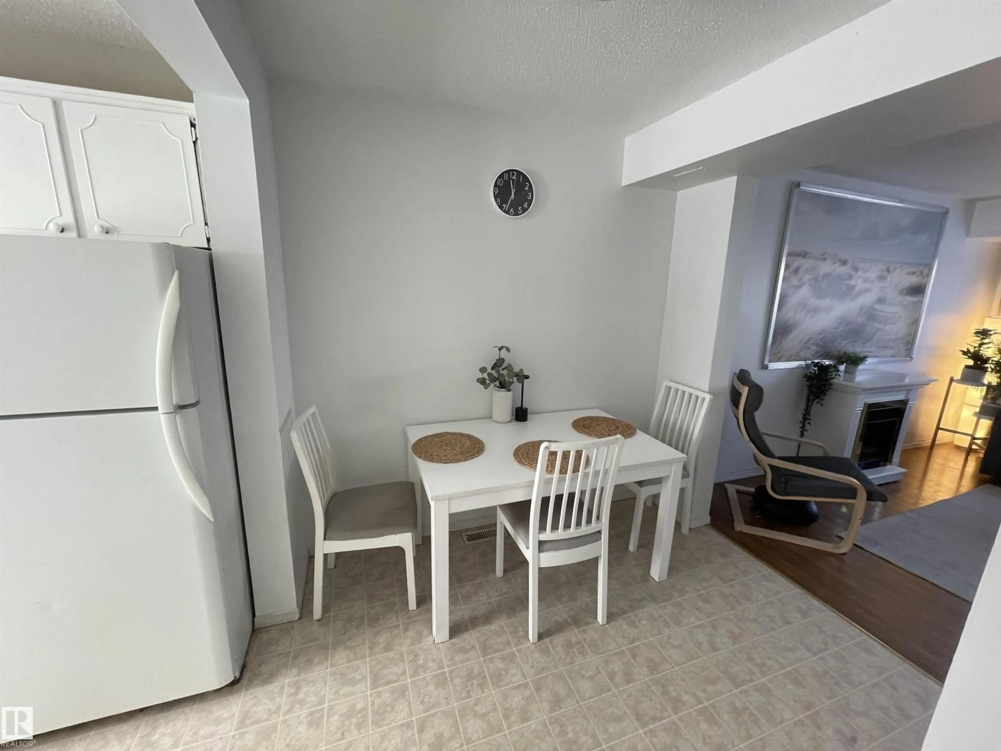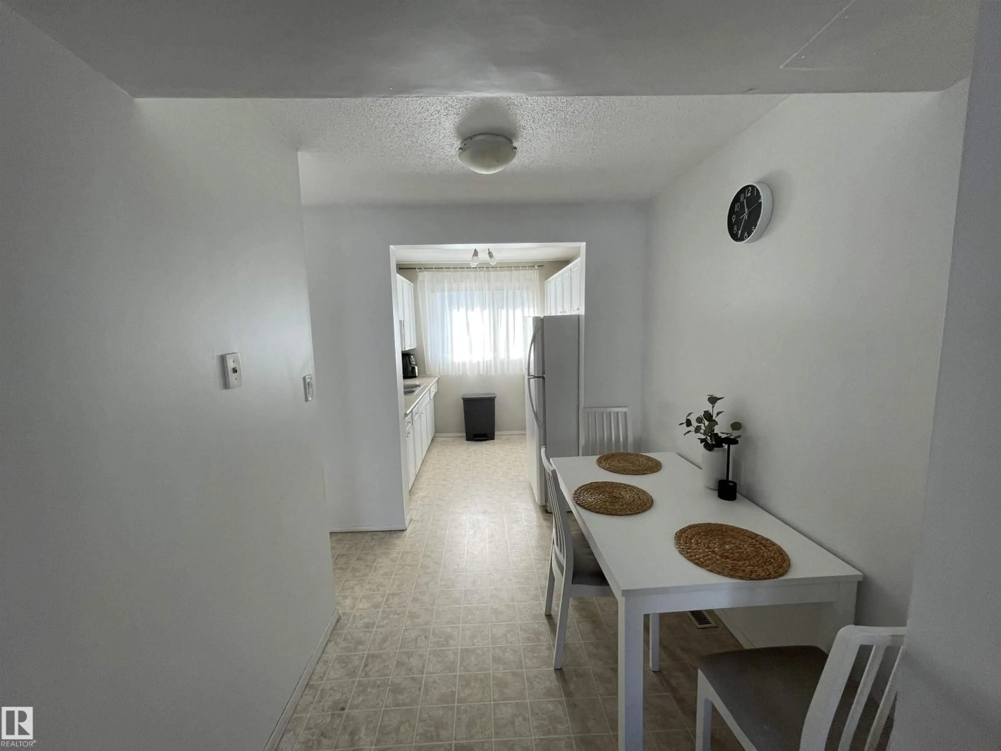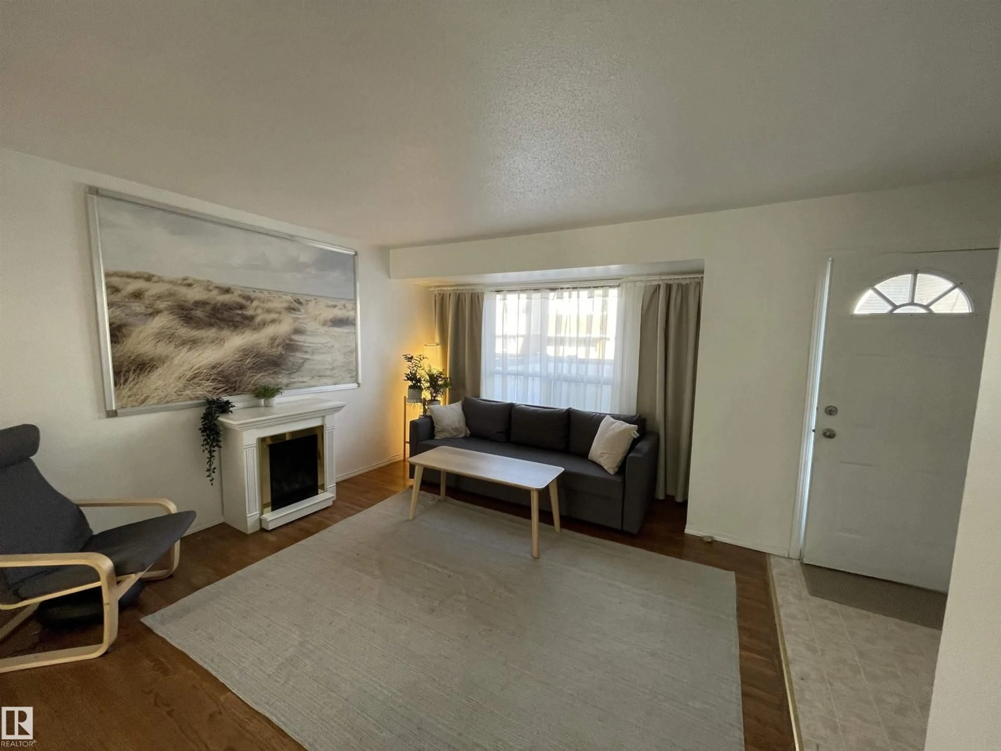132 DICKINSFIELD CO, Edmonton, Alberta T5E5V8
Contact us about this property
Highlights
Estimated valueThis is the price Wahi expects this property to sell for.
The calculation is powered by our Instant Home Value Estimate, which uses current market and property price trends to estimate your home’s value with a 90% accuracy rate.Not available
Price/Sqft$204/sqft
Monthly cost
Open Calculator
Description
Welcome to this charming affordable 2 bedroom 1 bathroom townhome in desirable Evansdale! Cozy bright kitchen has a window and features appliances complete with new stove. This spacious and bright home boasts large 2 bedrooms and closets. Basement is unfinished waiting for your development . Your own private yard is complete with a newer vinyl fence and gated access to the adjacent walking path. Welcoming, family friendly complex within walking distance to schools, parks, shopping ,transportation, etc. LOW CONDO FEES! Hurry, will not last! (id:39198)
Property Details
Interior
Features
Main level Floor
Living room
3.74 x 4.1Dining room
2.09 x 2.53Kitchen
2.49 x 2.61Condo Details
Amenities
Vinyl Windows
Inclusions
Property History
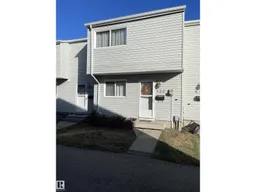 22
22
