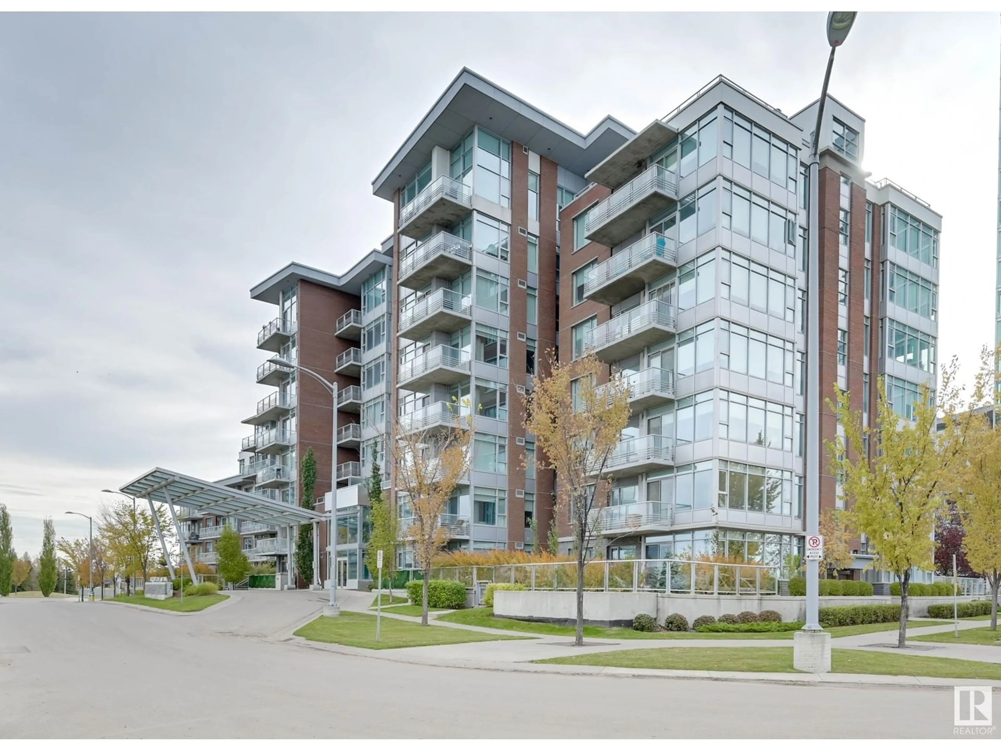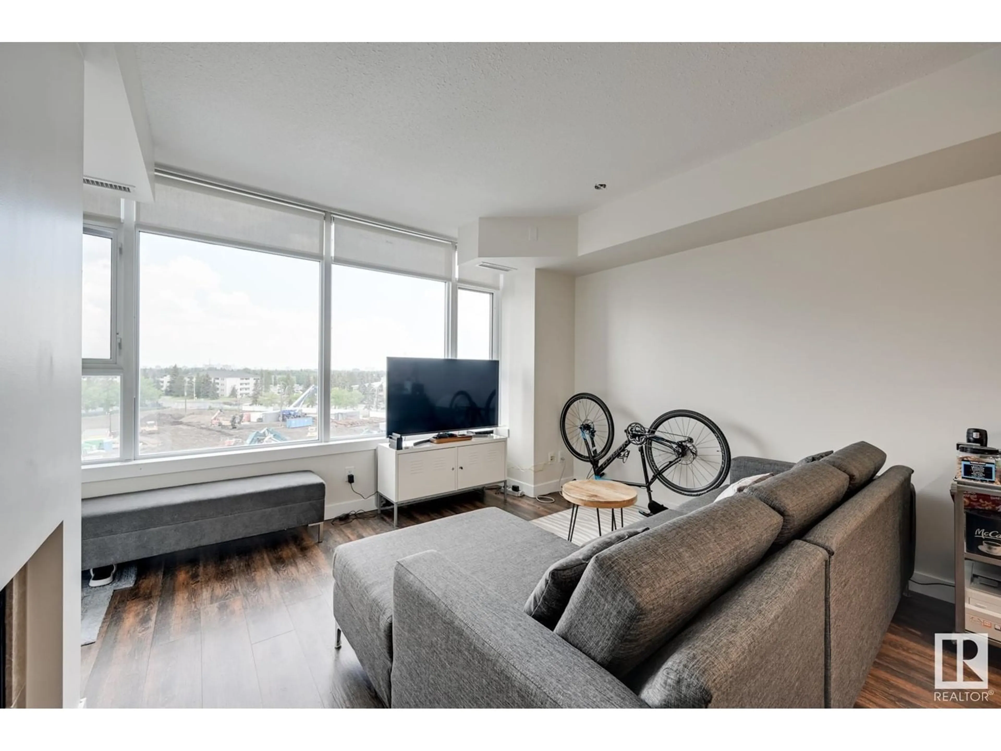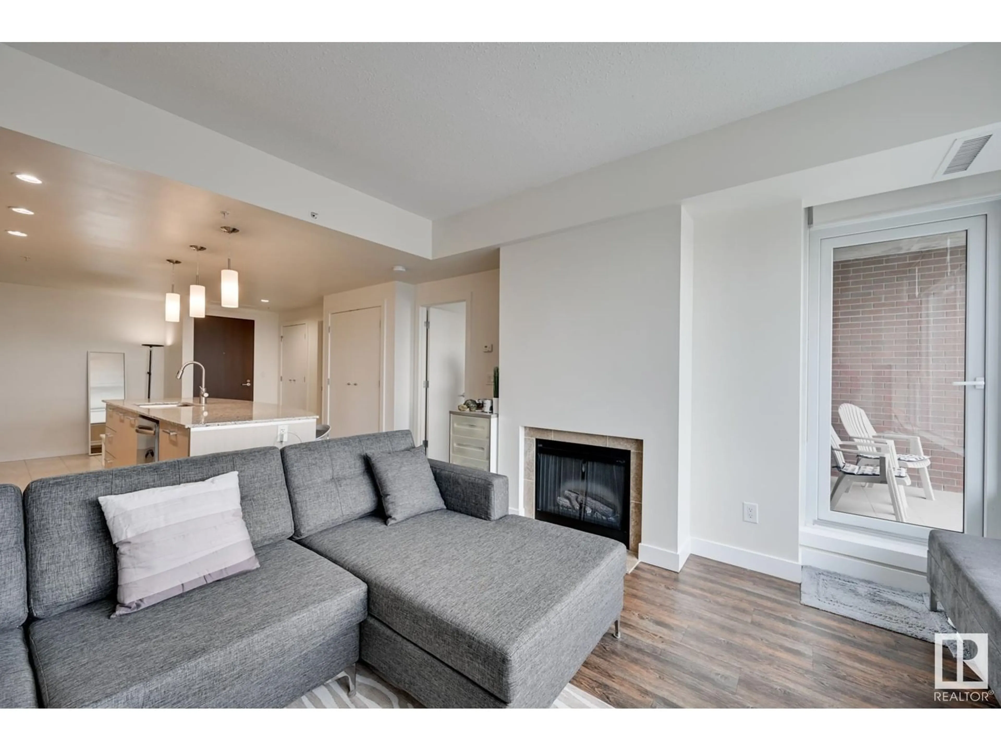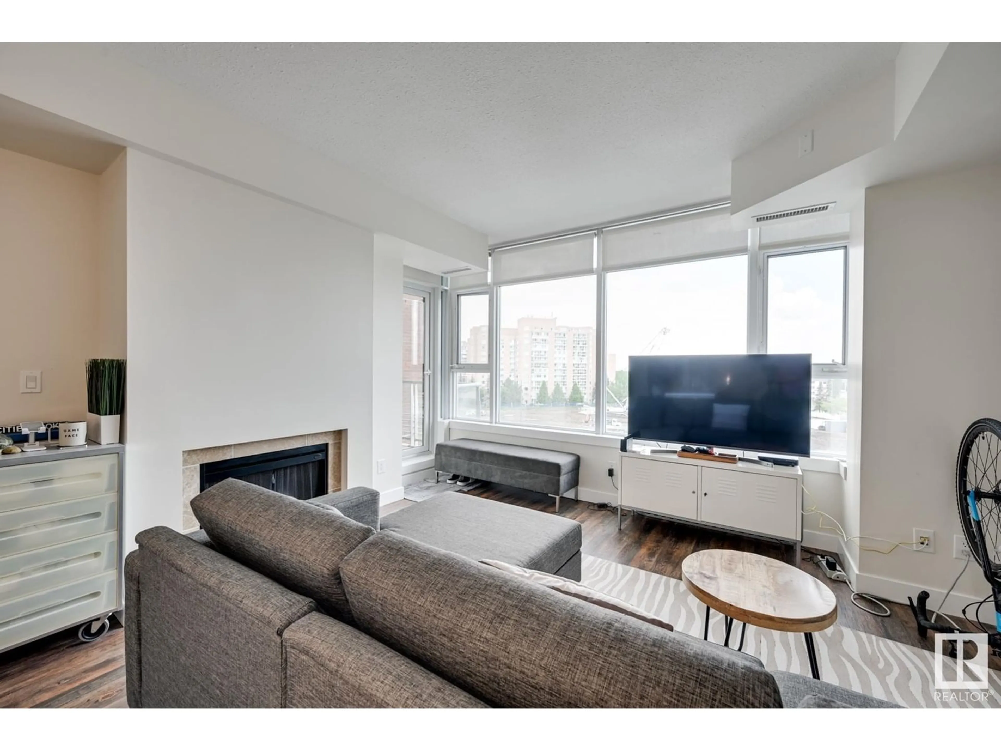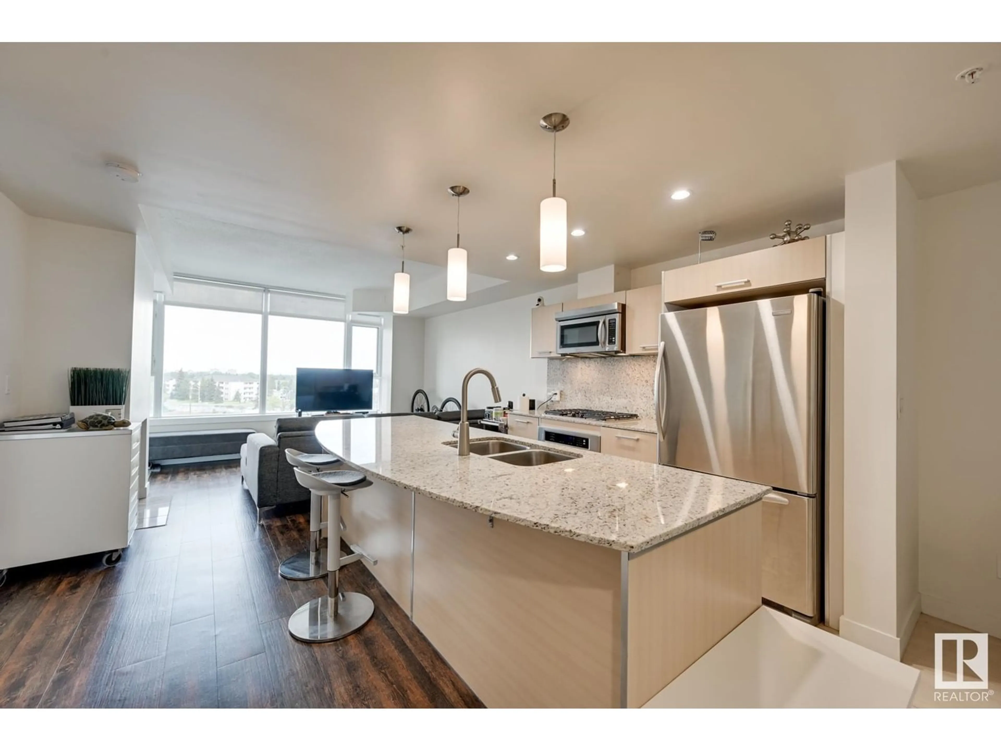#503 - 2612 109 ST, Edmonton, Alberta T6J3T1
Contact us about this property
Highlights
Estimated ValueThis is the price Wahi expects this property to sell for.
The calculation is powered by our Instant Home Value Estimate, which uses current market and property price trends to estimate your home’s value with a 90% accuracy rate.Not available
Price/Sqft$304/sqft
Est. Mortgage$983/mo
Maintenance fees$605/mo
Tax Amount ()-
Days On Market41 days
Description
Convenient living meets comfort at the Regent Century Park. Condo Fees INCLUDE heat, AC, water, electricity & internet!! 5th floor living offers CITY VIEWS that can be enjoyed on sizeable balcony. Open concept layout featuring trendy finishes & plenty of natural light (WEST FACING). The room centres around the spacious kitchen with an oversized quartz floating island, plenty of cabinetry & Kitchen Aid appliances. Living room has gas fireplace & balcony access. Area complete with dining nook or alternatively use as office space. Large bedroom has walkthrough closet to ensuite with soaker tub, tiled shower & trendy vanity. Plus IN-SUITE LAUNDRY. Upgrades include quartz counters, beautiful marble tile bathroom, 9' ceilings plus NEWER AC unit. Great space for young business professionals, couples or those looking to downsize. Building also has gym in common area. STEPS AWAY TO LRT, transit, shopping, restaurants & major arteries. Property also includes titled UNDERGROUND PARKING plus titled STORAGE LOCKER. (id:39198)
Property Details
Interior
Features
Main level Floor
Living room
4.03 x 3.34Dining room
2.7 x 2.25Kitchen
2.92 x 3.21Primary Bedroom
3.37 x 3.35Exterior
Parking
Garage spaces -
Garage type -
Total parking spaces 1
Condo Details
Amenities
Ceiling - 9ft
Inclusions
Property History
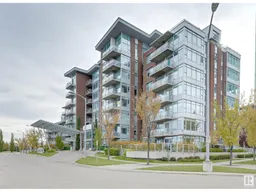 26
26
