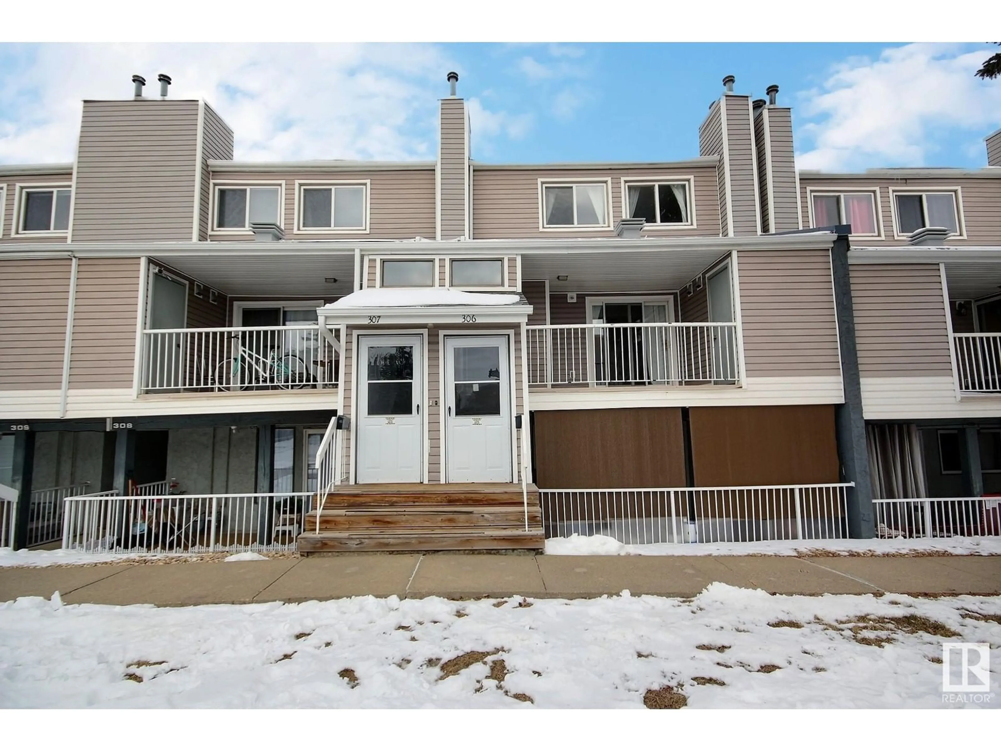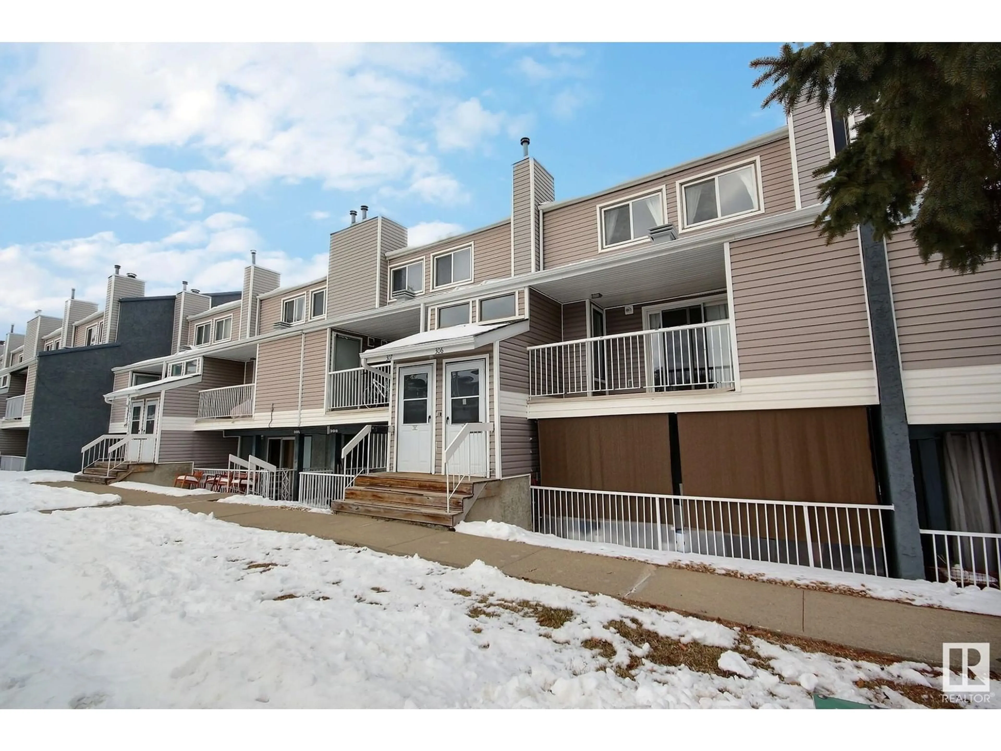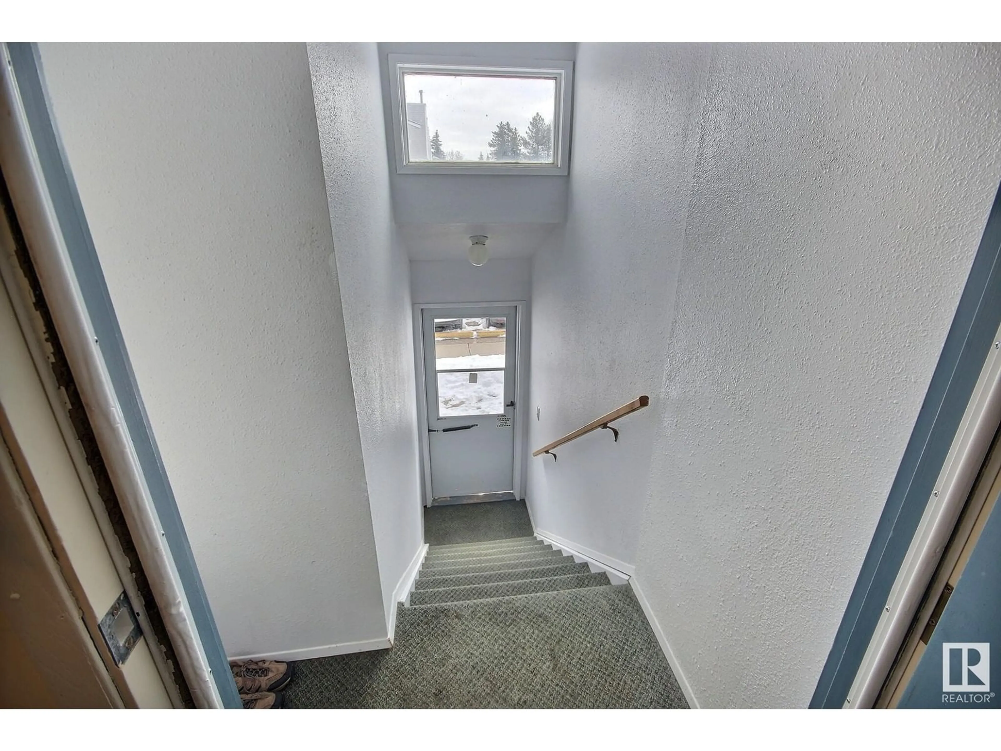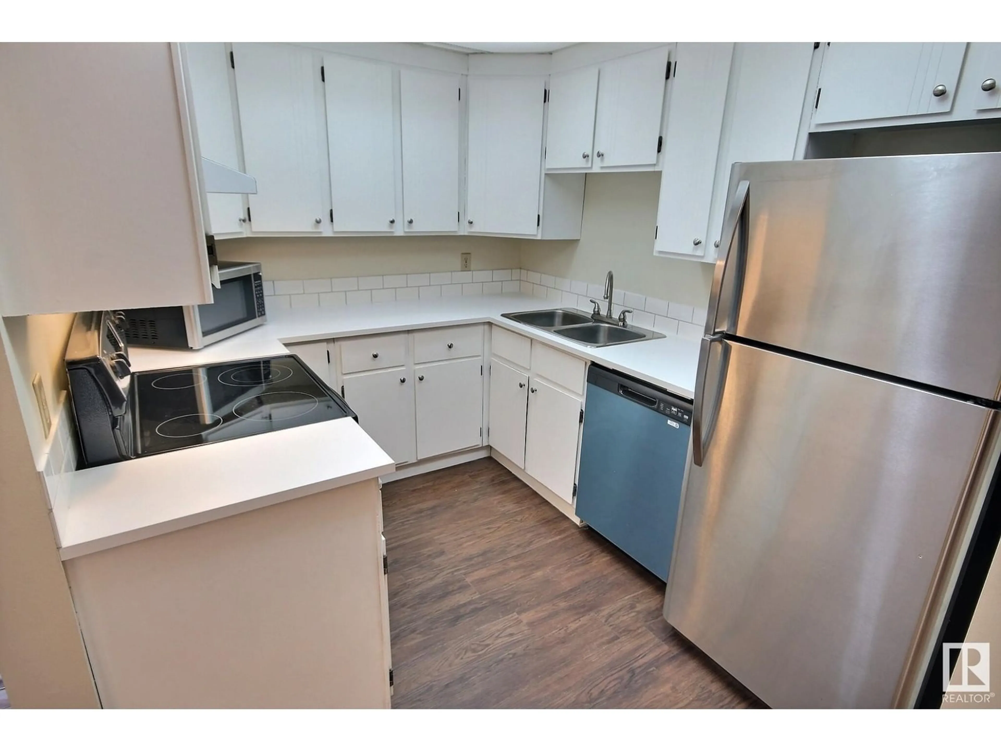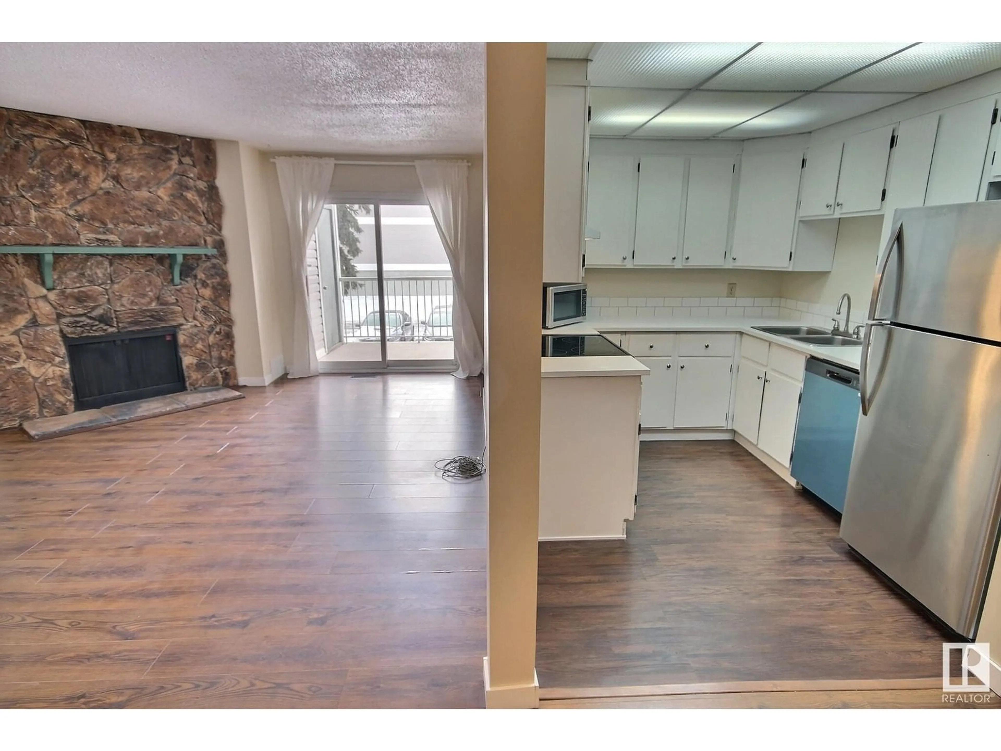306 - 10404 24 AV, Edmonton, Alberta T6J4J7
Contact us about this property
Highlights
Estimated ValueThis is the price Wahi expects this property to sell for.
The calculation is powered by our Instant Home Value Estimate, which uses current market and property price trends to estimate your home’s value with a 90% accuracy rate.Not available
Price/Sqft$168/sqft
Est. Mortgage$758/mo
Maintenance fees$246/mo
Tax Amount ()-
Days On Market27 days
Description
Wonderful Location near South Common & Century Park LRT with direct access to the University of Alberta! Welcome to this updated home that offers over 1000 square feet of living space, living room with patio door access to the attached balcony boasting bright and sunny South East exposure flooding the home in natural light and warmth, kitchen with new dishwasher and microwave, open to the dining area with room for a big table for family gatherings, huge storage room just off the kitchen/dining area, upper level offers 2 bedrooms, primary with walk through closet and cheater door to the 4 piece bath, convenient 2nd floor laundry completes the upper level. Well run complex with updates including shingles, siding, vinyl windows and exterior doors. Affordable living close to everything you need! (id:39198)
Property Details
Interior
Features
Above Floor
Living room
Dining room
Kitchen
Condo Details
Amenities
Vinyl Windows
Inclusions
Property History
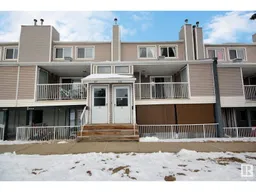 21
21
