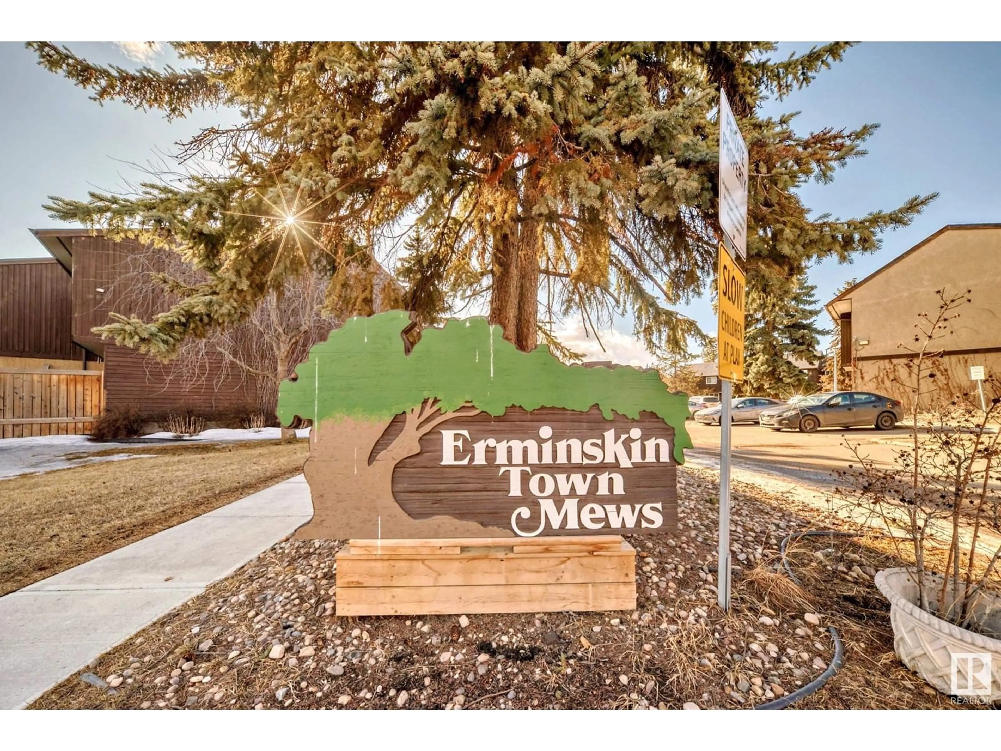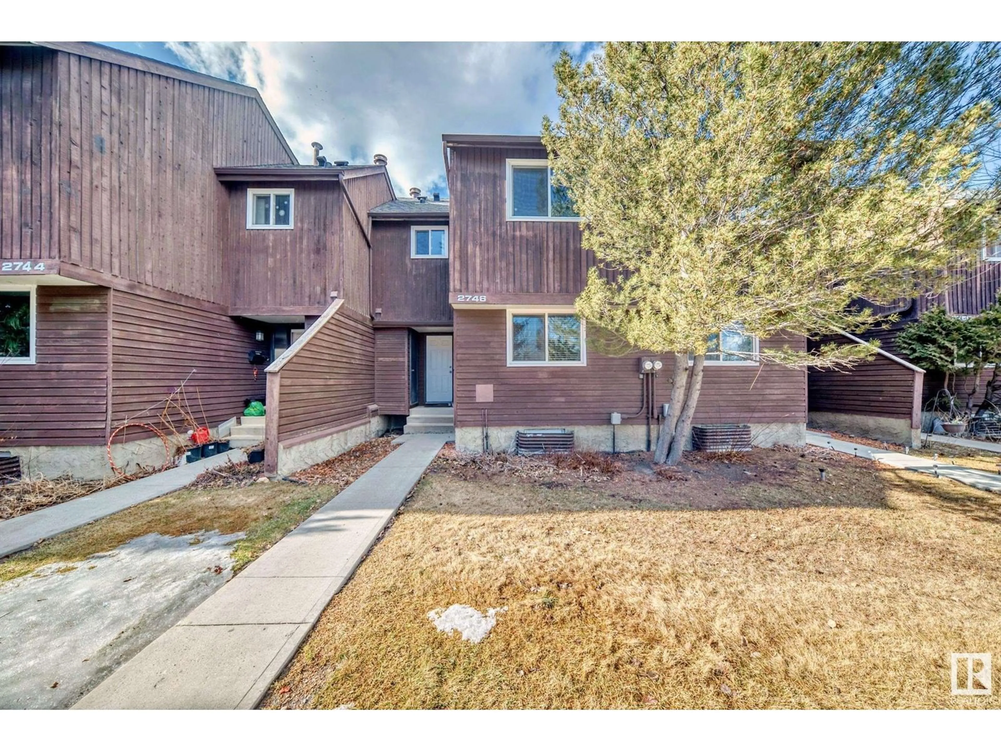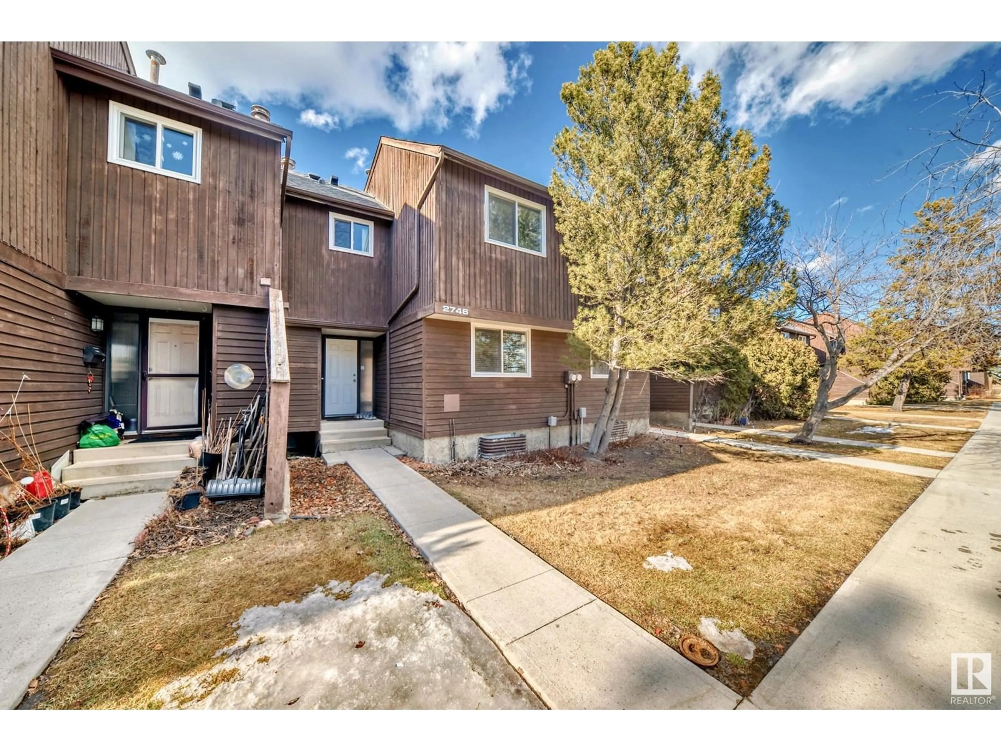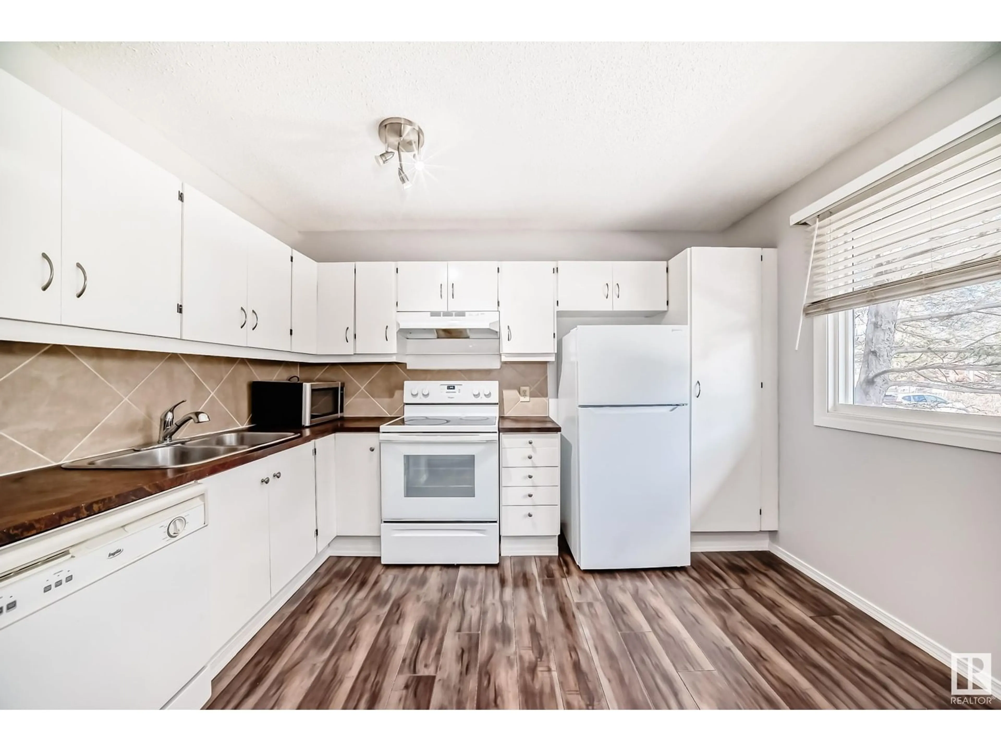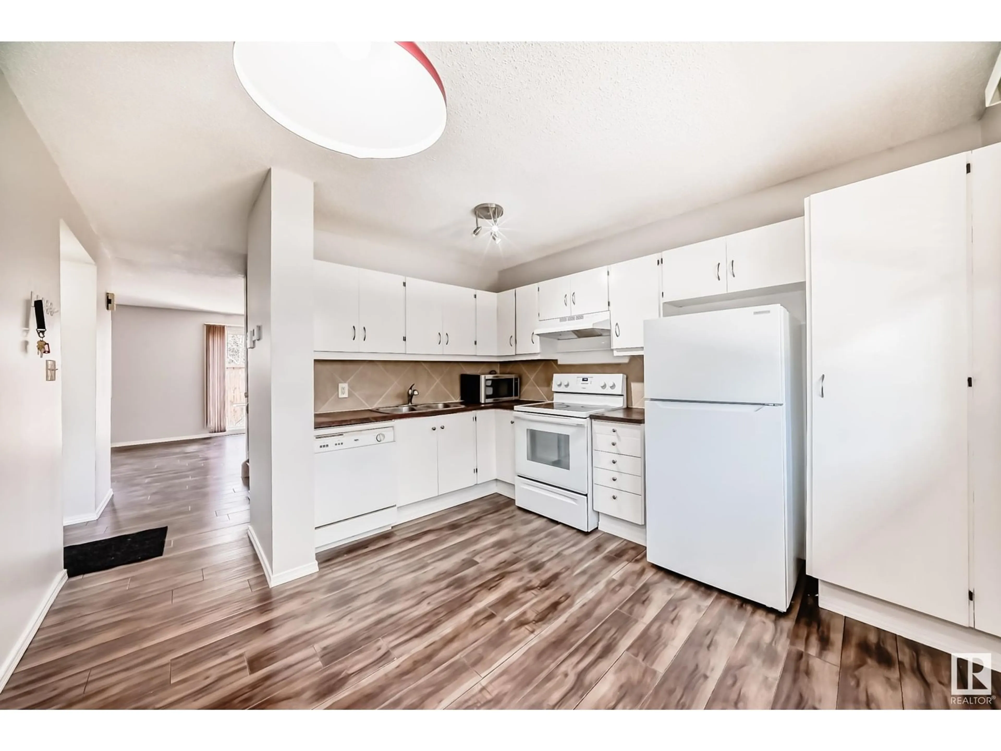2746 105 ST, Edmonton, Alberta T6J4J3
Contact us about this property
Highlights
Estimated ValueThis is the price Wahi expects this property to sell for.
The calculation is powered by our Instant Home Value Estimate, which uses current market and property price trends to estimate your home’s value with a 90% accuracy rate.Not available
Price/Sqft$212/sqft
Est. Mortgage$1,043/mo
Maintenance fees$338/mo
Tax Amount ()-
Days On Market24 days
Description
5 BEDROOM, 4 BATHROOM TOWNHOUSE IN ERMINESKIN SOUTH, UNDER $250K. SPACIOUS ROOMS, fits for growing family & investors alike. It is in a fantastic location. This home is just steps from CENTURY PARK LRT, w/ a quick access to CALGARY TRAIL, Anthony Henday, Whitemud & the Airport. The MAIN FLOOR features a bright living room w/ sliding doors to a private fenced yard. A combined kitchen & dining area blend style & function. The 2 pc bath completes the main floor. The UPSTAIRS has the spacious master bedrm w/ ensuite 2pc bath. Additional 2 good sized bedrooms & 4pc bath. The partially finished BASEMENT includes 2 large bedrooms, 3 pc bath, washer & dryer. Ideally located close to schools, shopping, dining, and public transit, this home blends CONVENIENCE AND AFFORDABILITY. (id:39198)
Property Details
Interior
Features
Main level Floor
Living room
3.48 x 5.84Dining room
Kitchen
3.54 x 3.41Exterior
Parking
Garage spaces -
Garage type -
Total parking spaces 1
Condo Details
Inclusions
Property History
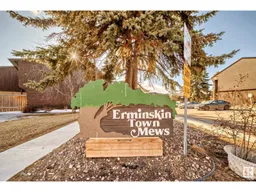 31
31
