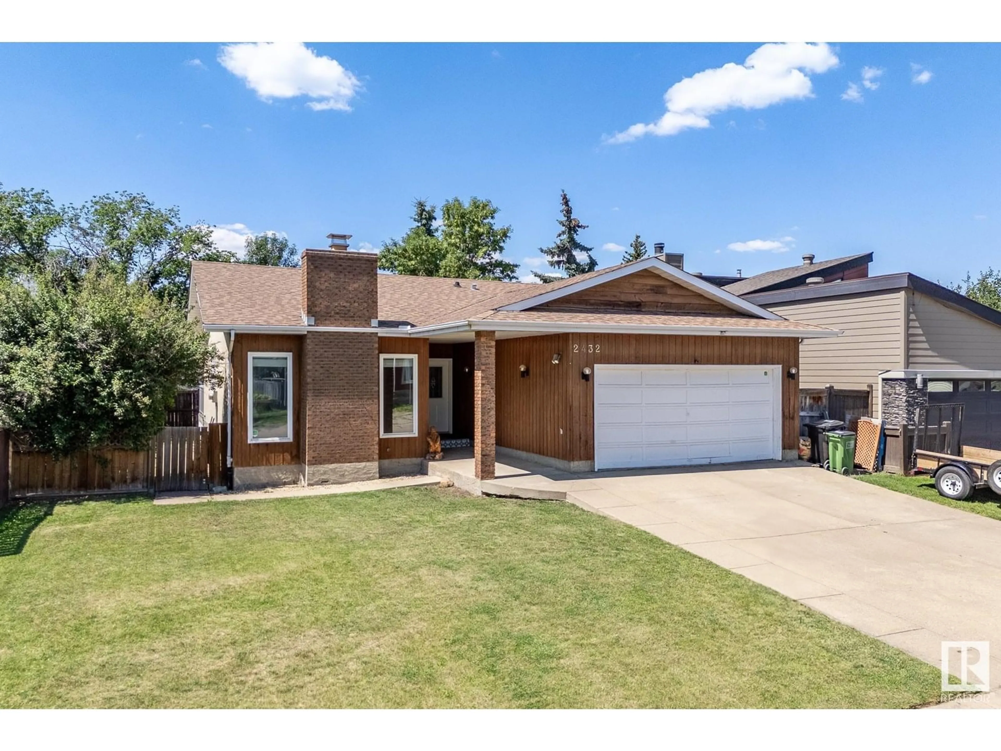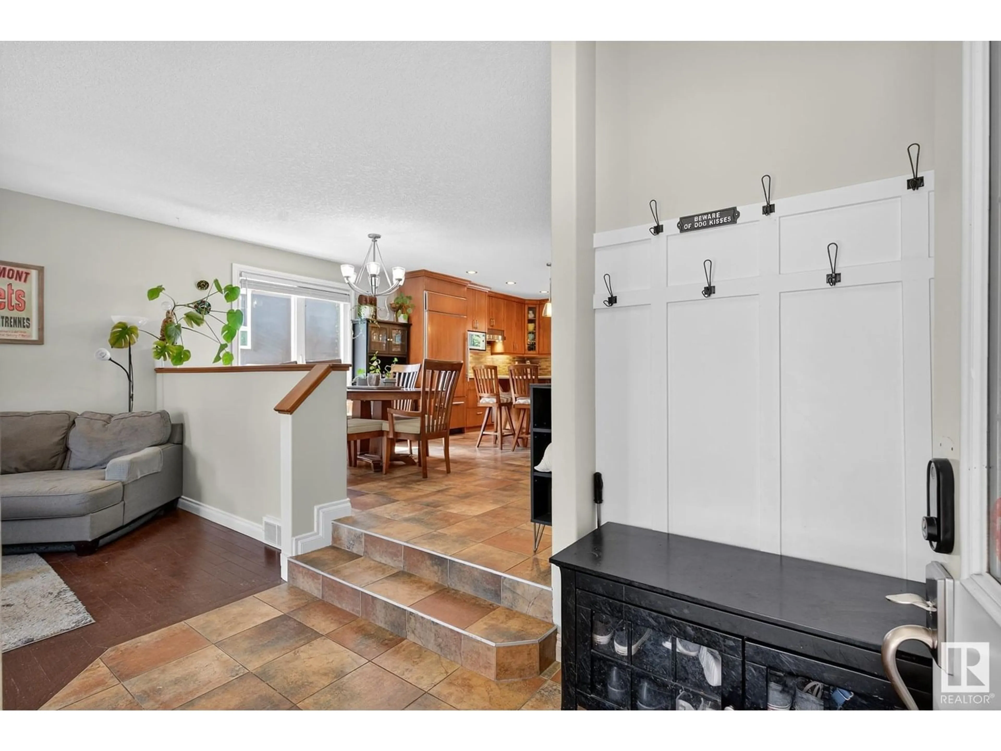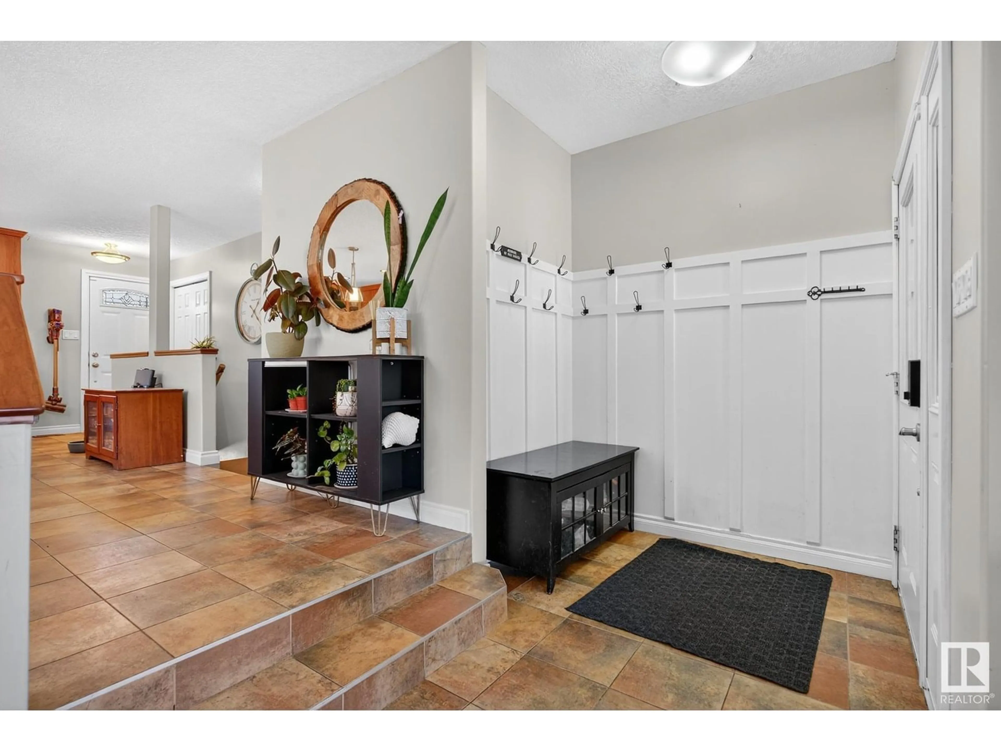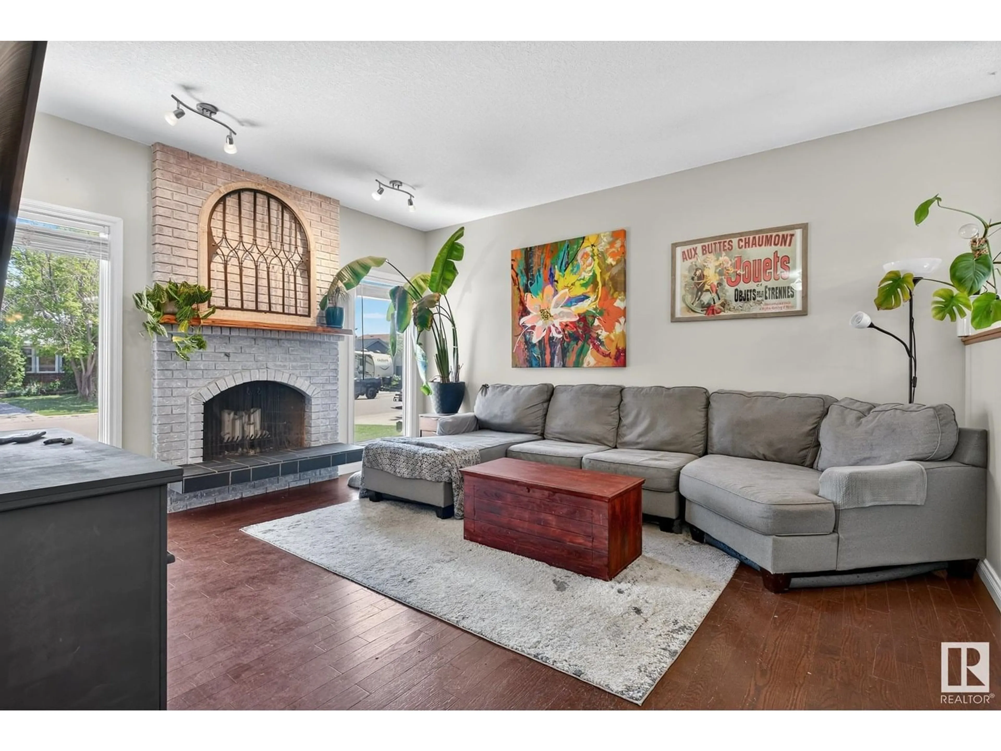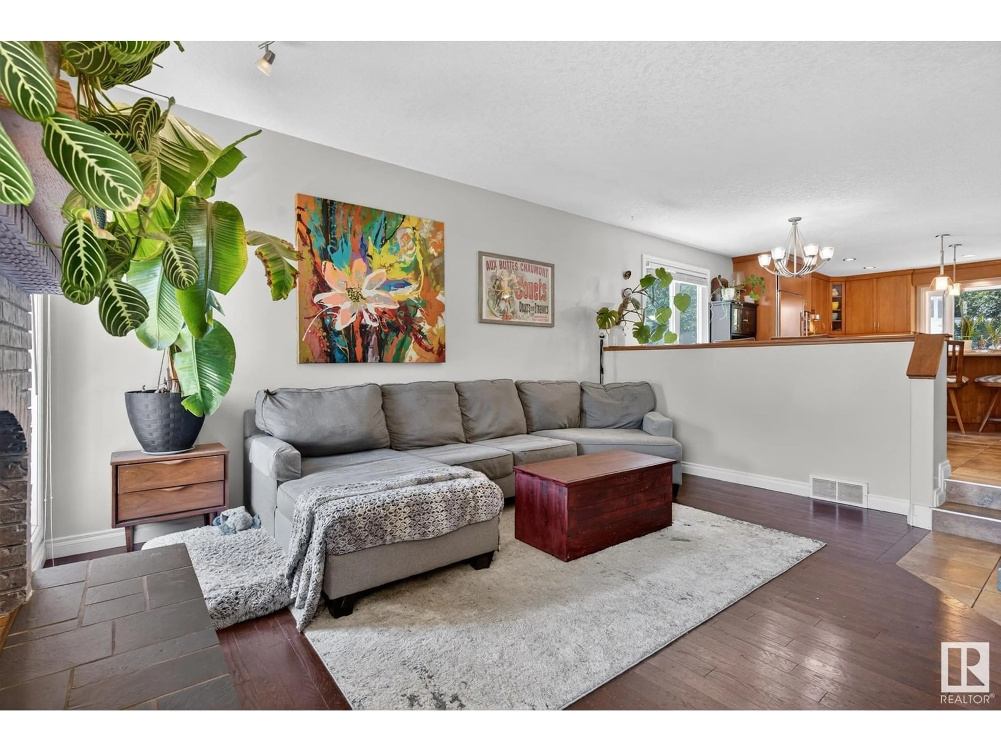2432 106 ST, Edmonton, Alberta T6J4K5
Contact us about this property
Highlights
Estimated valueThis is the price Wahi expects this property to sell for.
The calculation is powered by our Instant Home Value Estimate, which uses current market and property price trends to estimate your home’s value with a 90% accuracy rate.Not available
Price/Sqft$427/sqft
Monthly cost
Open Calculator
Description
From the moment you walk in the door you'll feel right at home in this renovated open concept space that has been designed for both function and comfort. The living room is the perfect, comfortable space for sitting around and visiting with friends and family. Love to cook and entertain? The stunning kitchen and dining spaces are truly the heart of this home. Gorgeous cabinetry and countertops, high end appliances and more than enough room for everyone to gather. Ready to retire for the evening? Head down the hall to your spacious primary suite with private 3 piece ensuite, a second bedroom currently used as a dressing room, a third bedroom being used as an office, and 4 piece bathroom complete this level. Add your own personal touches downstairs in the partially finished basement with plenty of living space and storage. Recent upgrades include air conditioning along with brand new furnace and hot water tank. Top it off with a double attached garage. Perfect home in the perfect location! (id:39198)
Property Details
Interior
Features
Main level Floor
Kitchen
5 x 4.08Primary Bedroom
4.09 x 3.52Bedroom 2
2.53 x 3.61Bedroom 3
3.29 x 2.9Property History
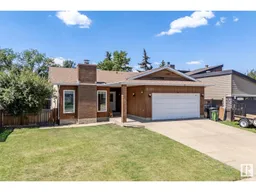 41
41
