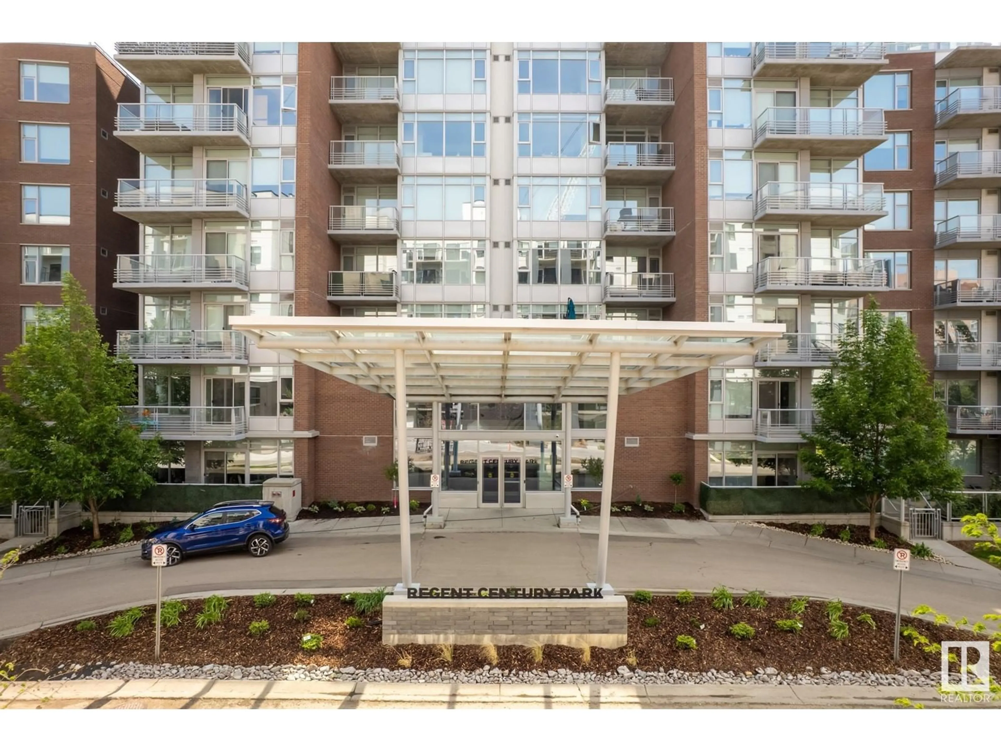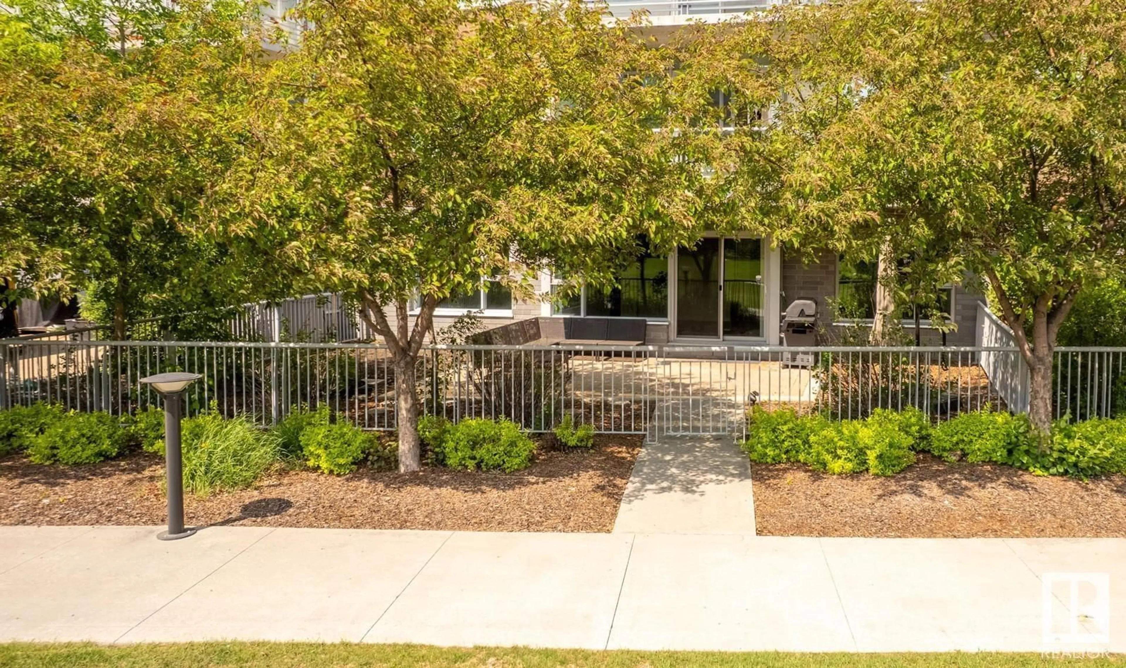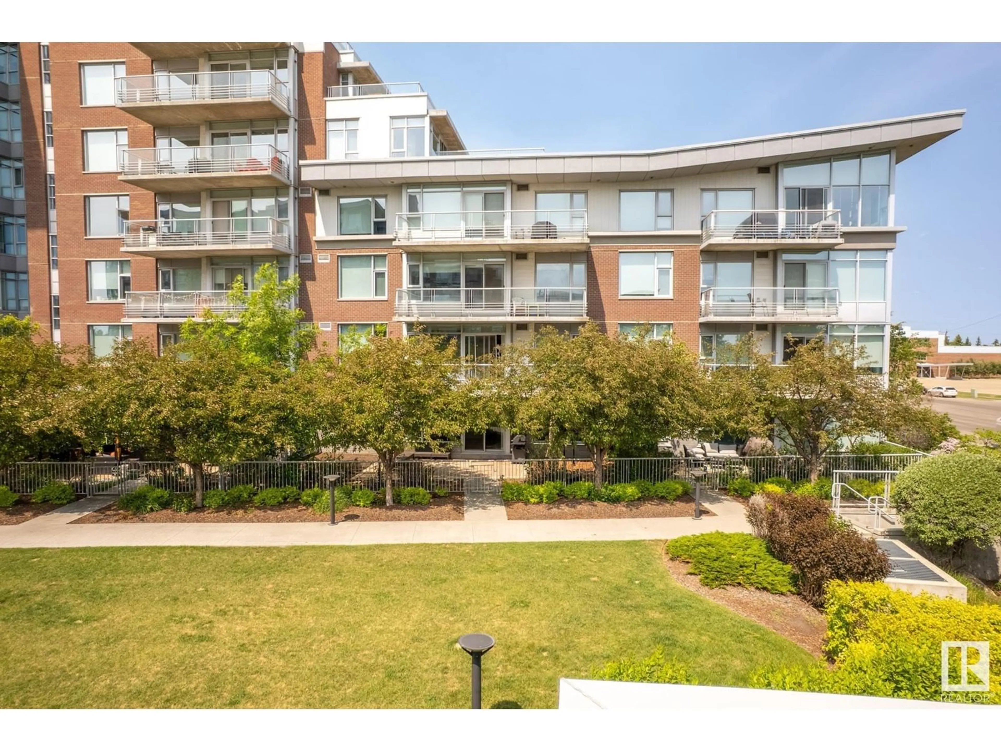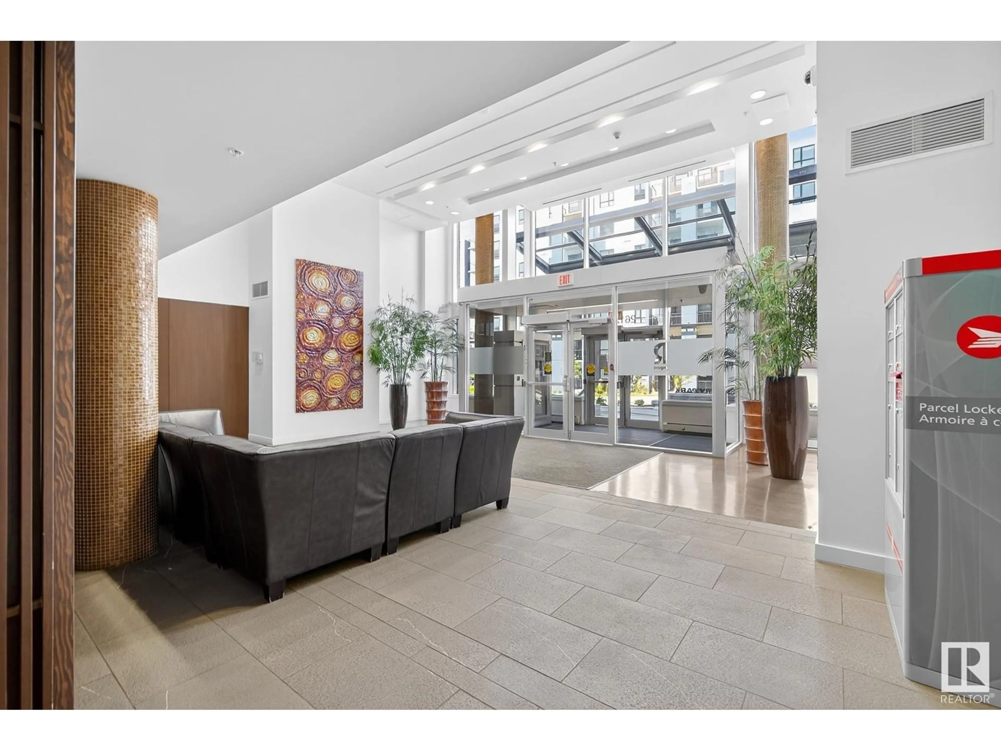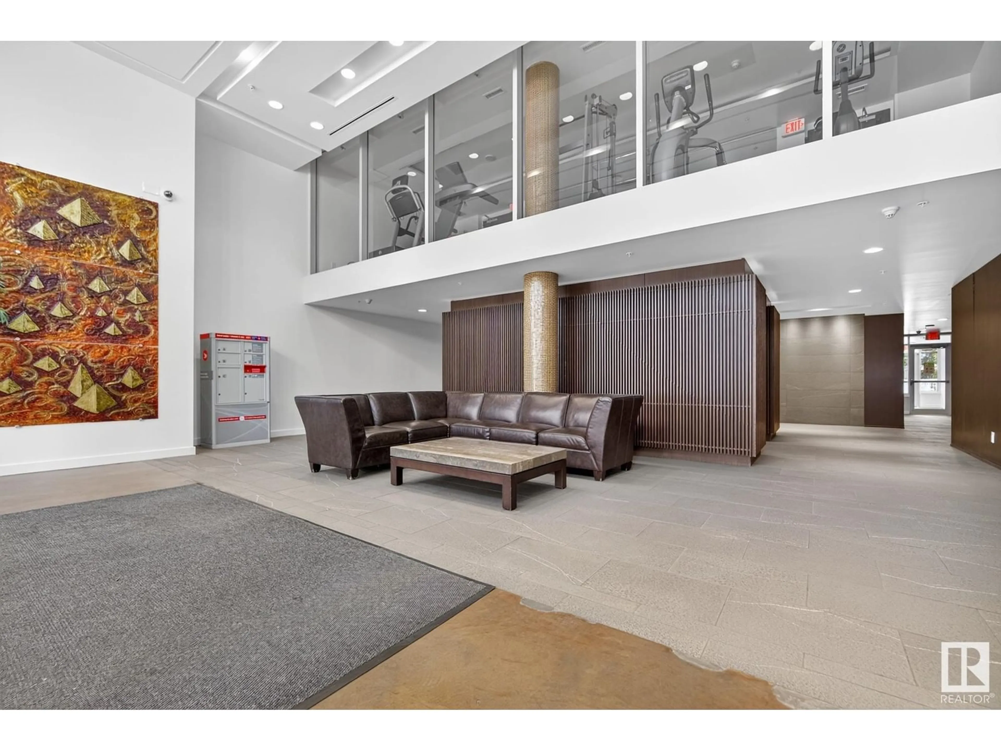#108 - 2612 109 ST NW, Edmonton, Alberta T6J3T1
Contact us about this property
Highlights
Estimated ValueThis is the price Wahi expects this property to sell for.
The calculation is powered by our Instant Home Value Estimate, which uses current market and property price trends to estimate your home’s value with a 90% accuracy rate.Not available
Price/Sqft$425/sqft
Est. Mortgage$1,716/mo
Maintenance fees$818/mo
Tax Amount ()-
Days On Market5 days
Description
Here it is! Finally an exceptional apartment condo that feels like a townhouse with A/C! South exposure and private patio yard space 24x40 ft, treed and garden area. The most popular 2 bedroom, 2 bath floorplan with a bedroom and full bath on each side of the large open central living area. Featuring engineered hardwood, neutral tones, granite counters, SS appliances, feature lighting & fireplace, marble floors & vanity tops, + more! Ground floor convenience for family members + pet friendly building. This suite backs onto the Regent gated park with feature fountain & pond, (currently drained for maintenance). Dog park at the west side next to Regent. Indoor parking and storage lockup. All-in condo fee includes all utilities, maintenance costs, insurance, reserves for future costs and services like basic internet and TV connection. Short walk to the LRT train and all amenities... Renovated + move-in ready. See it for yourself, truly exceptional! (id:39198)
Property Details
Interior
Features
Main level Floor
Living room
4.7 x 4.5Dining room
Kitchen
3.9 x 3.3Primary Bedroom
3.6 x 3.3Exterior
Parking
Garage spaces -
Garage type -
Total parking spaces 1
Condo Details
Amenities
Ceiling - 9ft
Inclusions
Property History
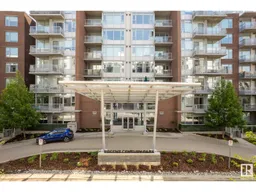 39
39
