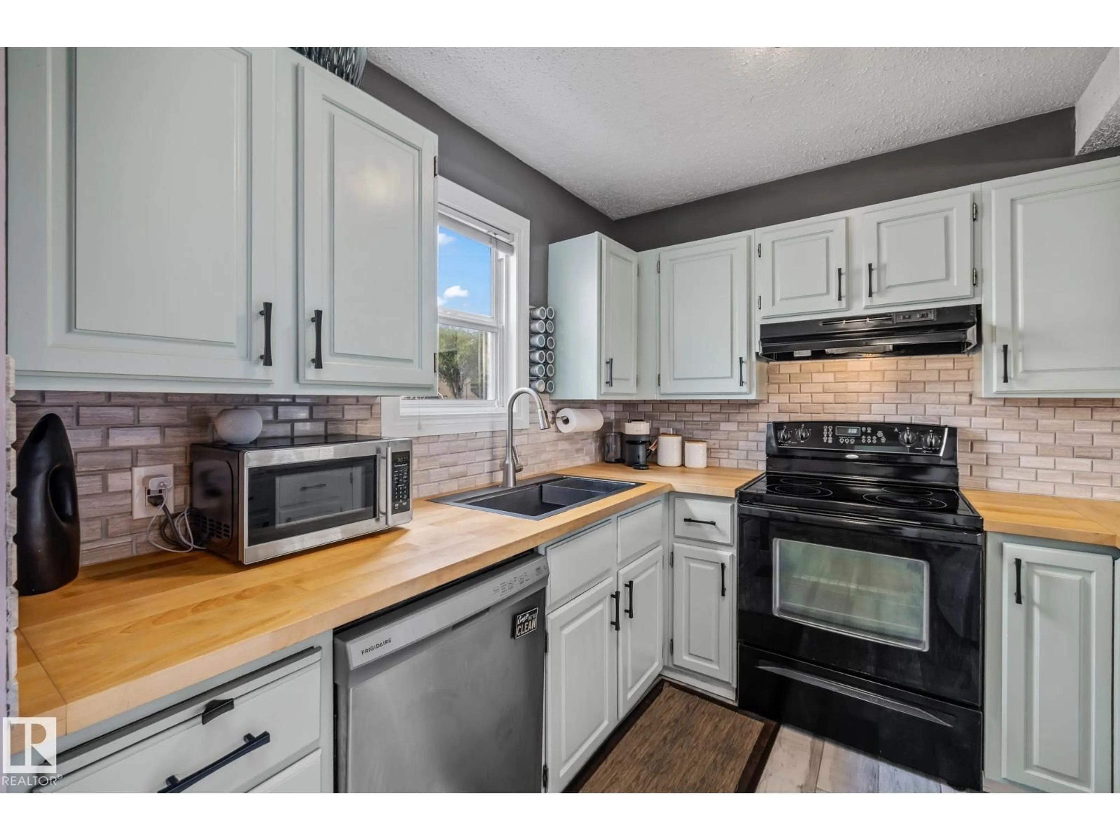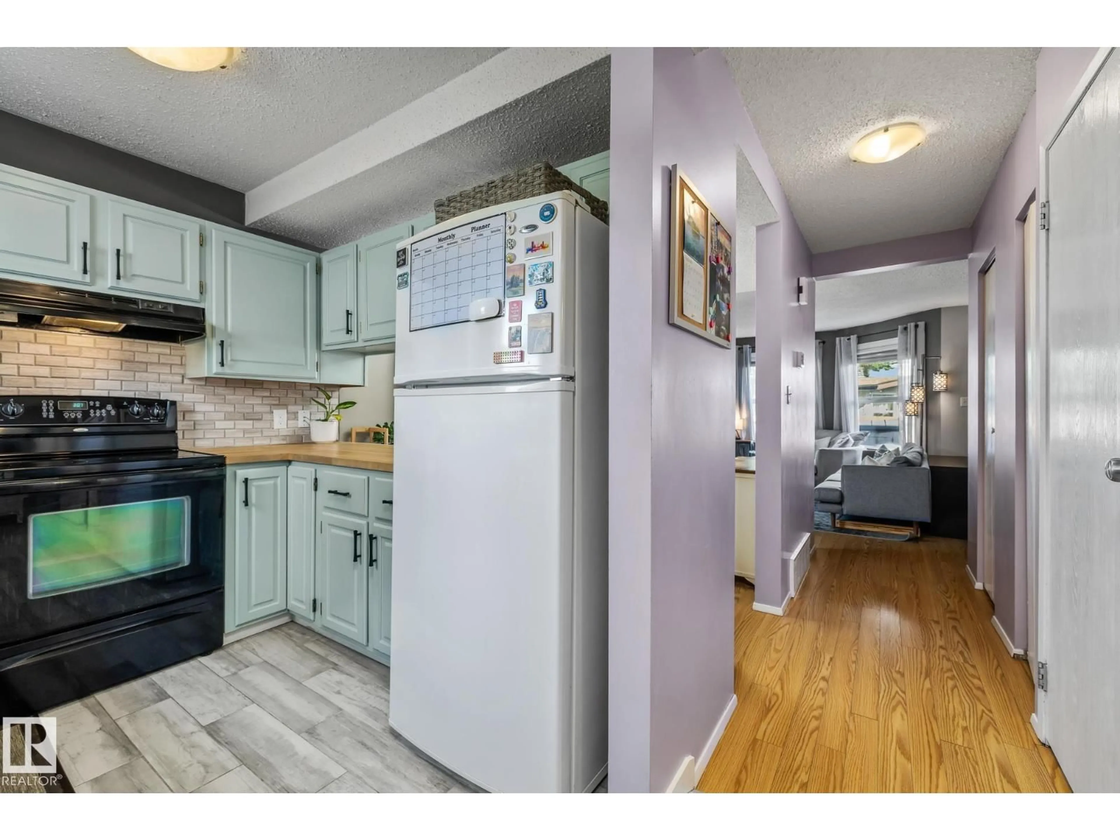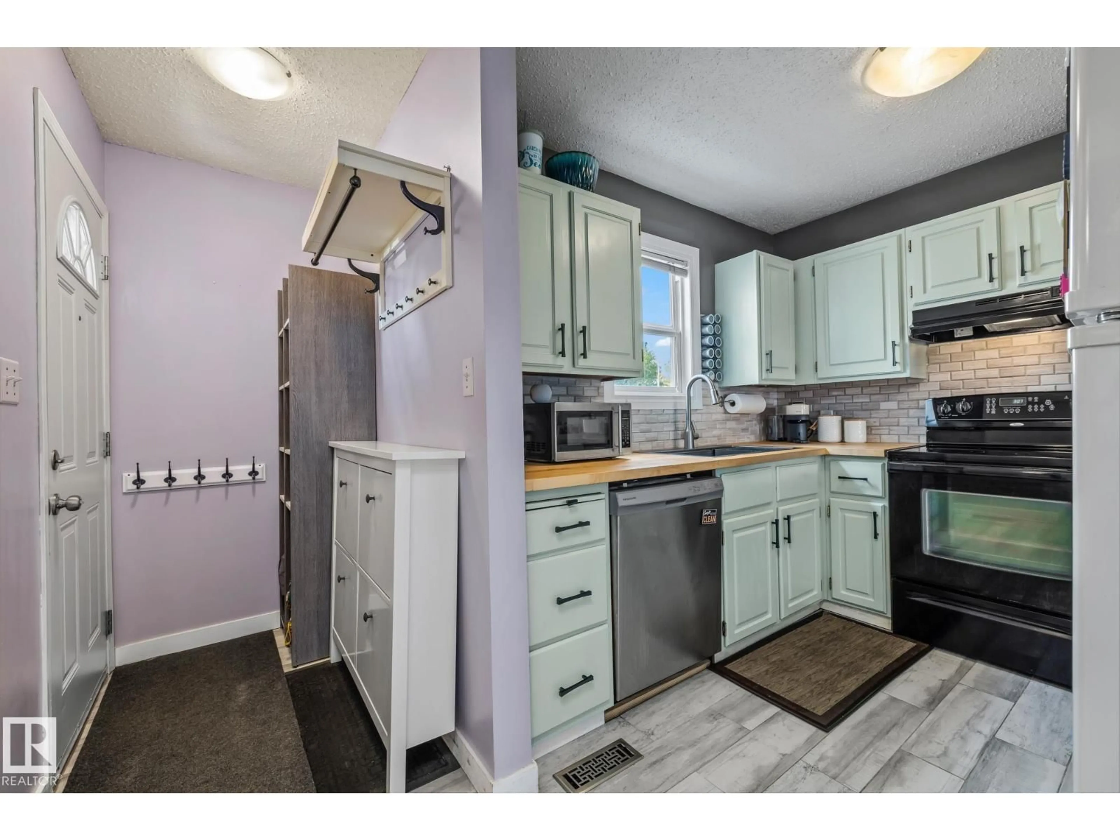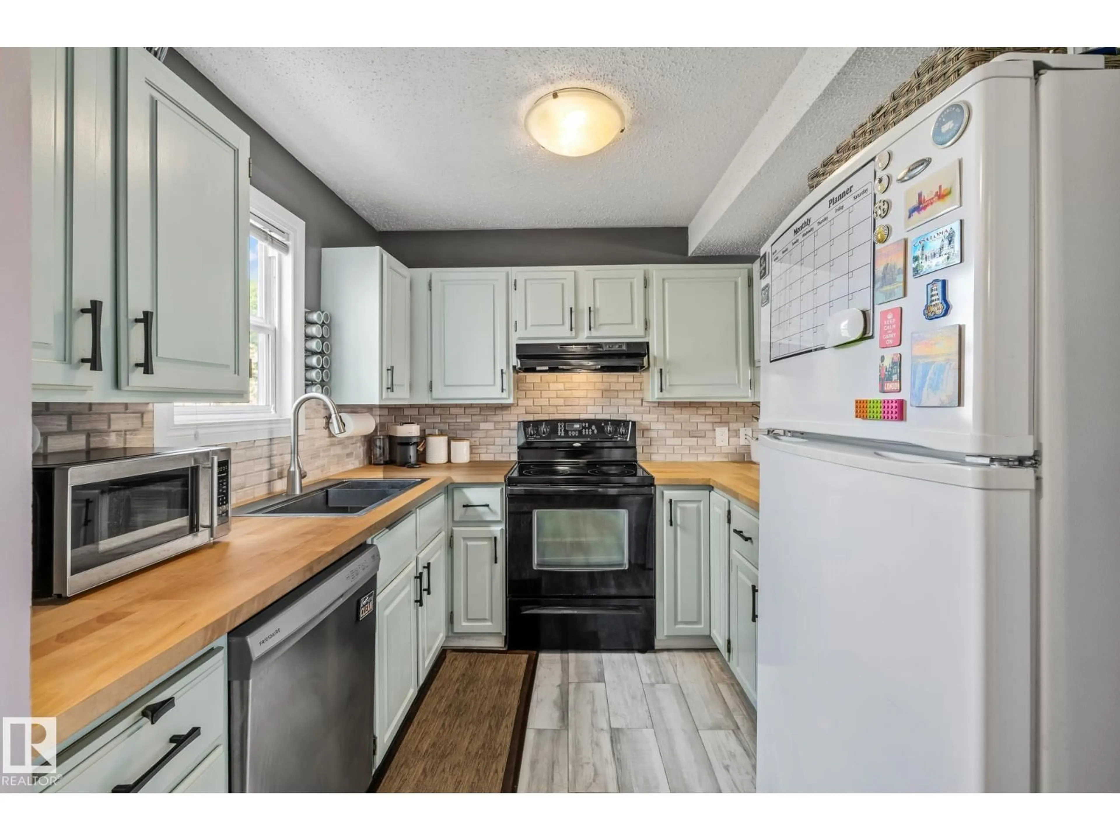Contact us about this property
Highlights
Estimated valueThis is the price Wahi expects this property to sell for.
The calculation is powered by our Instant Home Value Estimate, which uses current market and property price trends to estimate your home’s value with a 90% accuracy rate.Not available
Price/Sqft$193/sqft
Monthly cost
Open Calculator
Description
Charming 3 bedroom END UNIT townhome ideal for first-time home buyers and those looking to downsize or invest! Upon entering, you're greeted with an open-concept dining/living space and two huge windows that let in loads of natural light, making this home both bright and cozy. Updated kitchen with butcher block counters and updated appliances opens to the dining area with additional windows bringing in lots of natural light! Upstairs you'll find the spacious primary bedroom with a double closet and cheater ensuite to the main bathroom, as well as 2 more bedrooms for your growing family or home office. An unfinished basement houses the laundry room and offers plenty of storage space. The east-facing fenced yard has a deck, perfect for lounging in the summer! Close to Calgary Trail, Anthony Henday and Century Park LRT station to simplify your work commute. (id:39198)
Property Details
Interior
Features
Main level Floor
Living room
Dining room
Kitchen
Condo Details
Amenities
Vinyl Windows
Inclusions
Property History
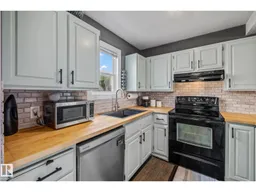 47
47
