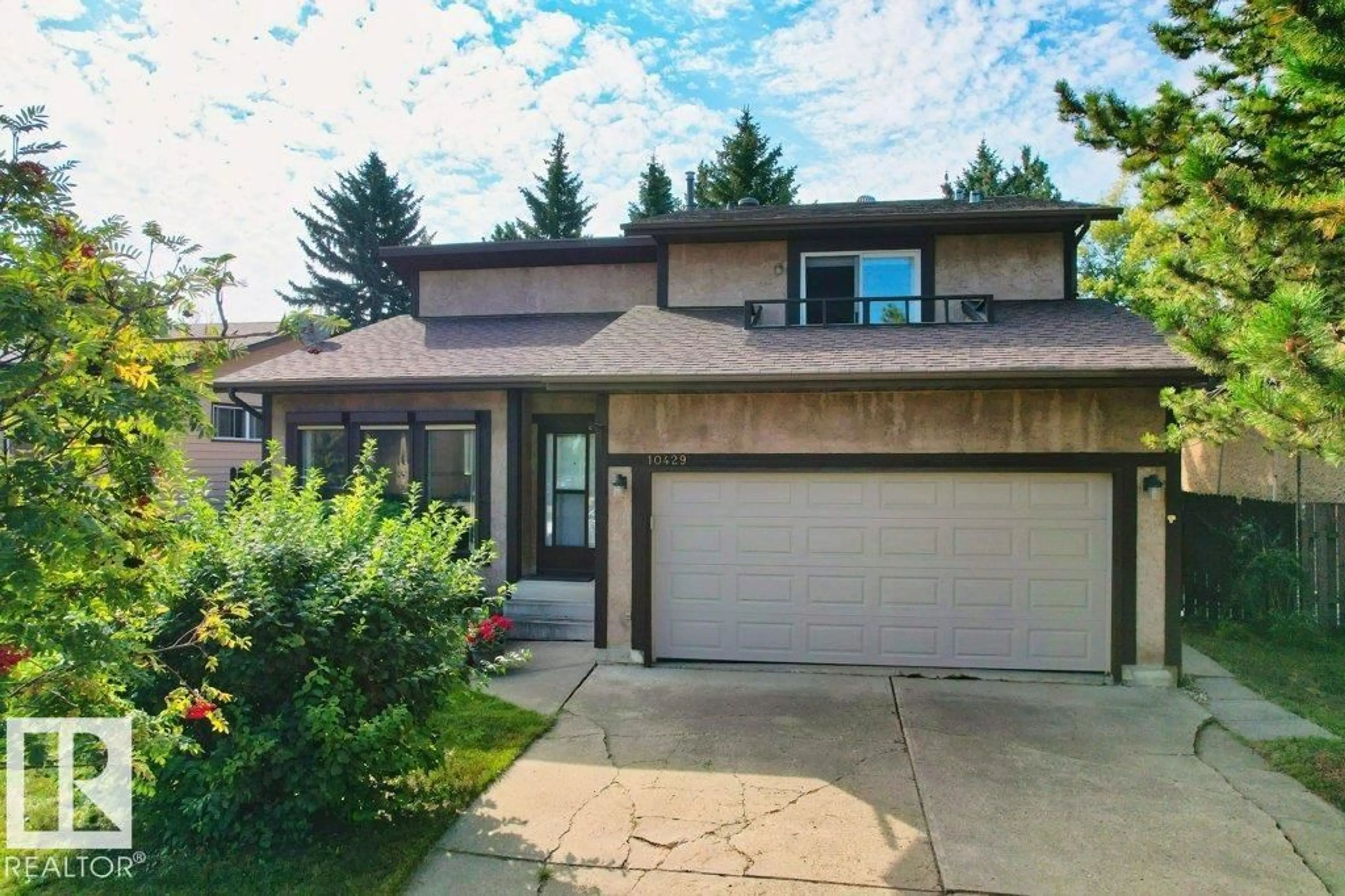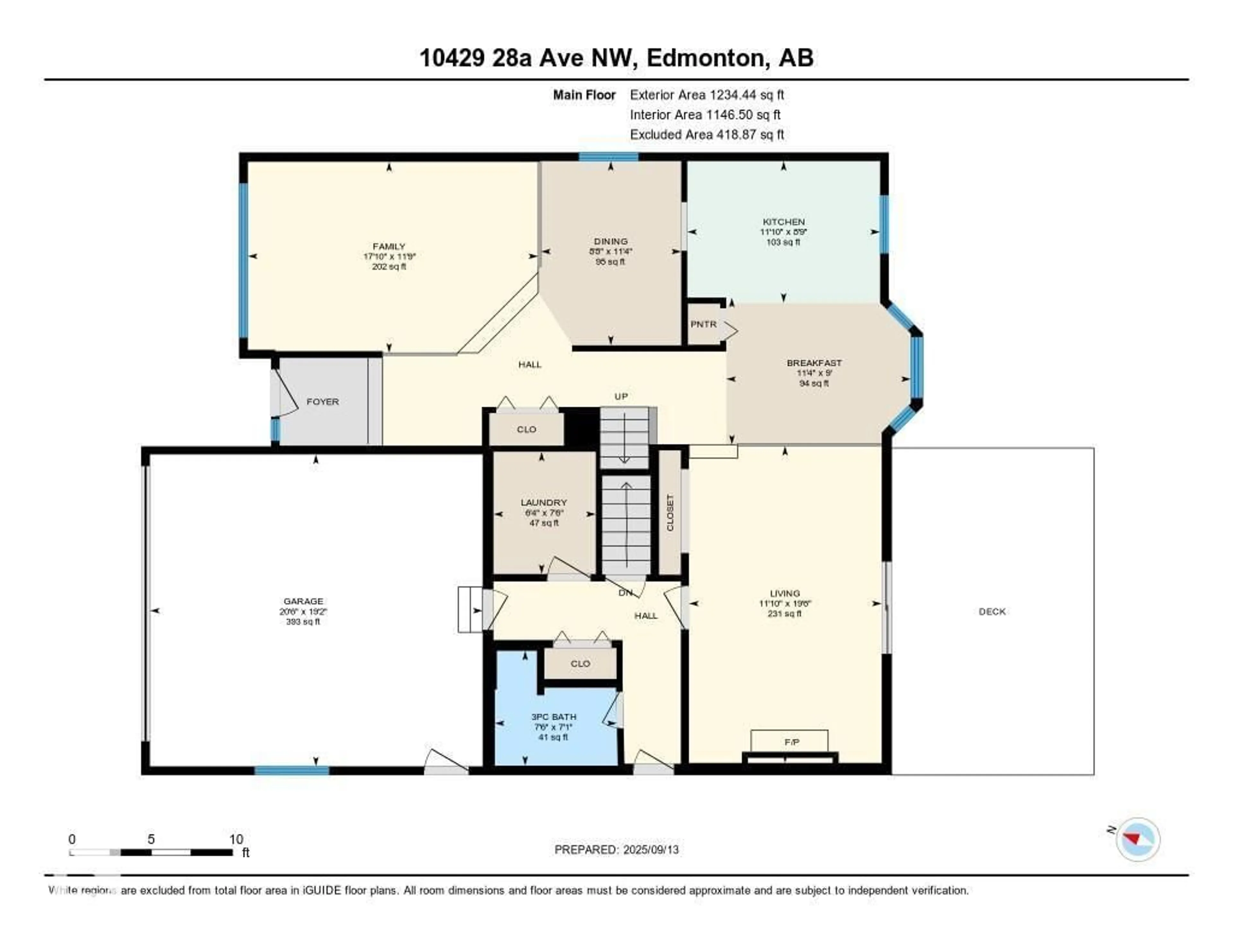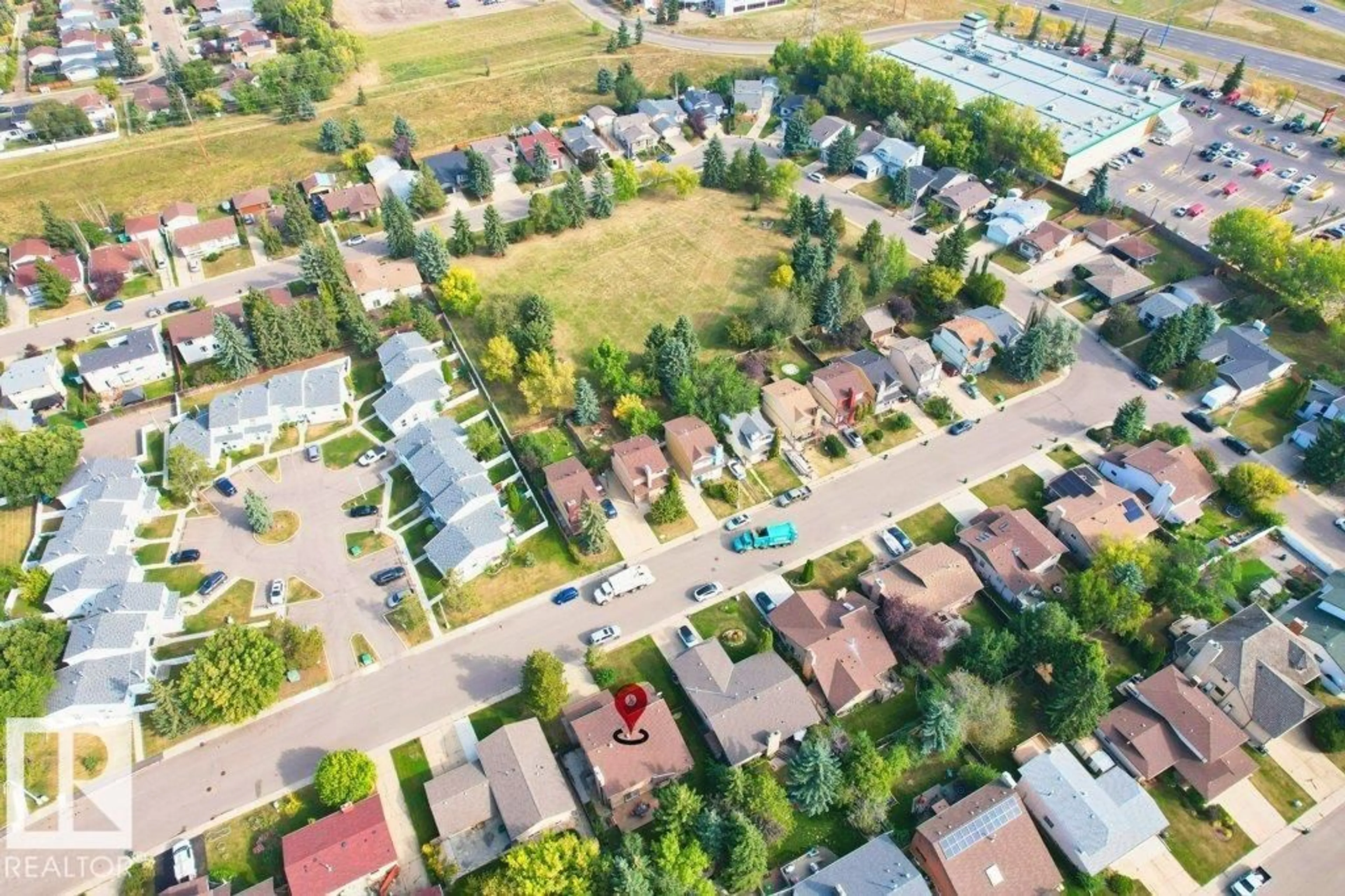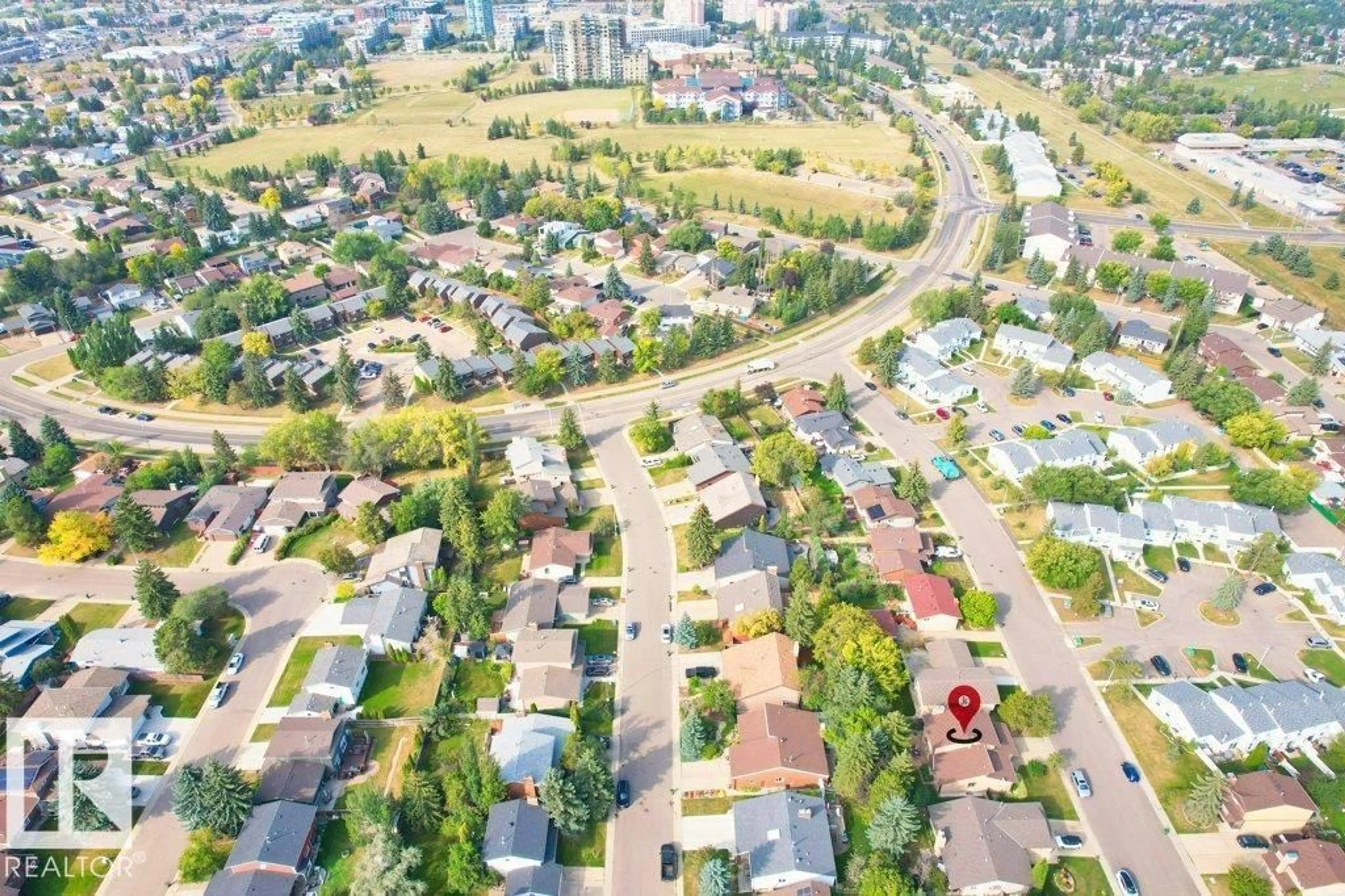10429 28A AV, Edmonton, Alberta T6J4E5
Contact us about this property
Highlights
Estimated valueThis is the price Wahi expects this property to sell for.
The calculation is powered by our Instant Home Value Estimate, which uses current market and property price trends to estimate your home’s value with a 90% accuracy rate.Not available
Price/Sqft$259/sqft
Monthly cost
Open Calculator
Description
Welcome to this stunning family home in the highly desirable south side community of Ermineskin. The main floor boasts a vaulted living room, formal dining area, spacious kitchen with ample cabinets and counter space open to a bright breakfast nook, and a large family room with a cozy wood-burning fireplace. Upstairs offers three bedrooms, including a primary suite with ensuite, walk-in closet, and private balcony. With 3.5 bathrooms in total, a fully finished basement featuring additional bedrooms, a recreation room, full bath, and plenty of storage, plus a double attached garage and sunny south-facing backyard, this home truly has it all. Ideally located within walking distance to parks, schools, the LRT, South Edmonton Common, and the YMCA, with quick access to Highway 2 and Anthony Henday Drive—don’t miss it! (id:39198)
Property Details
Interior
Features
Main level Floor
Living room
5.94 x 3.61Dining room
3.45 x 2.63Kitchen
2.66 x 3.61Family room
3.58 x 5.44Exterior
Parking
Garage spaces -
Garage type -
Total parking spaces 4
Property History
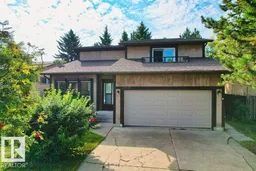 41
41
