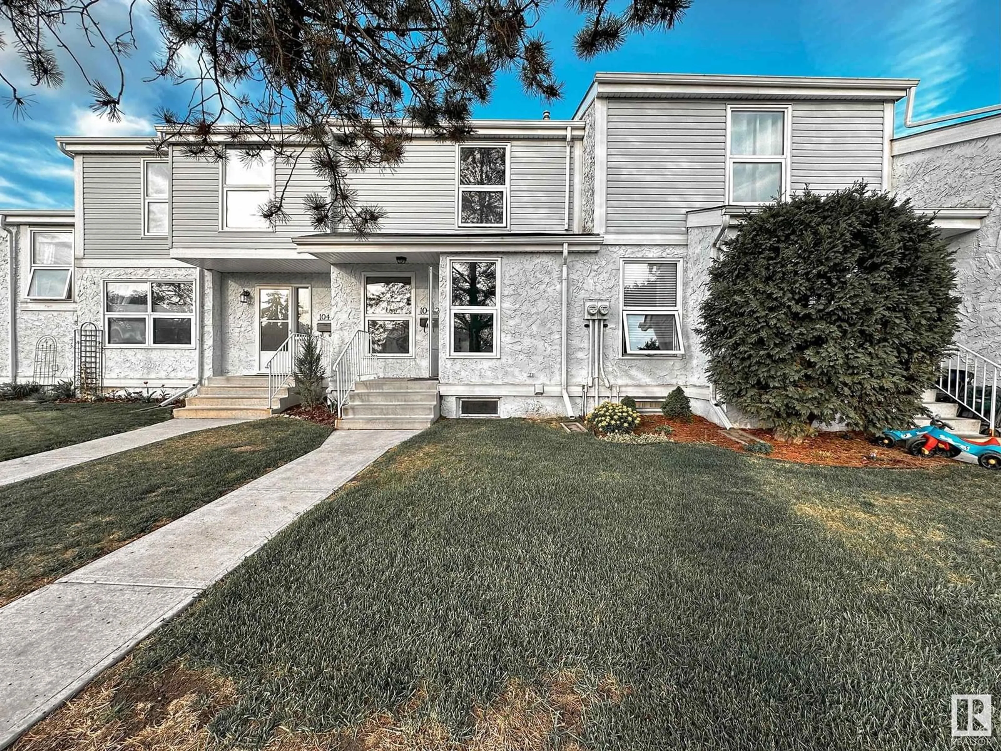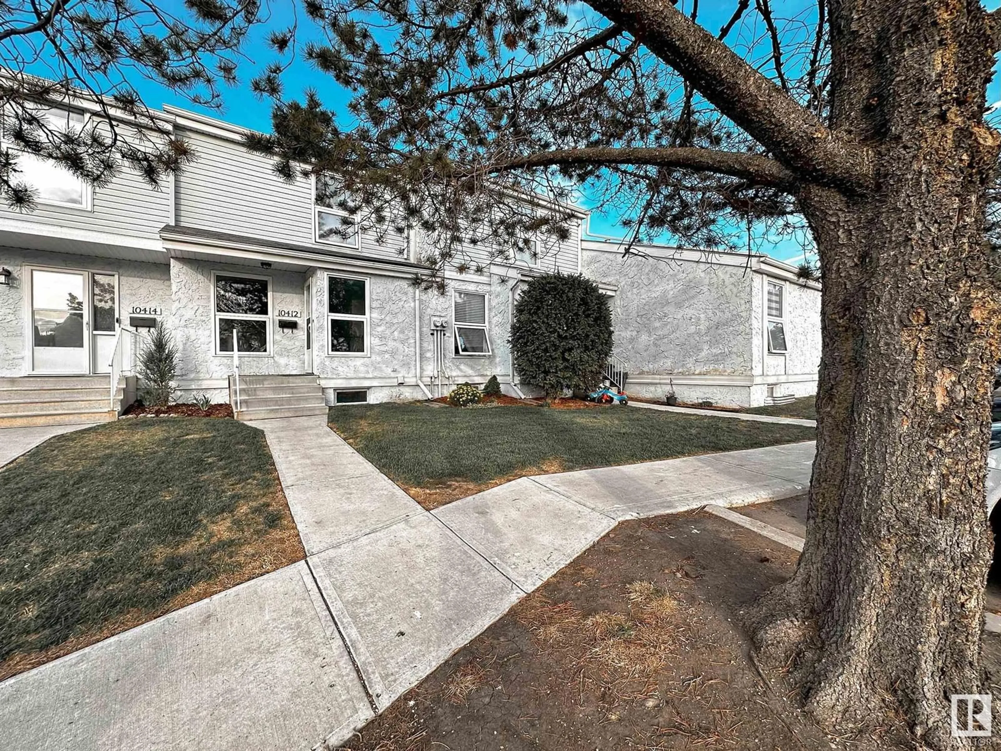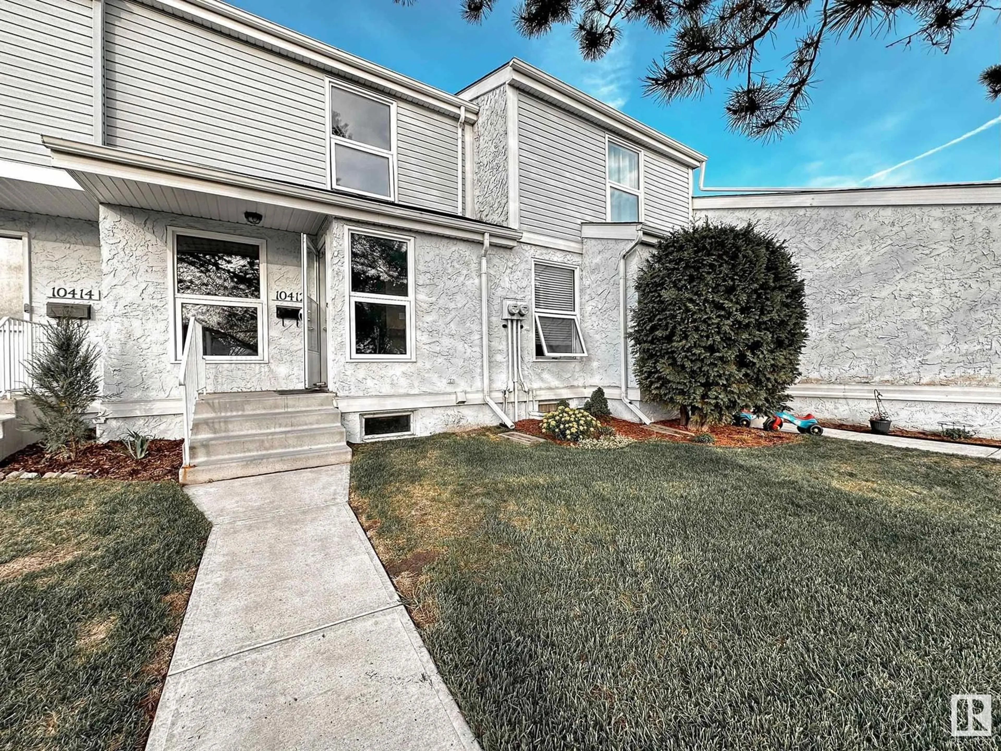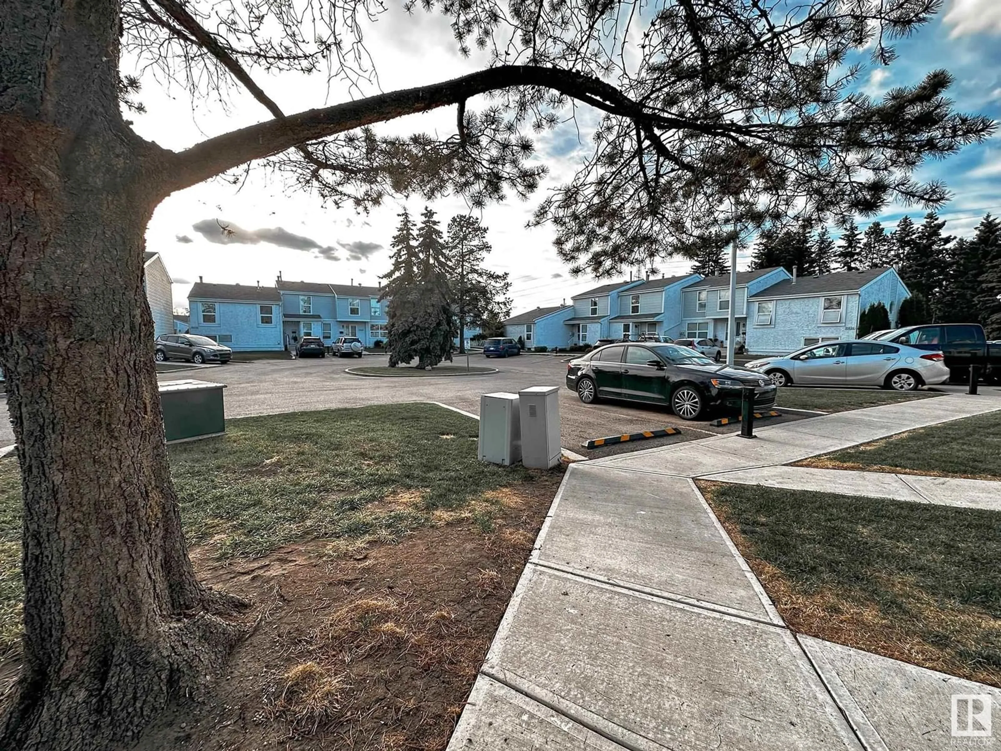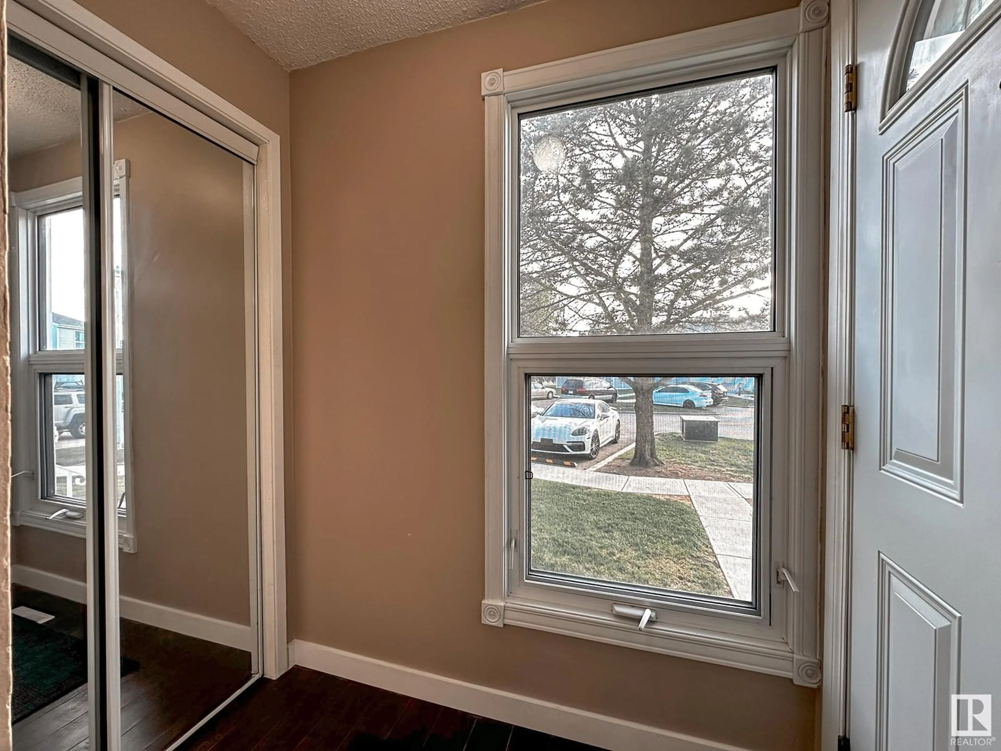Contact us about this property
Highlights
Estimated ValueThis is the price Wahi expects this property to sell for.
The calculation is powered by our Instant Home Value Estimate, which uses current market and property price trends to estimate your home’s value with a 90% accuracy rate.Not available
Price/Sqft$218/sqft
Est. Mortgage$987/mo
Maintenance fees$411/mo
Tax Amount ()-
Days On Market9 days
Description
Southgate Ermineskin community 2 Storey Townhome. The whole house no-carpet. It offers 3 beds, 1.5 bath, partially finished basement, and fenced backyard, located at south Ermineskin. Recent upgrades including Attic Insulation, High efficiency furnace, Two bathrooms, Kitchen and appliances, New painting, New baseboards and trims. The main floor offers functional floorplan, great kitchen offering loads of cabinetry and counter space. Spacious living room and patio door leading to fenced yard. Upstairs are 3 good sized bedrooms & 4pc bathroom. Partly finished basement with lots of storage area. The complex is well maintained, one energized parking stall directly in front of the house, additional parking stalls are available for rent $15/month. Pets allowed with board registration. Great location, easy access to schools and parks, close to Century Park shopping centre, ETS station, and easy access to main roads/freeways. Come check it out and you won't be disappointed! (id:39198)
Property Details
Interior
Features
Main level Floor
Living room
Dining room
Kitchen
Condo Details
Inclusions
Property History
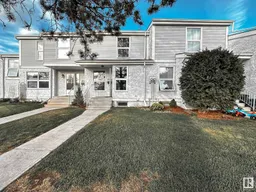 35
35
