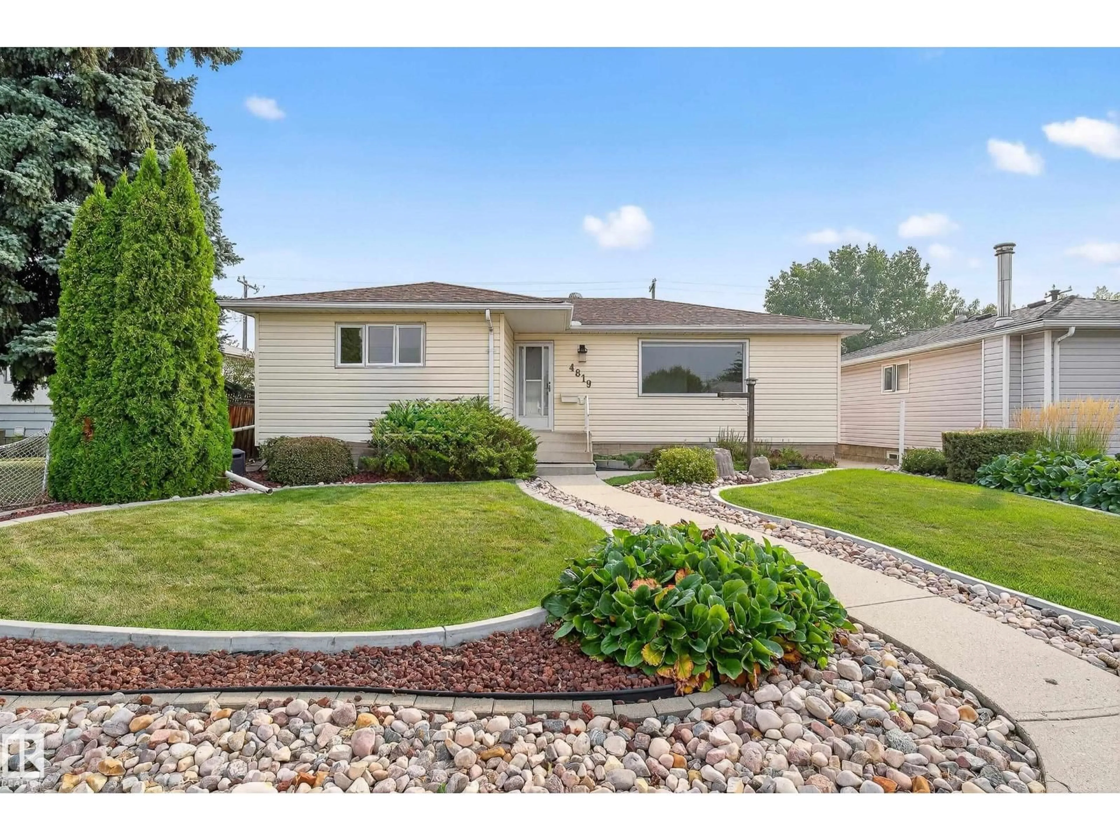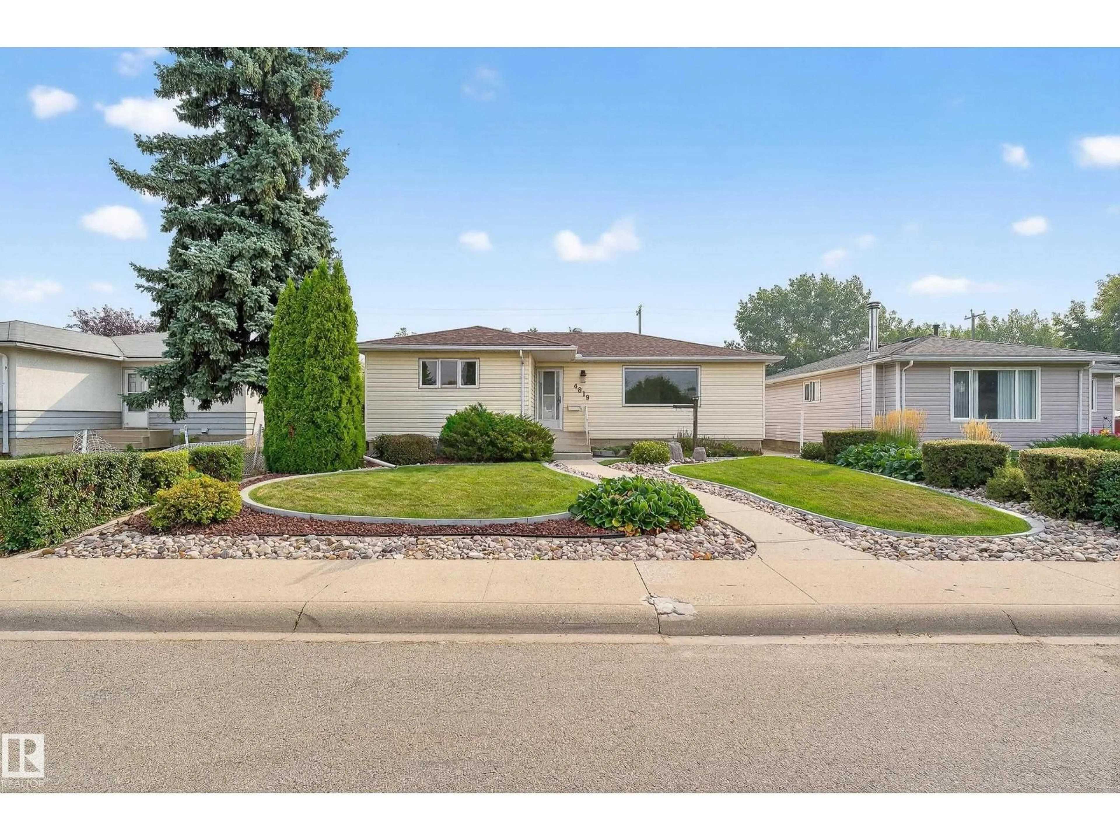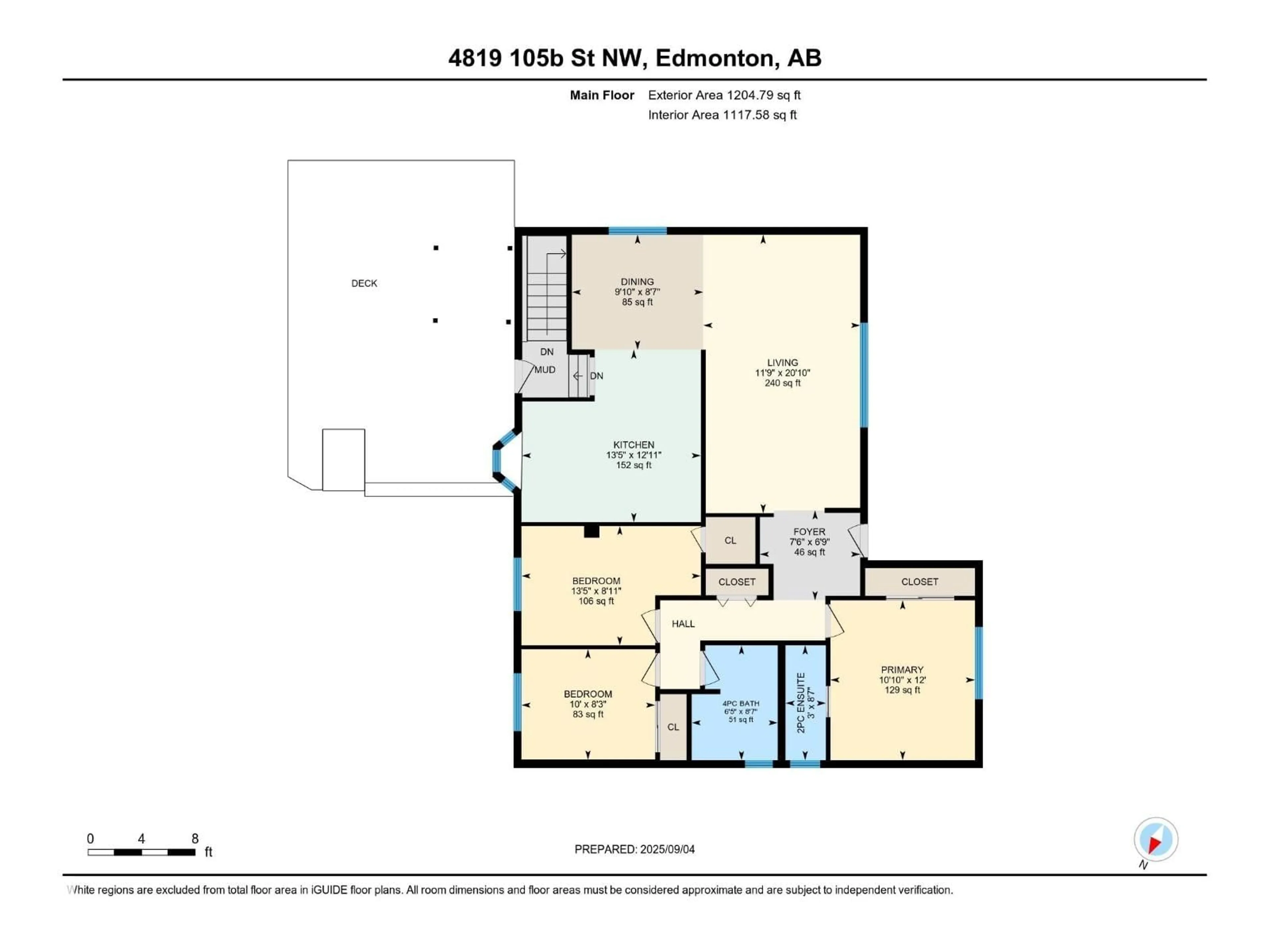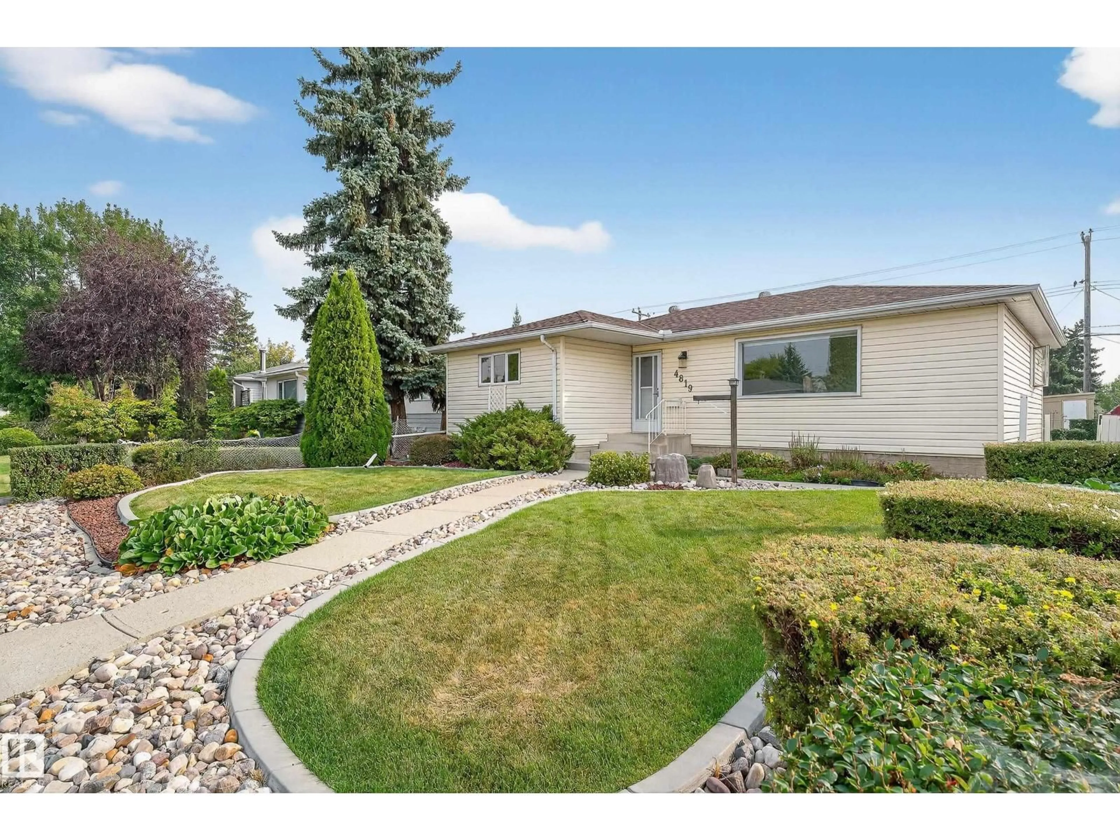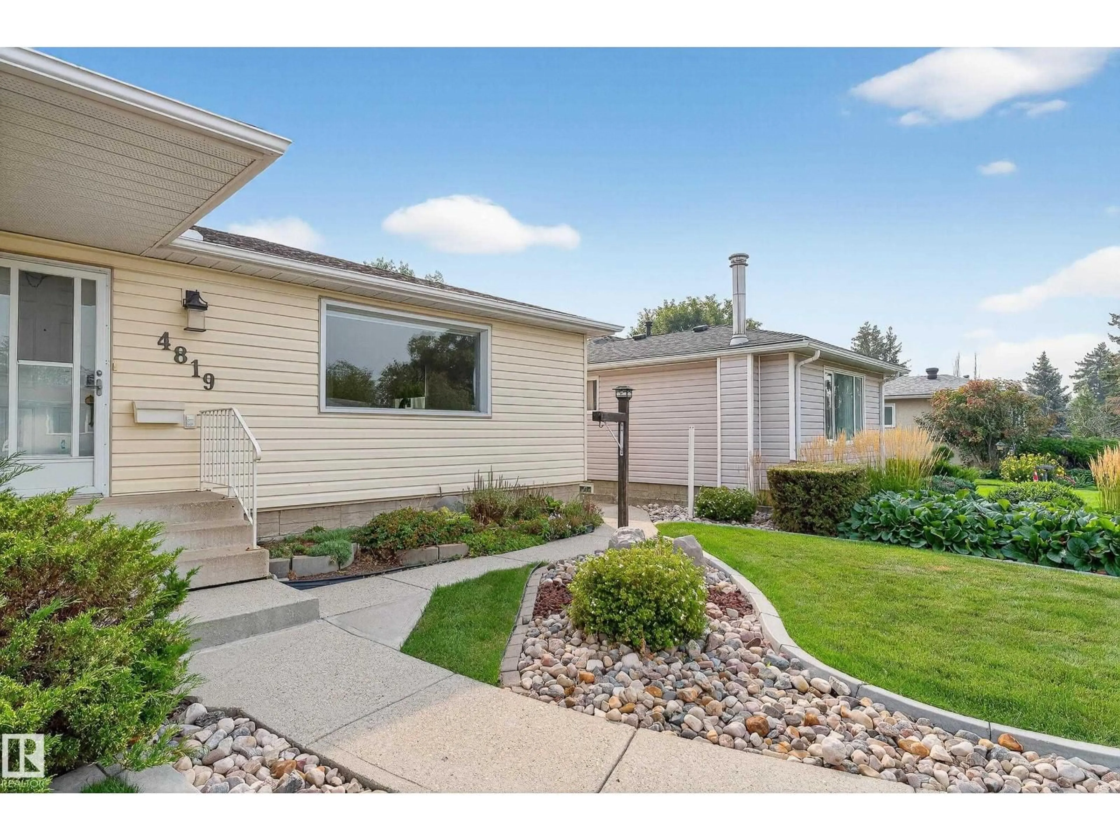NW - 4819 105B ST, Edmonton, Alberta T6H2R9
Contact us about this property
Highlights
Estimated valueThis is the price Wahi expects this property to sell for.
The calculation is powered by our Instant Home Value Estimate, which uses current market and property price trends to estimate your home’s value with a 90% accuracy rate.Not available
Price/Sqft$398/sqft
Monthly cost
Open Calculator
Description
Charming 1,204?sq?ft bungalow with 3 bedrooms upstairs and a finished basement full of possibilities. All three bedroom are a good size and the primary has its own ensuite. Countless updates include shingles, most windows, siding with insulation, attic insulation, main bath and a custom kitchen with modern appliances. There is an oversized rec room in the basements plus 2 smaller rooms that could be made into bedrooms if windows were added. Double garage and exquisite landscaping enhance curb appeal. Enjoy serene views from your backyard of St. Francis Park. Prime location between Whyte Ave and Southgate Mall and walk to the Italian Center in minutes. Close to public transit and top schools, this home has classic charm, modern upgrades in the vibrant community of Empire Park (id:39198)
Property Details
Interior
Features
Main level Floor
Bedroom 2
3.05 x 2.52Kitchen
4.08 x 3.93Living room
3.58 x 6.35Dining room
3 x 2.62Exterior
Parking
Garage spaces -
Garage type -
Total parking spaces 4
Property History
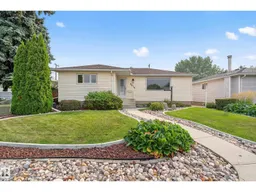 47
47
