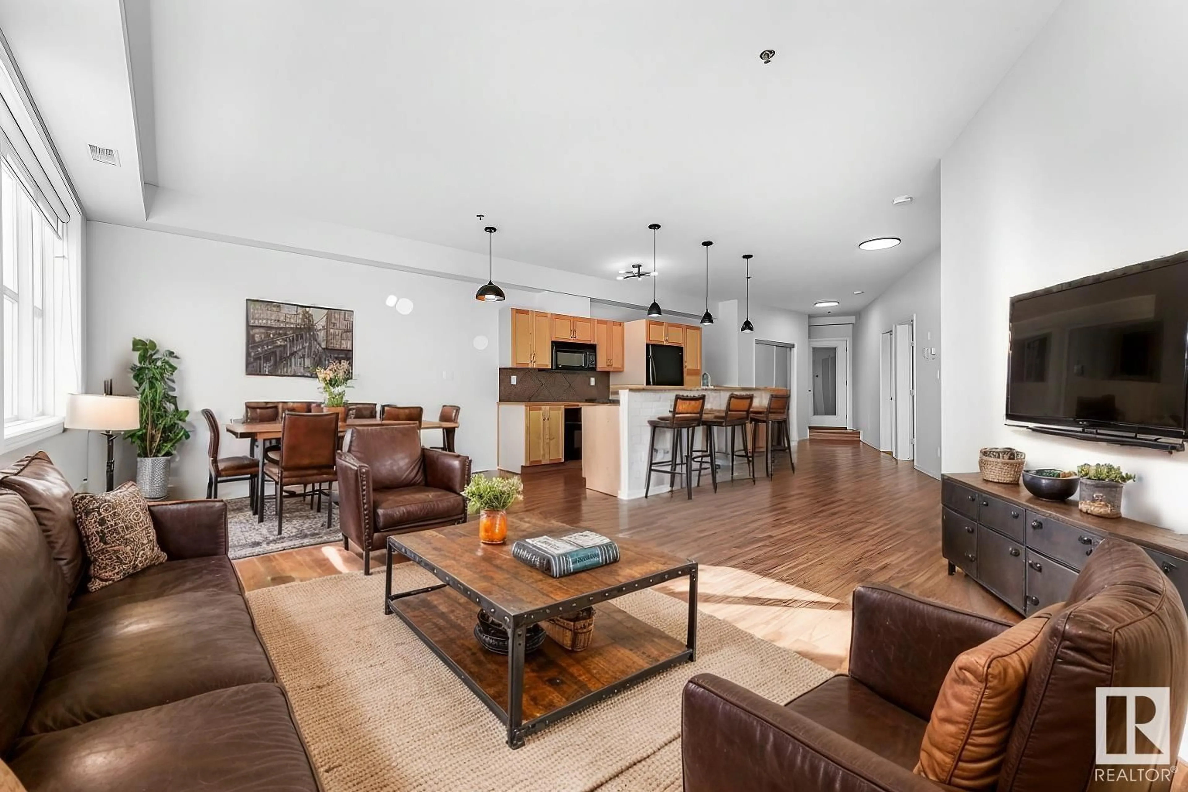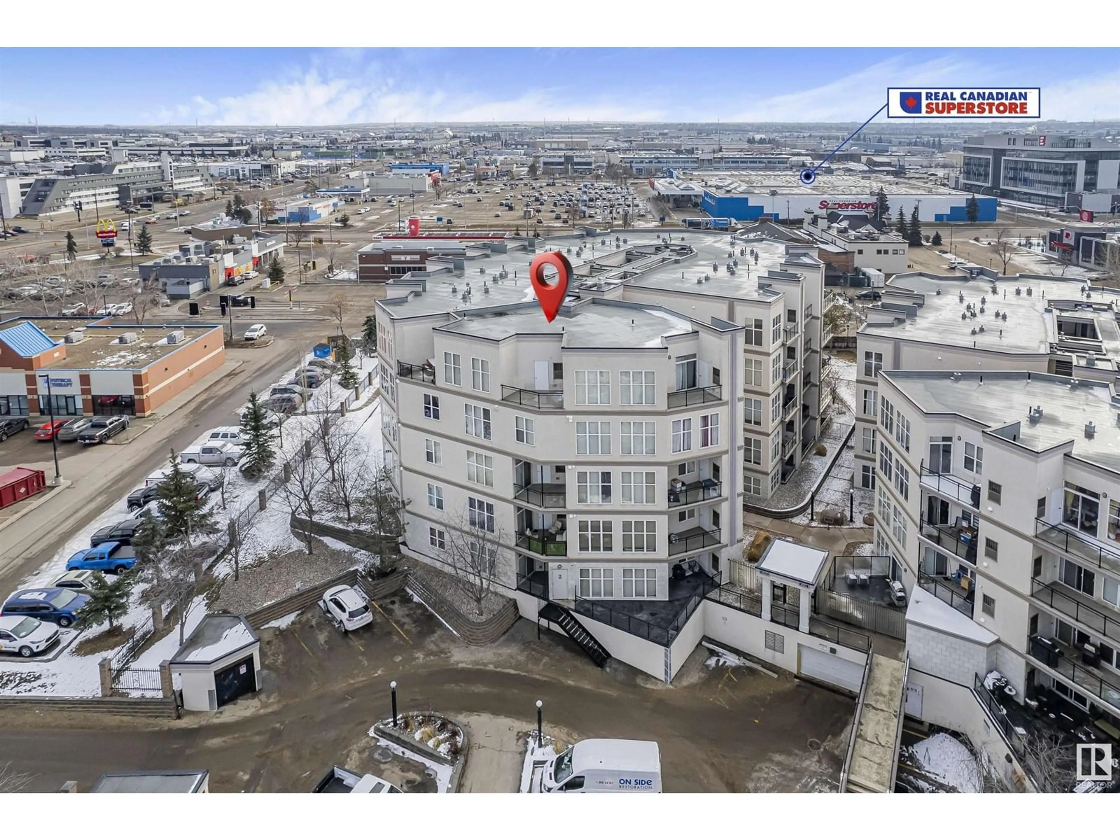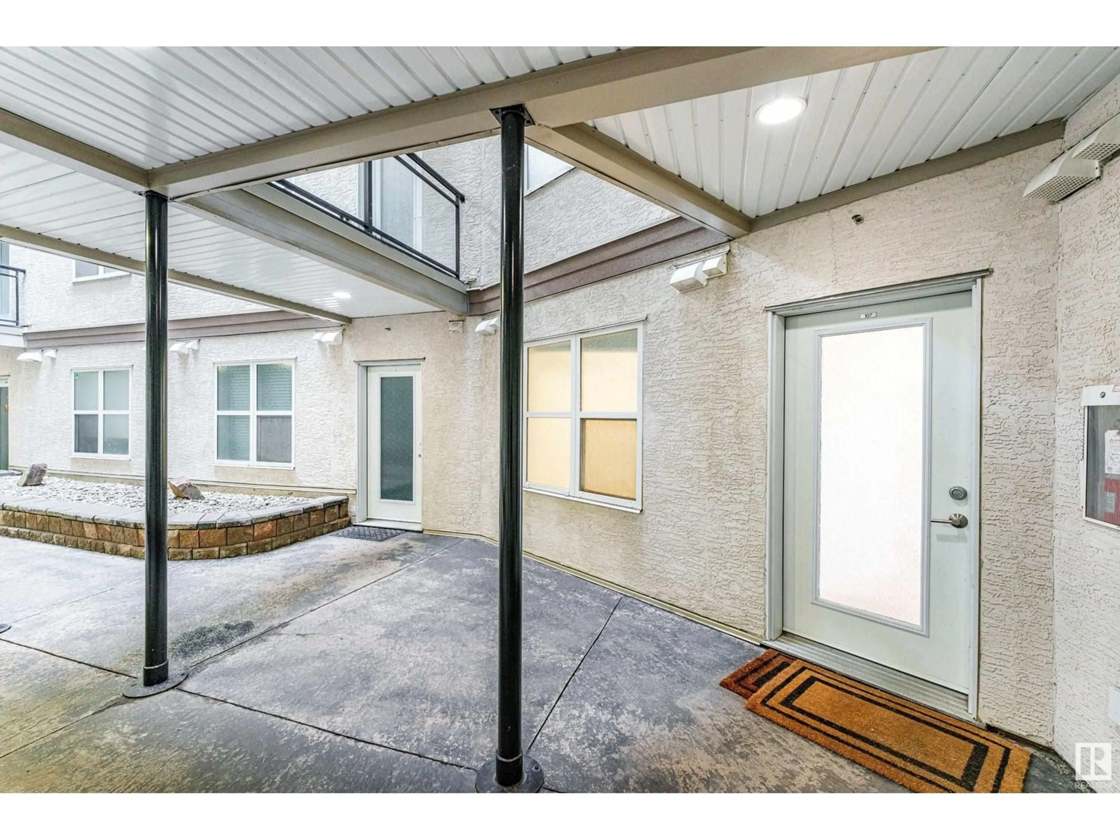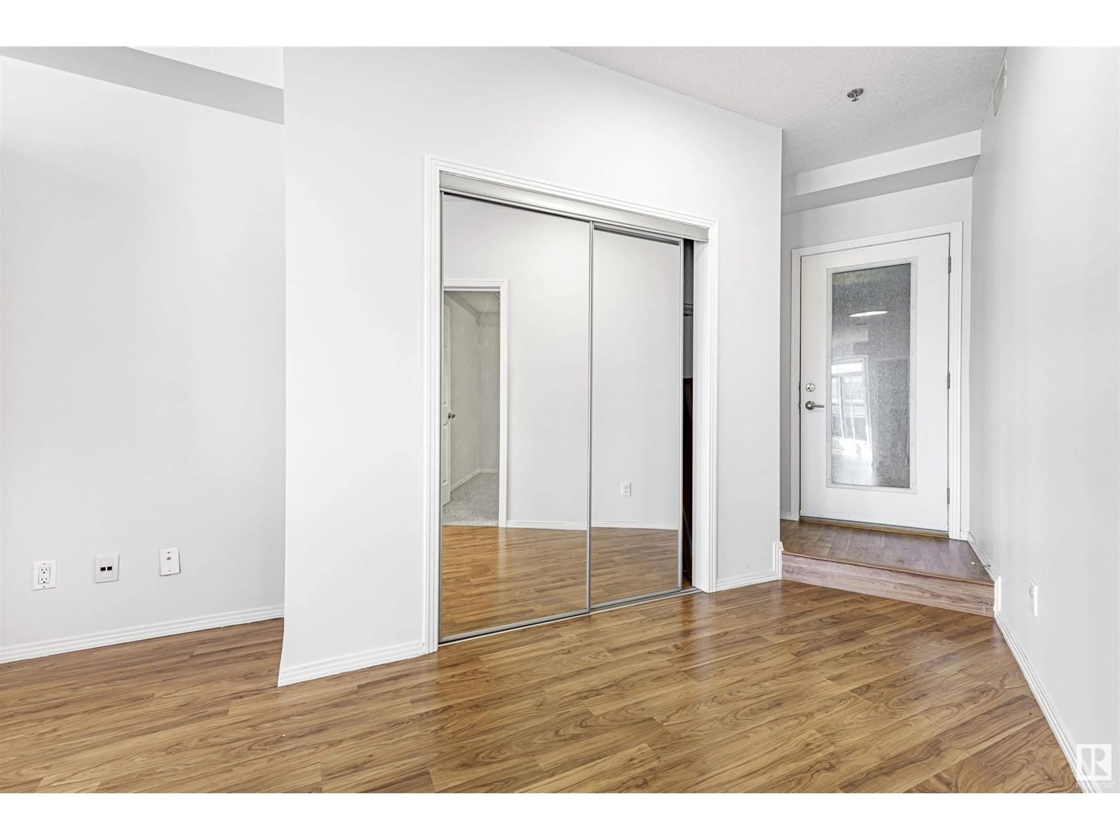107 - 4835 104A ST NW, Edmonton, Alberta T6H0R5
Contact us about this property
Highlights
Estimated ValueThis is the price Wahi expects this property to sell for.
The calculation is powered by our Instant Home Value Estimate, which uses current market and property price trends to estimate your home’s value with a 90% accuracy rate.Not available
Price/Sqft$213/sqft
Est. Mortgage$859/mo
Maintenance fees$337/mo
Tax Amount ()-
Days On Market35 days
Description
LOW CONDO FEES | 9 FT CEILINGS | BRIGHT & SPACIOUS Welcome home! This beautifully kept 2-bedroom, 1-bath condo is the perfect blend of comfort and convenience. Whether you're a first-time buyer, downsizing, or looking for a smart investment, this place has it all! The open-concept layout feels bright and airy, with huge windows that bring in tons of natural light. The kitchen comes with a dishwasher, so no more scrubbing dishes after dinner. The primary bedroom has a walk-in closet, giving you all the storage you need. Step outside onto your cozy patio—a perfect spot to enjoy your morning coffee or unwind after a long day. And you won’t have to worry about parking or laundry—this unit includes heated underground parking, a storage cage, and in-suite laundry for ultimate convenience. Located in an unbeatable area, you’re just steps from Superstore, the Italian Centre, restaurants, public transit, a clinic, pharmacy, and more. Everything you need is right at your doorstep! Virtually staged. (id:39198)
Property Details
Interior
Features
Main level Floor
Dining room
Kitchen
Primary Bedroom
Bedroom 2
Condo Details
Amenities
Ceiling - 9ft
Inclusions
Property History
 29
29



