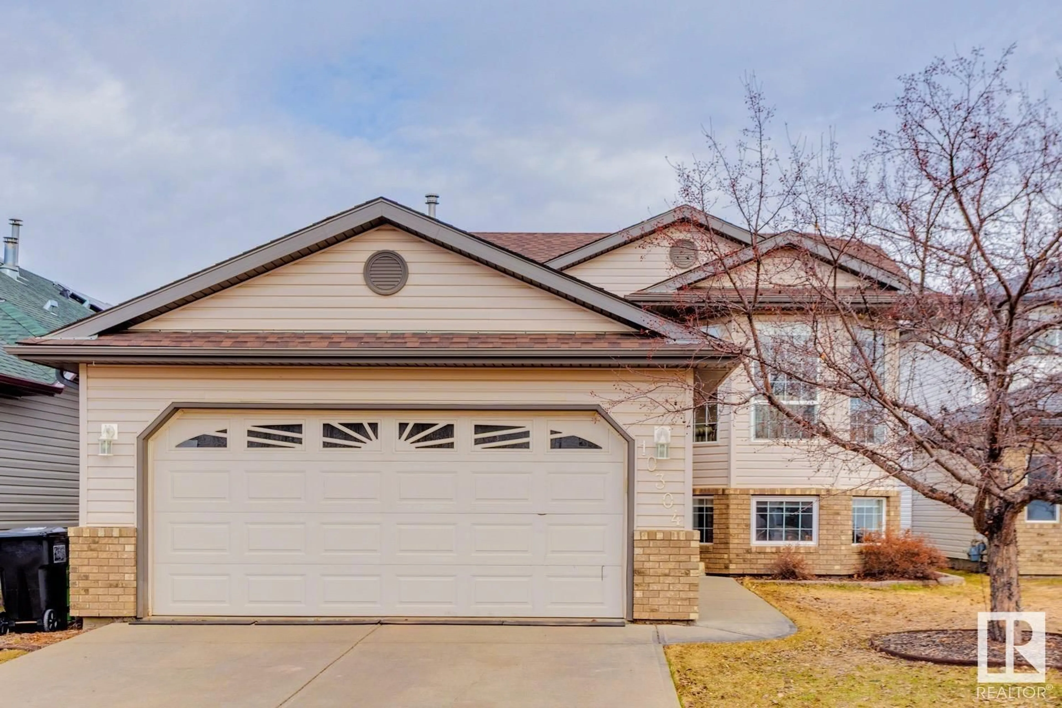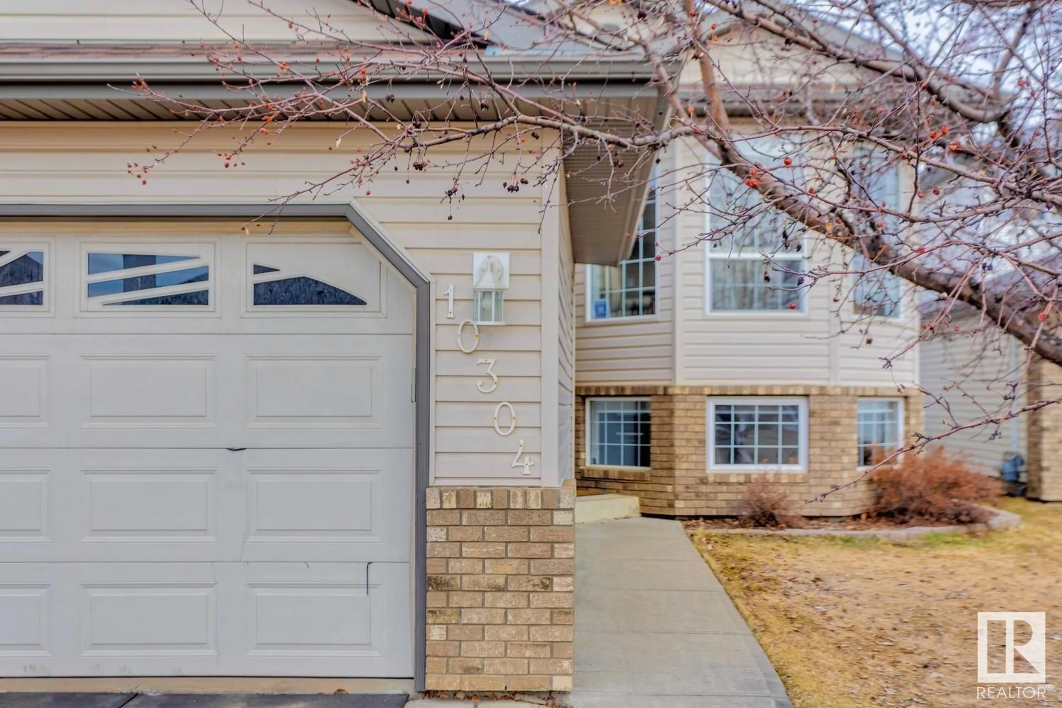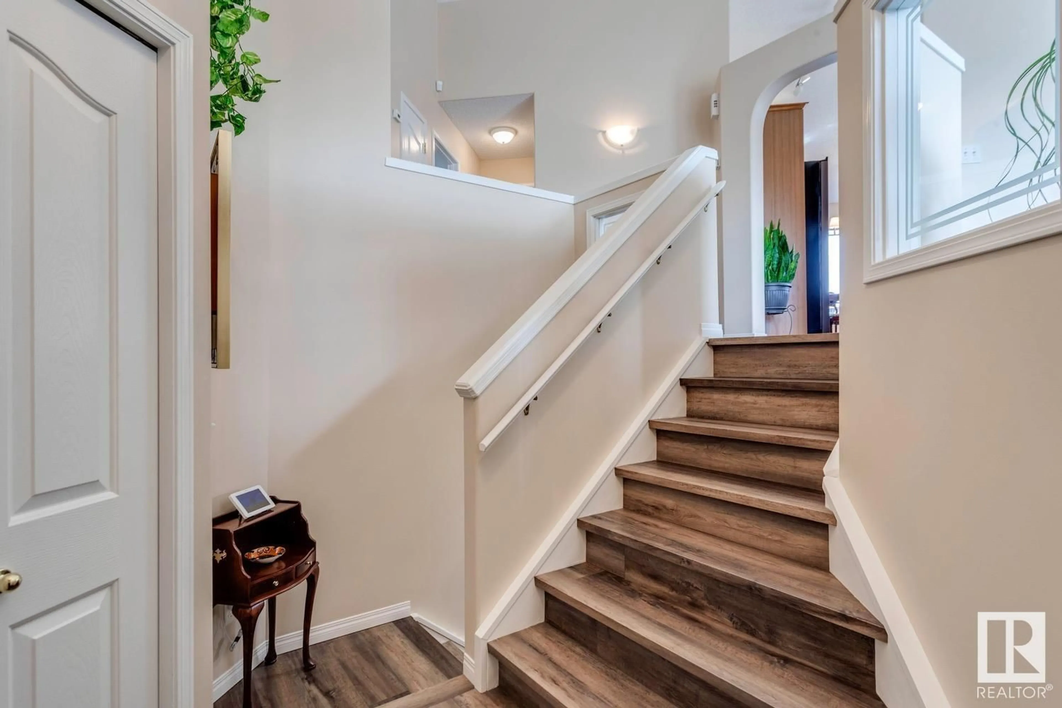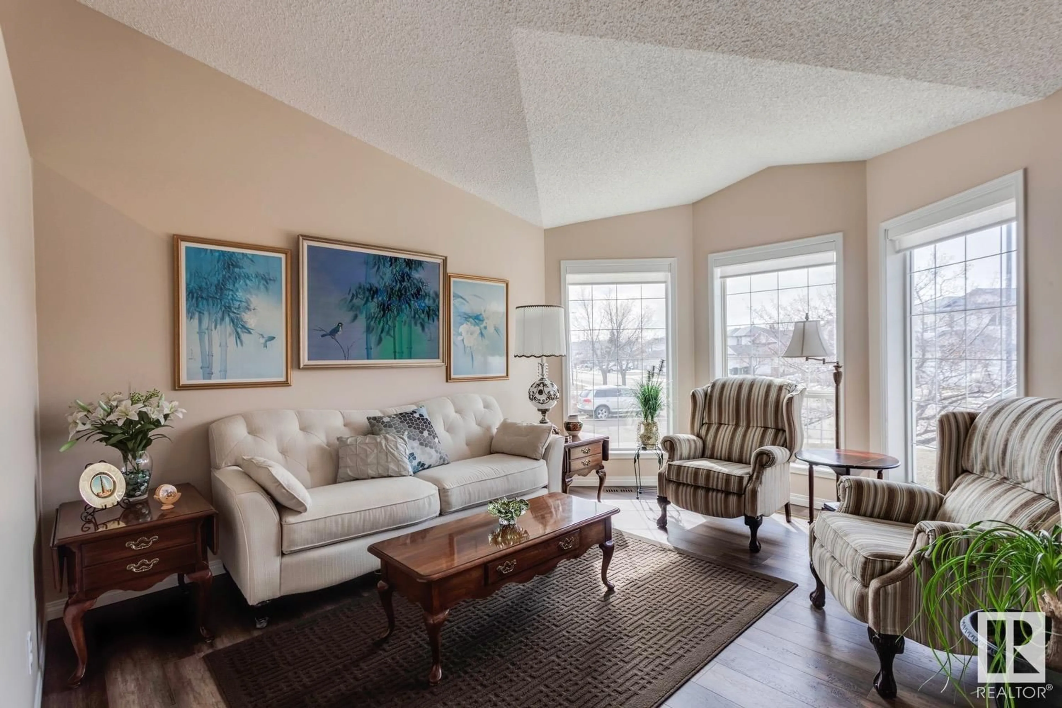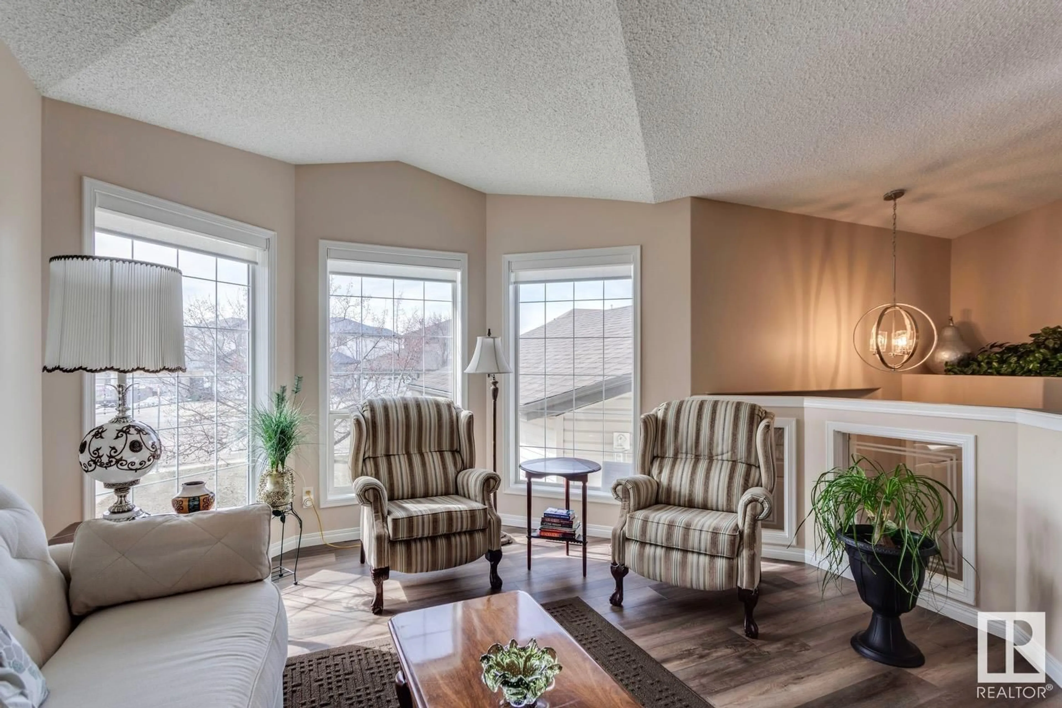NW - 10304 180 AV, Edmonton, Alberta T5X5Z7
Contact us about this property
Highlights
Estimated ValueThis is the price Wahi expects this property to sell for.
The calculation is powered by our Instant Home Value Estimate, which uses current market and property price trends to estimate your home’s value with a 90% accuracy rate.Not available
Price/Sqft$402/sqft
Est. Mortgage$2,040/mo
Tax Amount ()-
Days On Market7 days
Description
This immaculate 4-bedroom, 3-bathroom home has been lovingly maintained by its original owners and is in pristine condition. Featuring large windows, a bright kitchen with 2021 appliances, new flooring and paint, plus just under 2200sq ft of developed space. The fully finished basement includes a rec room, 4th bedroom, full bath, and ample storage. Enjoy peace of mind with a newer roof (approx. 6 years), plus a 2021 furnace and tankless hot water system. Walking distance to school, park, and trails, with easy access to 97th Street and the Anthony Henday! (id:39198)
Property Details
Interior
Features
Above Floor
Living room
4.01 x 4.44Dining room
3.87 x 2.81Kitchen
3.87 x 3.12Property History
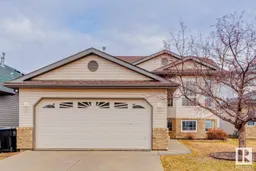 38
38
