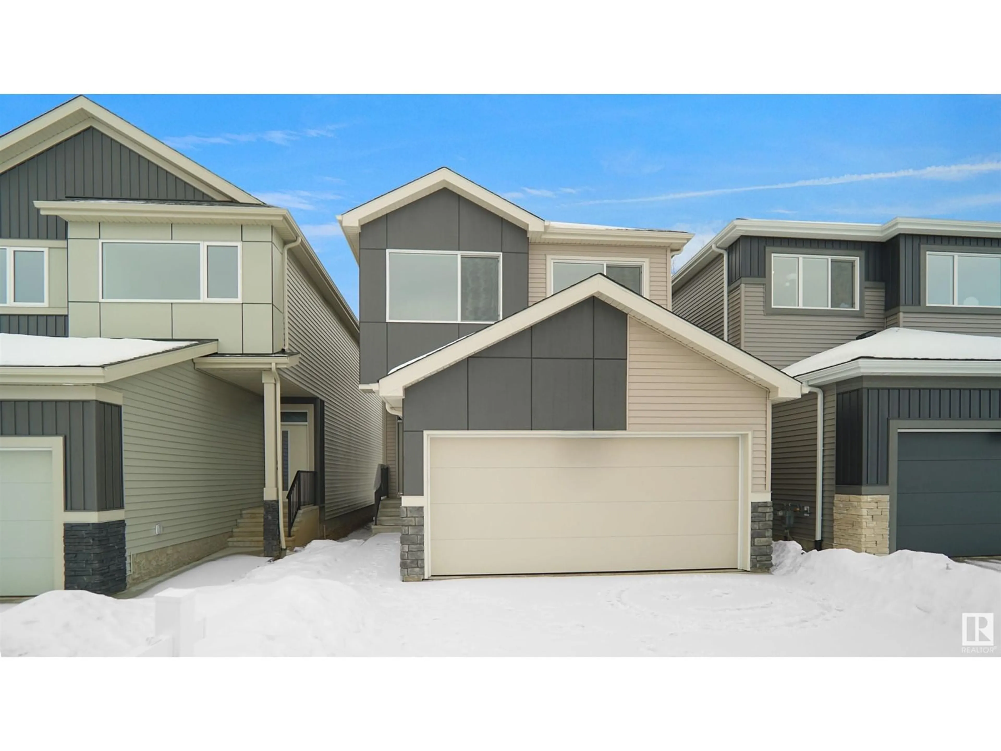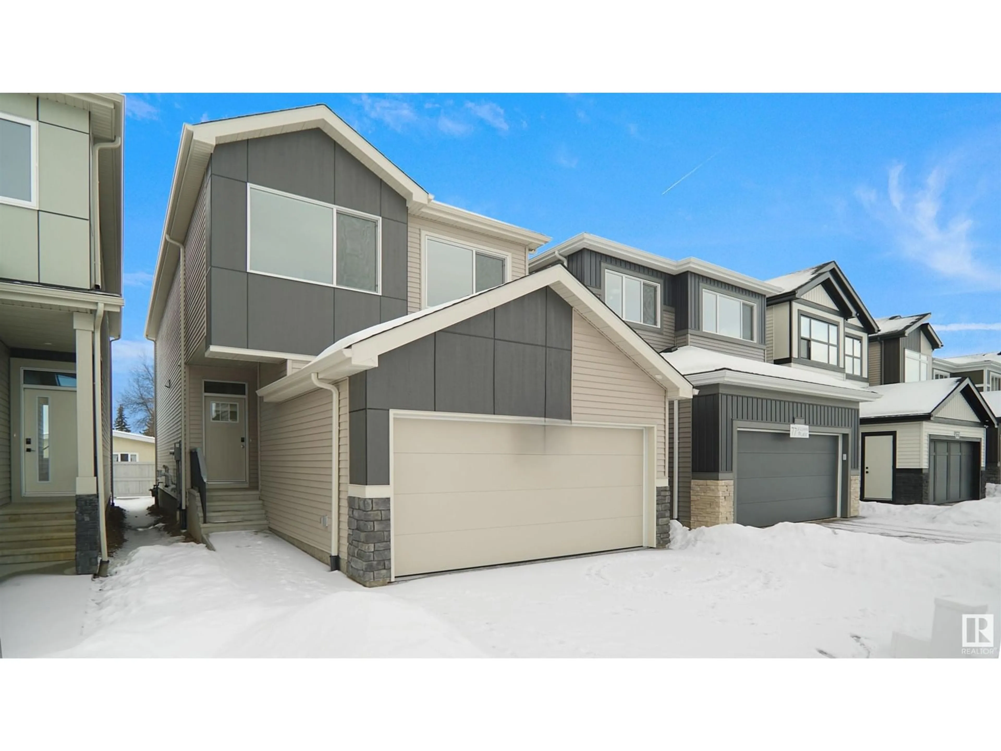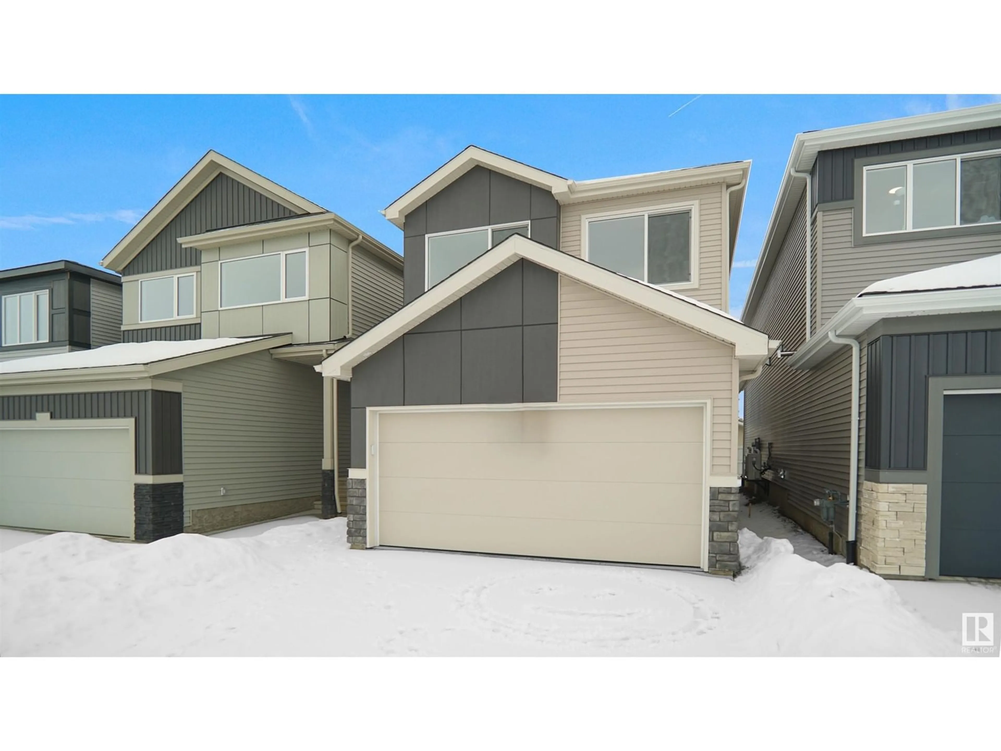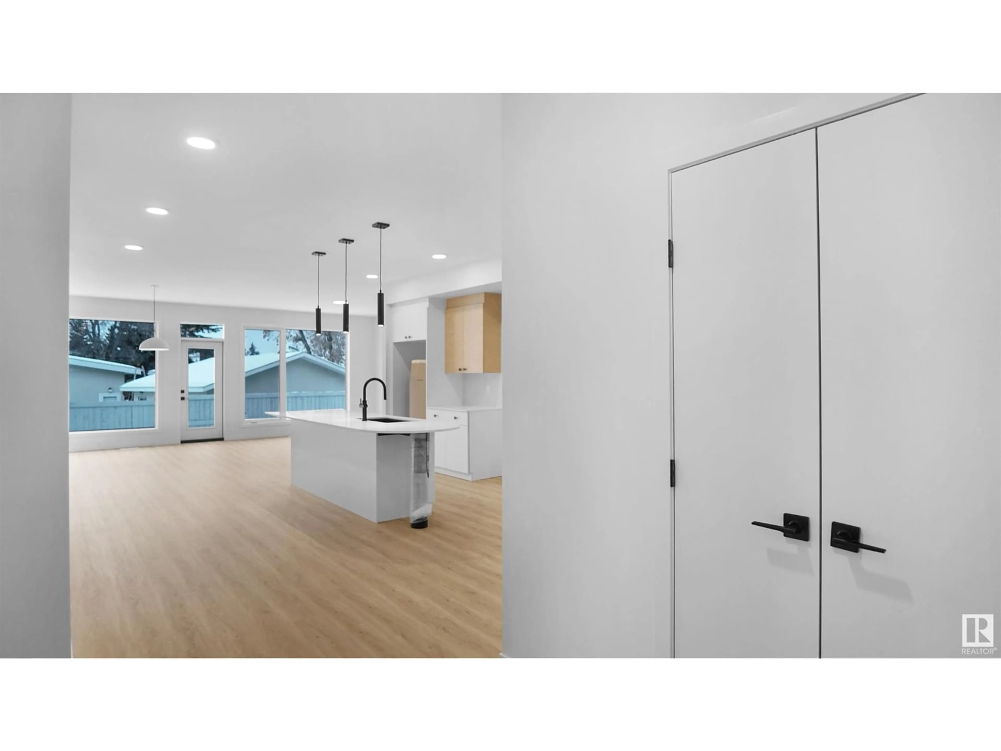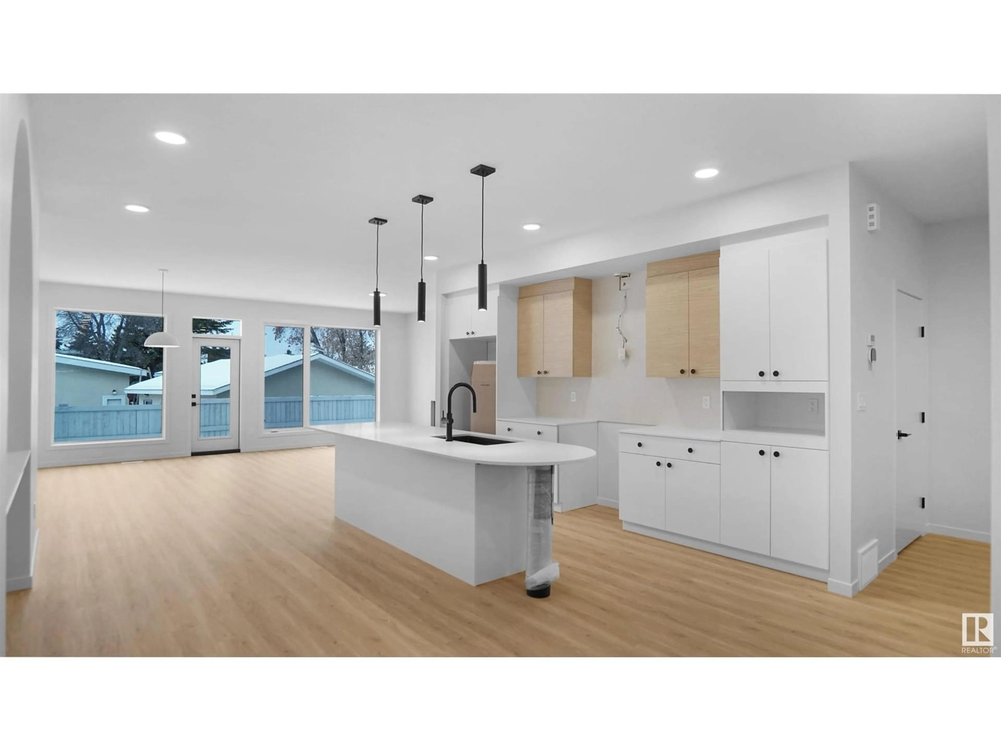79 ELSINORE PL NW, Edmonton, Alberta T5X0M6
Contact us about this property
Highlights
Estimated ValueThis is the price Wahi expects this property to sell for.
The calculation is powered by our Instant Home Value Estimate, which uses current market and property price trends to estimate your home’s value with a 90% accuracy rate.Not available
Price/Sqft$272/sqft
Est. Mortgage$2,490/mo
Tax Amount ()-
Days On Market21 days
Description
From grazing appetizer spreads, to dining with those closest to you, to casual conversation in the comfort of your gathering room… you cherish creating memories when bringing everyone together. The Entertain Engage 22 provides space for casual gatherings to formal dining and everything in between. An open-concept layout ensures your entertaining space flows seamlessly. This home was designed with space to keep your guests engaged and share in memorable moments together. The upper floor has a large recreation room providing an additional space to meet to watch the game, sing along to your favorite karaoke tunes, or lounge in for movie night. Completing this level is a spacious primary and ensuite, 2 more bedrooms, and convenient laundry room. This home is now move in ready! (id:39198)
Property Details
Interior
Features
Main level Floor
Living room
Dining room
Kitchen
Exterior
Parking
Garage spaces 4
Garage type Attached Garage
Other parking spaces 0
Total parking spaces 4
Property History
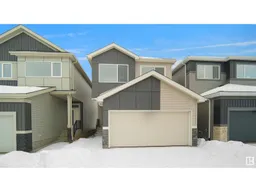 34
34
