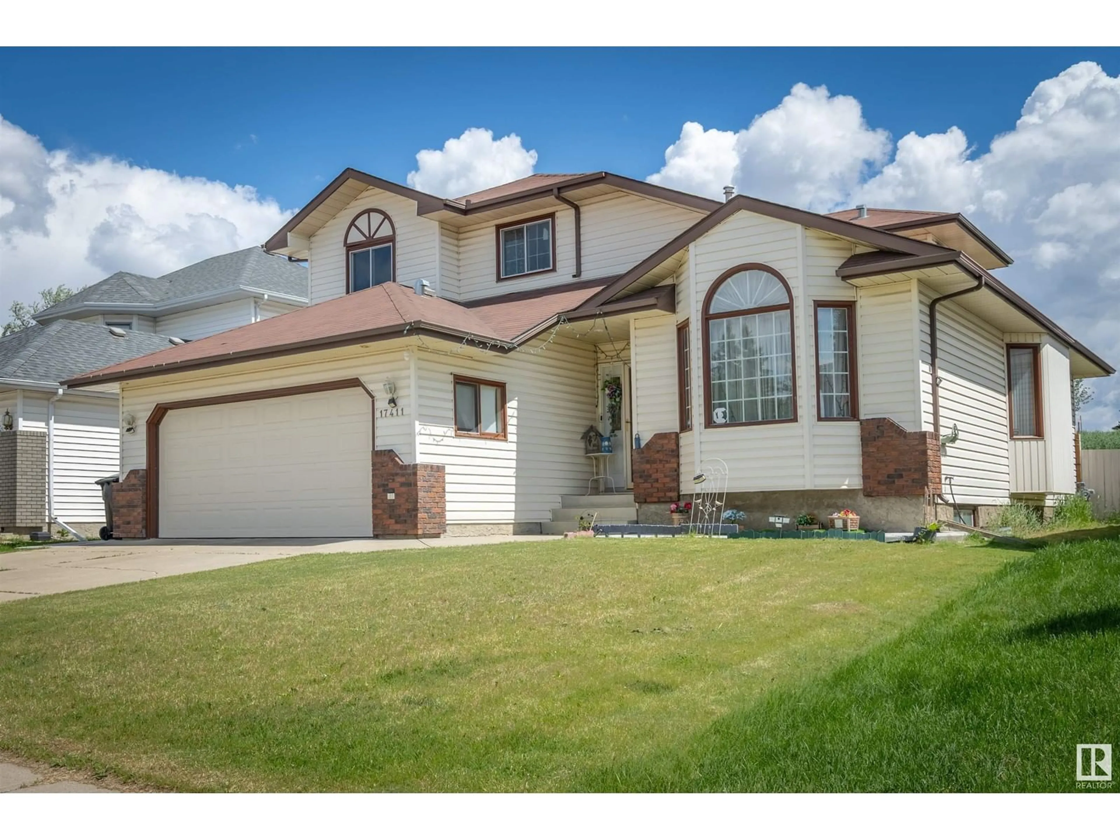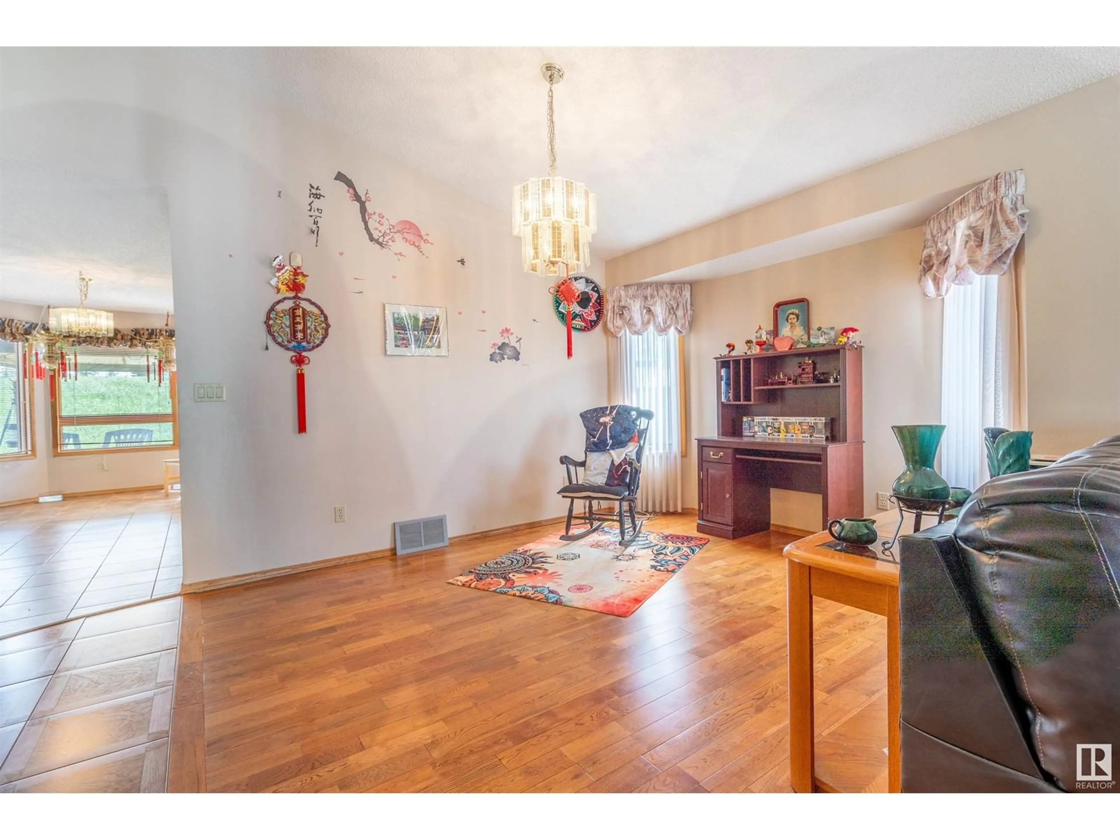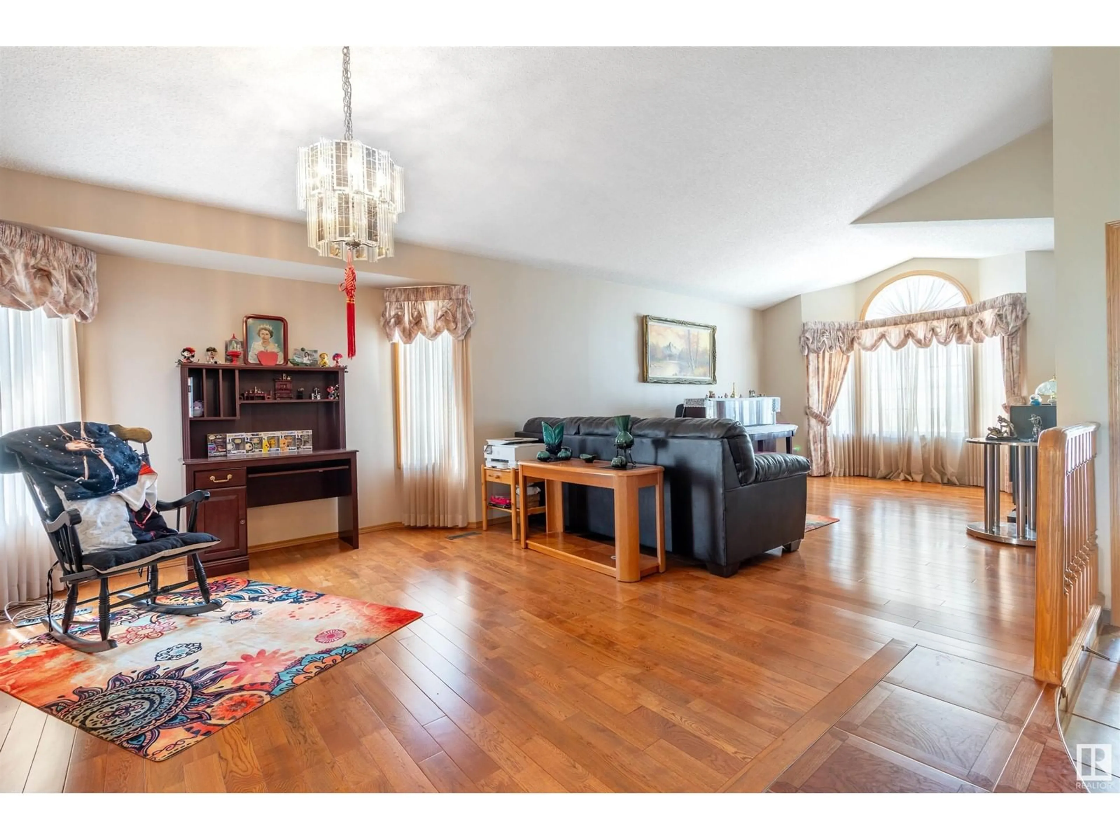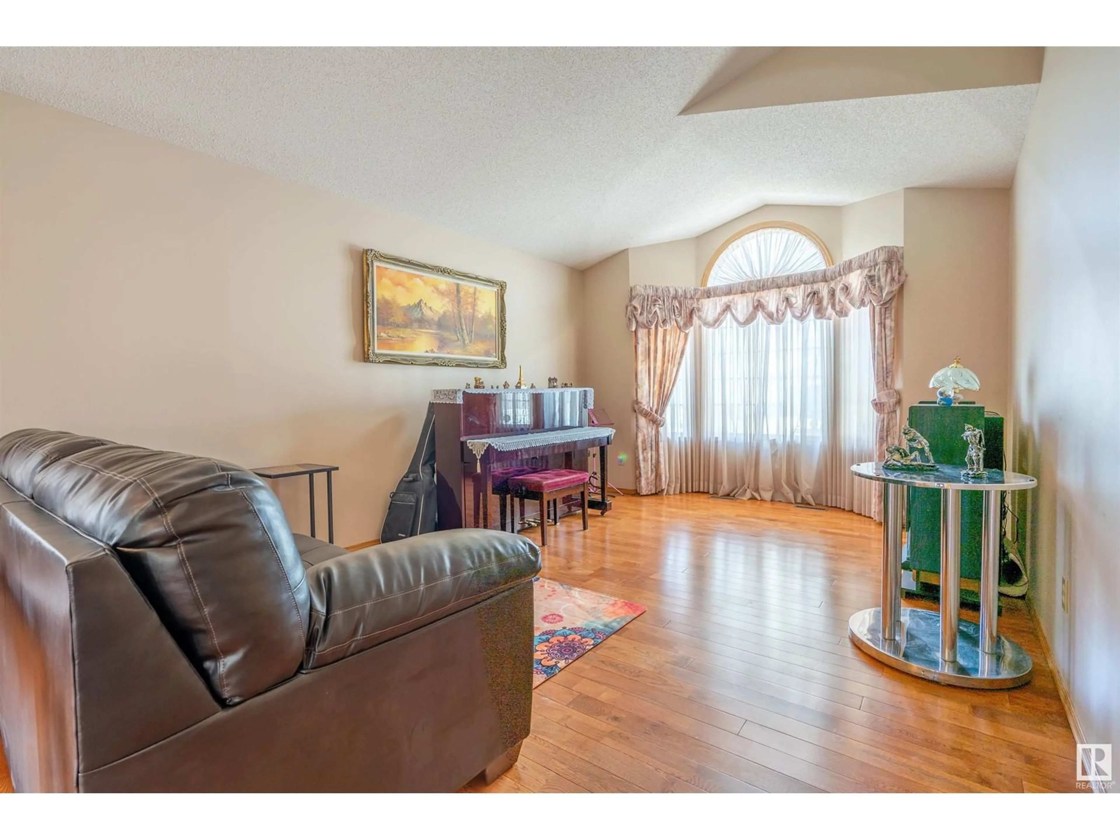17411 98 ST, Edmonton, Alberta T5X5V5
Contact us about this property
Highlights
Estimated valueThis is the price Wahi expects this property to sell for.
The calculation is powered by our Instant Home Value Estimate, which uses current market and property price trends to estimate your home’s value with a 90% accuracy rate.Not available
Price/Sqft$229/sqft
Monthly cost
Open Calculator
Description
Welcome to this spacious family home in the sought-after community of Elsinore! With over 2,114 sq ft plus a partly finished basement, there’s room for everyone. The main floor features a bedroom and convenient half bath, vaulted ceilings in the bright living room, a large dining area, and a cozy family room with fireplace and plenty of windows. The kitchen includes a breakfast nook and flows seamlessly into the main living space. Hardwood and tile flooring run throughout the main floor. Upstairs, you’ll find 3 generously sized bedrooms, including a primary suite with large corner soaker tub in the ensuite and an additional 4-piece bathroom. The basement offers even more living space with an additional bedroom, den/office, a large 4-piece bathroom, and a spacious storage area. This home has upgrades including triple pane windows. Enjoy summers in the large backyard with a two-tiered deck backing onto green space—perfect for relaxing or entertaining! (id:39198)
Property Details
Interior
Features
Main level Floor
Living room
5.78 x 8.75Dining room
Kitchen
5.27 x 3.29Family room
5.95 x 4.04Exterior
Parking
Garage spaces -
Garage type -
Total parking spaces 4
Property History
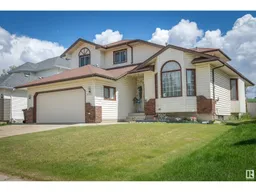 31
31
