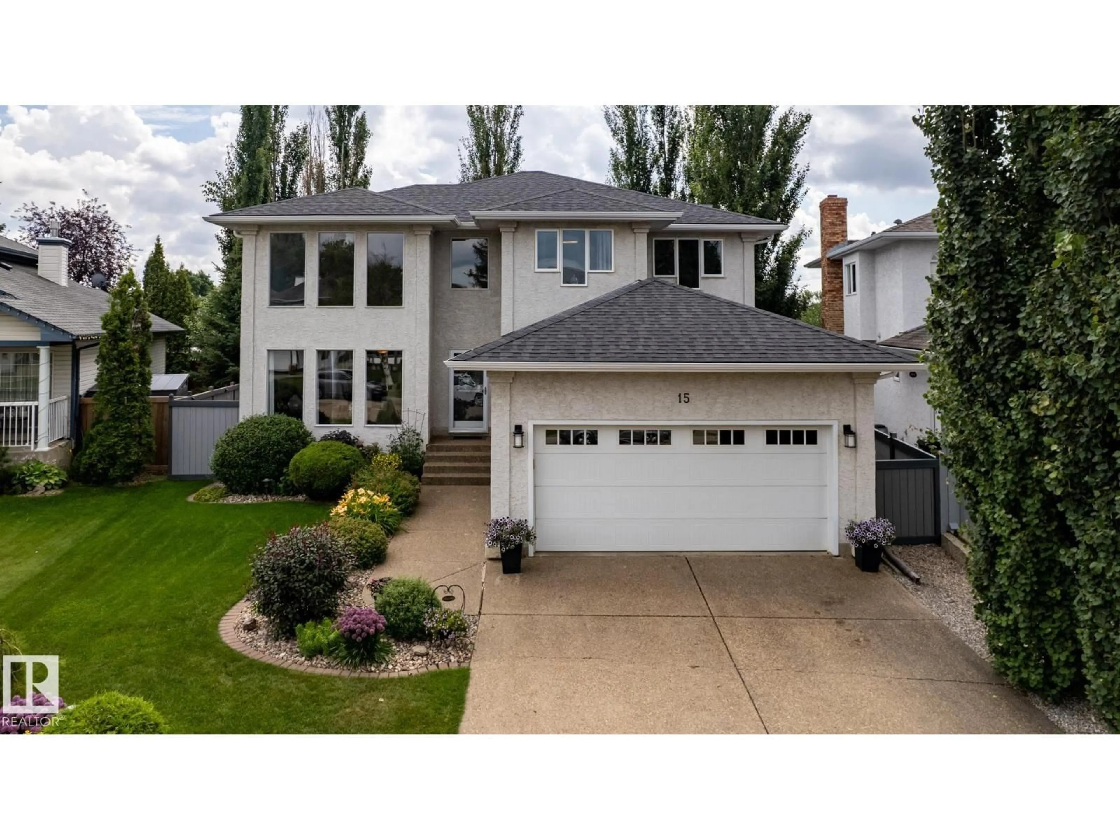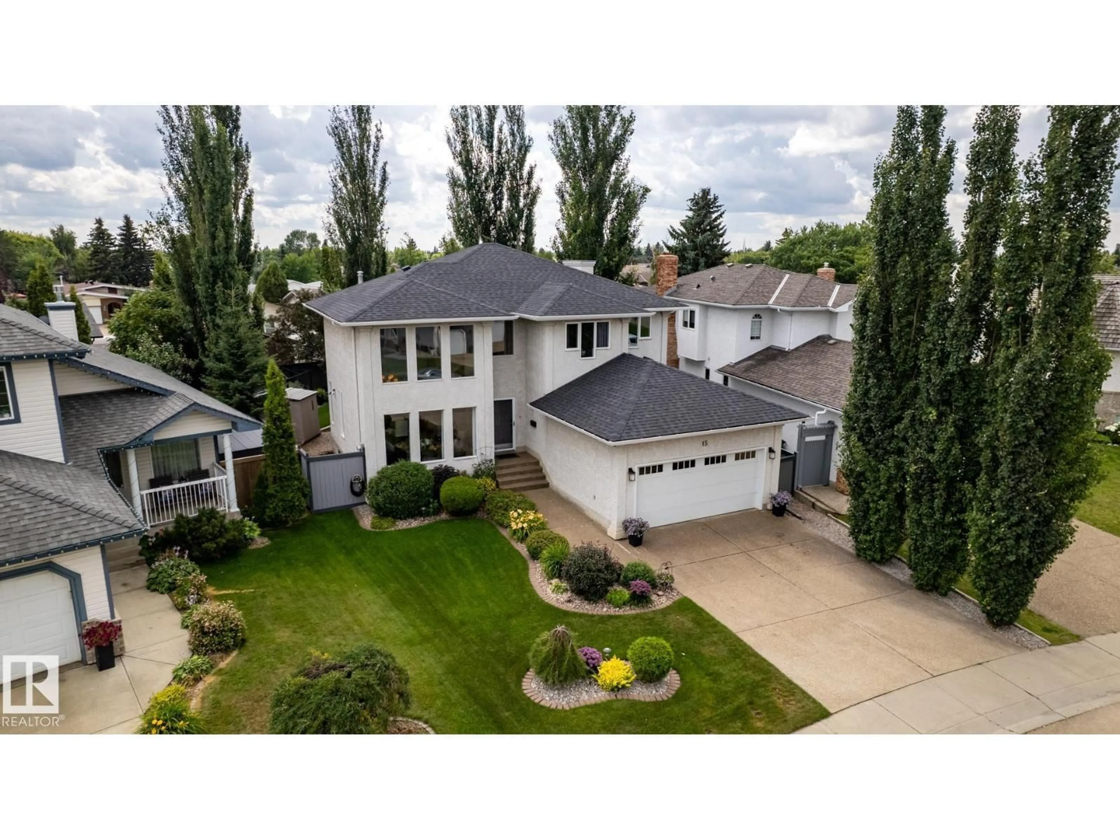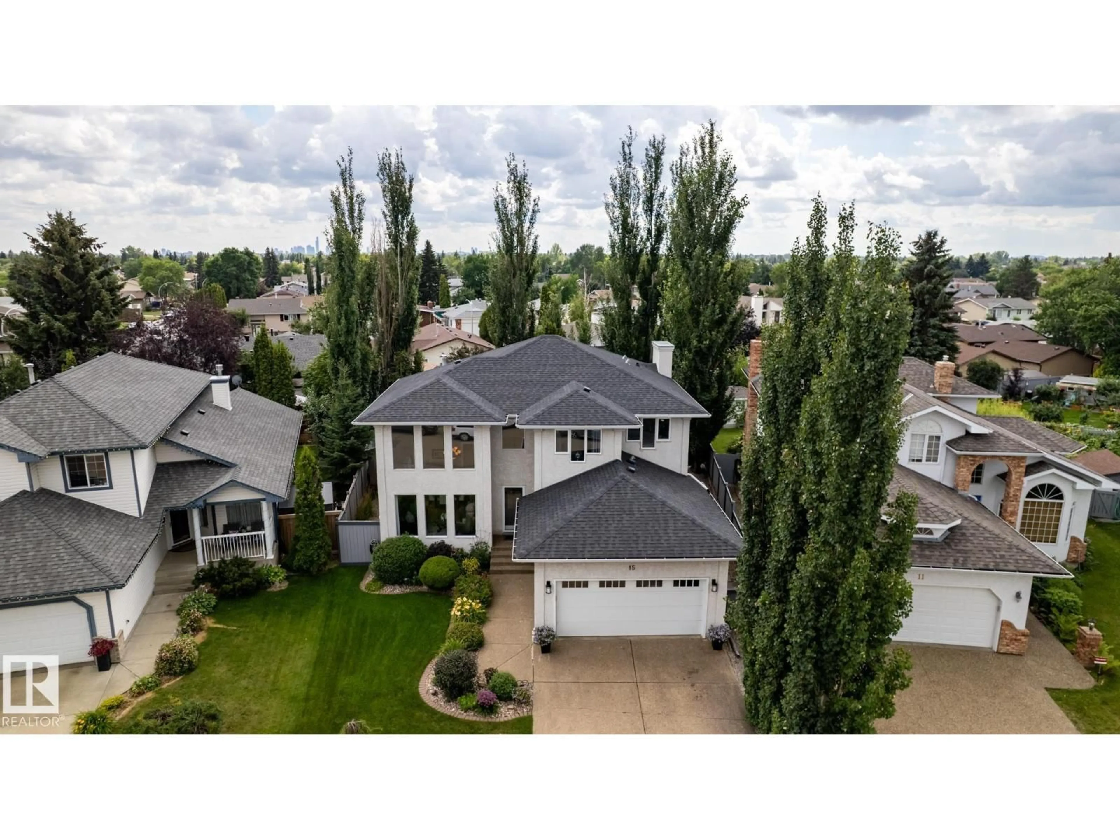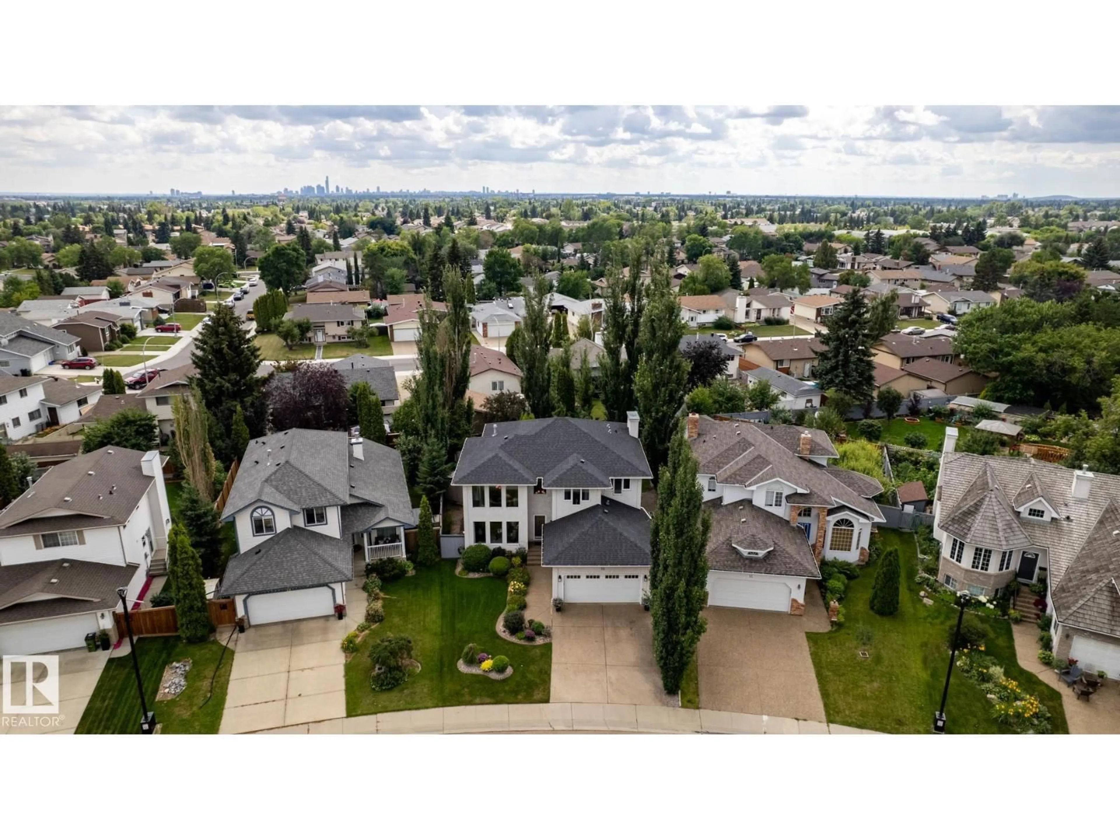15 ELSINORE PL, Edmonton, Alberta T5X5W3
Contact us about this property
Highlights
Estimated valueThis is the price Wahi expects this property to sell for.
The calculation is powered by our Instant Home Value Estimate, which uses current market and property price trends to estimate your home’s value with a 90% accuracy rate.Not available
Price/Sqft$303/sqft
Monthly cost
Open Calculator
Description
WOW! A MAGNIFICENT EXTENSIVELY UPGRADED FAMILY HOME! This 5 bedroom 4 bath home has a lot to offer. When you enter you are struck by the elegant stairway with a unique design for easy access to the upper level. The living room/dining room have ample windows for plenty of natural light & a 17 ft ceiling to give the feeling of space. The kitchen is the cooks dream- plenty of cupboard space; granite island; gas stove with high output hood fan. The family room offers comfort with the numerous windows for more natural light & a gas fireplace for those chilly days or just for ambience. The lower level has a large rec room; bedroom & bath. The bedroom is huge and could be converted to two bedrooms. The yard is a dream! Standing on the deck you view a beautiful yard with flowers; shrubs; trees and a large hot tub and the complete privacy. Sit on the deck in a large gazebo and enjoy the yard. This home is a must see. You won't be disappointed, it is such a beautiful, comfortable home. The family will love it. (id:39198)
Property Details
Interior
Features
Main level Floor
Living room
4.05 x 4.28Dining room
3.36 x 3.97Kitchen
4.38 x 6.59Family room
4.05 x 4.24Exterior
Parking
Garage spaces -
Garage type -
Total parking spaces 4
Property History
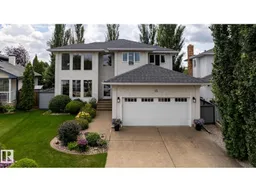 73
73
