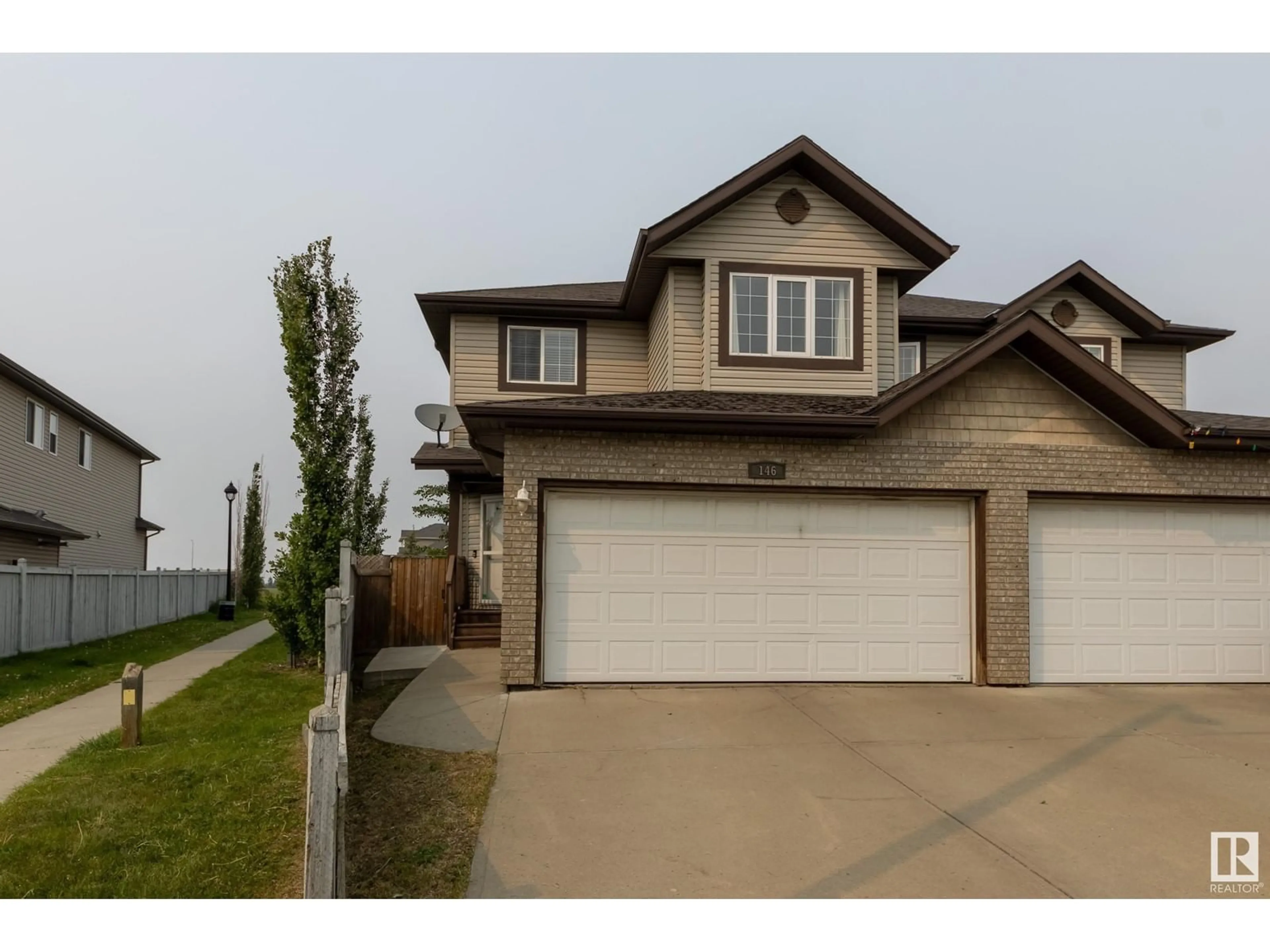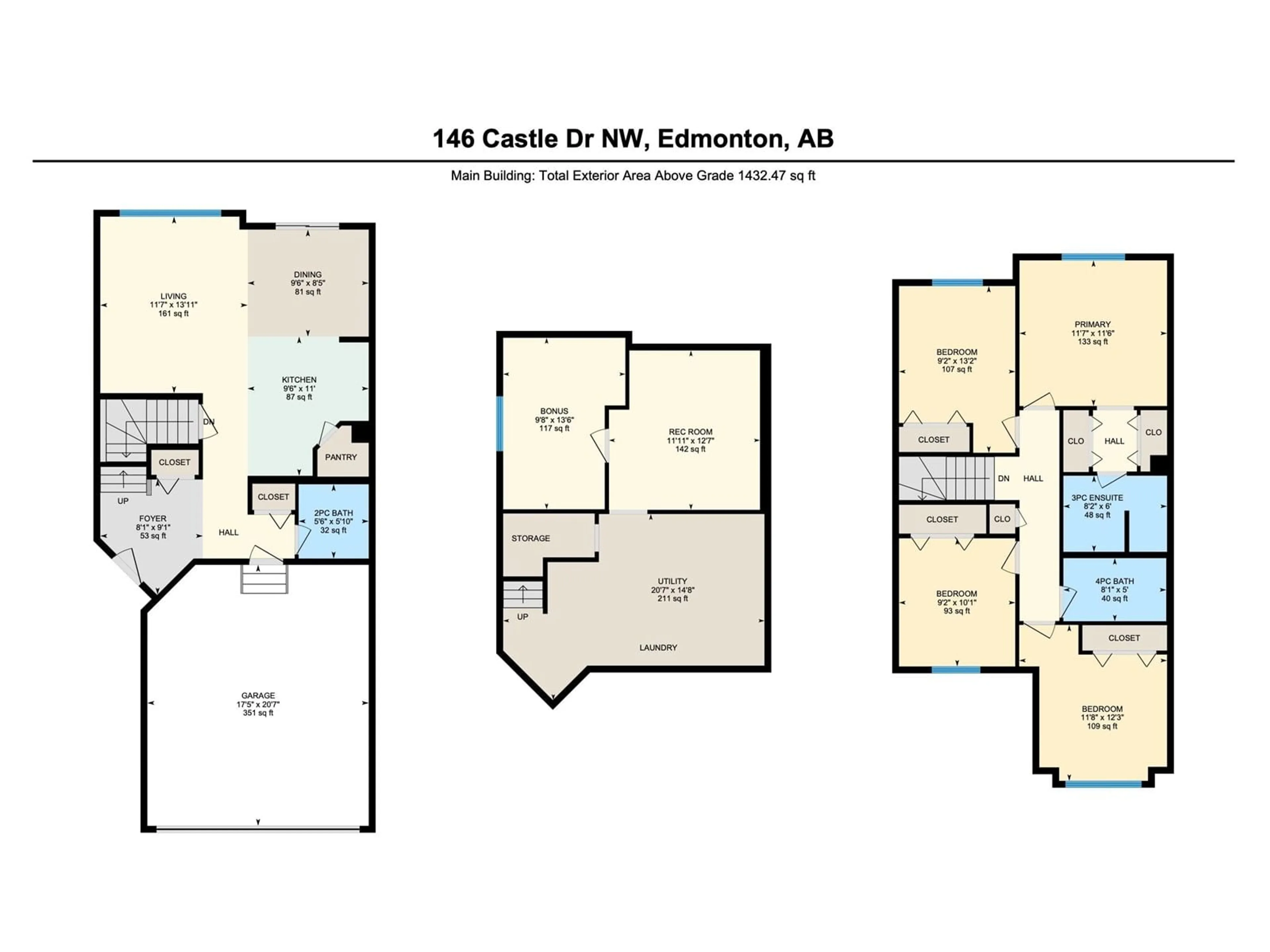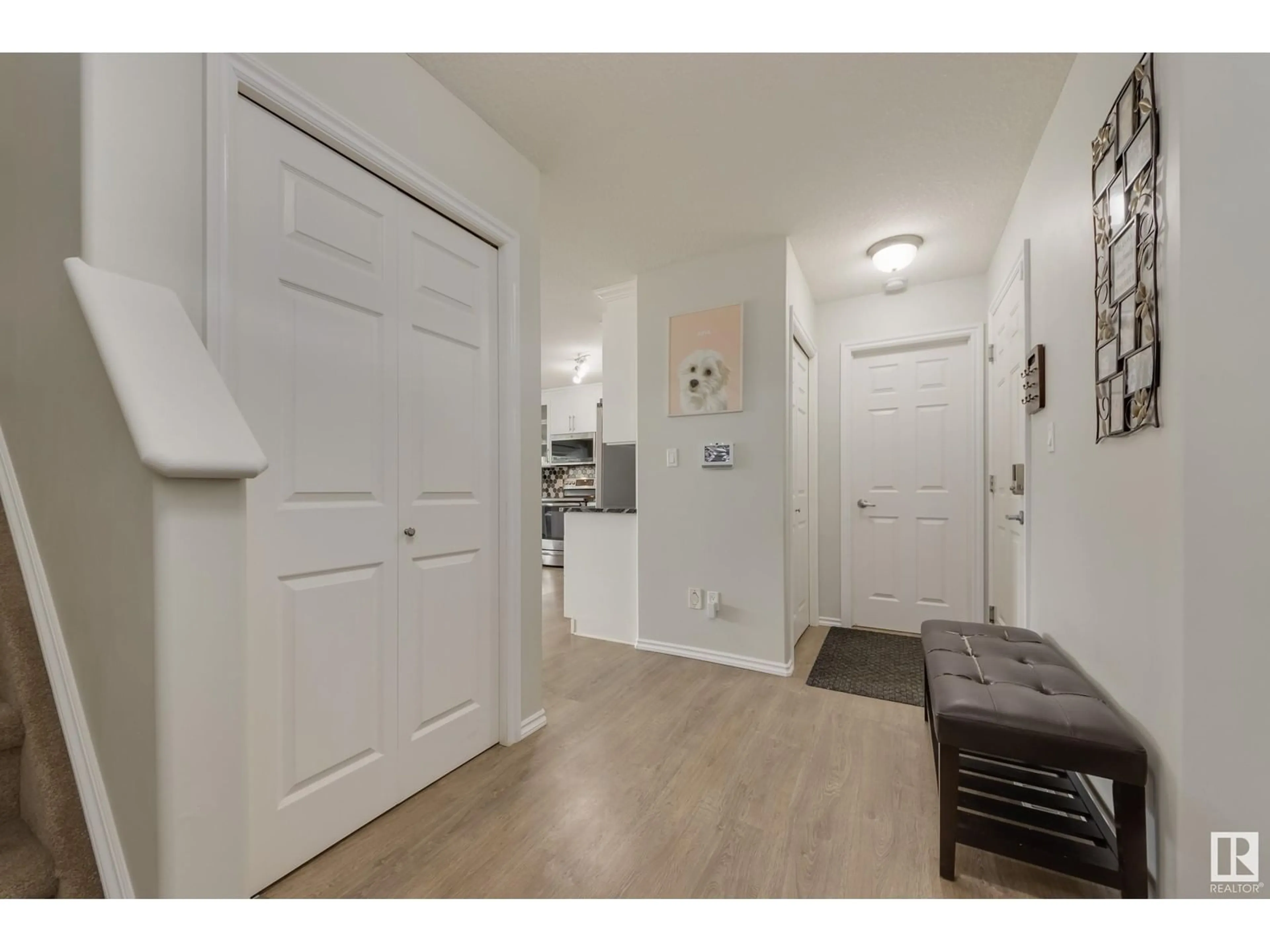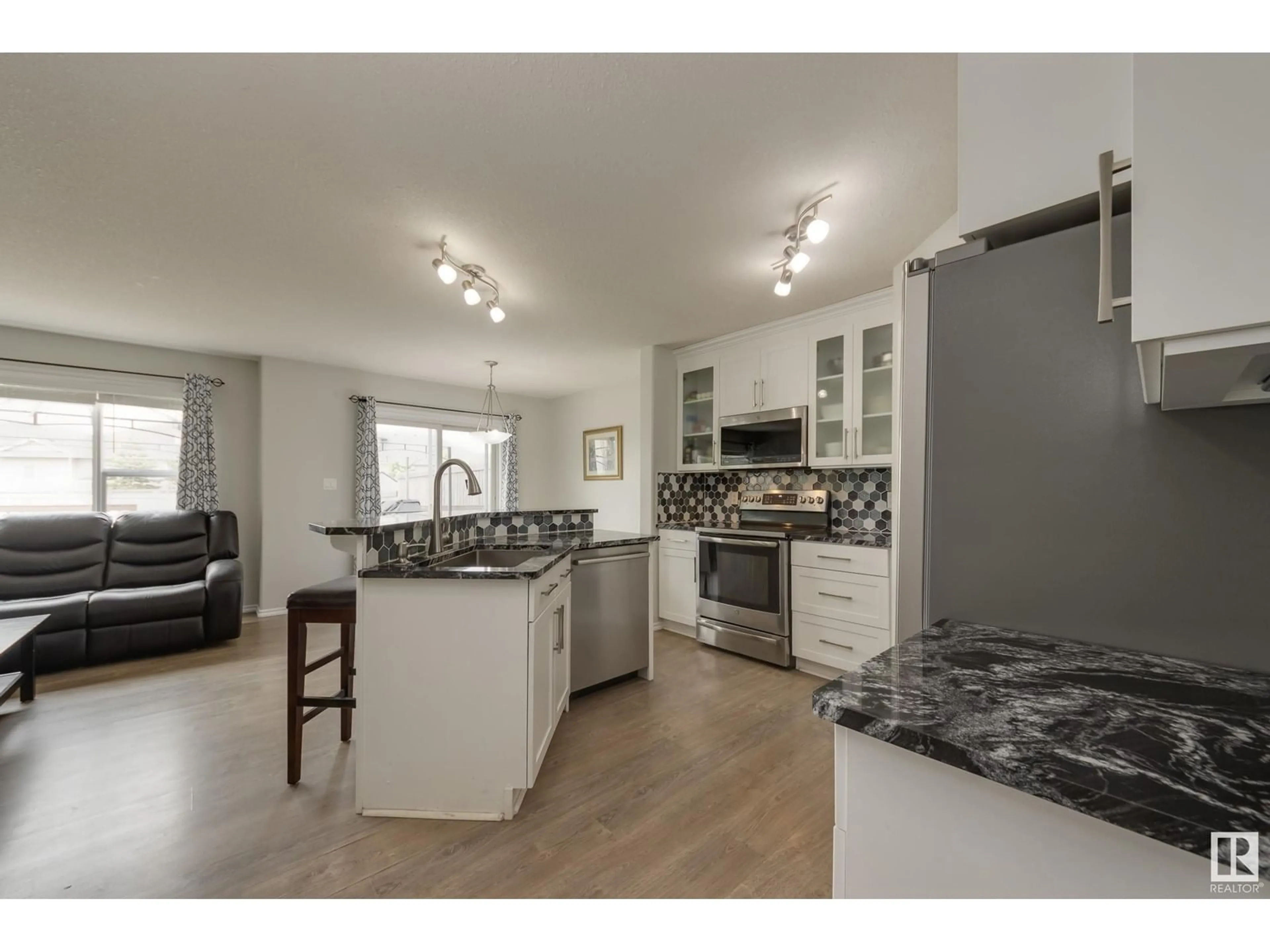146 CASTLE DR, Edmonton, Alberta T5X6J2
Contact us about this property
Highlights
Estimated ValueThis is the price Wahi expects this property to sell for.
The calculation is powered by our Instant Home Value Estimate, which uses current market and property price trends to estimate your home’s value with a 90% accuracy rate.Not available
Price/Sqft$296/sqft
Est. Mortgage$1,825/mo
Tax Amount ()-
Days On Market1 day
Description
Well maintained 4 BEDROOM home, backing onto walking trails, located in family friendly Elsinore. Open concept main floor is bright and spacious! Enjoy prepping meals in the remodeled island kitchen for family and friends, plenty of room in the dining area, living area or out on the deck to enjoy the meals. Upper floor has 4 bedrooms including a primary bedroom with walk through closet and a 3 piece ensuite. The lower level has a rec room, den/office/storage room and laundry. Heated dble. attached garage has lots of room for parking and storage. Enjoy the HUGE fenced backyard, it’s one of the biggest on the block and has lots of potential. Updates include upper kitchen cabinets, doors, drawers, granite countertops, sink, faucet, backsplash tile, lighting, crown molding, corner pantry in 2021. Laminate flooring, baseboards and paint, 2 piece bath on main floor 2021. 60 gal HWT tank 2019, central air conditioning 2020. Lower rec room, den/storage laminate and drop ceiling with sound proofing 2020 (id:39198)
Property Details
Interior
Features
Main level Floor
Living room
3.54 x 4.24Dining room
2.91 x 2.57Kitchen
2.91 x 3.35Other
2.46 x 2.76Exterior
Parking
Garage spaces -
Garage type -
Total parking spaces 4
Property History
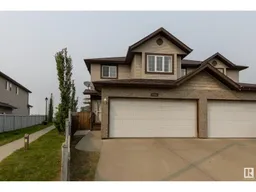 36
36
