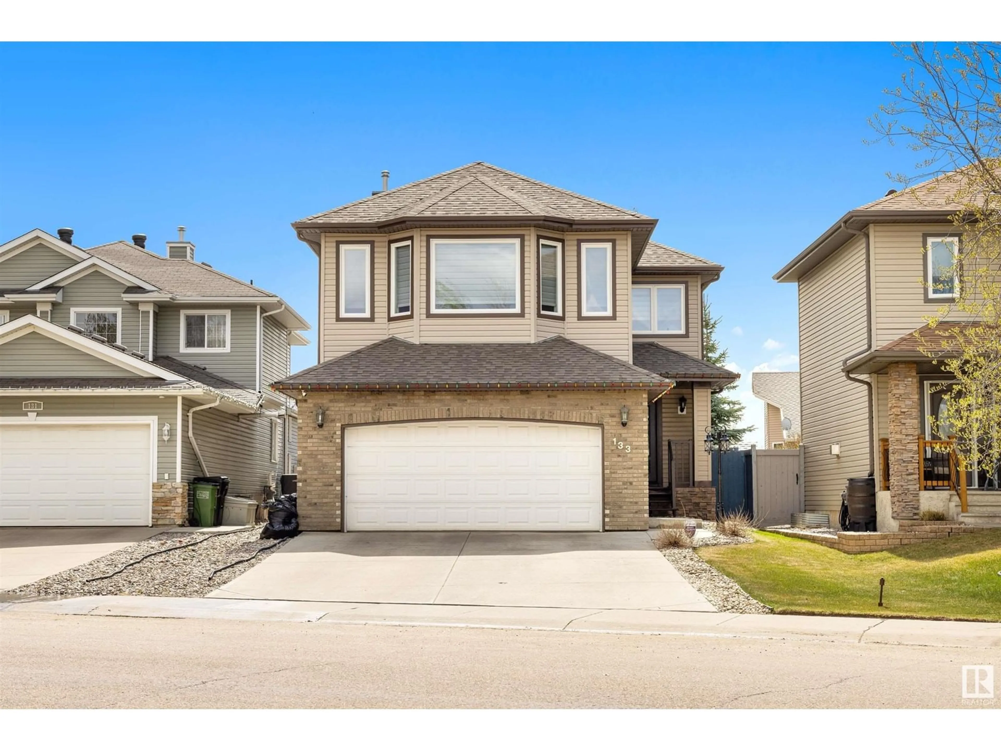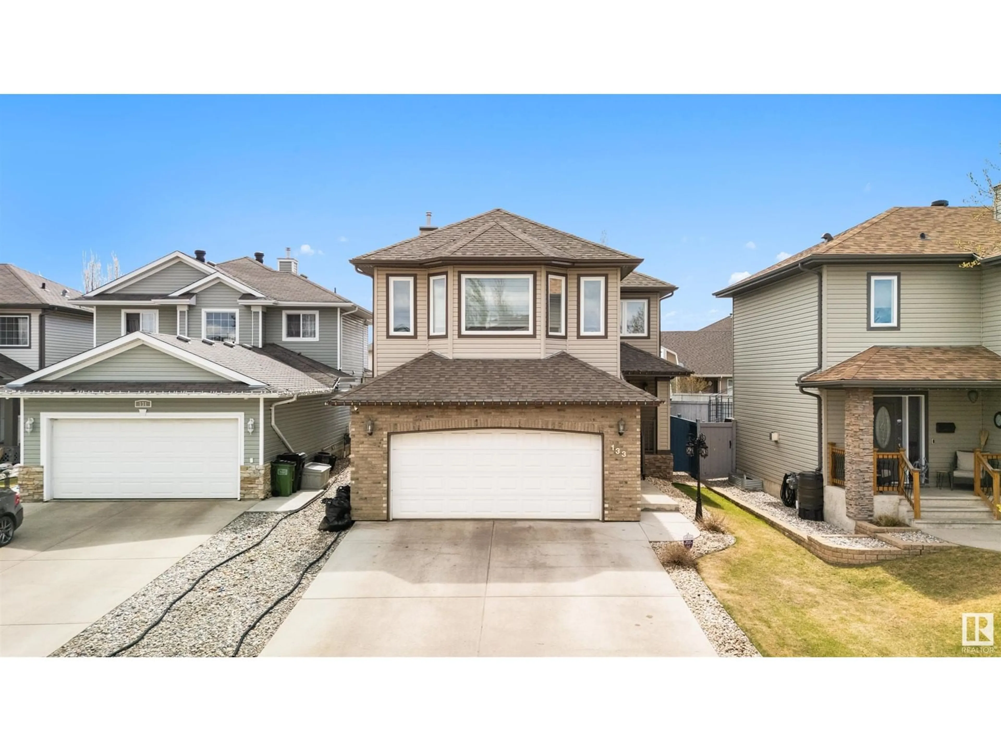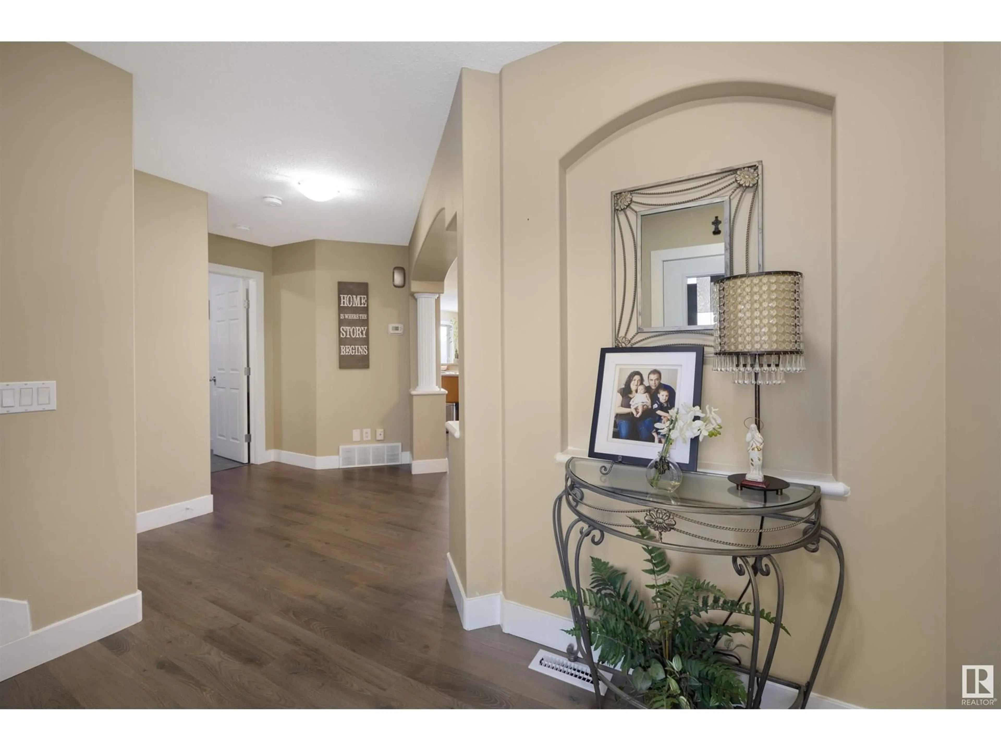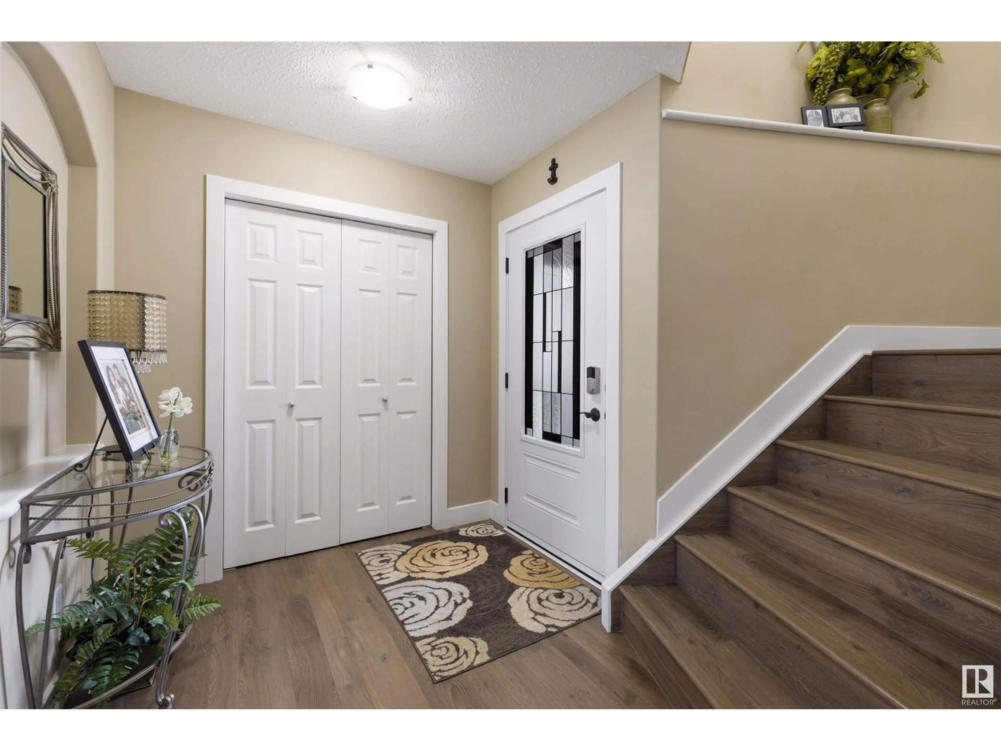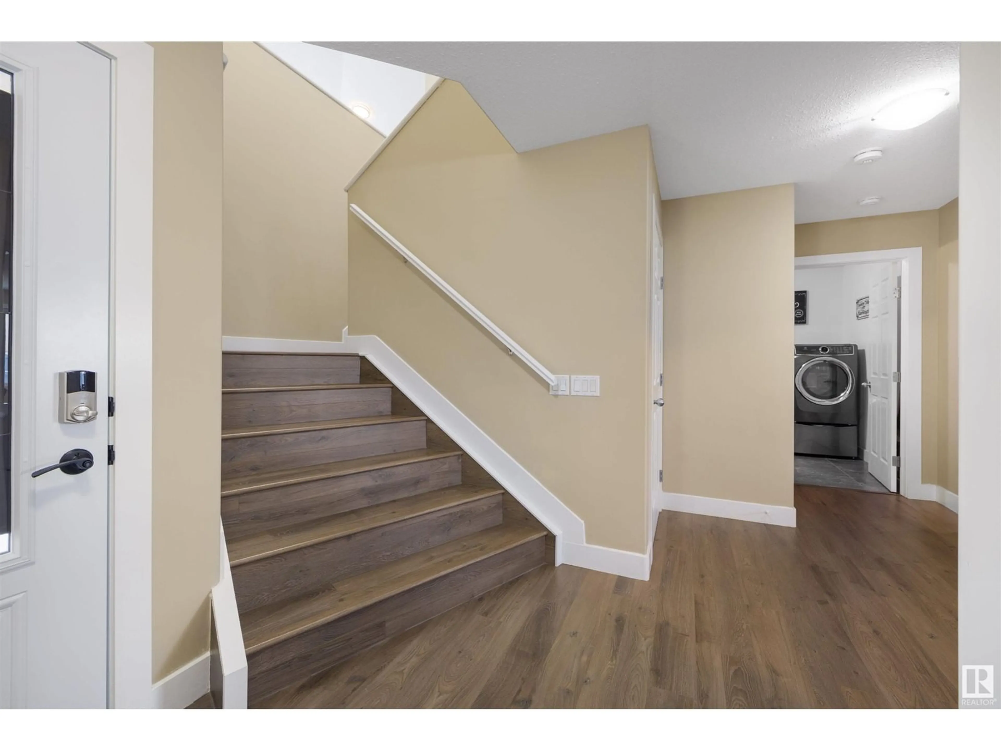133 CASTLE DR, Edmonton, Alberta T5X6J1
Contact us about this property
Highlights
Estimated ValueThis is the price Wahi expects this property to sell for.
The calculation is powered by our Instant Home Value Estimate, which uses current market and property price trends to estimate your home’s value with a 90% accuracy rate.Not available
Price/Sqft$265/sqft
Est. Mortgage$2,405/mo
Tax Amount ()-
Days On Market24 days
Description
Step inside this meticulously maintained Montorio-built 2-storey home, featuring many upgrades throughout. Located in the family friendly community of Elsinore, this stunning 3 bedroom, 2.5 bath home boasts 2108 SQ/FT of grand living space. Extensive upgrades in 2020 include new shingles, furnace, HWT, garage heater, laminate flooring on main & upper level, custom window coverings, & updated tile on main floor bath & mudroom. The home also features triple-pane windows with new vinyl trims, 5 inch baseboards, and a refreshed backsplash. Additional features include central A/C (2012) and gas fireplace (2021). Enjoy the upgraded appliances, including washer/dryer, dishwasher, stove, and hood fan (2021). Huge bonus room on upper level. The unfinished basement provides endless possibilities for your own customizations. Outside, enjoy the beautifully landscaped backyard with a nice gazebo and large deck. Close to schools and walking trails/parks, this home offers convenience and comfort in a prime location! (id:39198)
Property Details
Interior
Features
Main level Floor
Living room
4.88 x 5.63Dining room
4.71 x 2.74Kitchen
3.83 x 4.29Mud room
2.27 x 3.4Property History
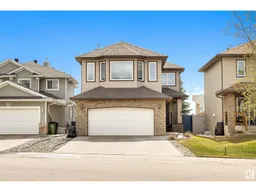 47
47
