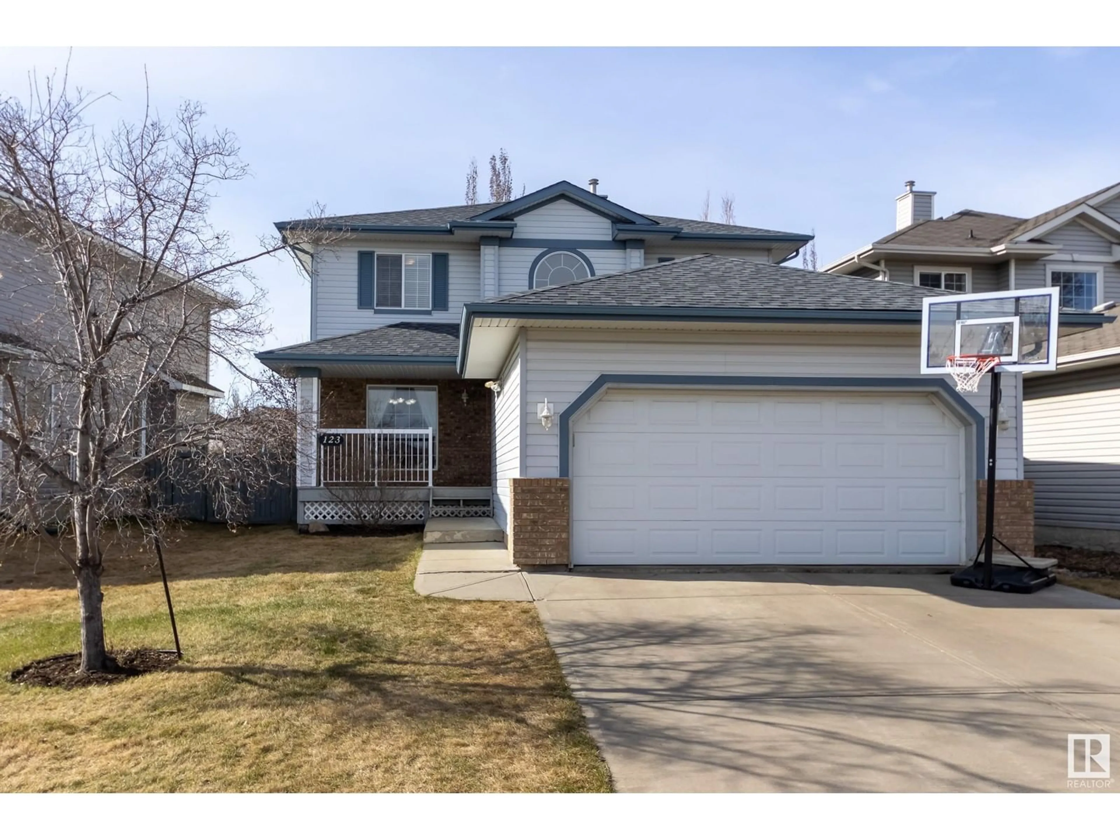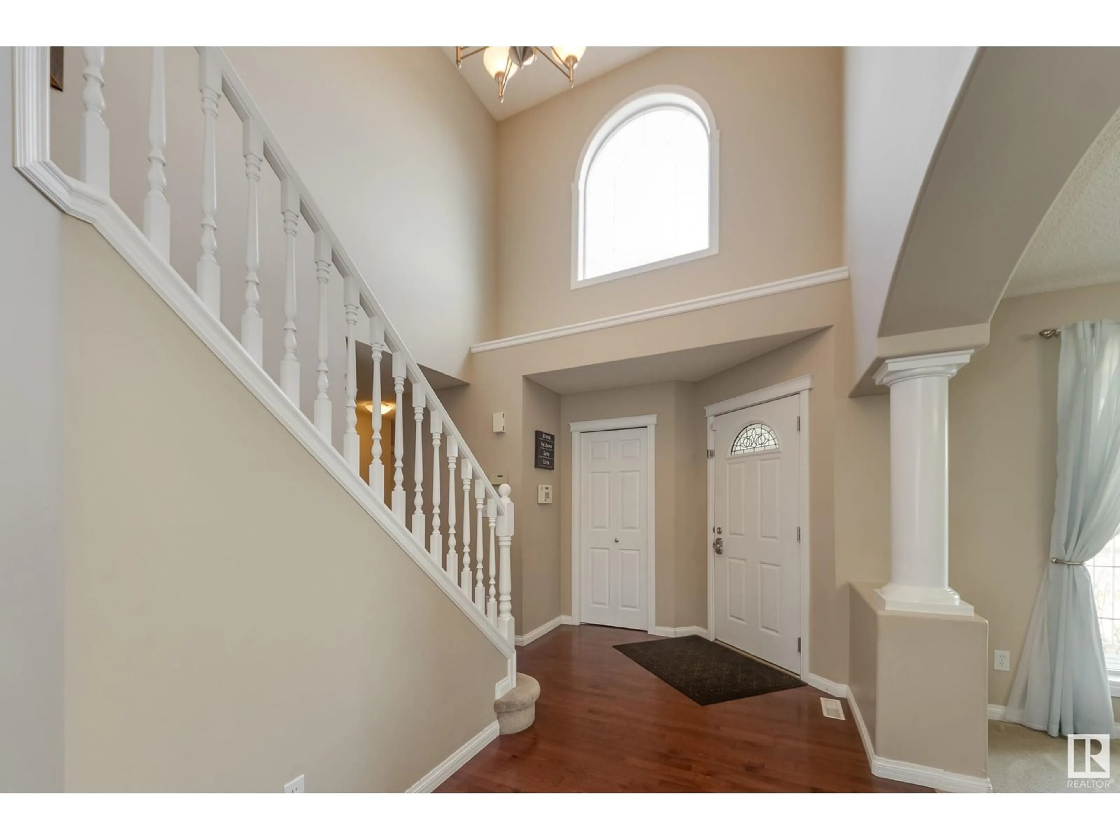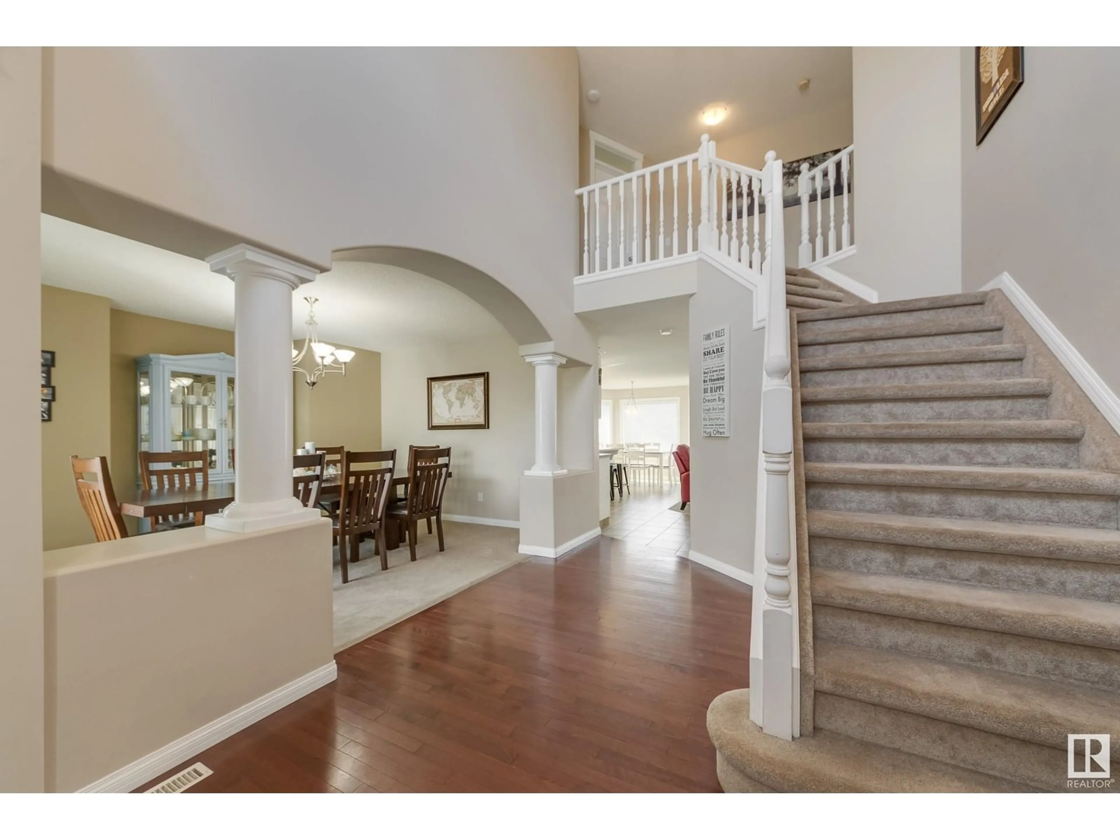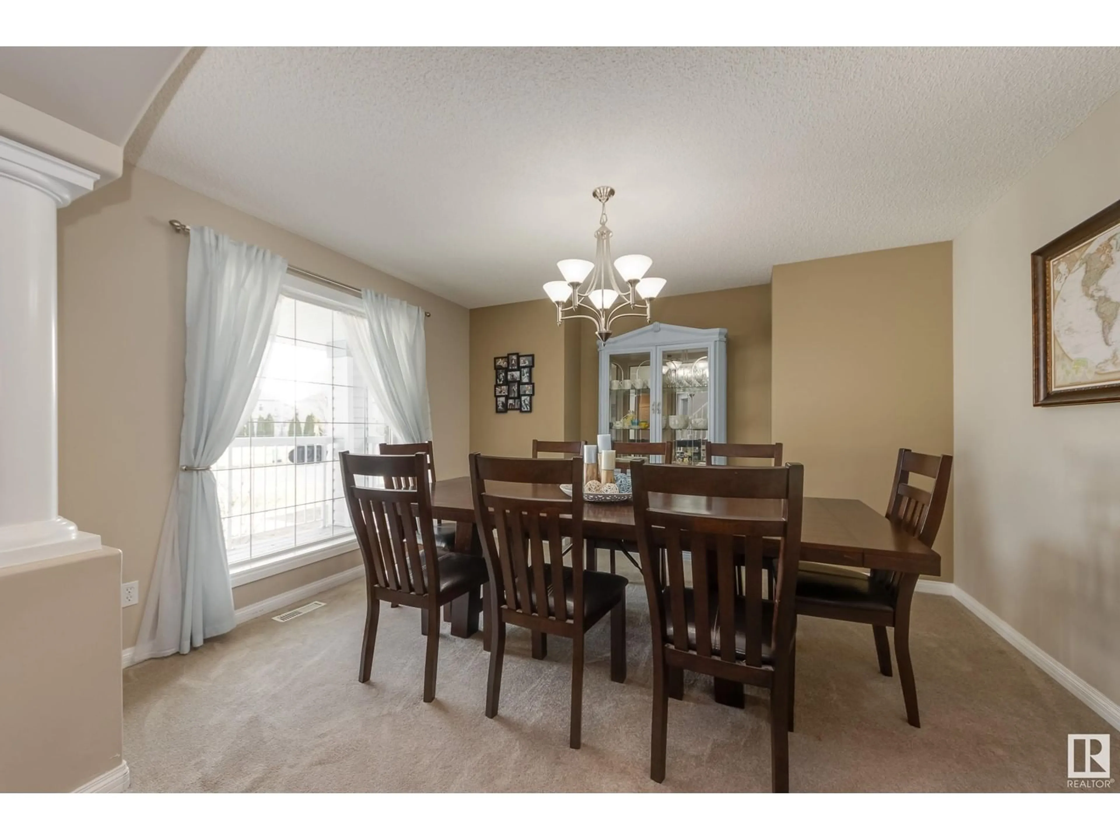123 CASTLE DR, Edmonton, Alberta T5X6H1
Contact us about this property
Highlights
Estimated ValueThis is the price Wahi expects this property to sell for.
The calculation is powered by our Instant Home Value Estimate, which uses current market and property price trends to estimate your home’s value with a 90% accuracy rate.Not available
Price/Sqft$261/sqft
Est. Mortgage$2,255/mo
Tax Amount ()-
Days On Market8 days
Description
A beautiful home with an unforgettable address, welcome to 123 Castle Drive! Located in desirable Castlebrook, with easy access to local lakes, trails and schools. Stepping into the home you’ll find over 2000sqft of living space with an open-concept floorplan and a soaring 2-storey entrance area. The living room is spacious and comfortable, with lots of natural light and a cozy fireplace. A modern kitchen offers stainless appliances, a corner pantry and large island, plus both a breakfast nook and a formal dining room. The main floor also includes a bedroom/office, half bath, laundry and attached double garage. Upstairs you’ll find 3 more spacious bedrooms and 2 baths, including a luxurious primary suite with a walk-in closet and an ensuite with a shower and soaker tub. The basement is fully finished with an enormous family room, complete with a unique built-in bar and island. Outside you’ll find a large deck and private, fully fenced yard, plus a new roof (2023). The perfect family home, move-in ready! (id:39198)
Property Details
Interior
Features
Main level Floor
Living room
5 x 4.65Dining room
4.03 x 4.03Kitchen
4.64 x 3.76Bedroom 4
2.86 x 2.82Exterior
Parking
Garage spaces -
Garage type -
Total parking spaces 4
Property History
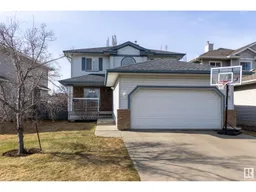 39
39
